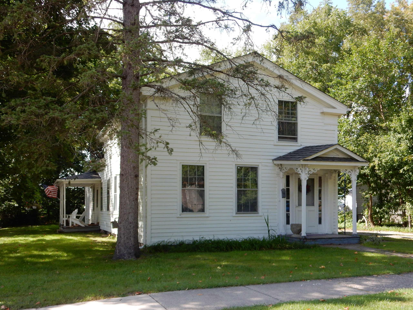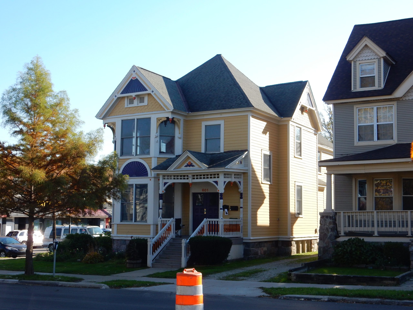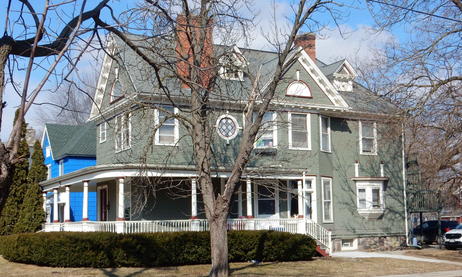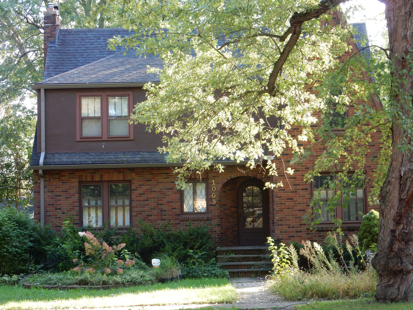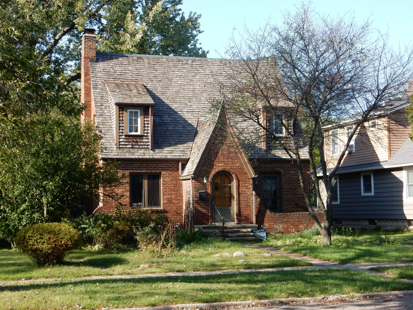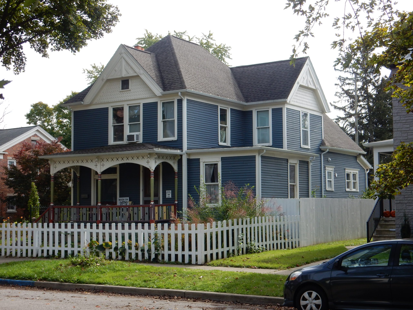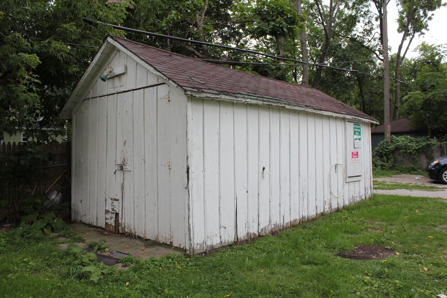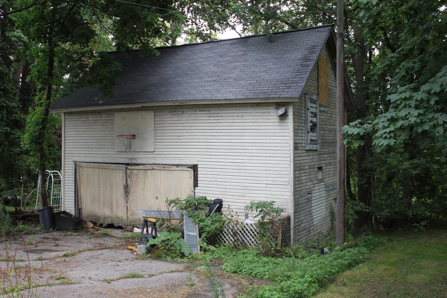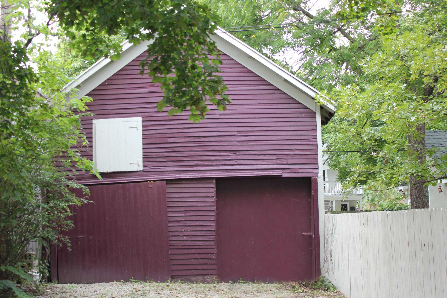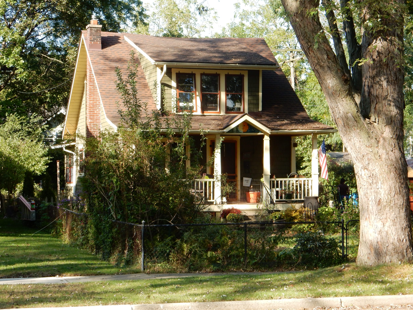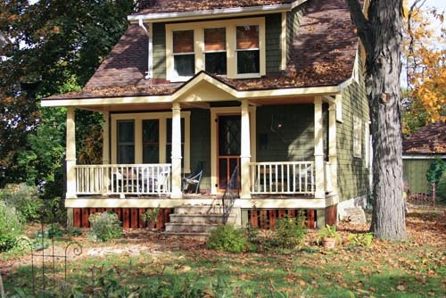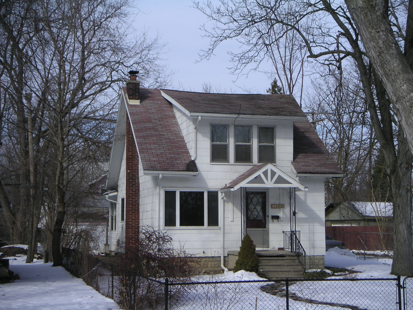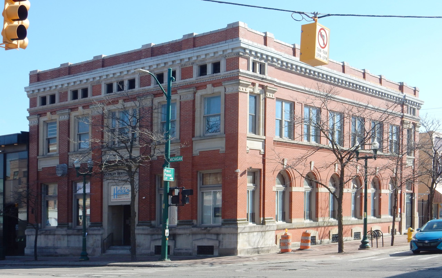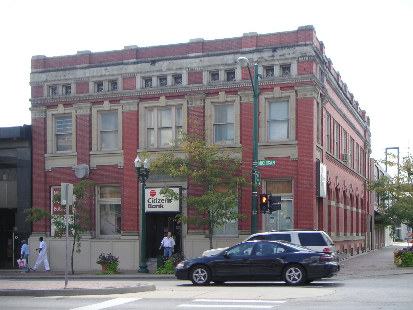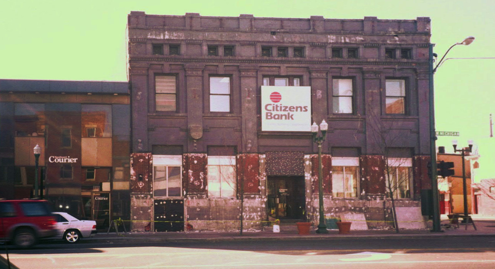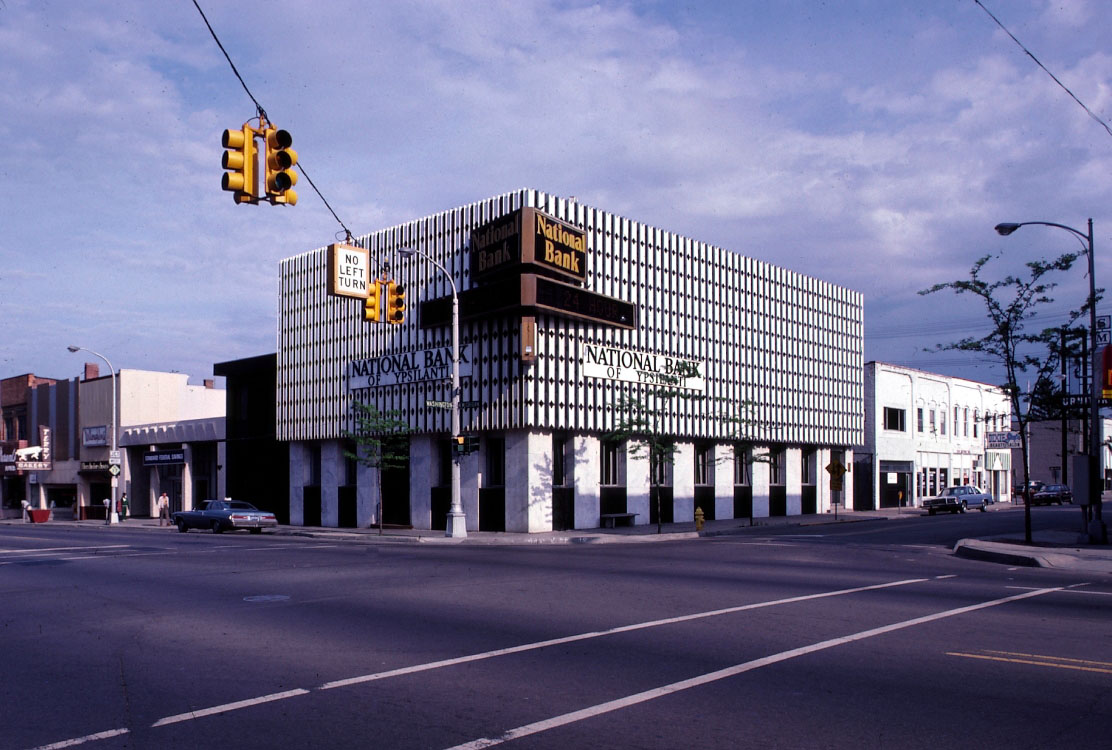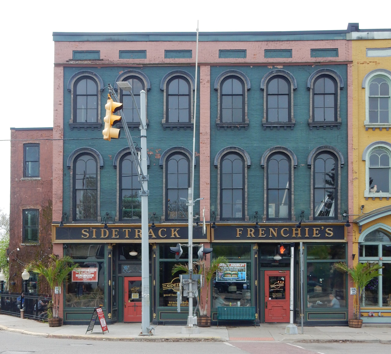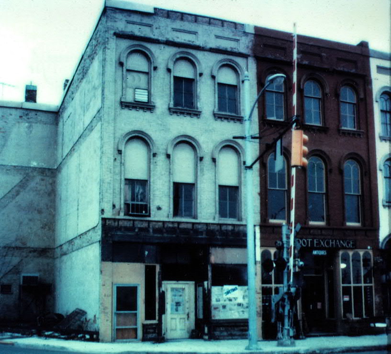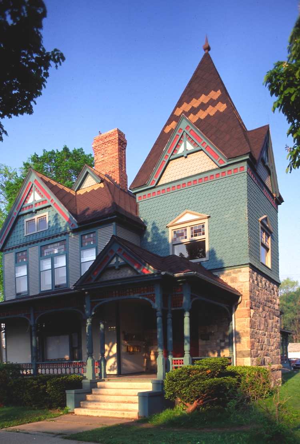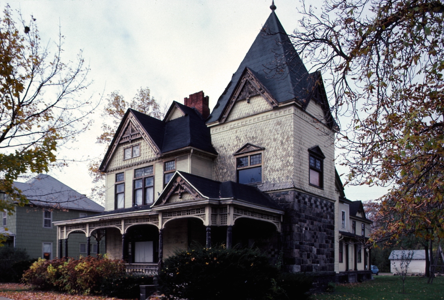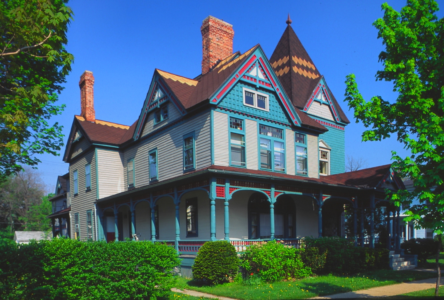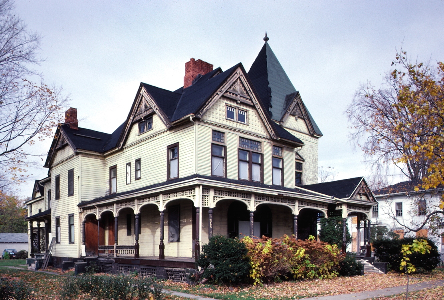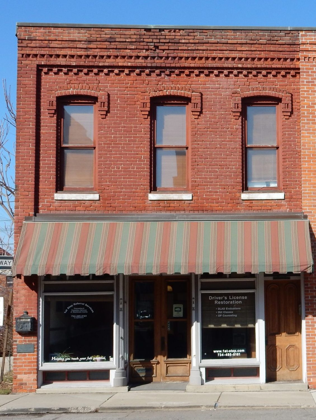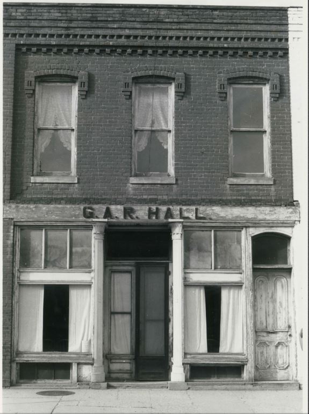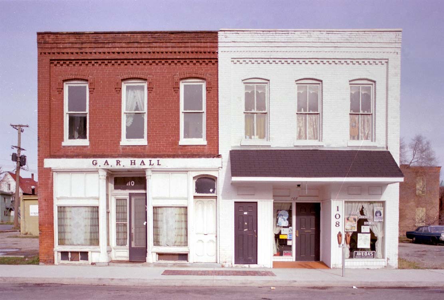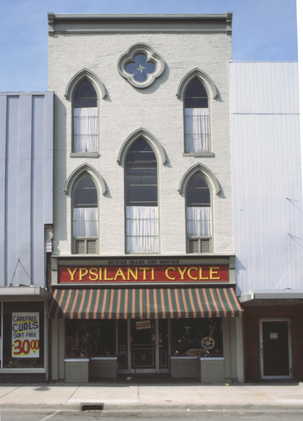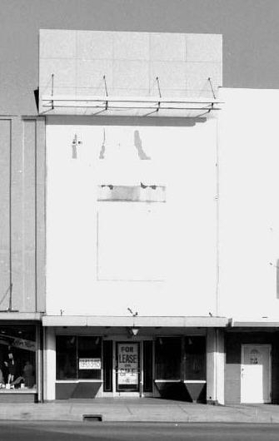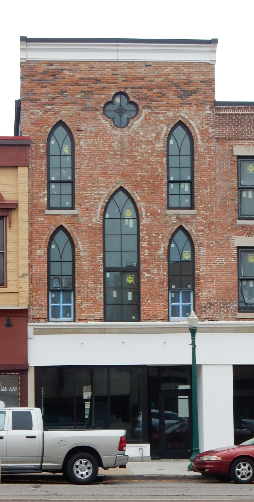- Jump to YHF Historic Marker Photo Gallery
- Jump to YHF Historic Marker Address List
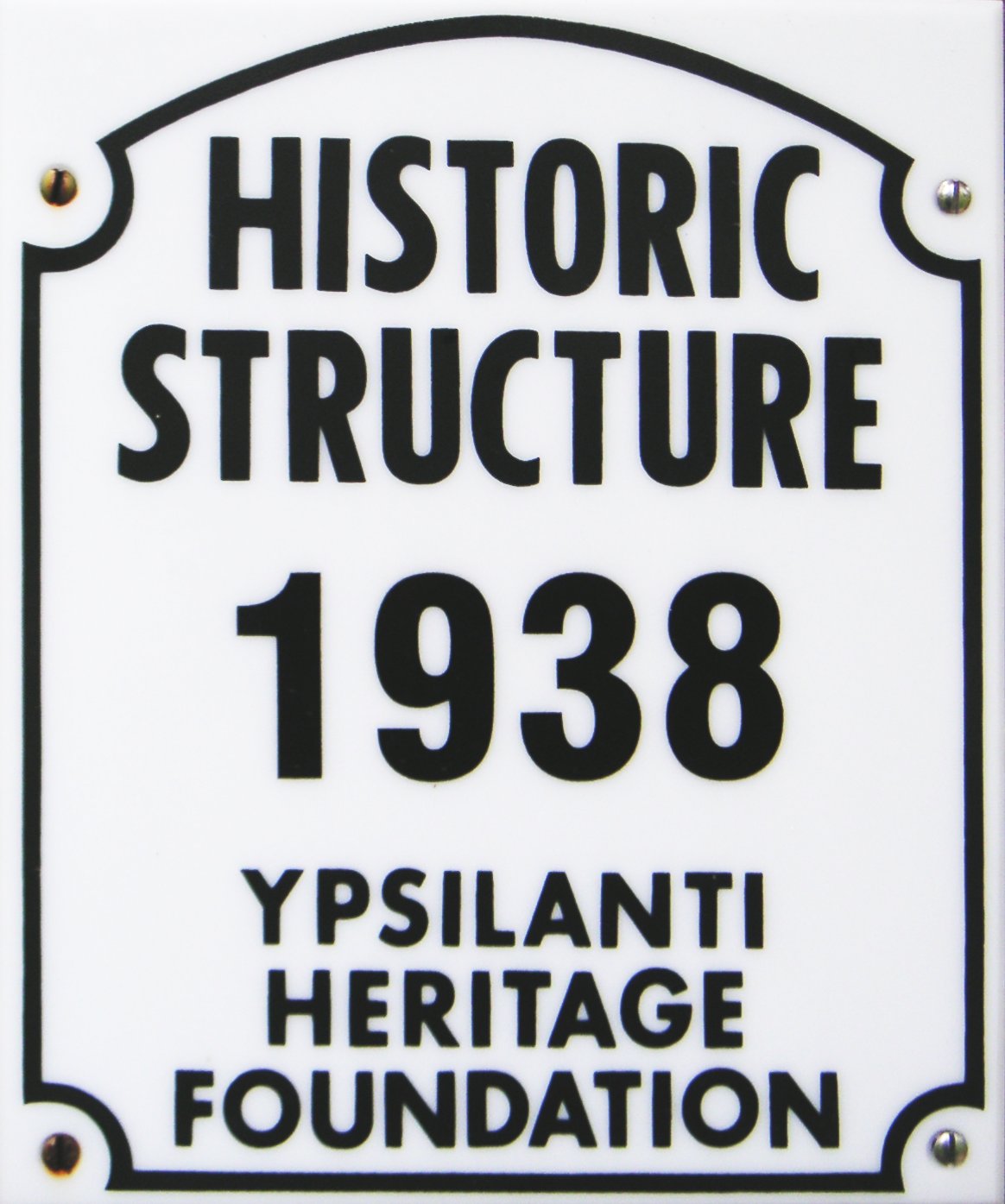
Since 1977, the YHF Historic Structure marker awards program has recognized more than 200 homes, businesses, churches, and other community buildings in Ypsilanti for significant historic architecture and continuing, sensitive maintenance.
Owners of structures that meet certain criteria are recognized for their efforts and white YHF Historic Structure Markers are awarded to publicly identify buildings of special merit. The nomination committee criteria are:
- The building must be at least 50 years old and within the boundaries of the City of Ypsilanti
- The building must have an identifiable architectural style or have a significant place in the history of the City of Ypsilanti
- The building exterior and the surrounding grounds must be well maintained
- Additions or changes to the exterior of the building are consistent with the architectural style of the building
Over time, some buildings with YHF Historic Building markers may not meet some of these criteria. The YHF encourages owners of historic buildings to maintain these properties to show off the pride and historic heritage of the City of Ypsilanti.
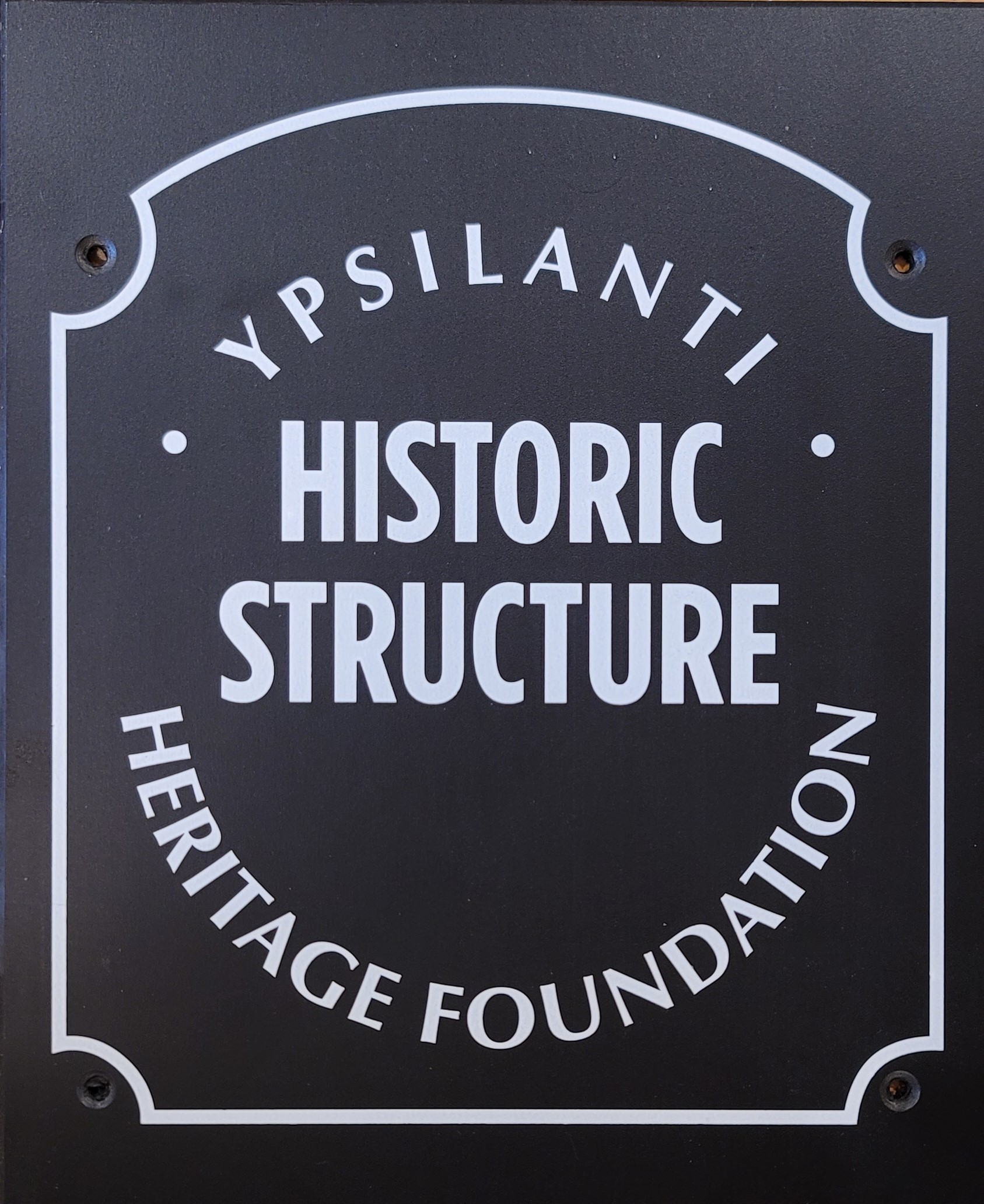
Historic outbuildings such as carriage houses, barns, and sheds may be eligible for a black outbuilding YHF Historic Structure Marker. The black markers are intended to recognize historic outbuildings as part of the history of the entire property and encourage their preservation.
If you wish to make a nomination for a YHF Historic Building marker, please contact Paul Schreiber (paulschreiber@comcast.net) with the address and any history of the building.
YHF Historic Marker Photo Gallery
YHF 2024 Historic Marker Awards
15 S. Summit
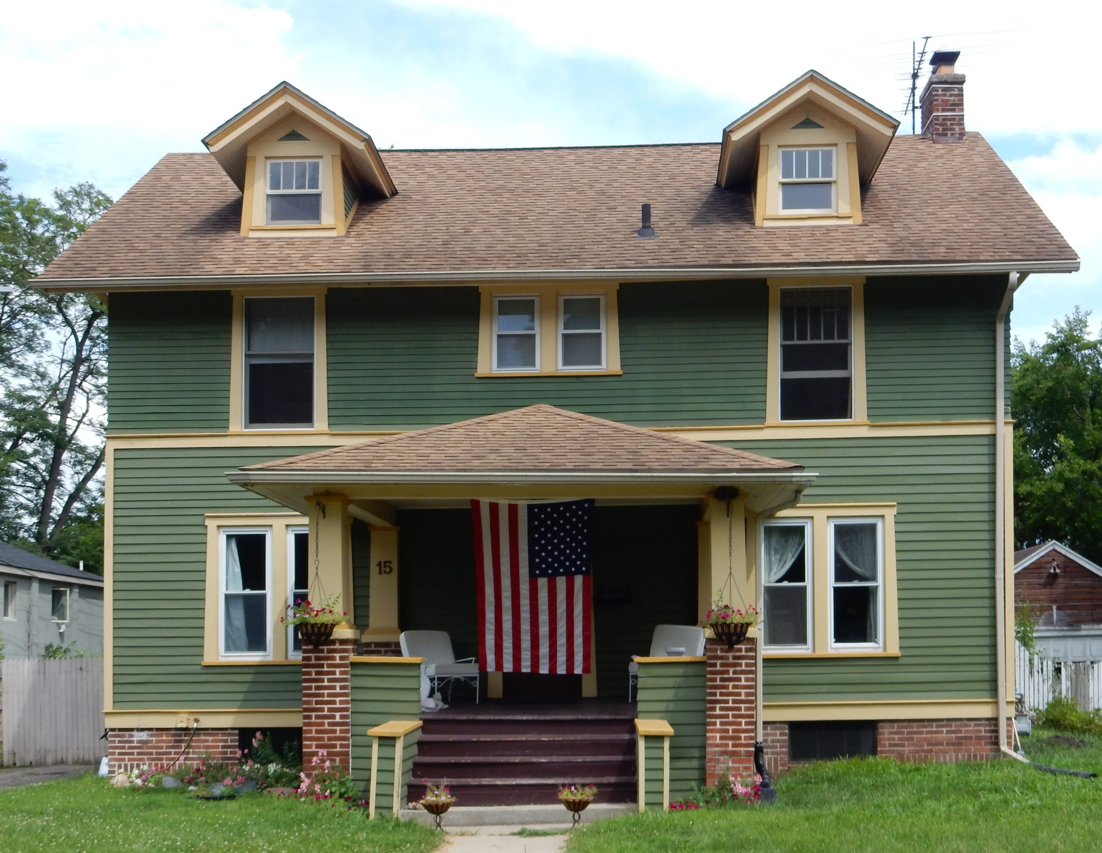
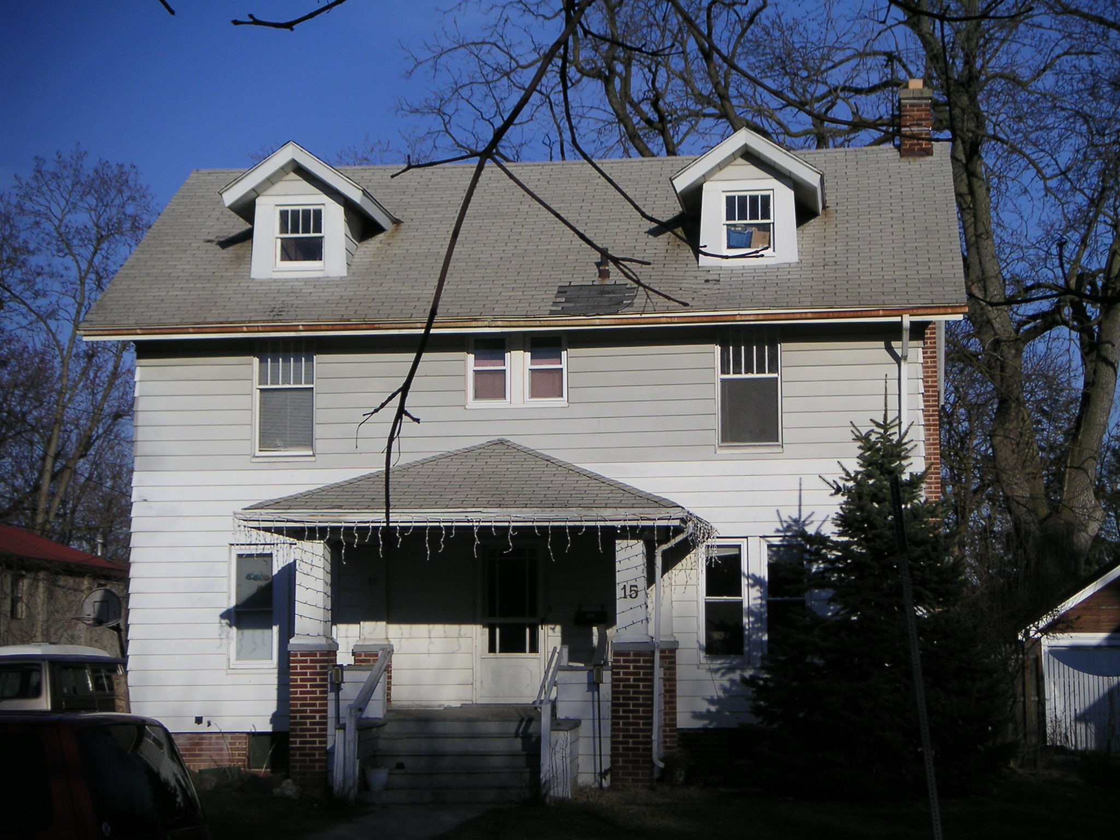
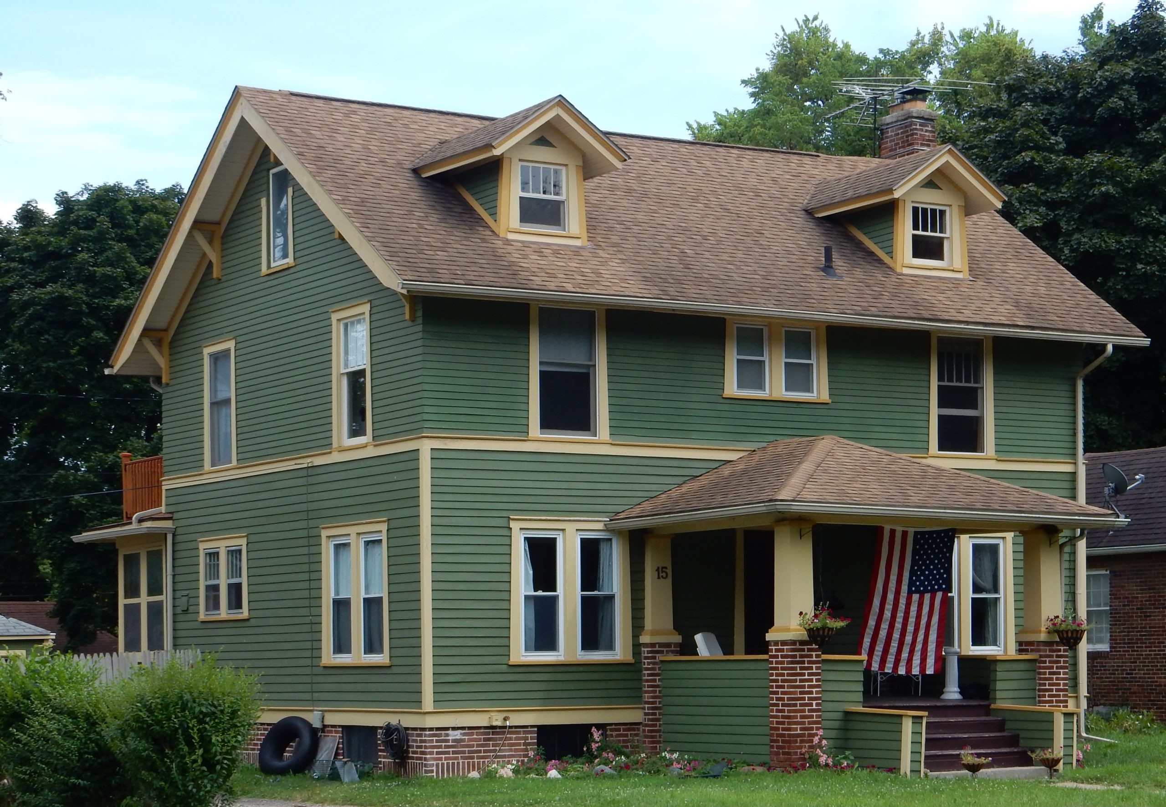
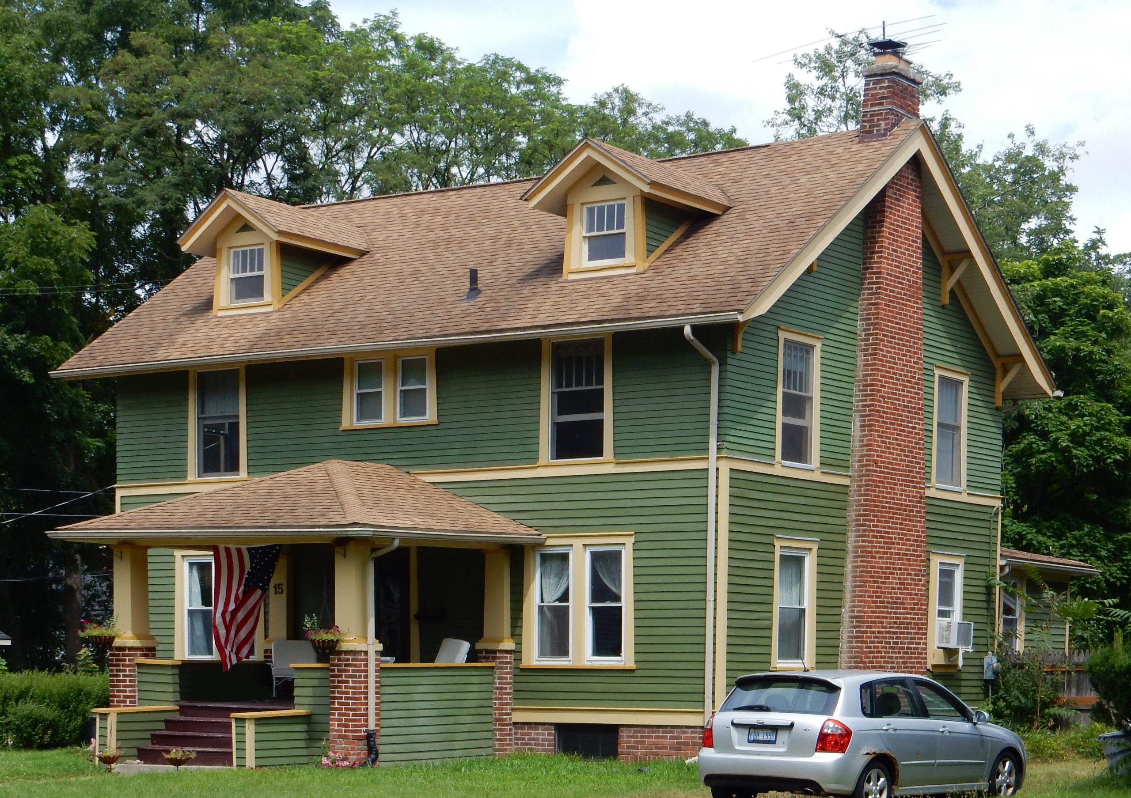
Craftsman 1905 – 1930
Side gabled roof with wood exterior
Oversize dormer roofs
Window trim narrows with height similar Prairie style
A good example of the transition from Prairie to Craftsman
Another architectural gem that was hidden underneath siding
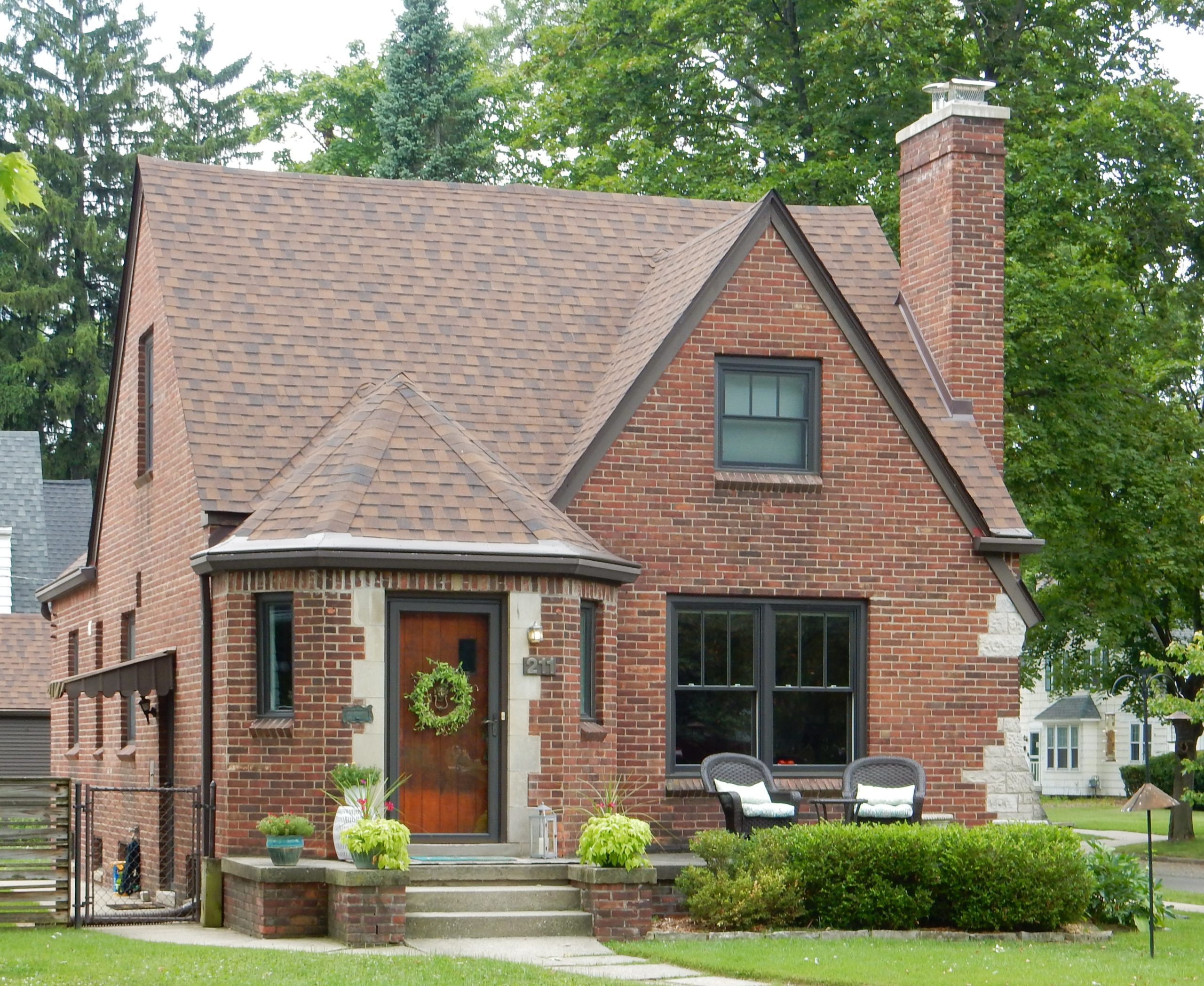
1001 Pearl
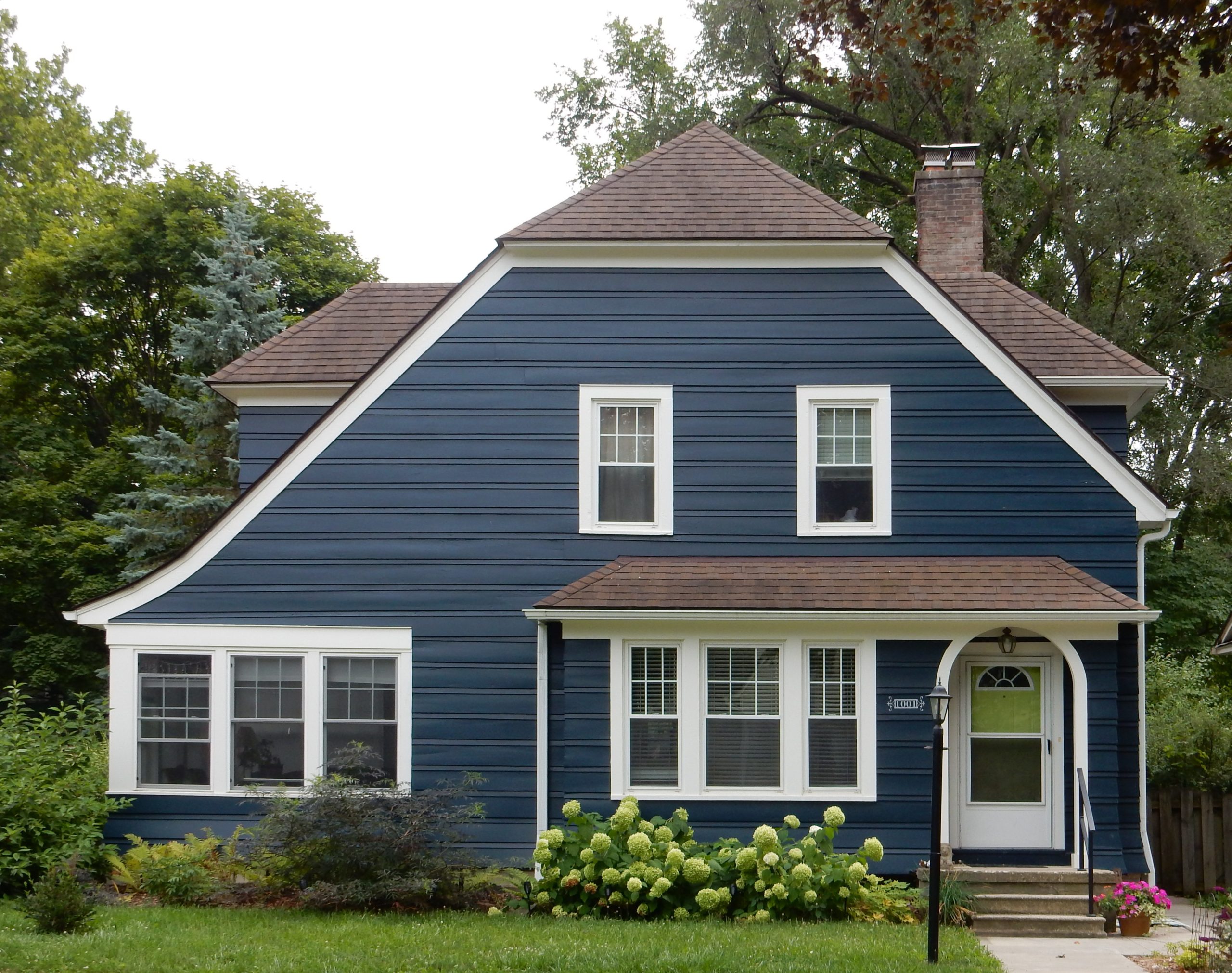
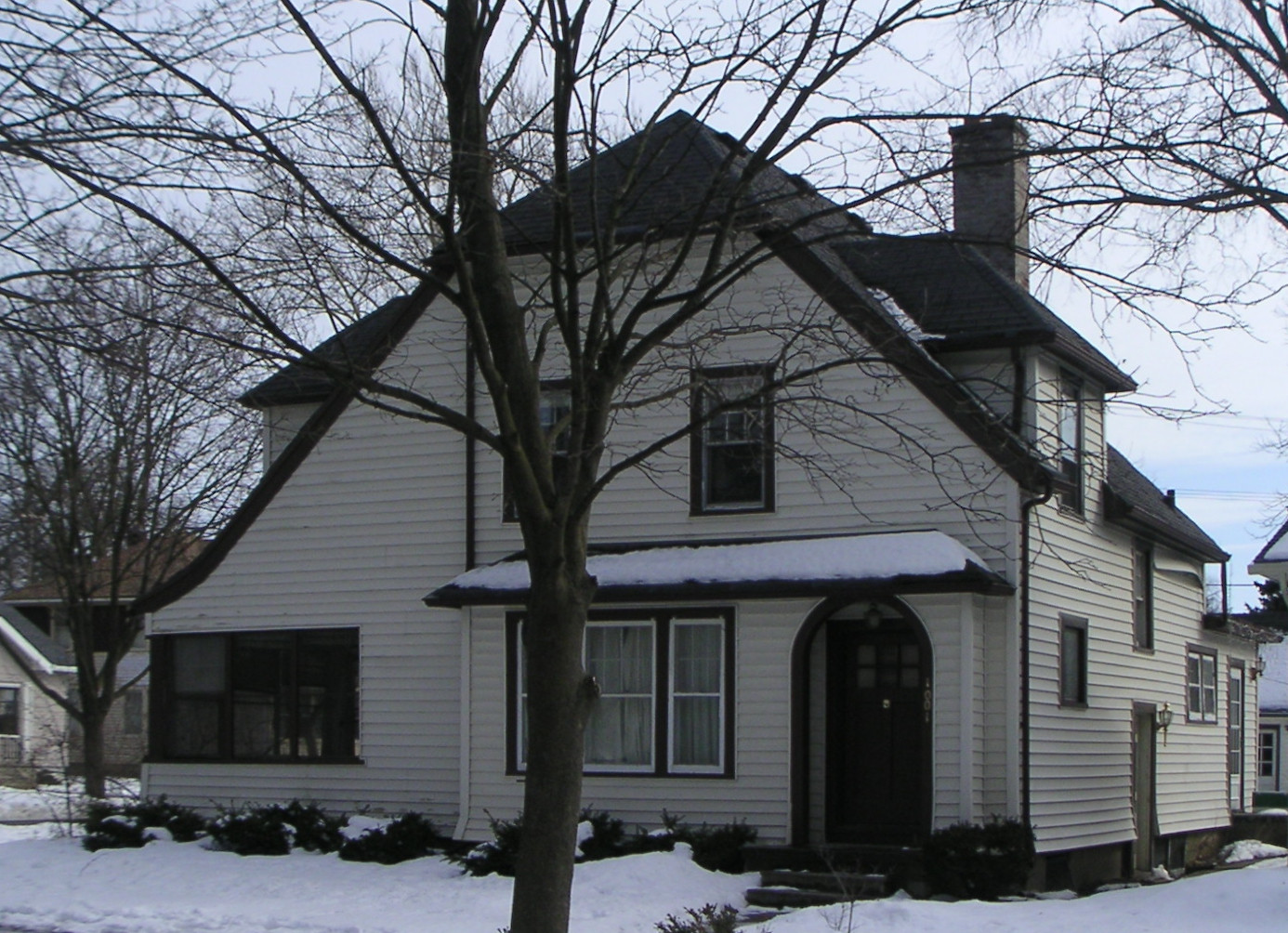
Vinyl siding evident
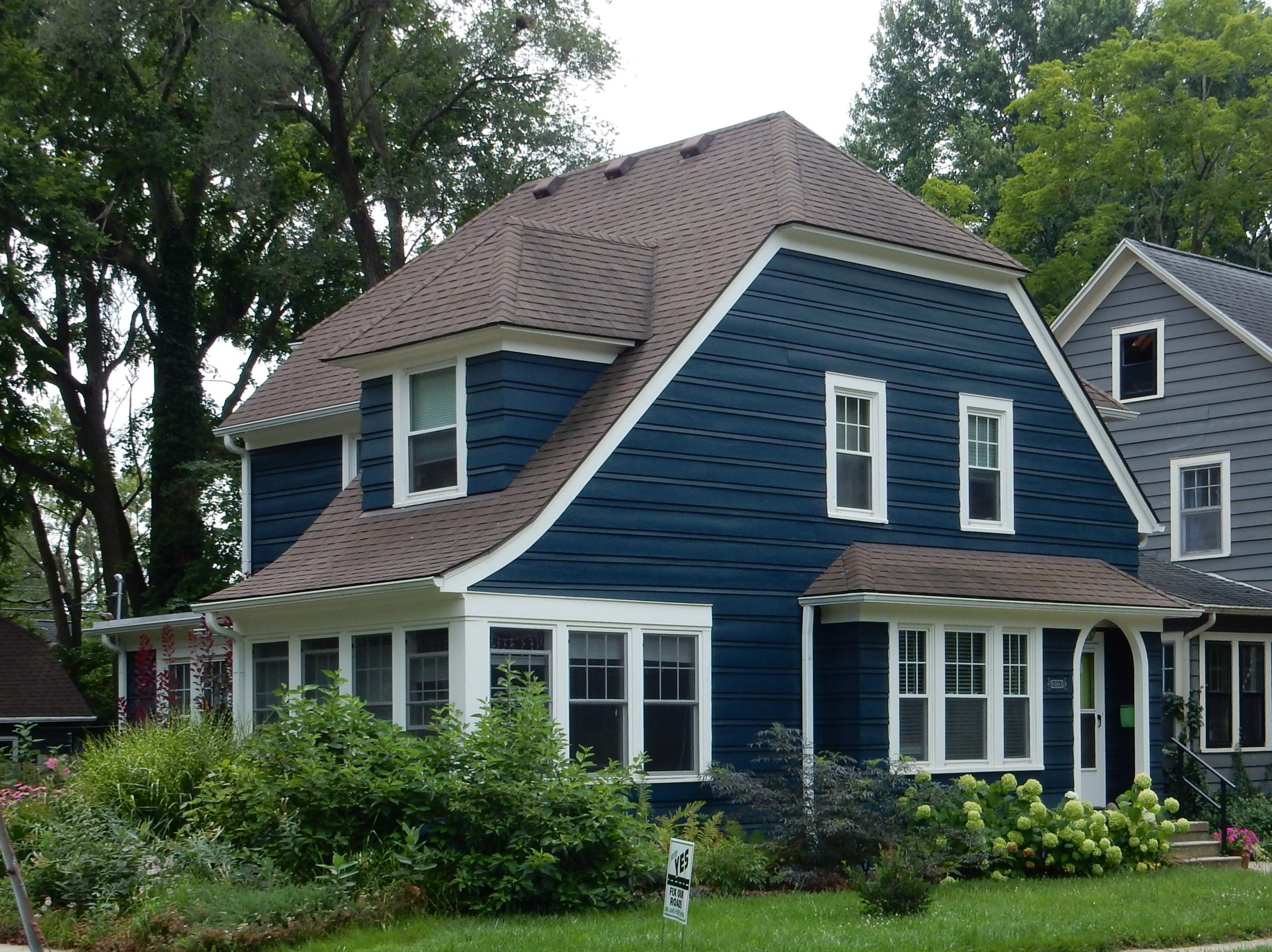
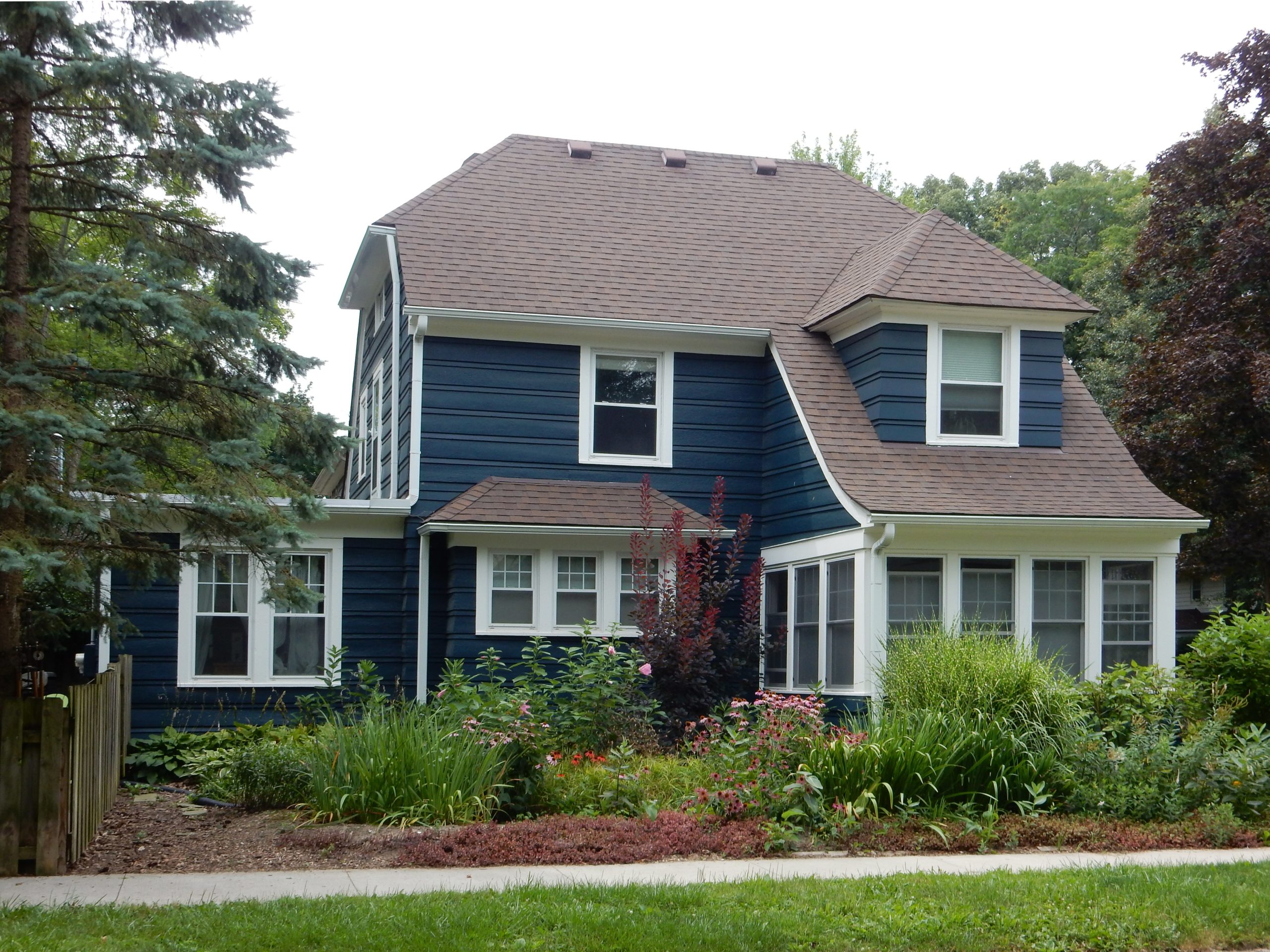
Tudor 1890 – 1940
Front-gabled roof with flared eaves
Jerkinheads on front and side gables
Wood exterior
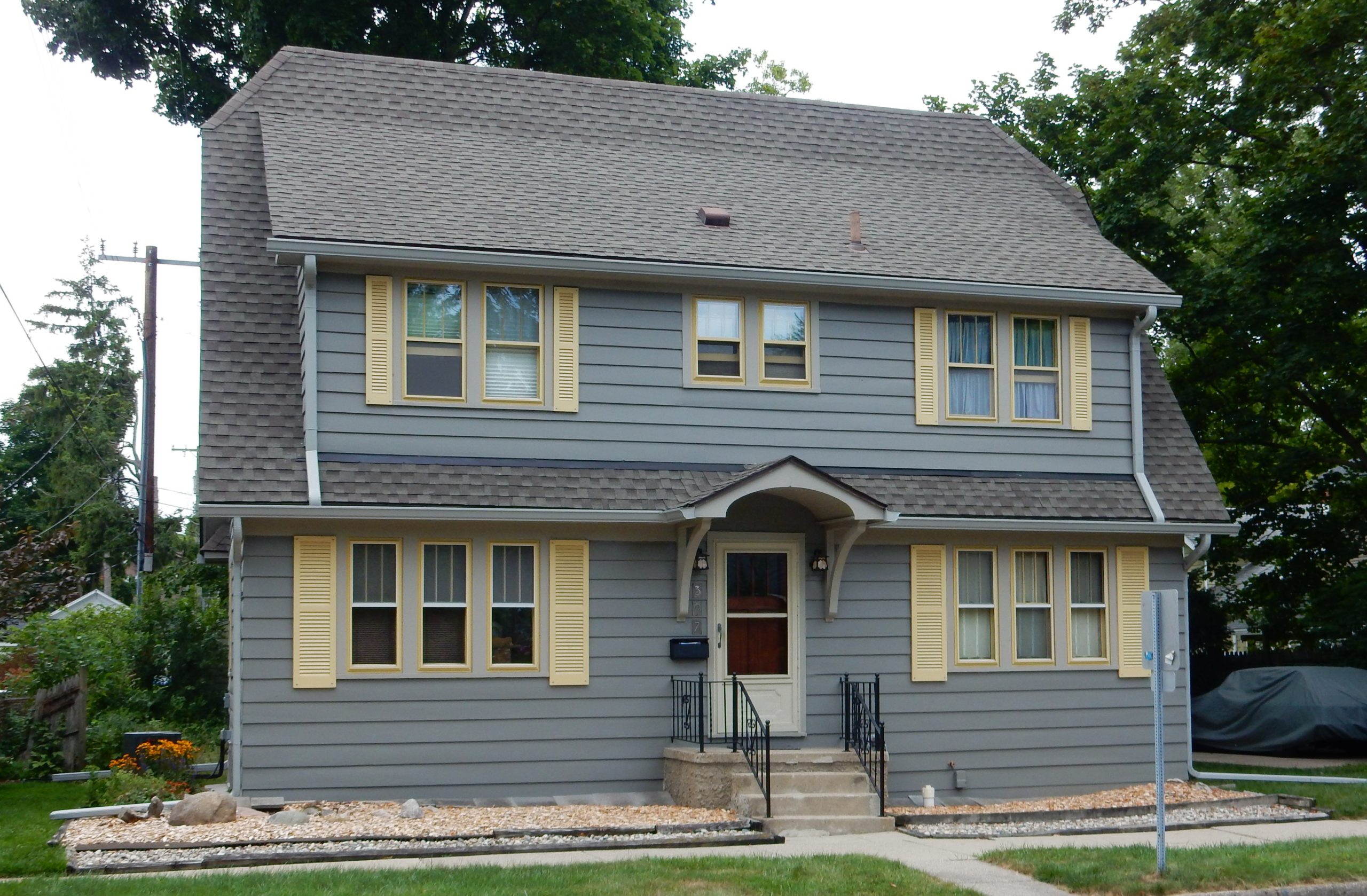
After a fascinating start, the Dutch Colonial revival home at 307 Elm, with its unique steeply-pitched, jerkinhead clipped gabled roof and elegant pediment-hooded front entrance, fortunately had several long-term owners who preserved it in largely original condition. Its ownership history represents important aspects of Ypsilanti’s history, notably agriculture, the automobile industry, and education. It was built in 1927 by a mother, Louisa, for her daughter Alberta Hartlep Cain, who listed is on the deed as its first owner. The house was probably contracted by Alberta’s home-builder husband, Roy Cain, and the couple owned the house until 1955. According to Louisa’s great-granddaughter, Lynn Kosto: Louisa (Miesel) Hartlep built the home for her daughters, Alberta Hartlep Cain, Elsie Hartlep Schroeder (Lynn Kosto’s grandmother), and Flossie Hartlep Wiard. It was a boarding house for students going to college. The Hartleps were successful farmers in the Saginaw MI area.
The exterior is original, with its cedar clapboards, original double-hung windows, elegant pediment hood over its entrance, wrought-iron porch railing and electric porch lamps with old glass. The interior still has its original varnished doors, windows and trim, original wood floors, plaster-on-wood-lath, and original fireplace with varnished oak mantel. Even the tub and art-deco light fixture in the upstairs bathroom are original.
Excerpted from a History of 307 Elm Street for YHF Historic Marker, by Bill Nolting, October 23, 2024
YHF 2023 Historic Marker Awards
411 N. Huron
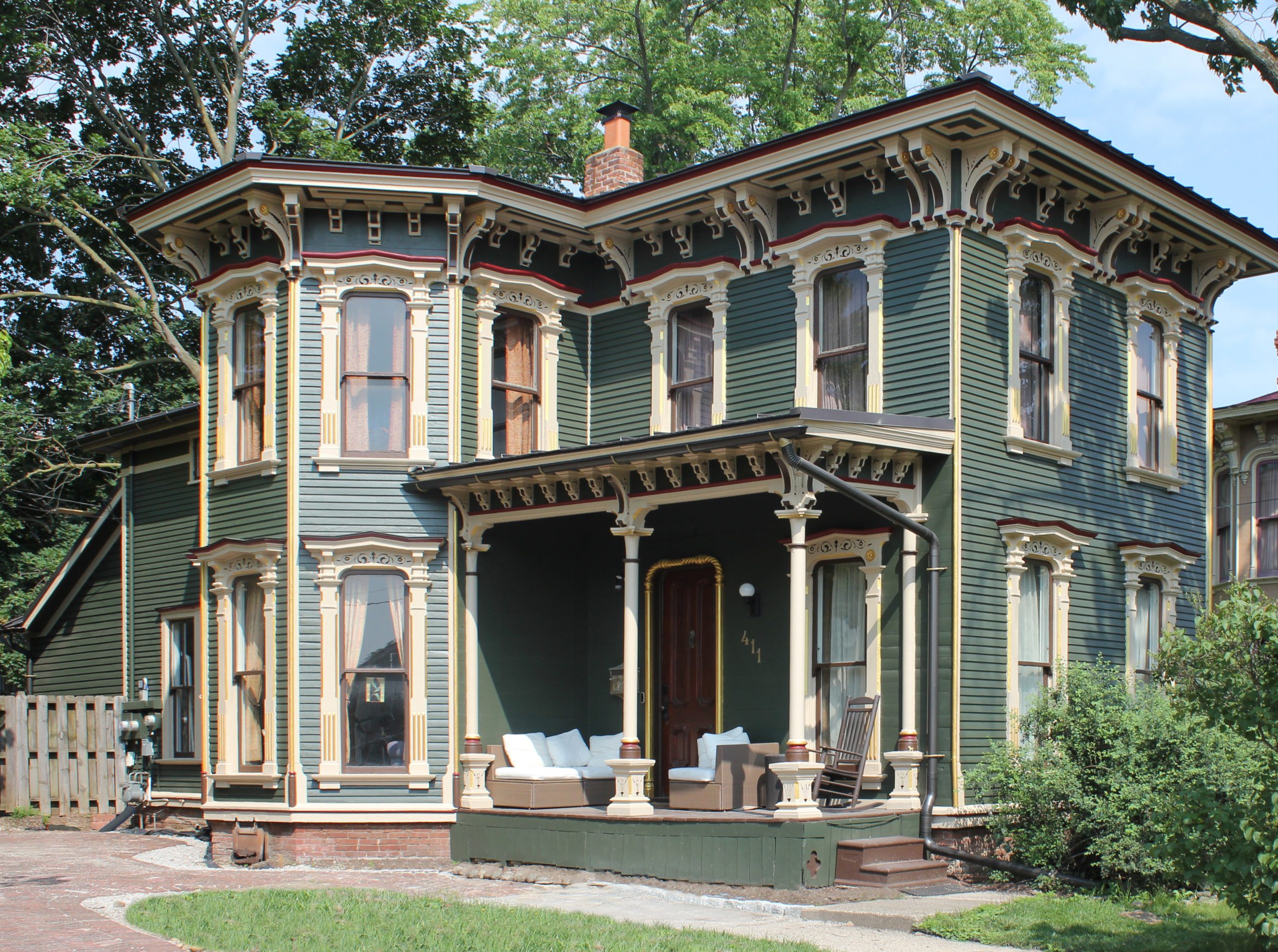
While there are many surviving Italianate homes within the Ypsilanti Historic District which date between ca. 1860 and ca. 1880, this property is one of few later “High Victorian Italianate” timber structures in the city that retain their ornate, original detailing. Constructed in the 1870s, it is believed that this house and 415 N. Huron next door were built by the same talented carpenter. This house features characteristic large, overhanging eaves with ornate bracketed cornices and original clapboard siding. The large, flattened-arch windows are showcased by bracketed pediments, meticulously detailed with elegant cutout ornamentation.
Original interior features include run plaster crown mouldings and ceiling medallions, curved plaster walls and ceilings, wood single-hung windows, five-panel doors, ornate millwork and baseboards, and heart pine flooring throughout. The curved staircase leading to the second floor, while not original, was sensitively done ca. 1990 due to the original’s removal ca. 1960 when the structure served a multi-family purpose.
Josh and Hannah McCready have owned this property since October of 2021 and are working diligently to fully restore the structure as their family home. Since 2021, their goal has been to sensitively stabilize the envelope of the building starting with installation of a standing seam metal roof, removal and replacement of invasive HVAC, exterior painting and wood replacement, and installation of a salvage brick paver driveway and drainage.
Excerpted from 2023 YHF Home Tour booklet
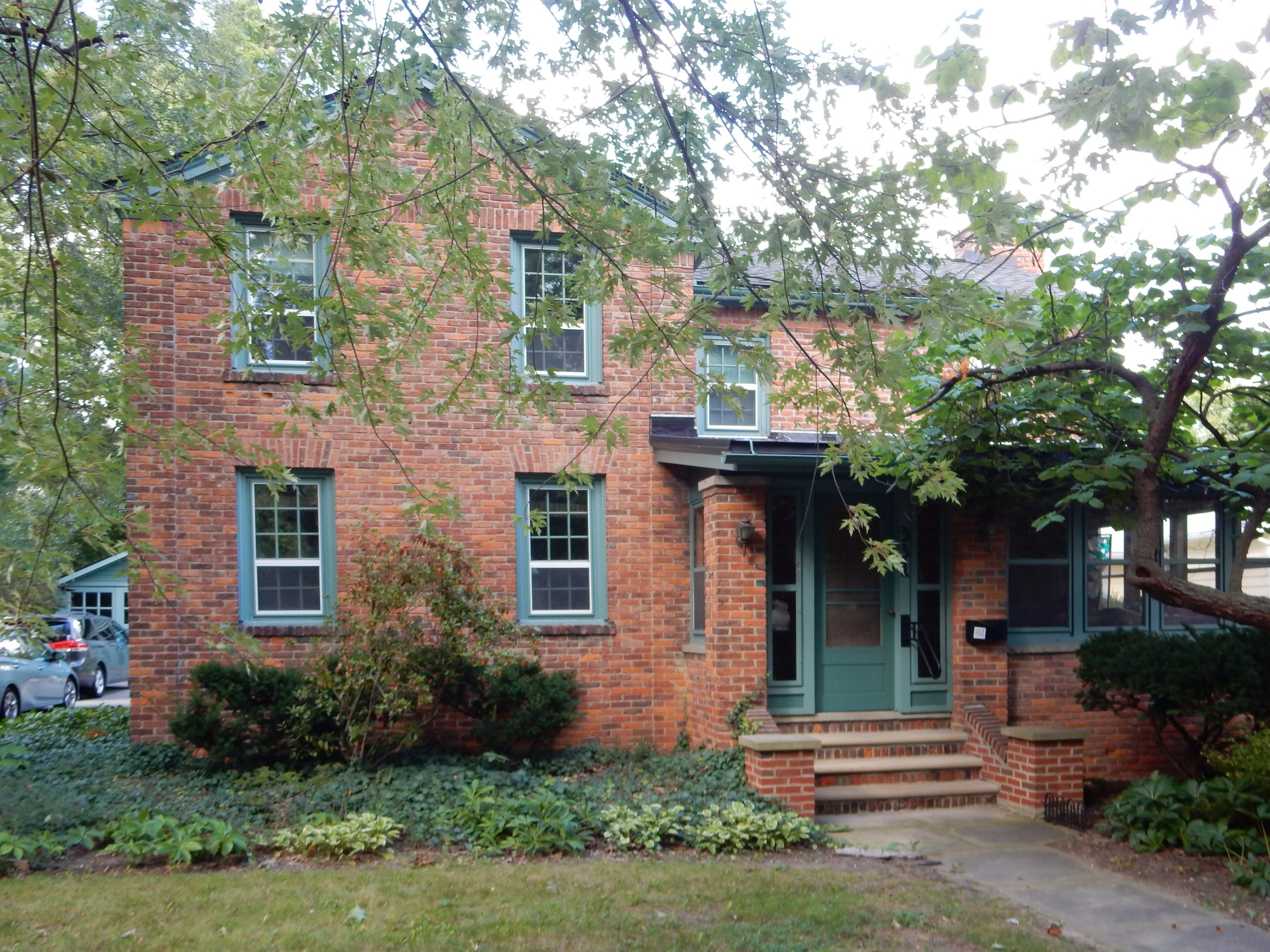
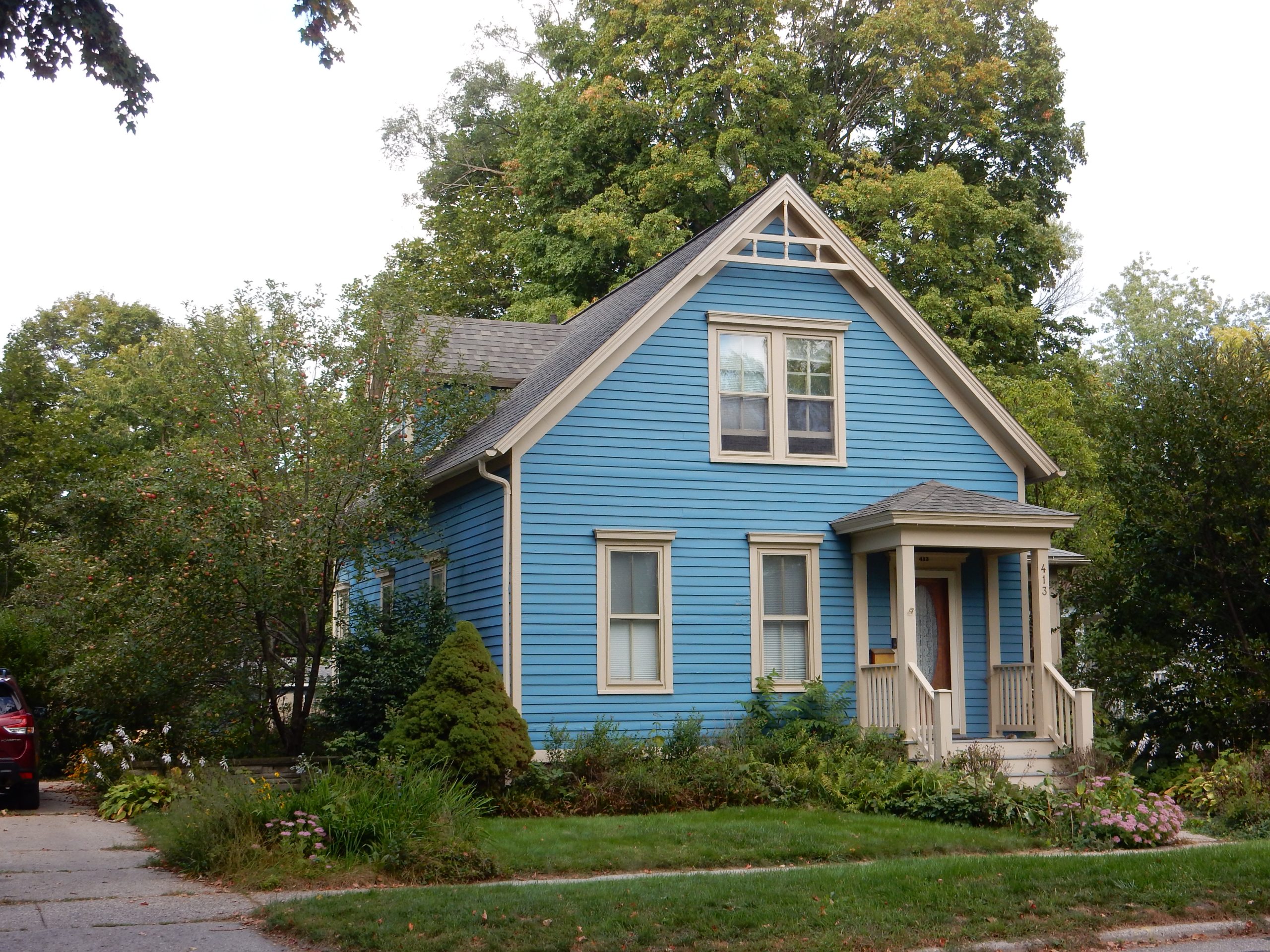

YHF 2022 Historic Marker Awards
49 S. Summit
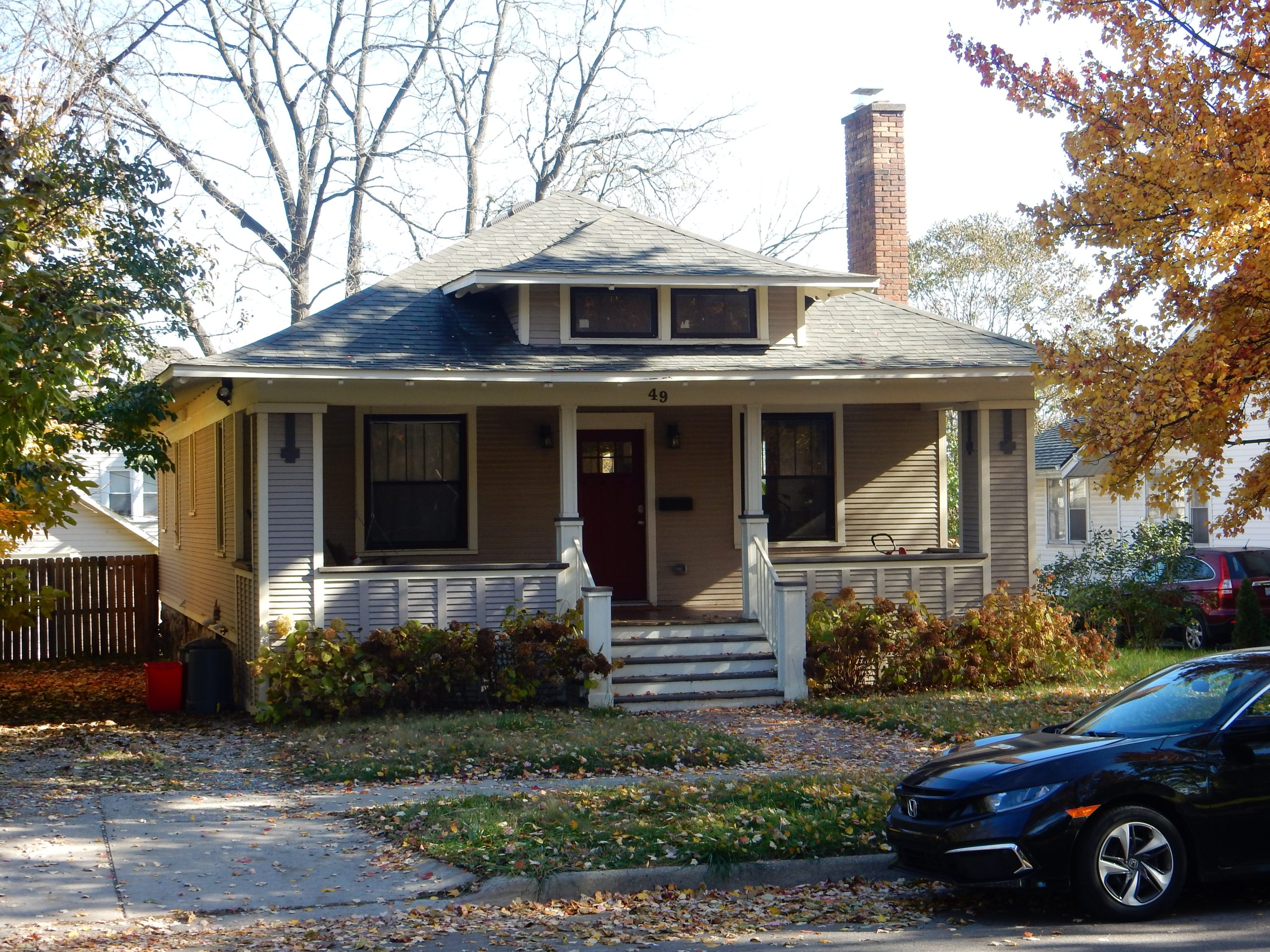
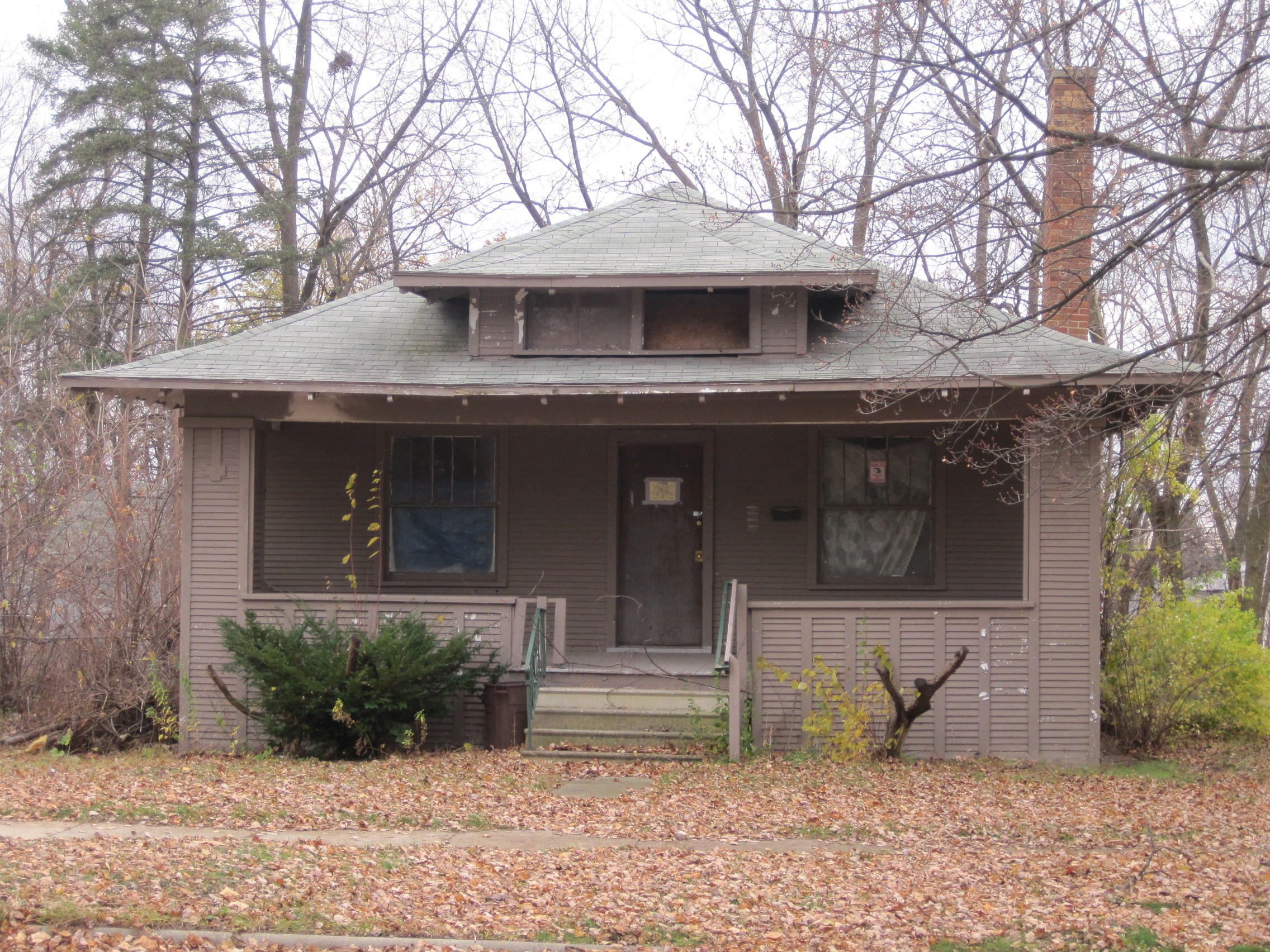
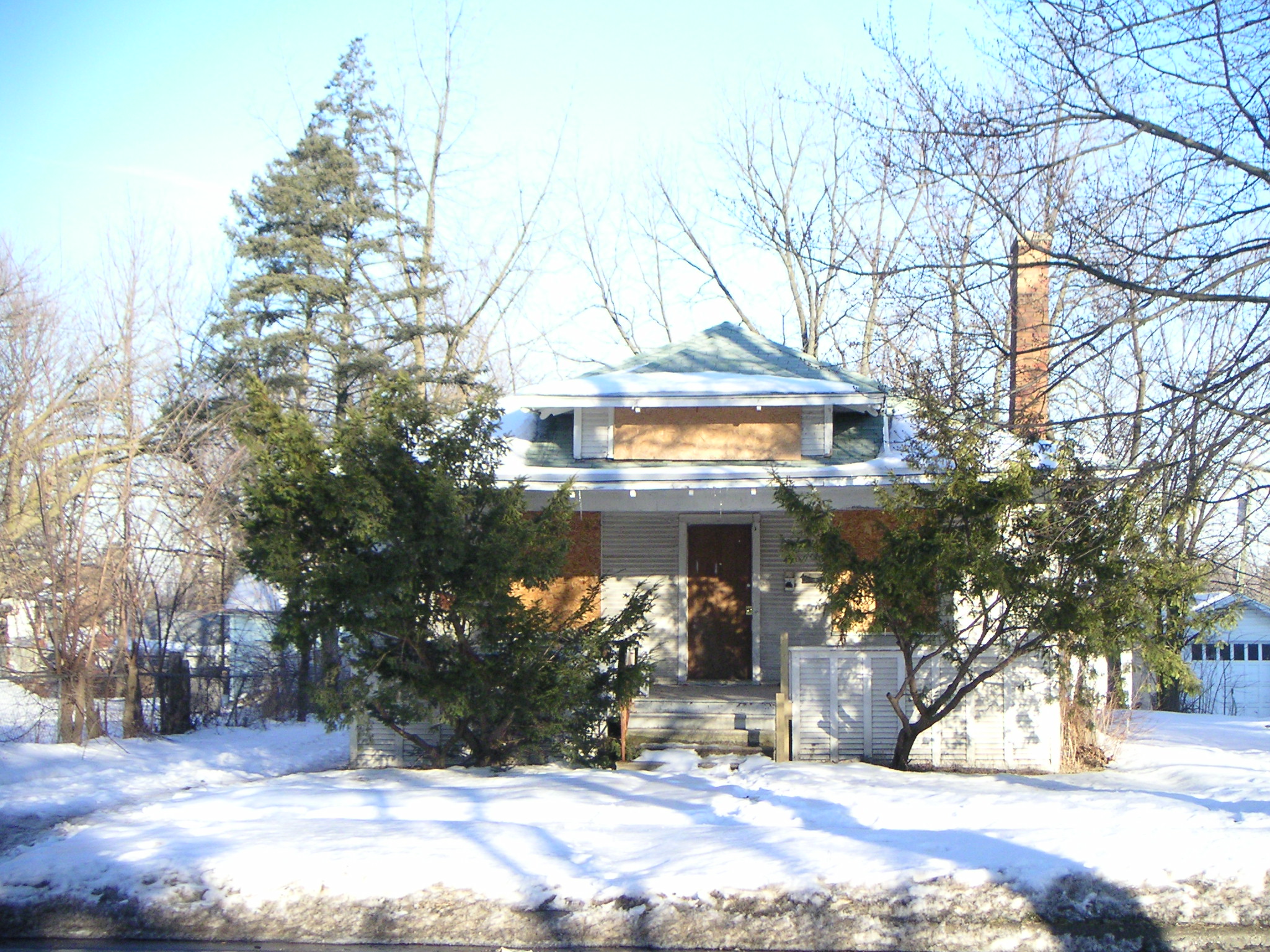
49 S. Summit is a c.1903 early Craftsman house. This style is also known as a California bungalow. The house reflects the transition from the late Prairie style (1900-1920) with the hipped roof and dormer to the early Craftsman (1905-1930) with the exposed rafters on the roof overhang. According to the McAlester architectural style book, only 10% of Craftsman houses have hipped roofs.
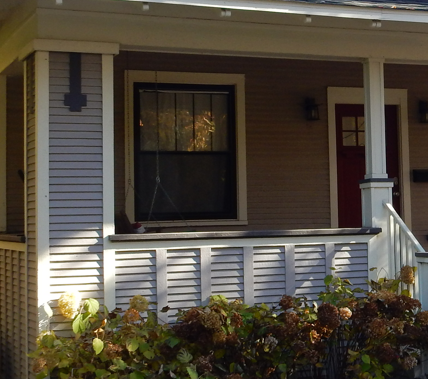
The vertical trim below the porch opening survived after years of landlord neglect. Now the trim is handsomely displayed by the contrasting paint colors. This house is another architecturally interesting Ypsilanti gem!
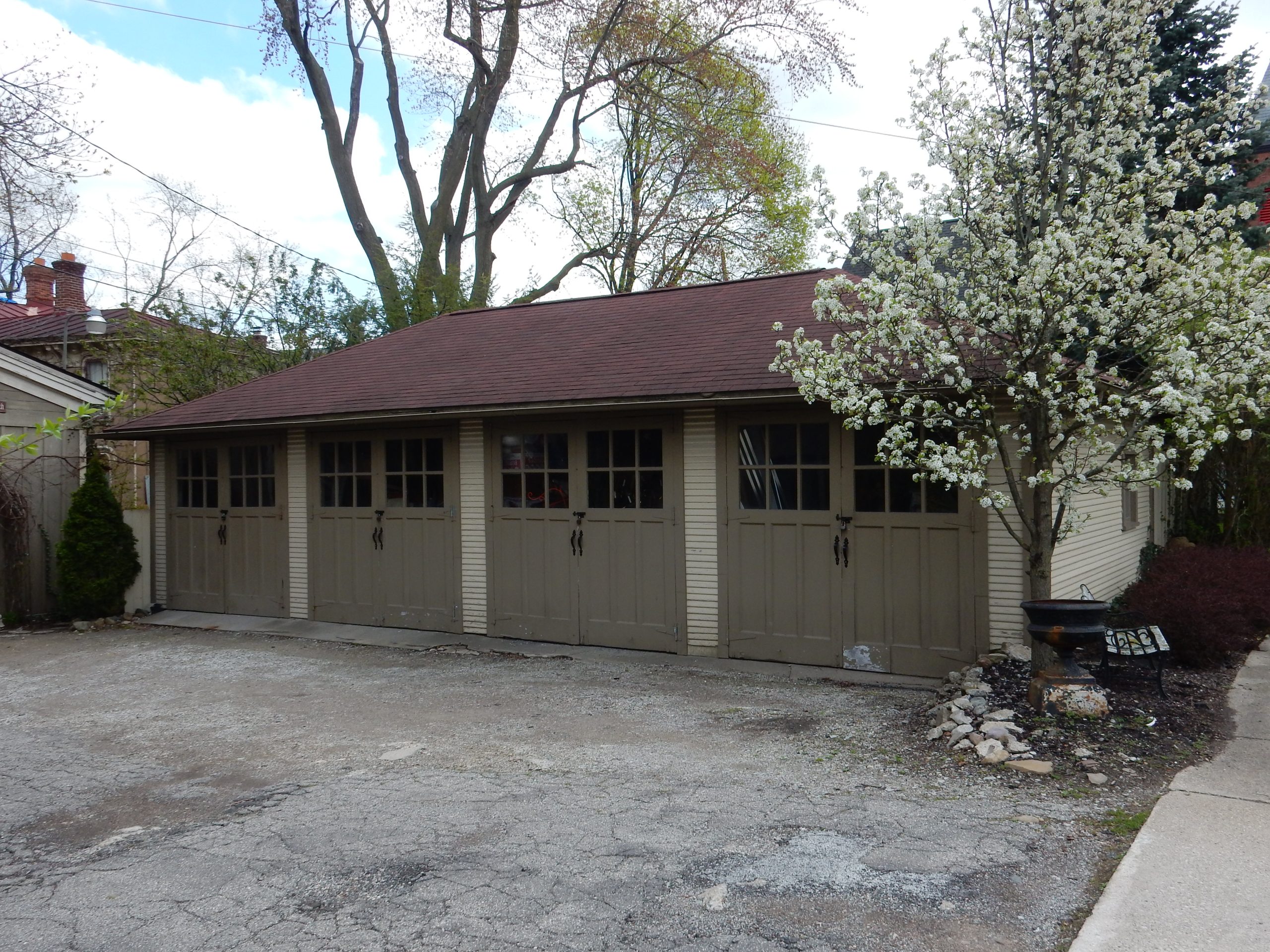

YHF 2021 Historic Marker Awards
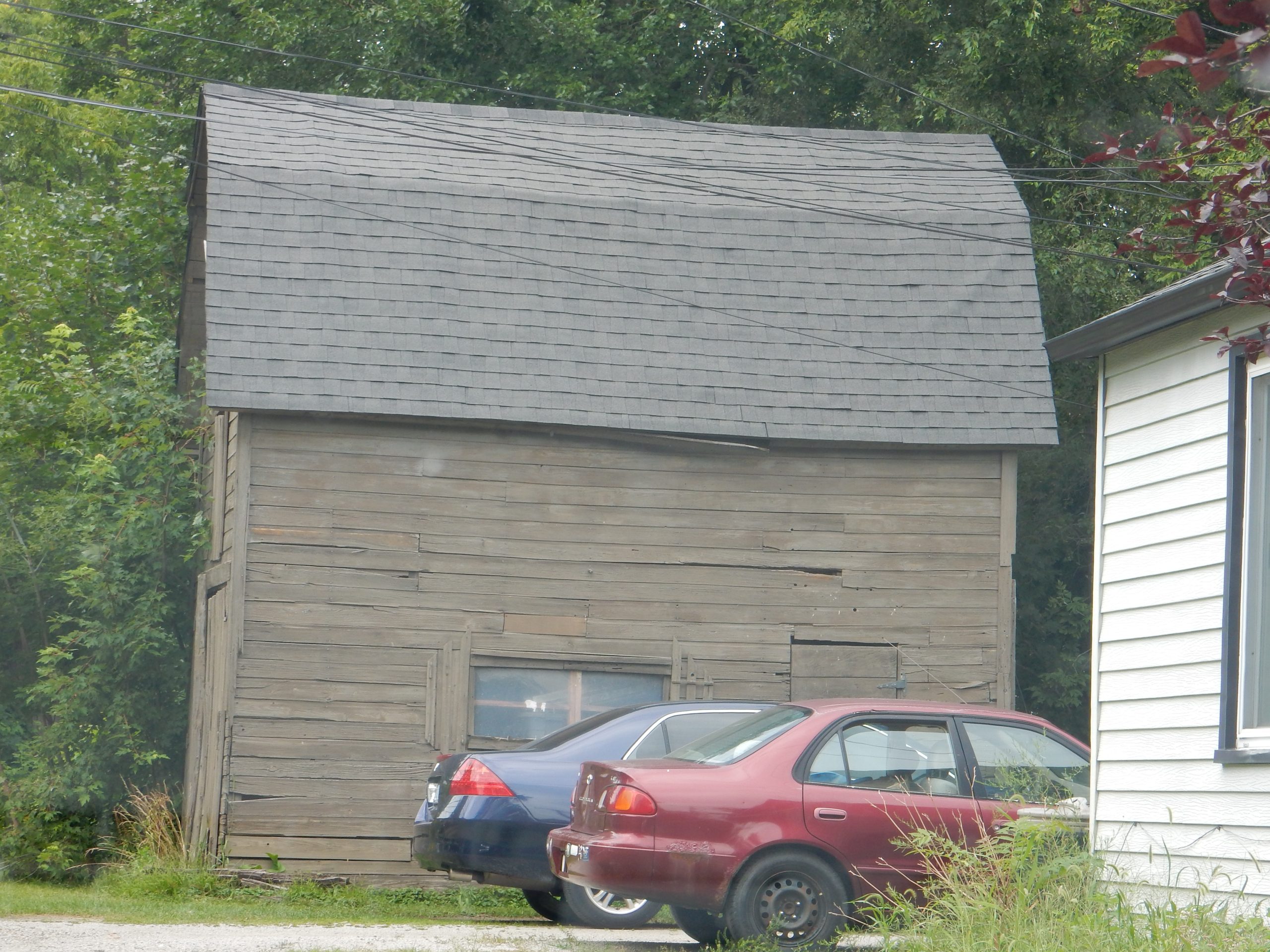
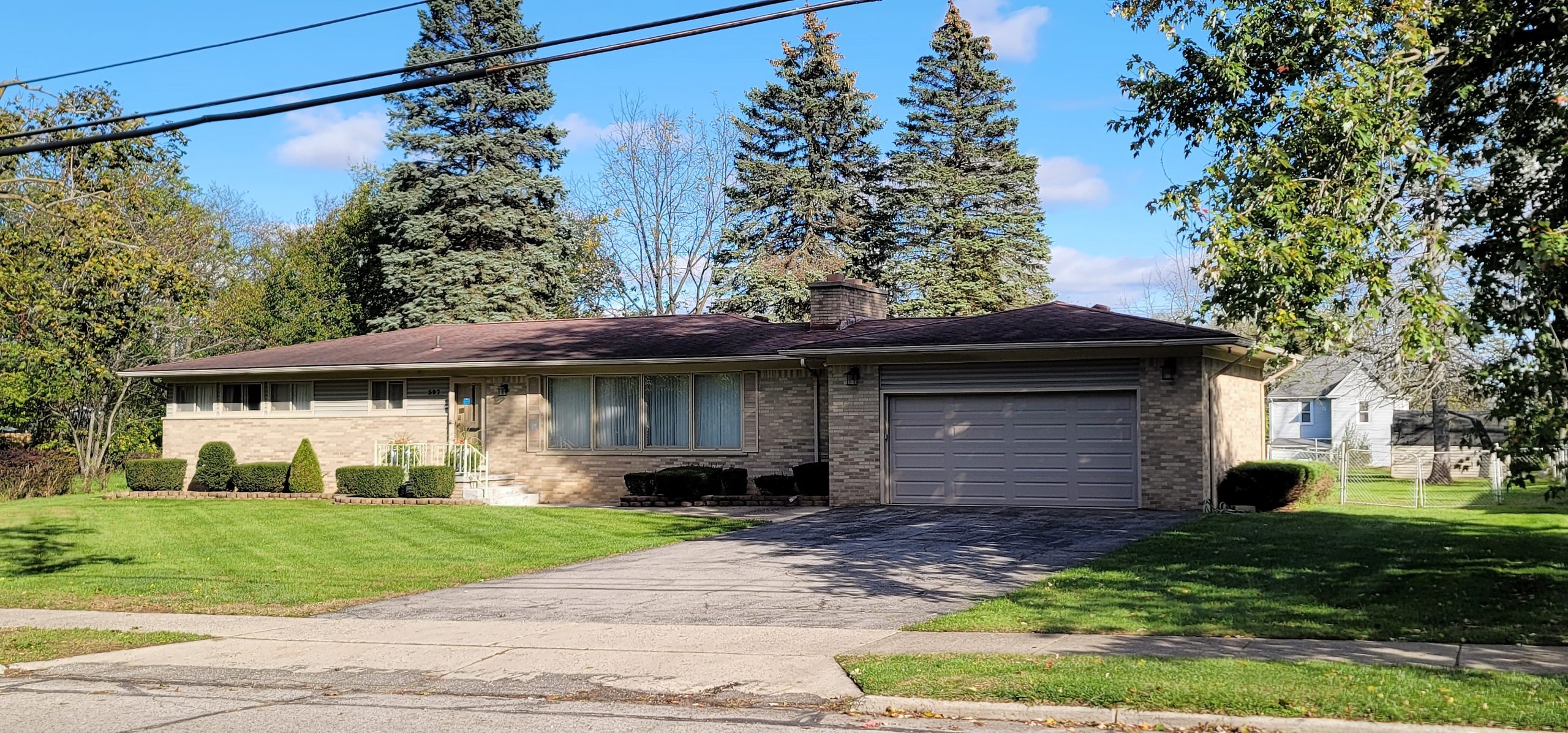
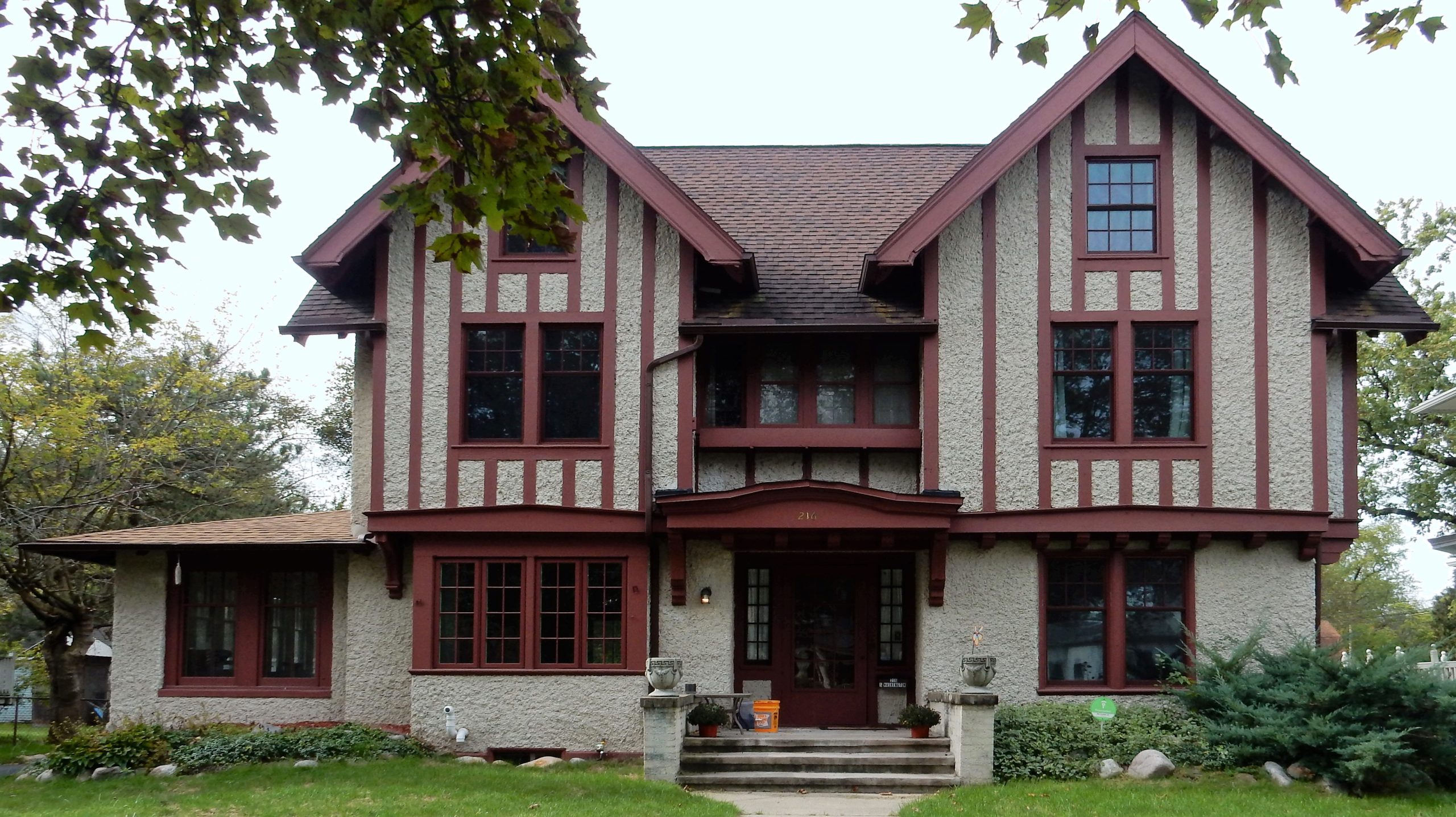
YHF 2020 Historic Marker Awards
Thompson Block
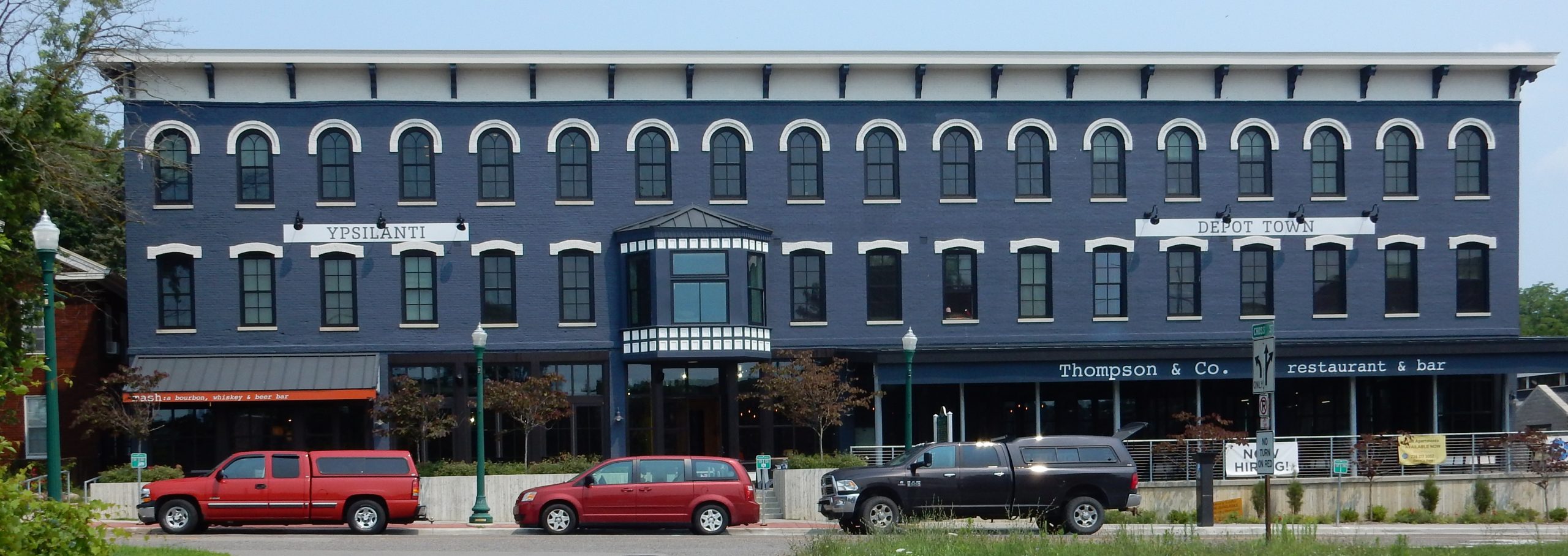
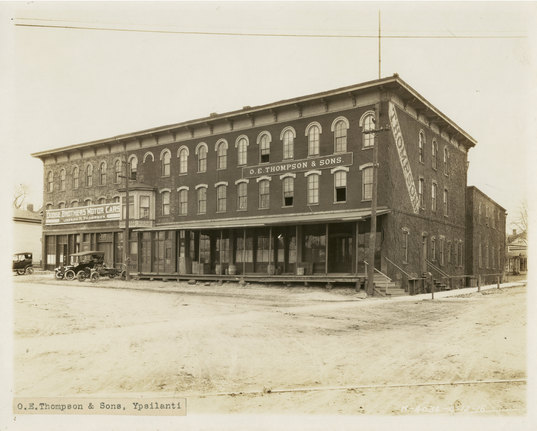
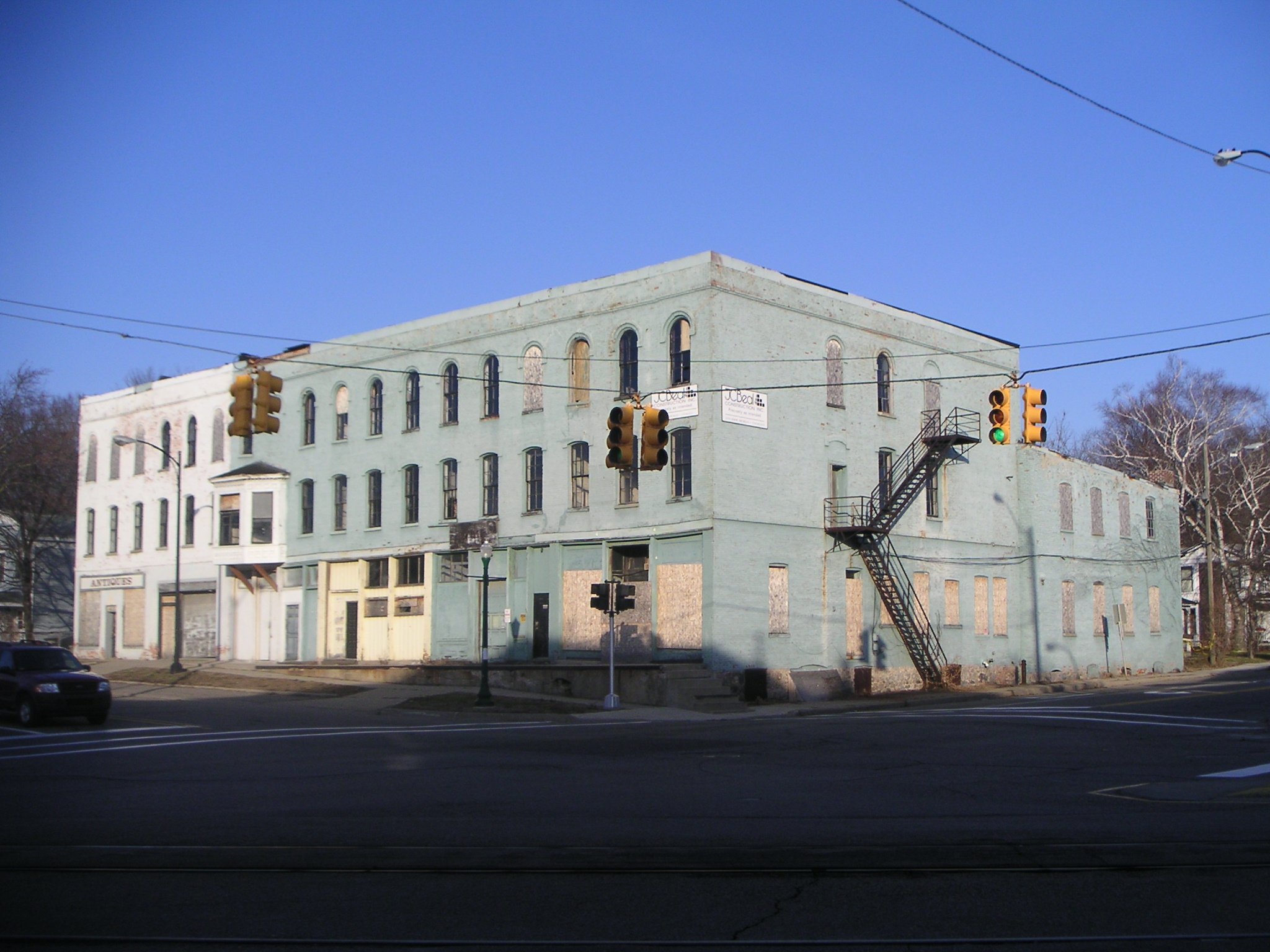
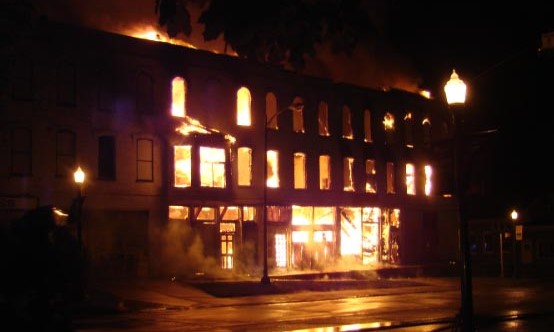
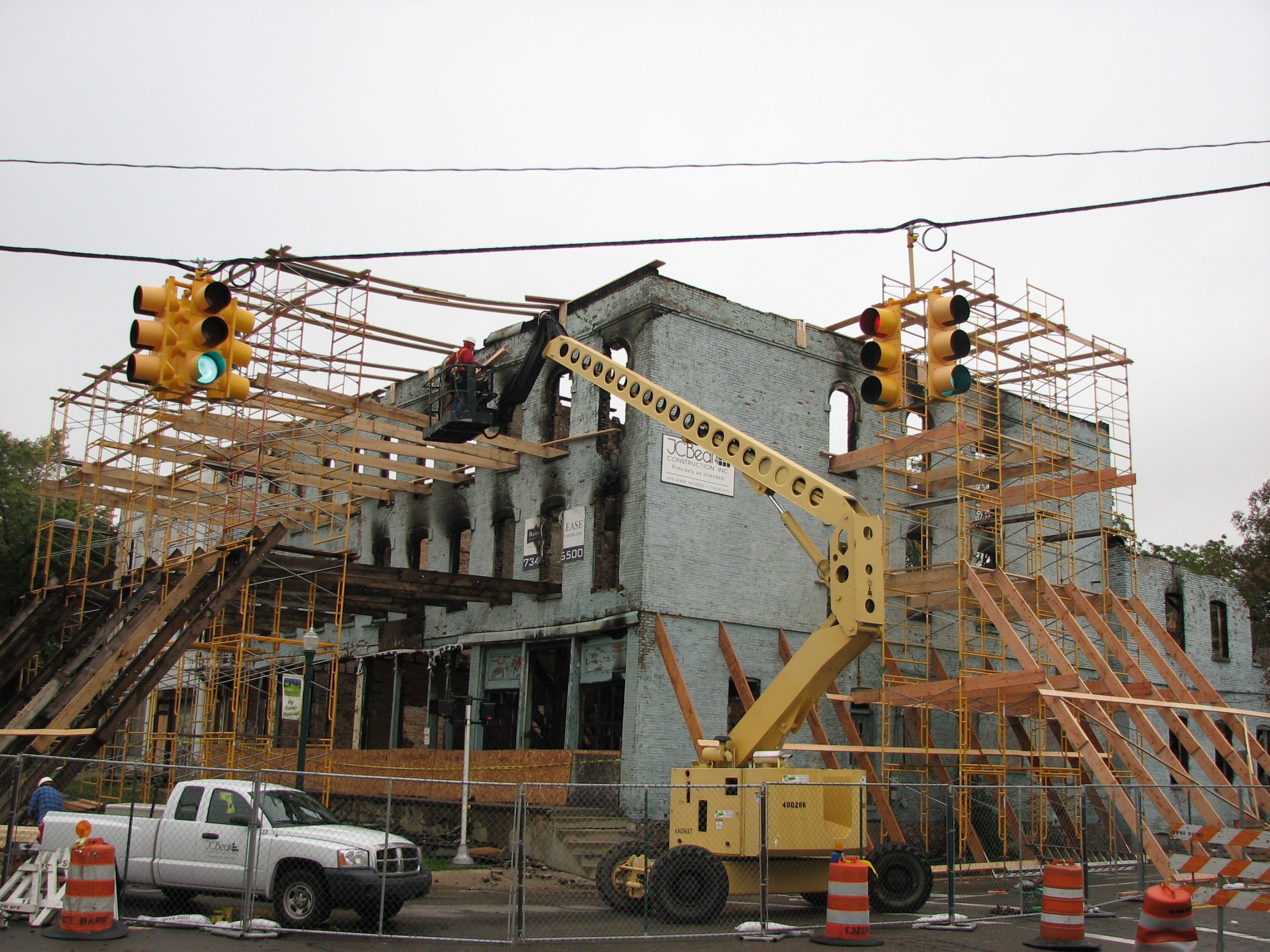
Built in 1860 by Ypsilanti pioneer Mark Norris, this historic three-story Italianate Thompson Block building was planned for retail and residential use. But the Civil War intervened and the building became a war barracks.
Mark Norris, founder of the Depot Town area, had owned the Western Hotel across the street where the railroad depot is today. The hotel was torn down to expand the railroad and Norris had the bricks from the hotel demolition site carried across the street for his new building.
A fire gutted the building in 2009. Then a development team led by Original and Only Thompson Block LLC signed on in 2017 to rehabilitate this neighborhood landmark. Stabilizing the masonry walls was a substantial challenge. The entire structure had to be repointed, with selective reconstruction to match the pre-fire profile of the building. The use of many historical photographs guided the work. The $13 million rehabilitation project employed both Federal and State Historic Preservation Tax Credits, a pre-development loan from the Michigan Historic Preservation Network, and received a $3.2 million award from the Michigan Community Revitalization Program.
The Thompson Block reopened in 2021. Upper floors have returned to their original use as dwellings, with 20 loft-style apartments, and two new restaurants occupy the ground floor. What was once seen as a dangerous eyesore is now a new destination, further reinvigorating the Ypsilanti Depot Town neighborhood.
Excerpted from 2007 YHF Home Tour booklet and Michigan Economic Development Corporation
YHF 2019 Historic Marker Awards
113 Buffalo
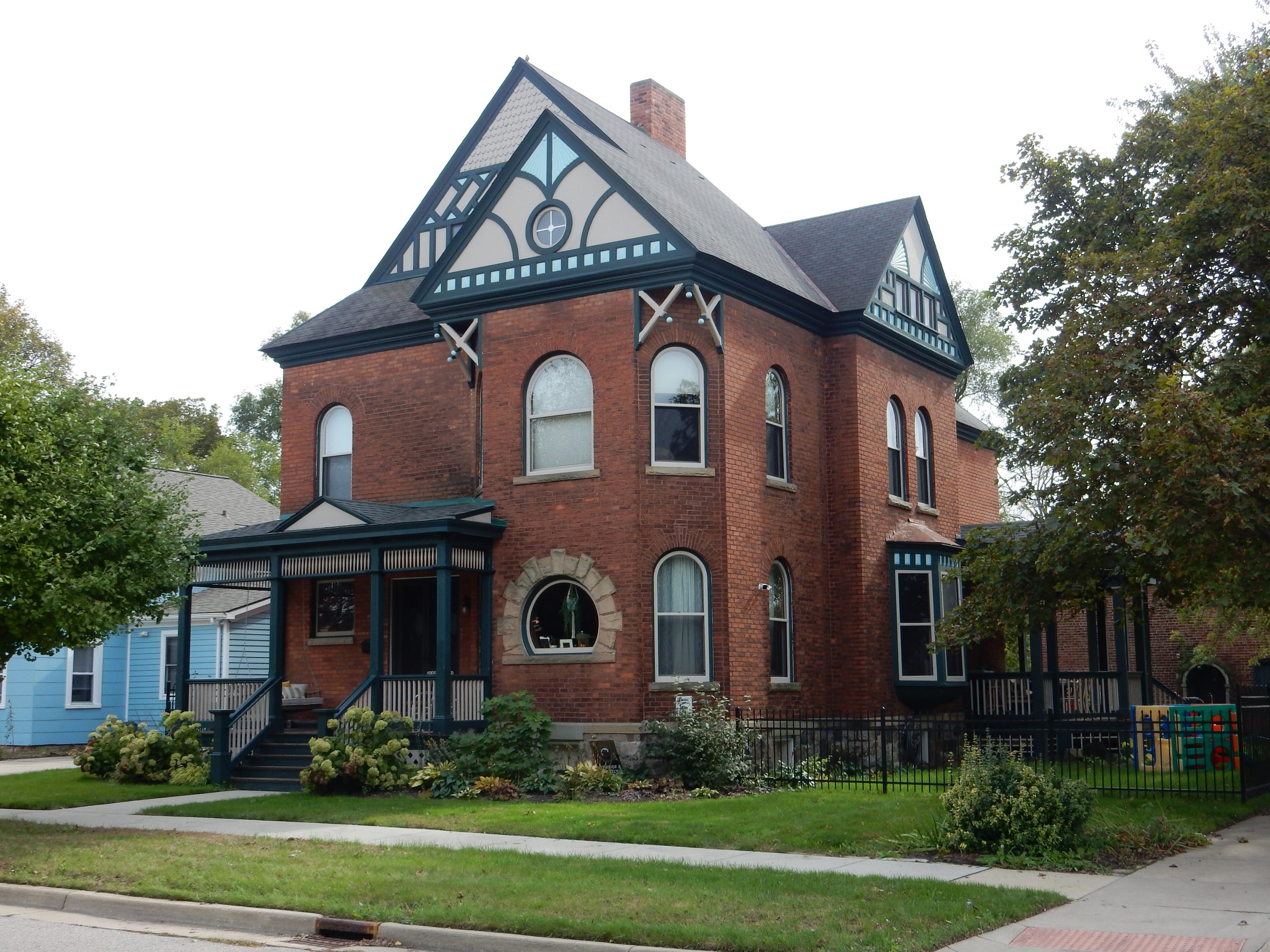
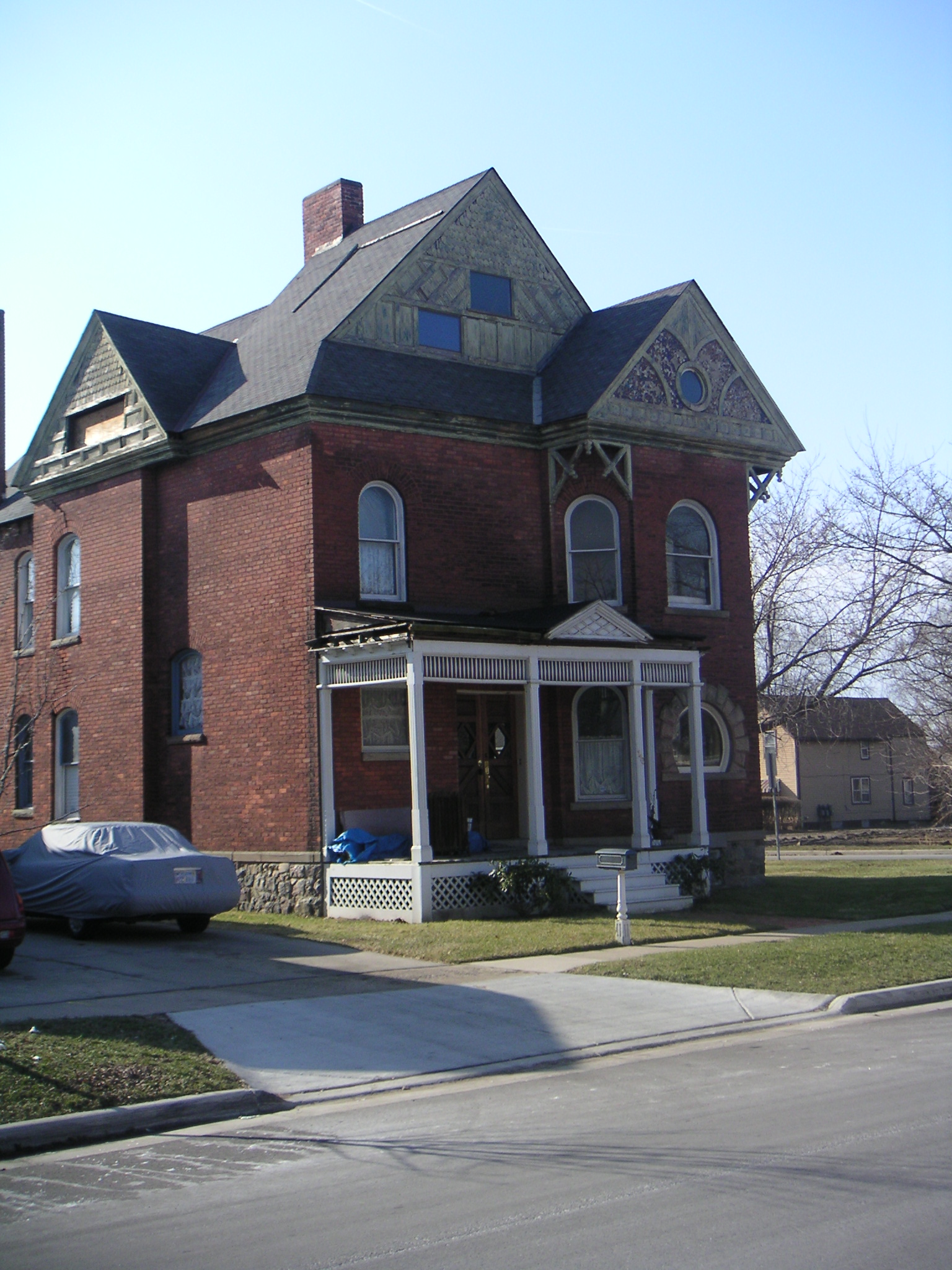
This grand brick Queen Anne with its Romanesque details was built in 1892 by Ypsilanti contractor Frank W. Glanfield. He incorporated into the large seven-bedroom house opulent touches like the mosaic design in the gables and the ornate wooden front doors. The beautifully crafted arched windows are enhanced by the distinctive beveled glass in the shape of an Arabic arch, a strong focal point from both outside and in the parlor.
In 1900, William and Mary Campbell, well-known in the community as the owners of Cobblestone Farm in Pittsfield Township and as activists in local education, retired to this house with their daughter Sarah, leaving their son Robert Clair to run the farm. Mr. Campbell died in 1914 at age eighty-five, but Sarah continued to live here until 1965. After that, the house stood vacant until 1973, when the Buffalo Street Commune moved in for a five-year stay. The trend of indifferent owners continued with a series of people who left the house in a state of disrepair. Someone had just abandoned a renovation when it was purchased in 2009 by Stewart Beal, Ypsilanti developer and business owner, as a gift for his now wife, Kathlynn. The Beals immediately averted certain catastrophe by securing the masonry of the southeast corner, which had been in danger of collapse.
In the last ten years, they have restored many of the beautiful original features, like the elaborate woodwork of the entrance and grand staircase, and the parlor and dining room. They have also transformed three additional rooms, including the old butler’s pantry (now a stunning kitchen) and they have made three of the bedrooms into a master bedroom suite that lacks nothing. Their newest project has been to rebuild the massive porches, which had disappeared. They now recall the glory of entertaining on a summer’s day at the turn of the last century
Excerpted from 2019 YHF Home Tour booklet

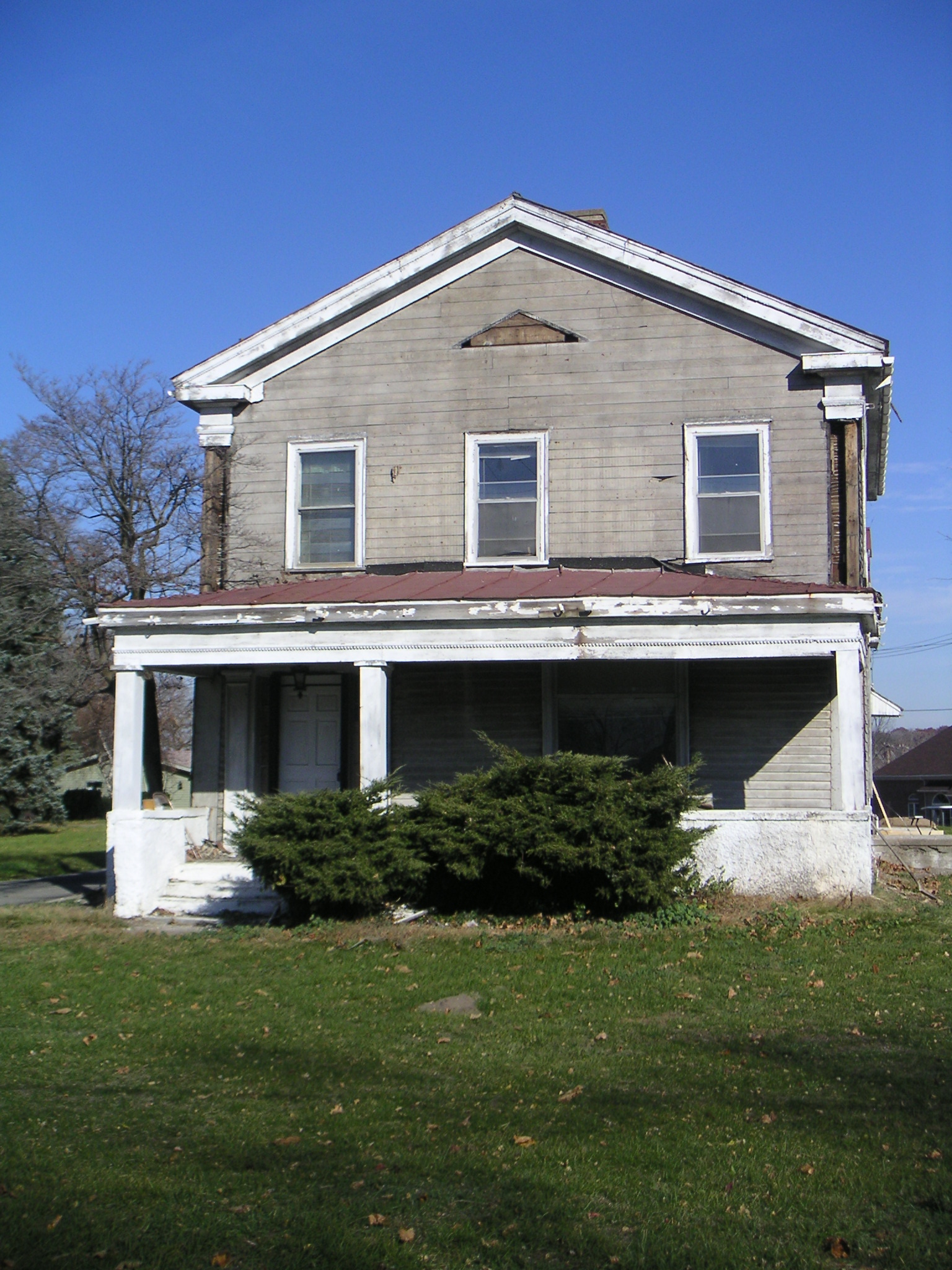
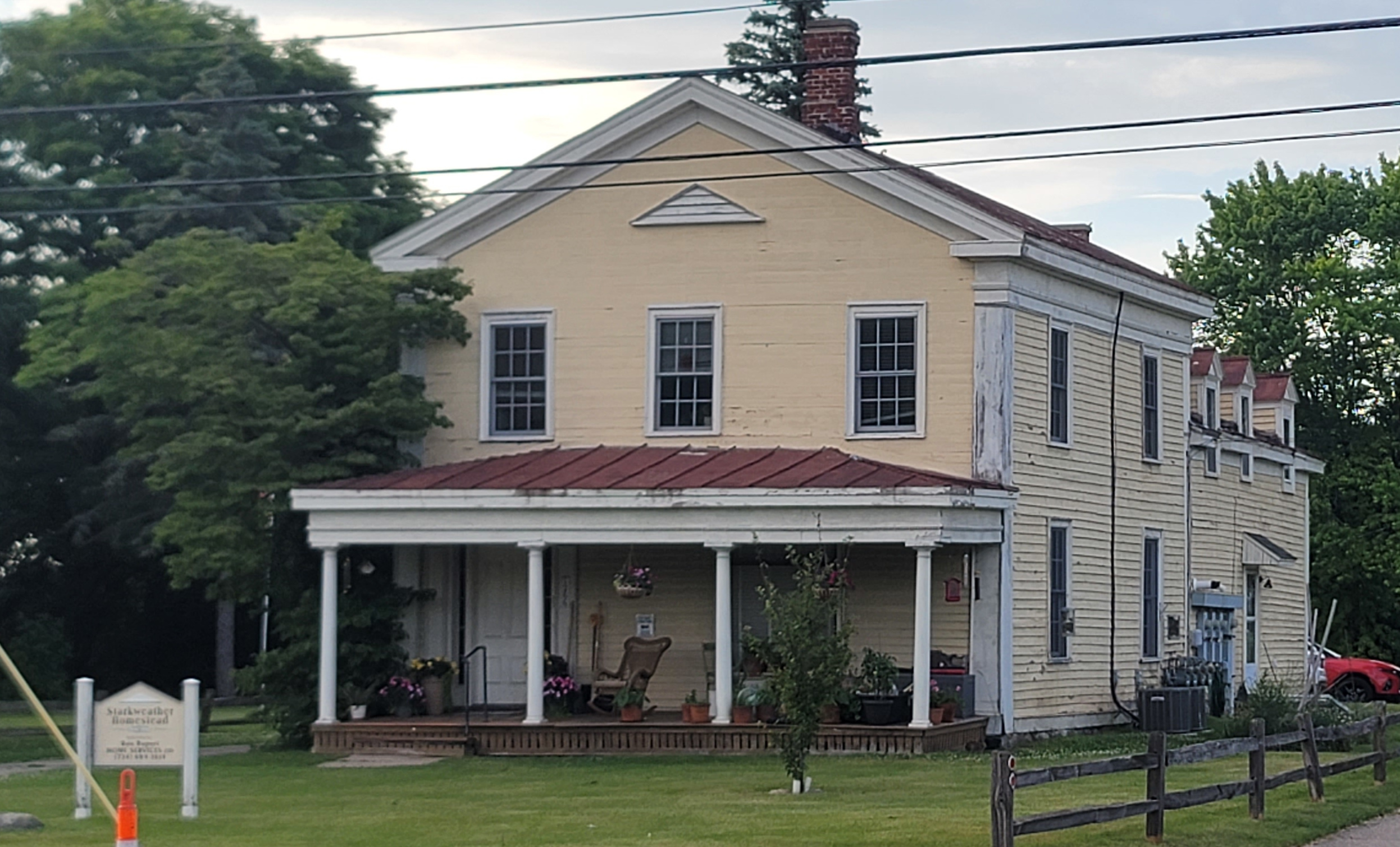
In March of 1841, John and Mary Ann Starkweather moved to Ypsilanti, where John bought 160 acres on the Huron River and began farming. Records indicate that by 1874, he had 400 acres of land. Starkweather kept abreast of all the latest farming techniques, and his orchard was the finest in the state during the mid-century years. The grain production per acre was high. He also raised horses, and a racecourse was maintained on the farm.
John and Mary Ann lived in the house on the farm for 34 years. In 1875, they retired from farming and moved into the city to a brick Italianate house at 130 North Huron, where John Starkweather died in 1883.
The Starkweathers are both buried in Ypsilanti’s Highland Cemetery, just north of another of Mary Ann’s gifts to the city, the Starkweather Chapel, a memorial to her husband.
The Starkweather farmhouse exhibits features typical of Greek Revival architecture. Its form consists of a rectangular block of two stories with a front-facing shallow gable roof underlined by a heavy entablature (cornice, frieze, architrave) with large frieze boards and returns. The original roofline and architectural trim remain. The original window and door openings maintain their original size, proportions, and rhythm.
The current owner, Ron Rupert, has been restoring the farmhouse to its original state. He has completed extensive work including tuckpointing of the chimneys and removal of the stucco exterior and the 1950s additions. He has also repaired the original zinc roof, repaired or replaced some of the original cedar lap siding, and replaced the windows with six-over-six double-pane wood windows. The west and south porches were also restored to their original design, replicating original columns and dentil moldings. The home was then painted in its original color scheme. Ron’s current project is preserving the interior architectural features including the spiral staircase, the tulip wood floors, the original doors and hardware, door and window trim moldings, and some light fixtures. He has also refurbished two of the three apartments to be used as rental units.
Excerpted from the 2015 YHF Home Tour booklet
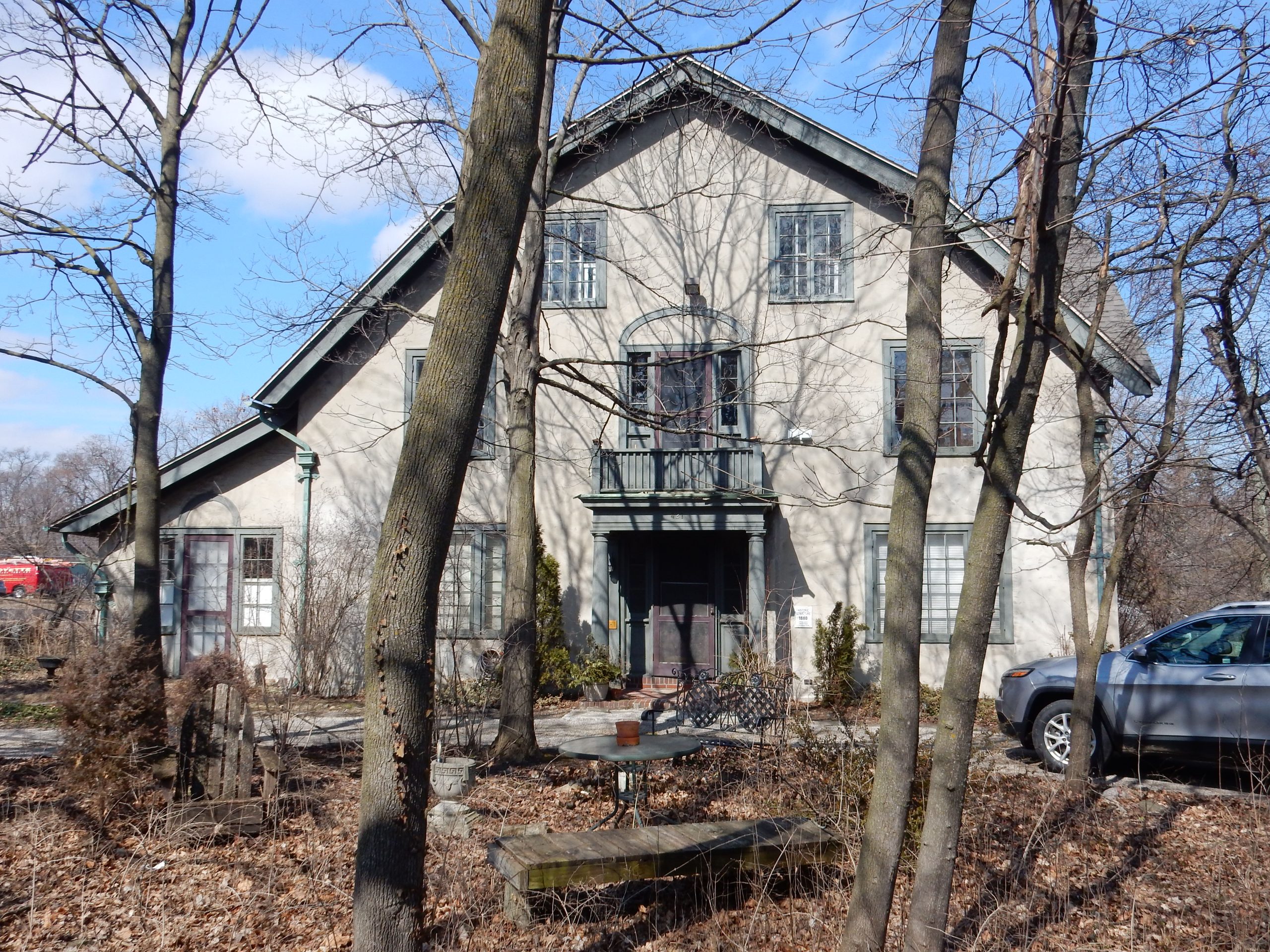
YHF 2018 Historic Marker Awards
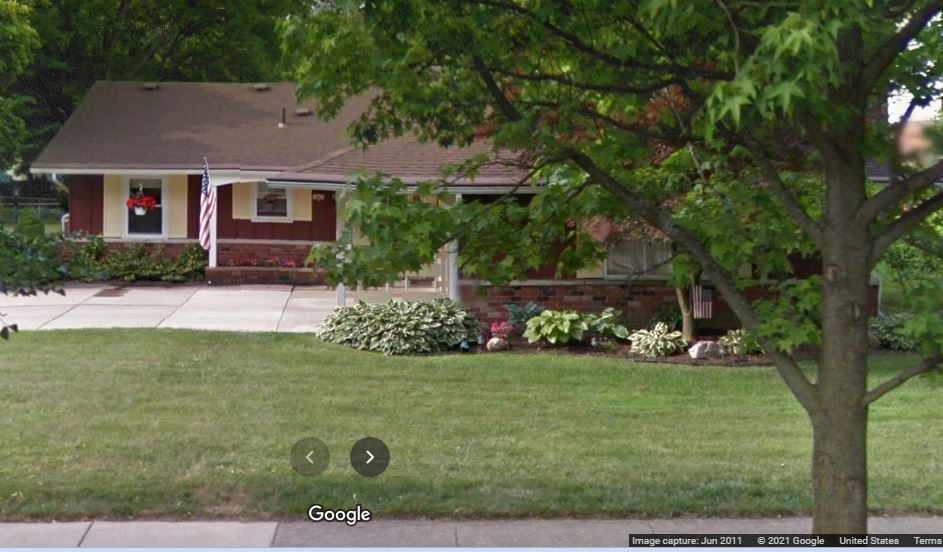
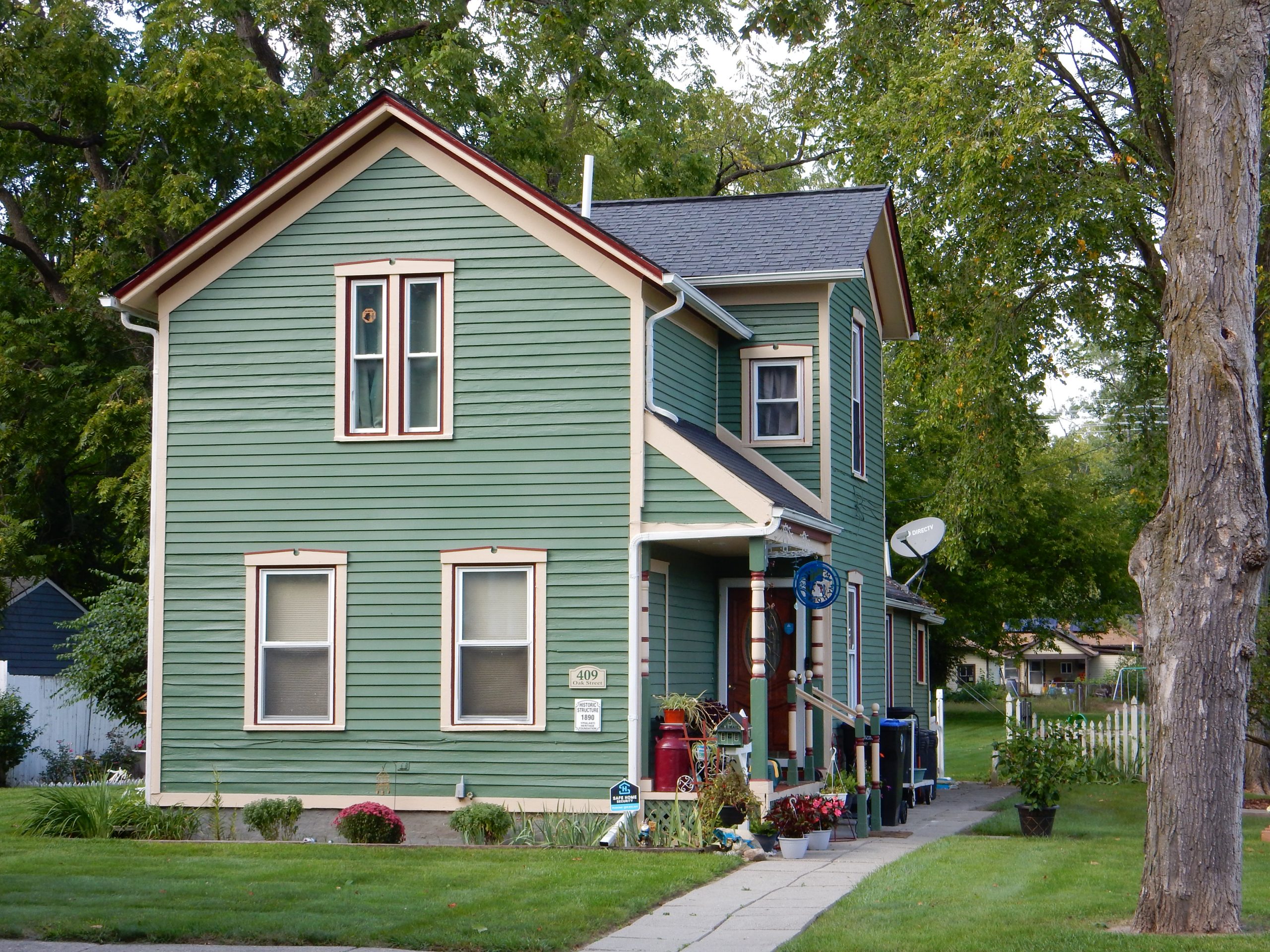
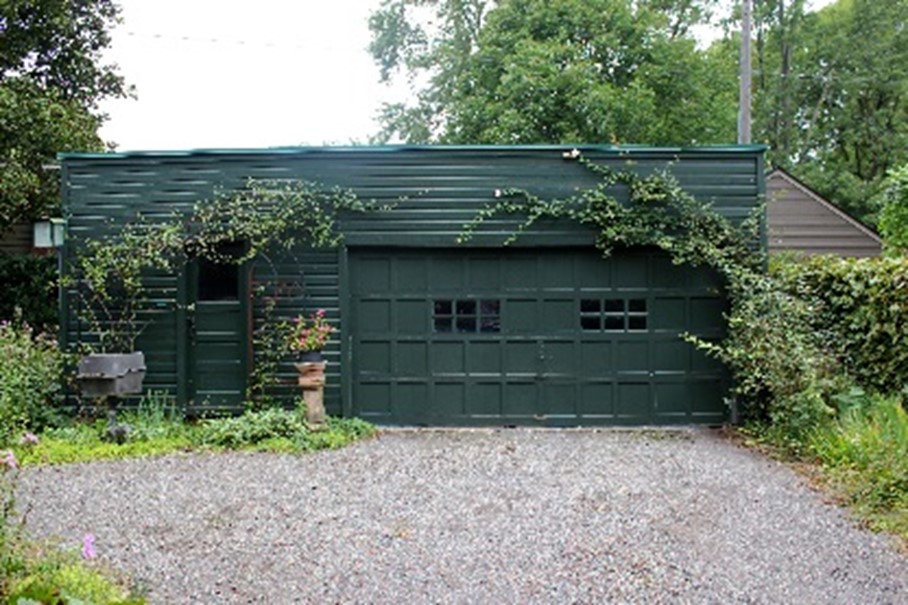
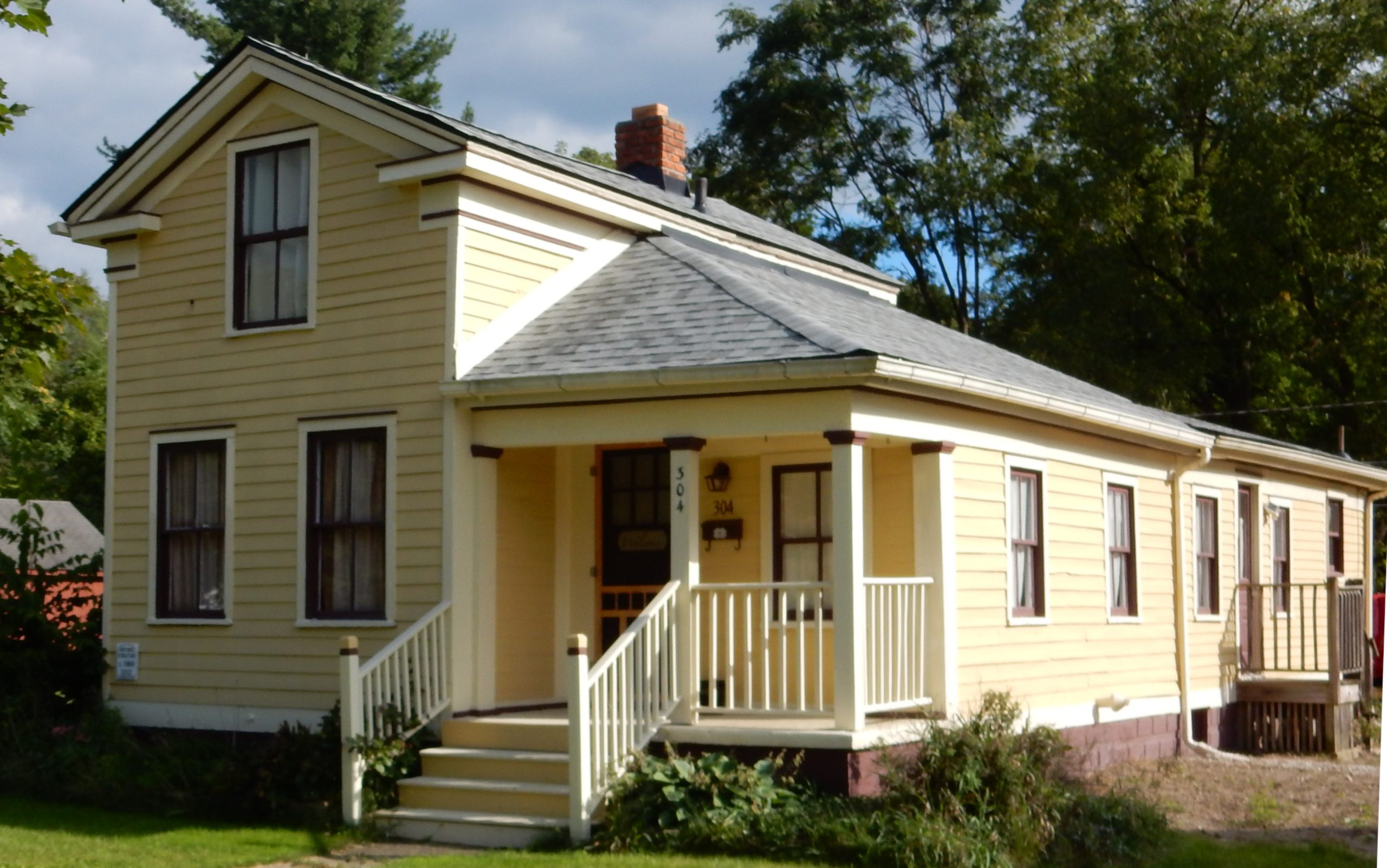
217 Woodward
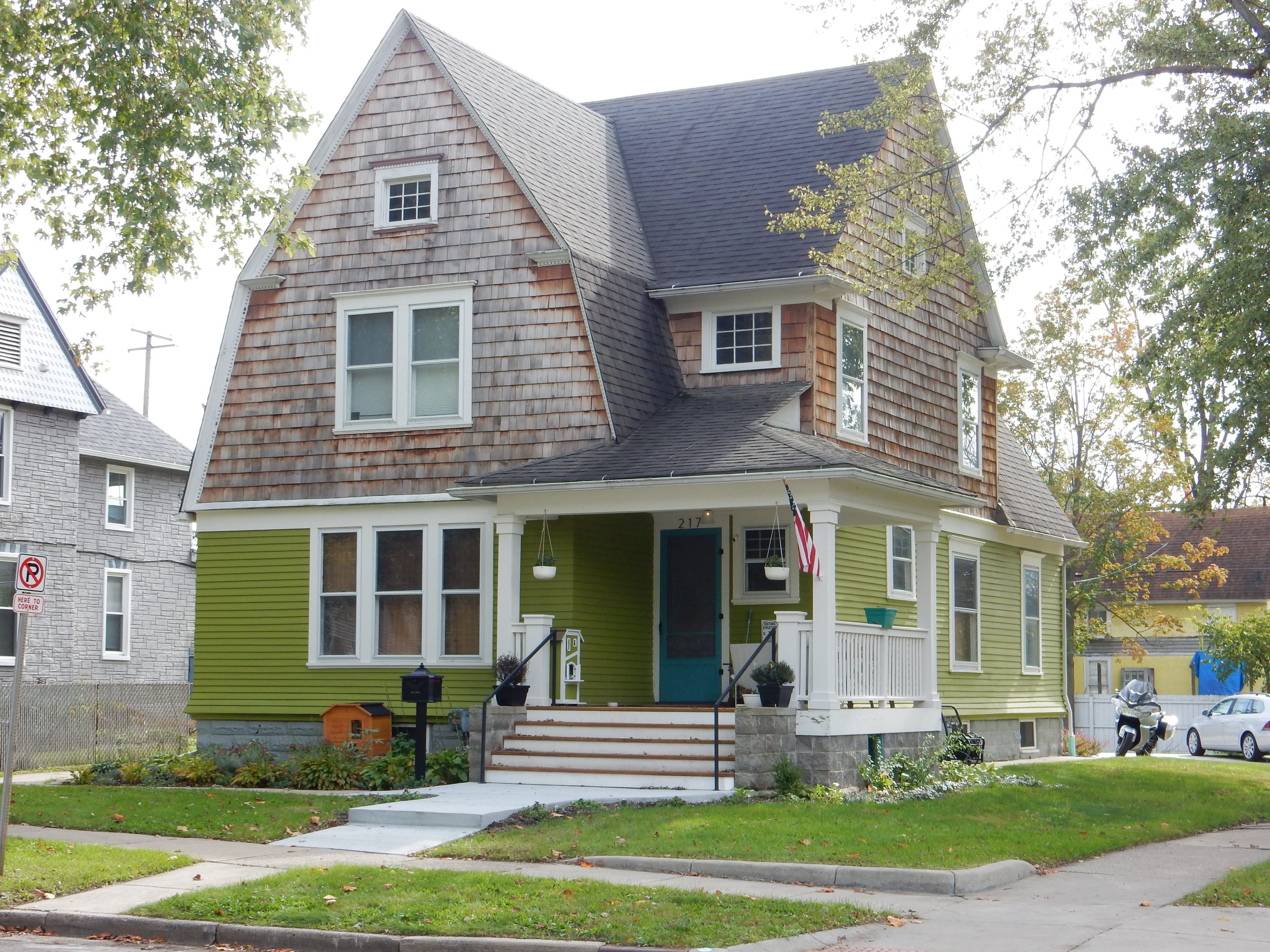
This is another house which reflected the growing interest in America’s past as perceived by home builders and home buyers in the late 19th and early 20th centuries. The gambrel roofline and Doric columns of the porch announced to passers-by the up-to-the-minute taste of the owners. The exterior shingled surfaces and some of the interior detailing recalled the comfortable qualities of the earlier Queen Anne styling.
Excerpted from the 1982 YHF Home Tour Booklet
YHF 2017 Historic Marker Awards
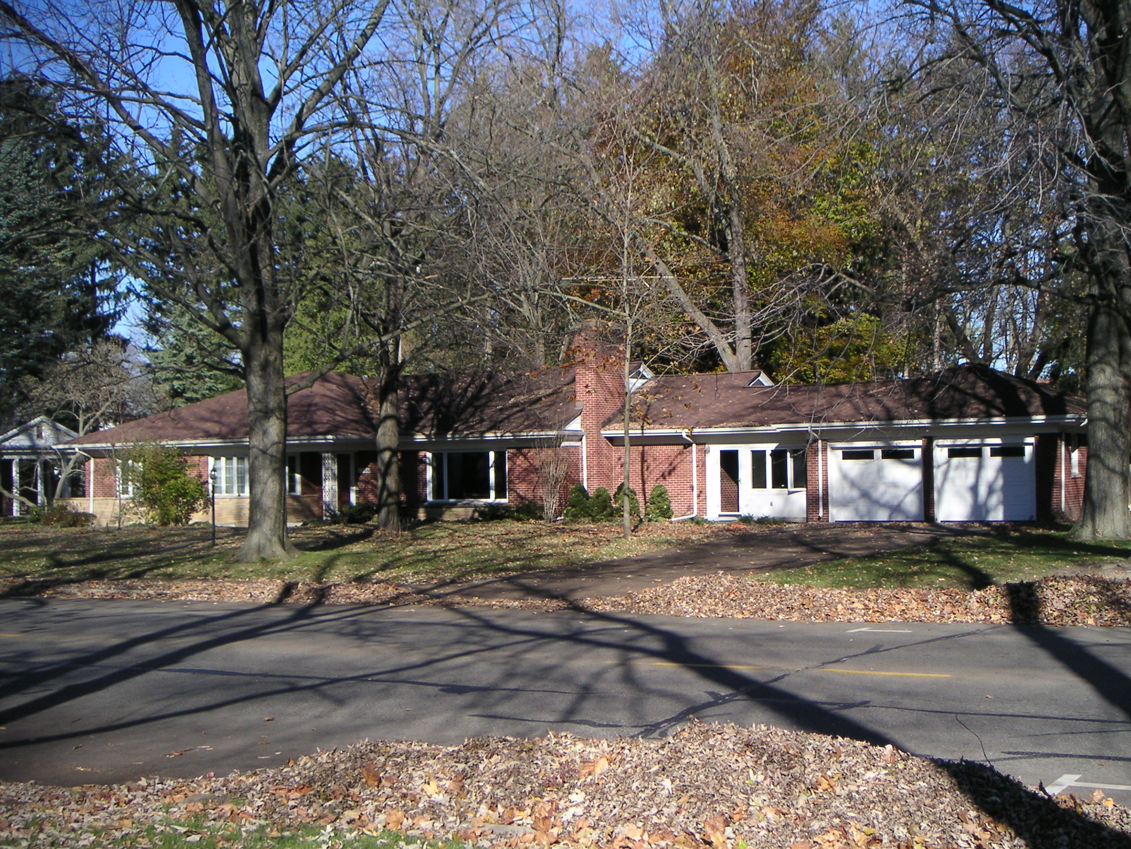
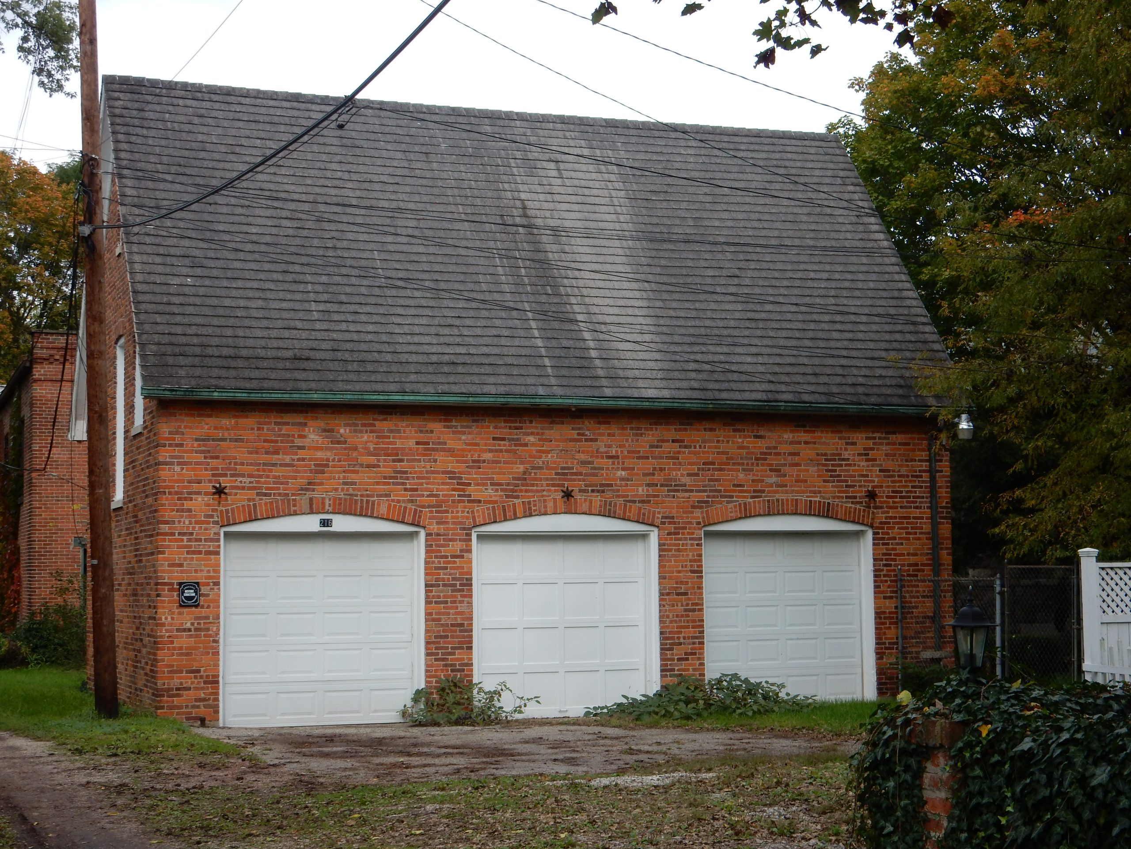
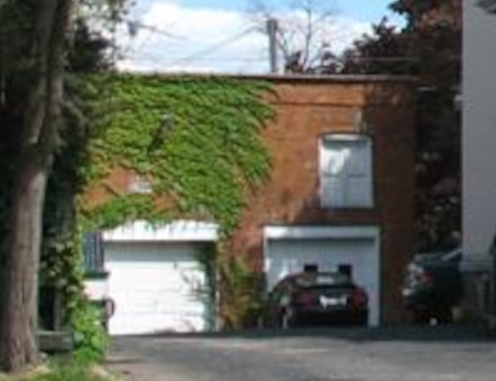
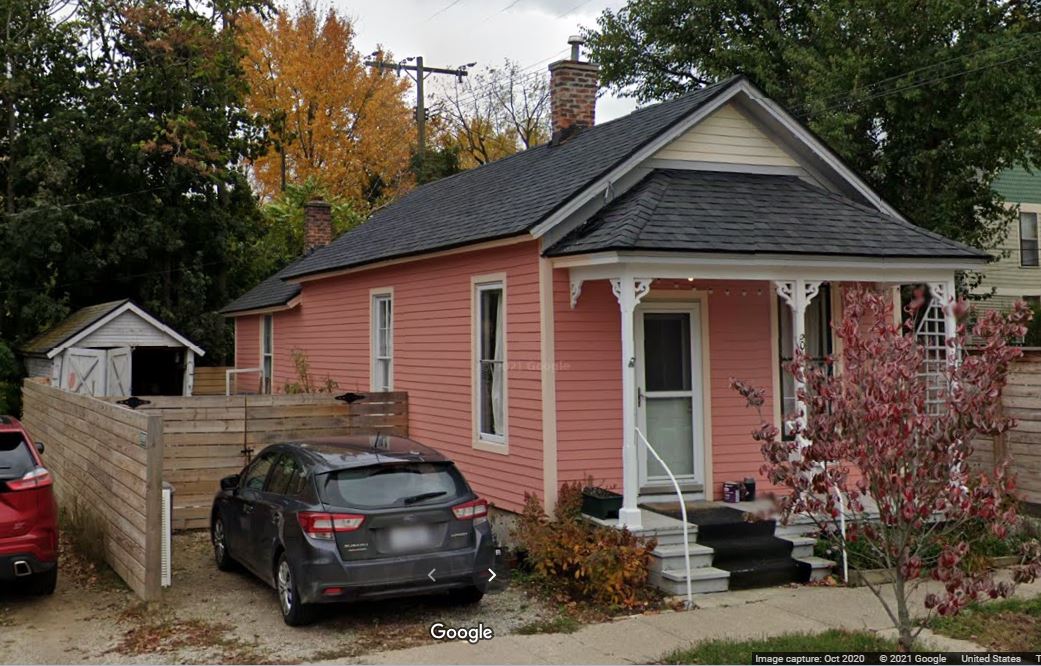
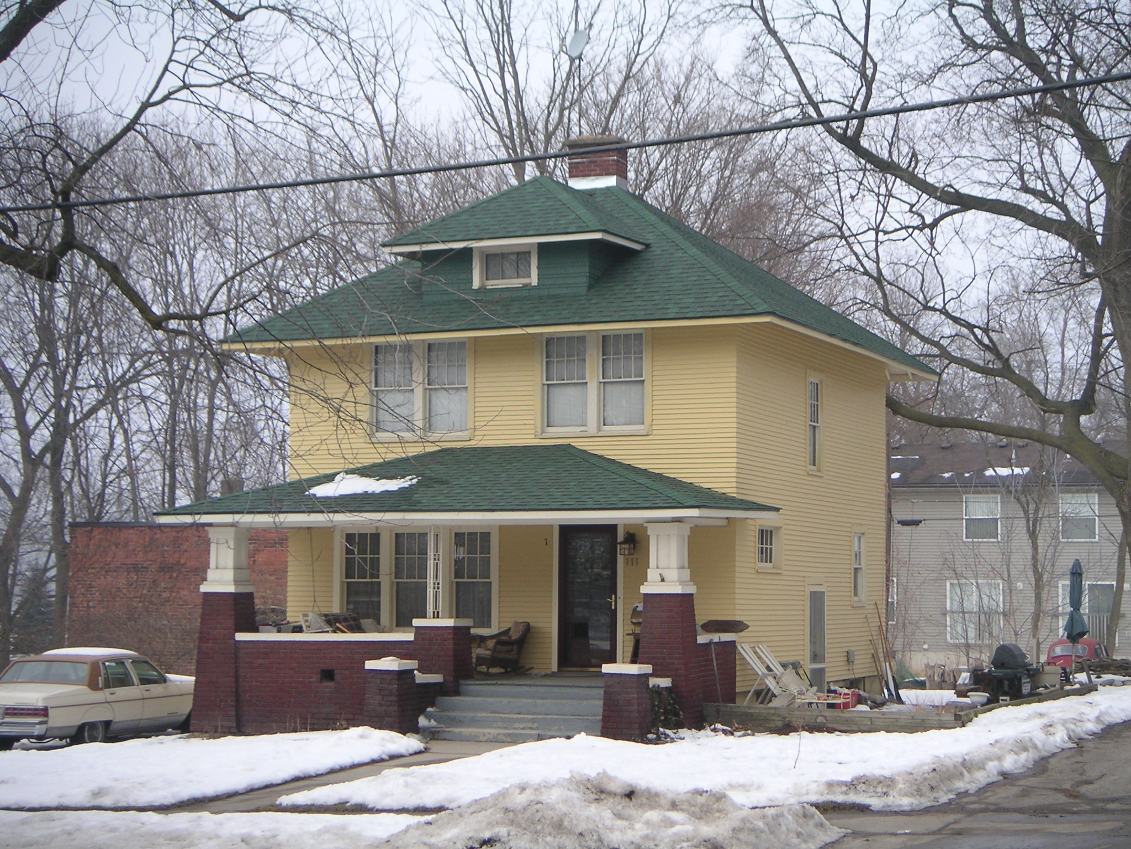
221 S. Washington-Outbuilding photo not available at this time.
YHF 2016 Historic Marker Awards
401 S. Adams
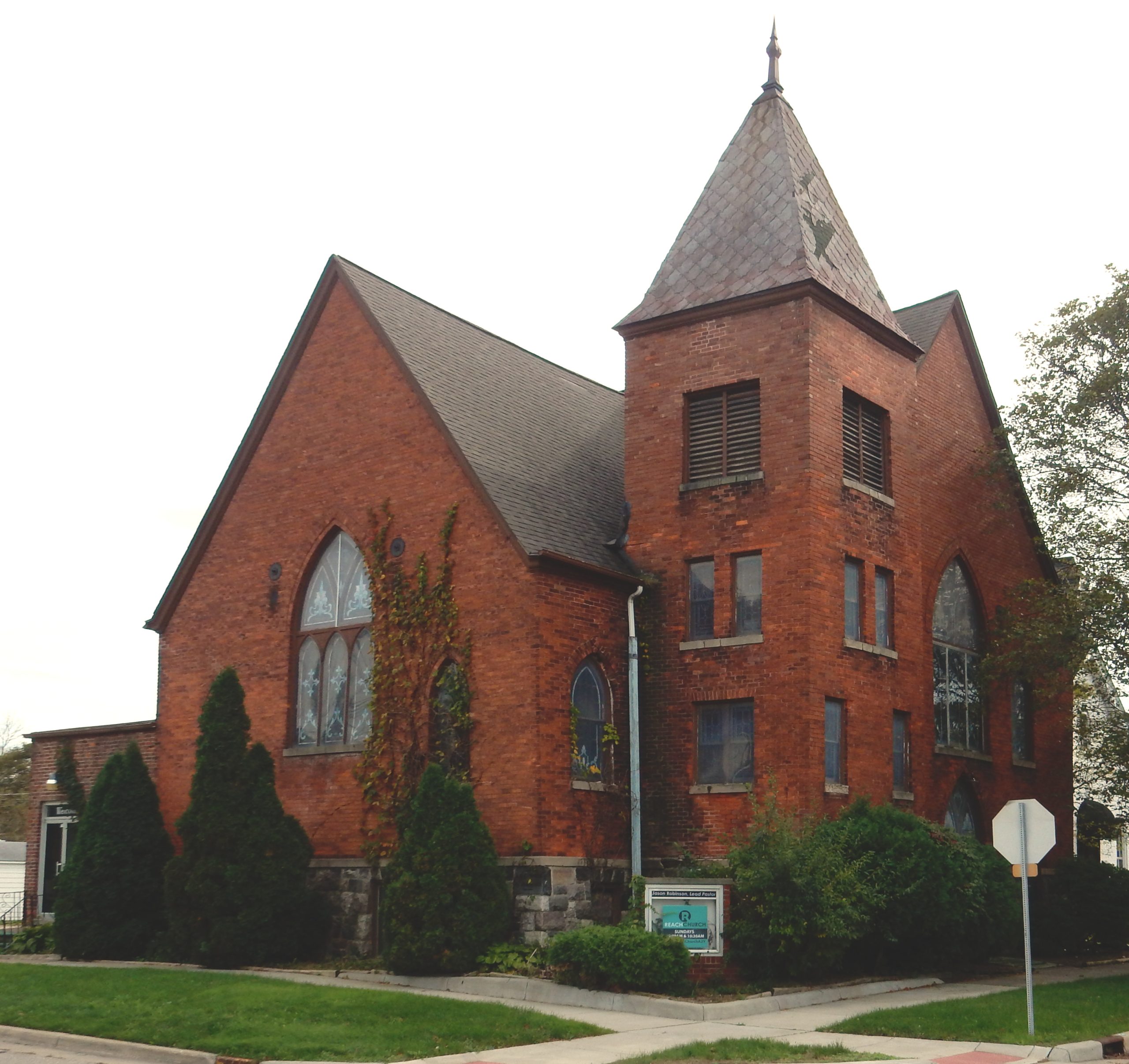
In 1853, two local women began holding Methodist services alternating from home to home. This congregation eventually became the local branch of the African Methodist Episcopal Church. During these early years, a member of the congregation donated a parcel of land at the corner of Buffalo and South Adams streets for church building site.
Construction of the present church structure began in 1897. This gothic structure was completed in 1904. The original gas lighting has been replaced, and the main entrance has been moved from South Adams to Buffalo Street. The names enshrined on the stained glass windows are members who were active at the time of construction.
Excerpted from the 1979 YHF Home Tour Booklet
YHF 2015 Historic Marker Awards
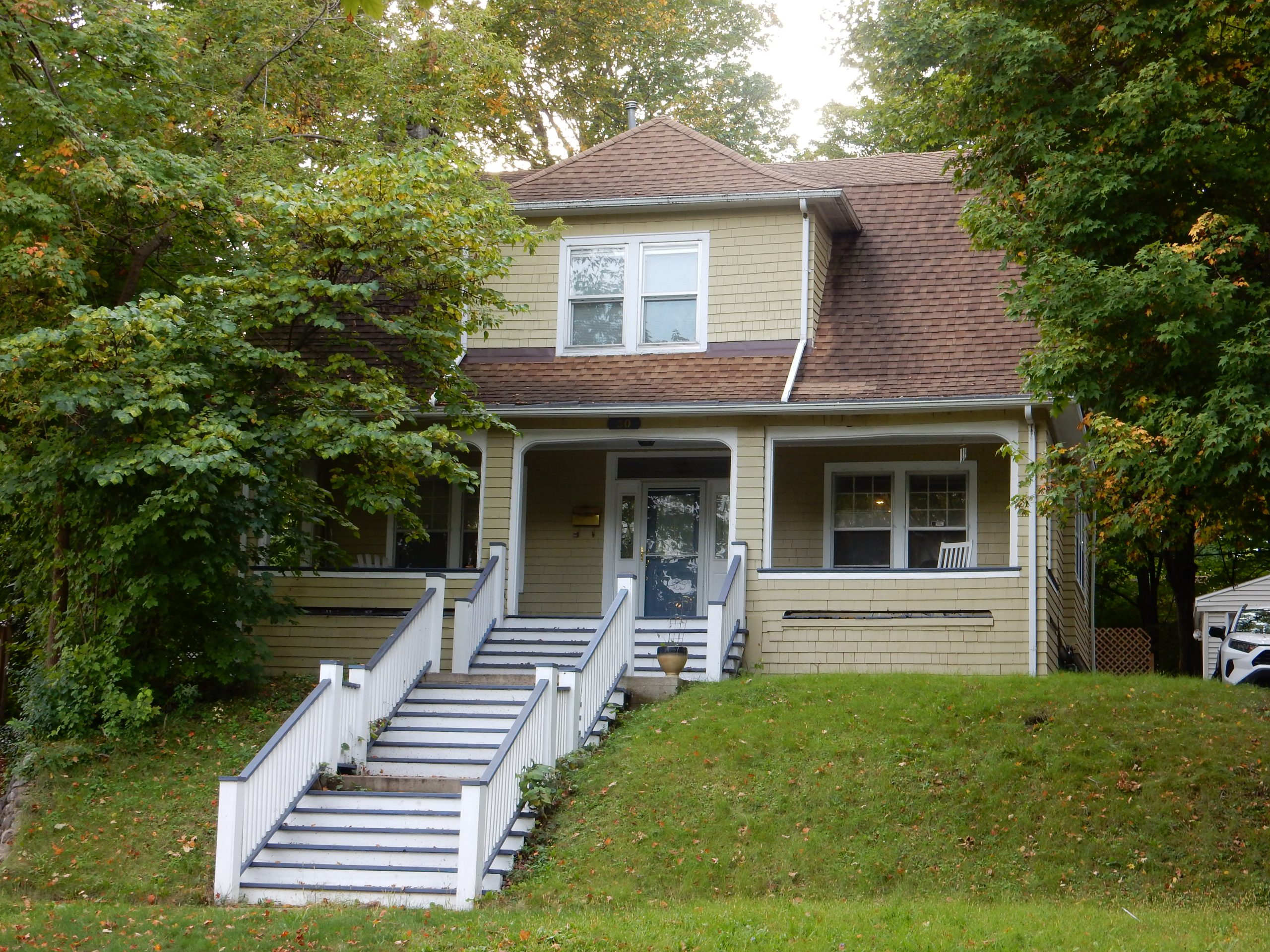
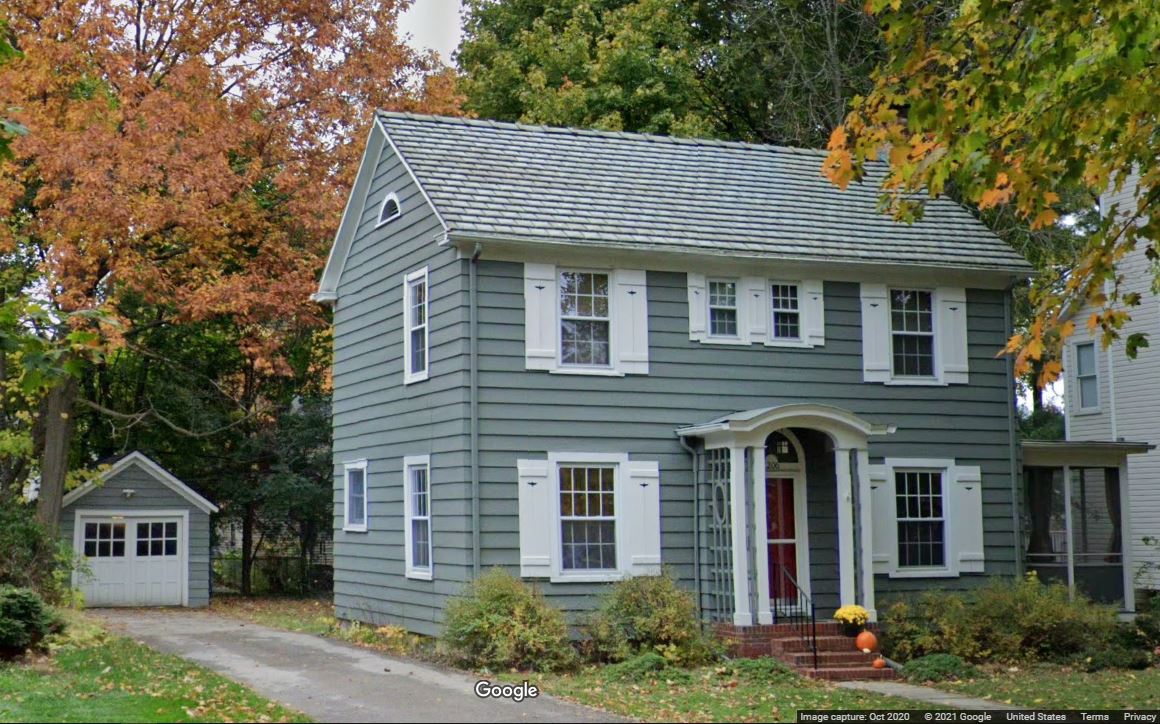
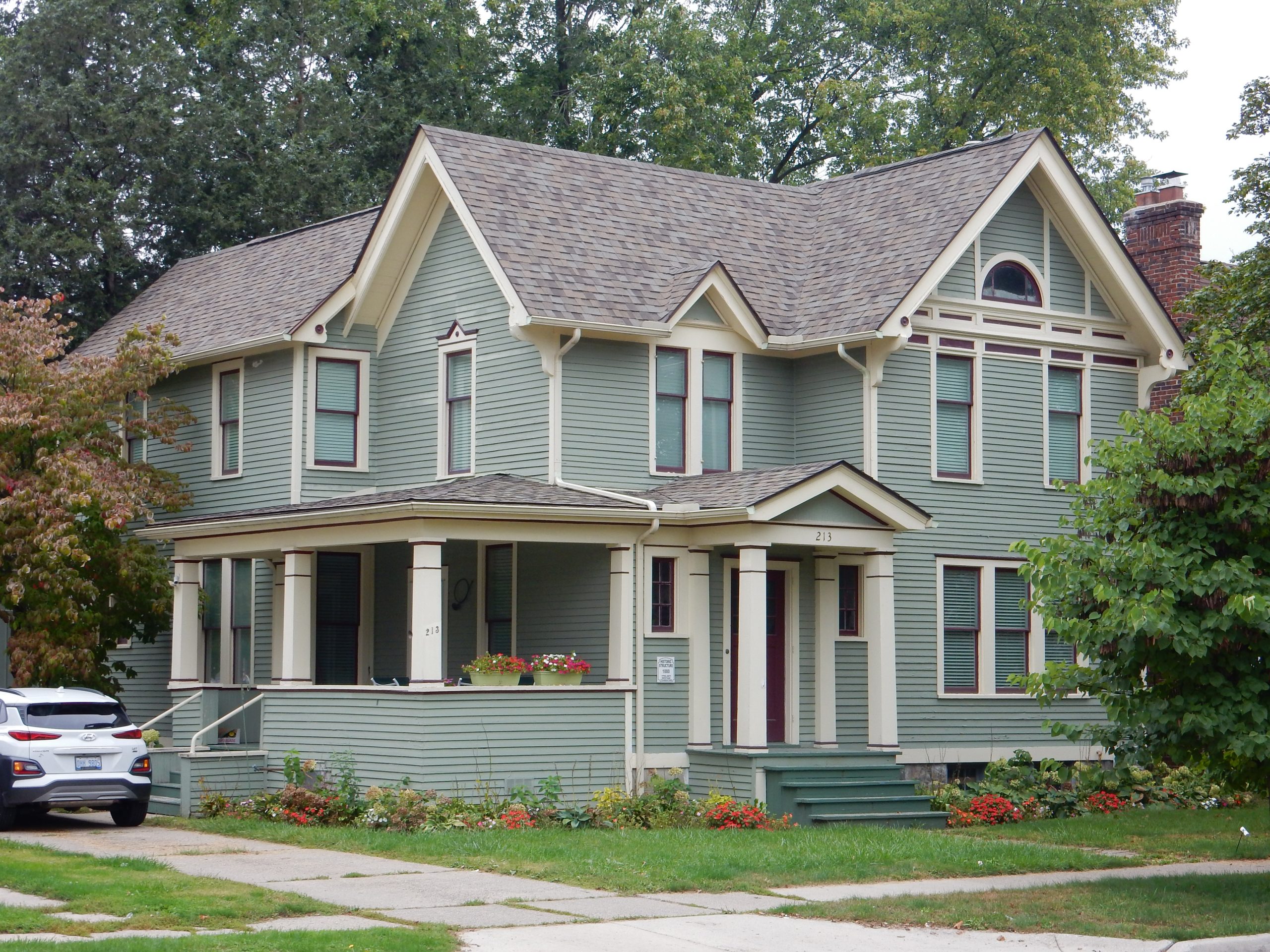
Cornwell House
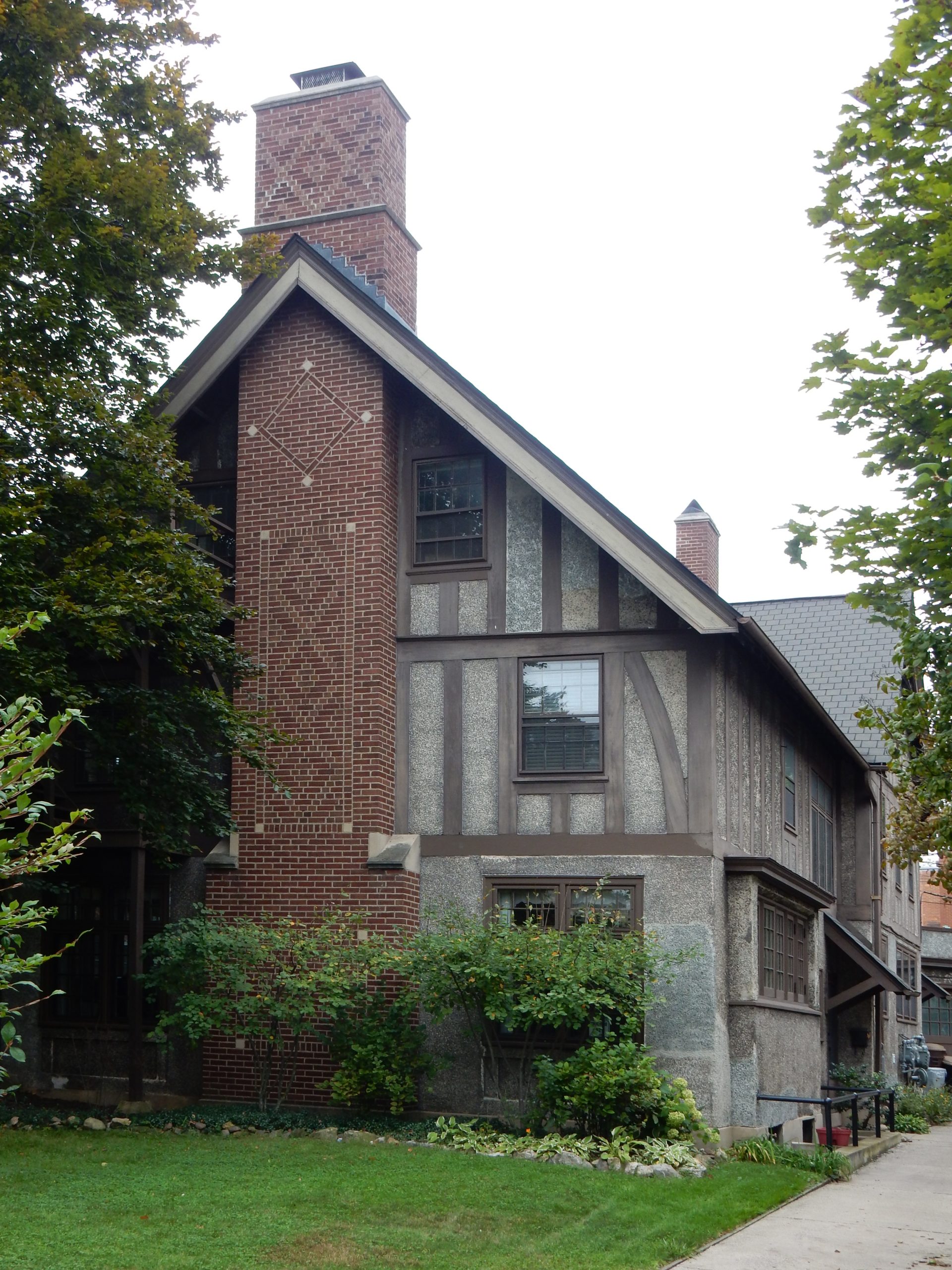
Built in 1921 by Edward and Jennie Quirk Cornwell, this handsome Tudor Revival Style home is distinctive, not only as an excellent example of its style but also because it represents the merger of two of Ypsilanti’s most prominent families, the Quirks and the Cornwells. Both families were active in business, industry, and community affairs and resided on this street: the Quirks across the street at 304 N. Huron, and the Cornwells next door at 201 N. Huron. This house was designed primarily for entertaining since Edward and Jennie were both in their fourties when they married and had no children. Many notable people were guests at the Cornwell house, including Henry Ford and Governor G. Mennen Williams, who was married to Jennie Cornwell’s niece.
Because the design of the house was too large for its 80’ x 170’ lot, the front entrance and facade were situated facing south toward the Cornwell Mansion. It was constructed of stucco spread over wooden lath and finished using the “pebble-dash” method with wooden beams, stained dark brown in the classic Tudor Style. Many of the decorative original plaster panels still exist. The panels can be seen on some of the gables and along the roofline on the south side of the house.
Jennie Cornwell lived in the house until her death in December of 1959, 2 days short of her 100th birthday. The home has had a few owners that included a social fraternity, High Scope and was divided at one time into13 rooms and apartments for student housing before the Harrington’s purchased it in the late 70’s. The main part of the house is now restored as before and is the residence of John and Pattie Harrington. It features a large foyer with a winding staircase, a living room with a marble fireplace and built-in leaded glass bookcases, original chandeliers and sconces, and the original butler’s pantry. Other areas of the home have been converted into 3 additional apartments.
Excerpted from the 2023 YHF Home Tour Booklet
YHF 2014 Historic Marker Awards
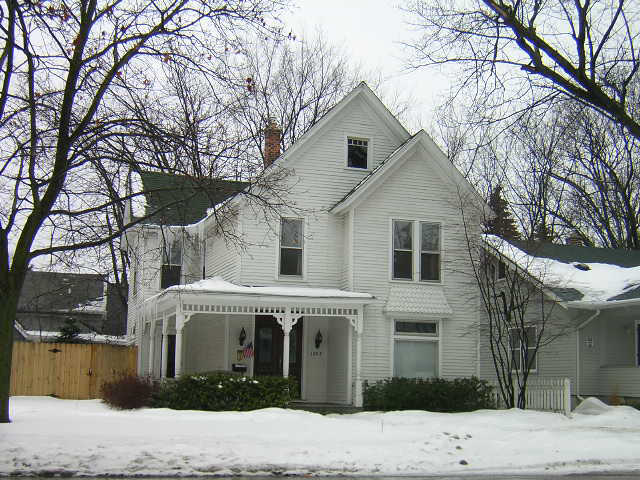

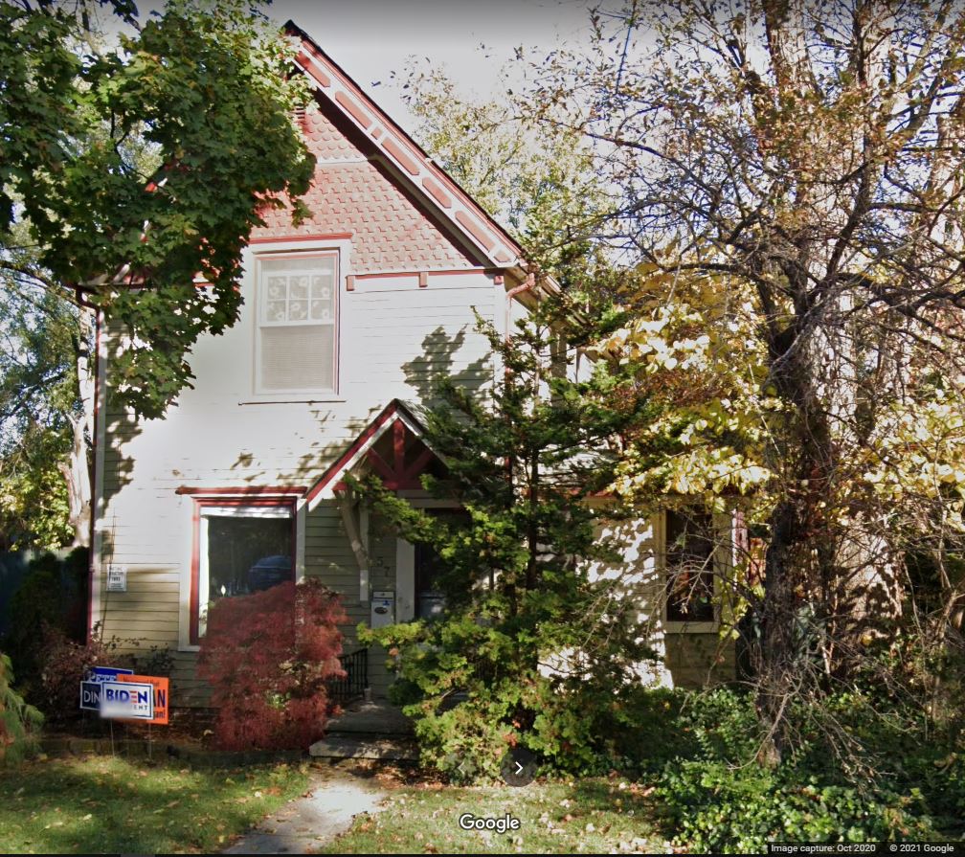
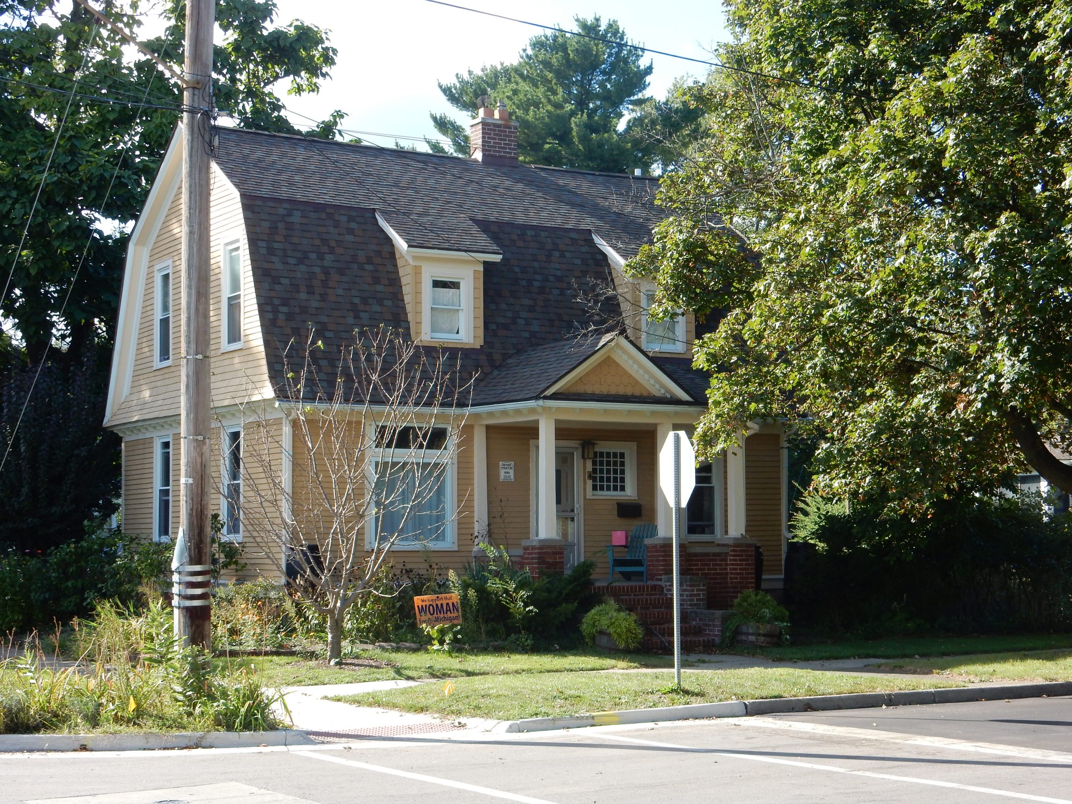
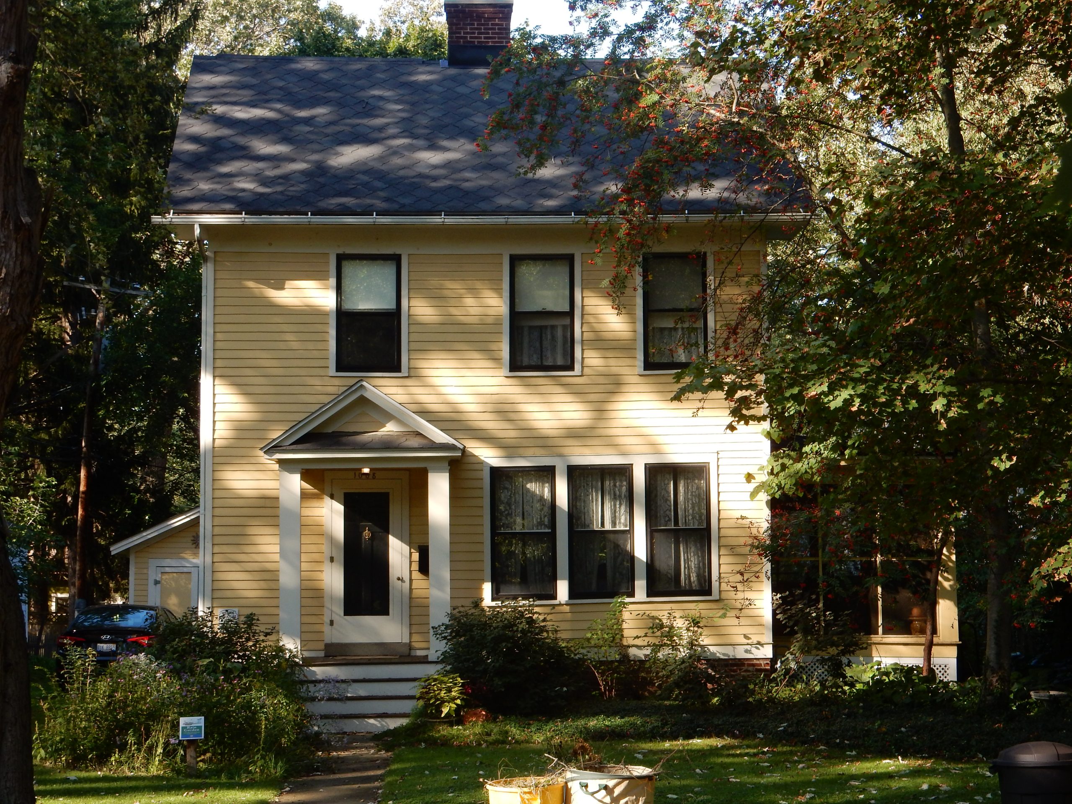

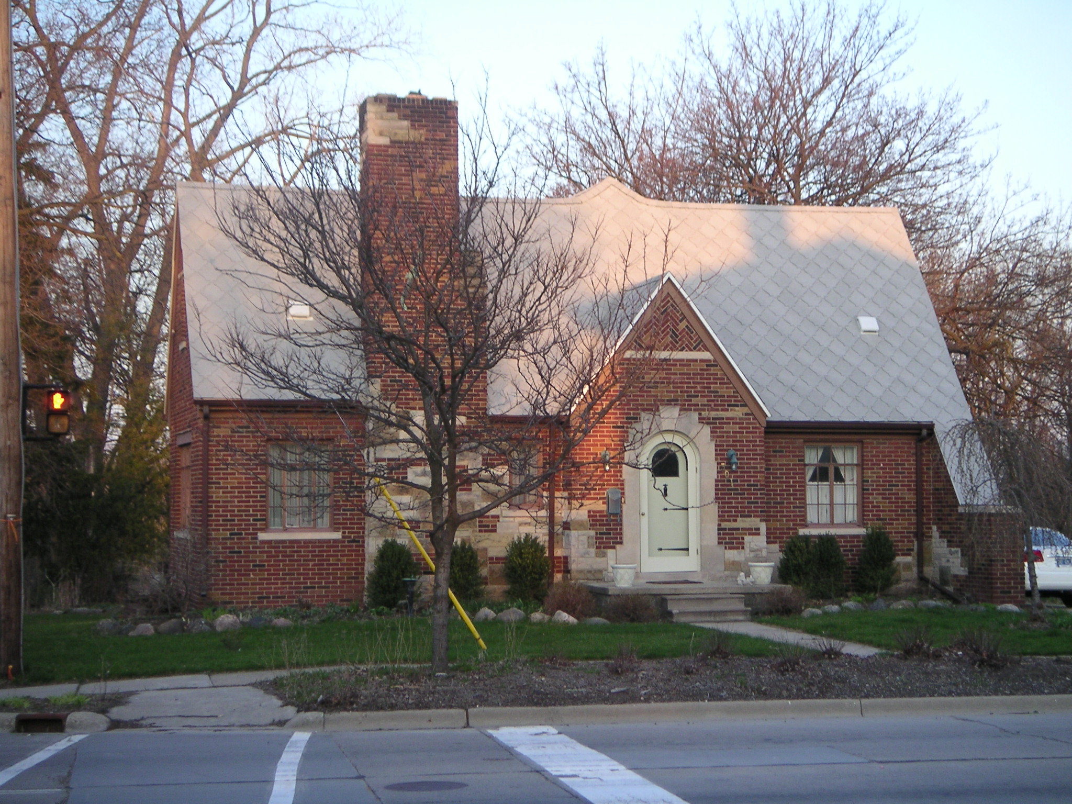
101 E. Forest and 422 N. Hamilton Outbuilding photos not available at this time.
YHF 2013 Historic Marker Awards
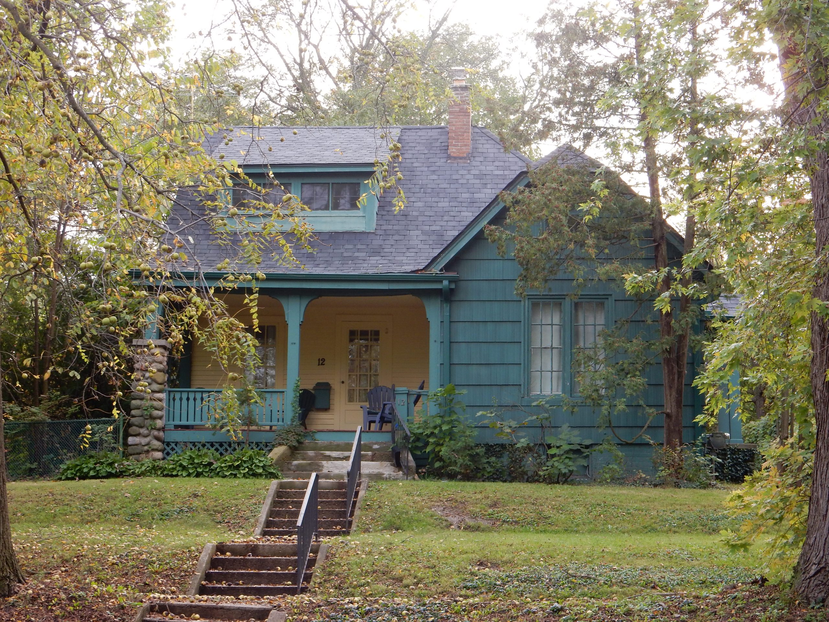
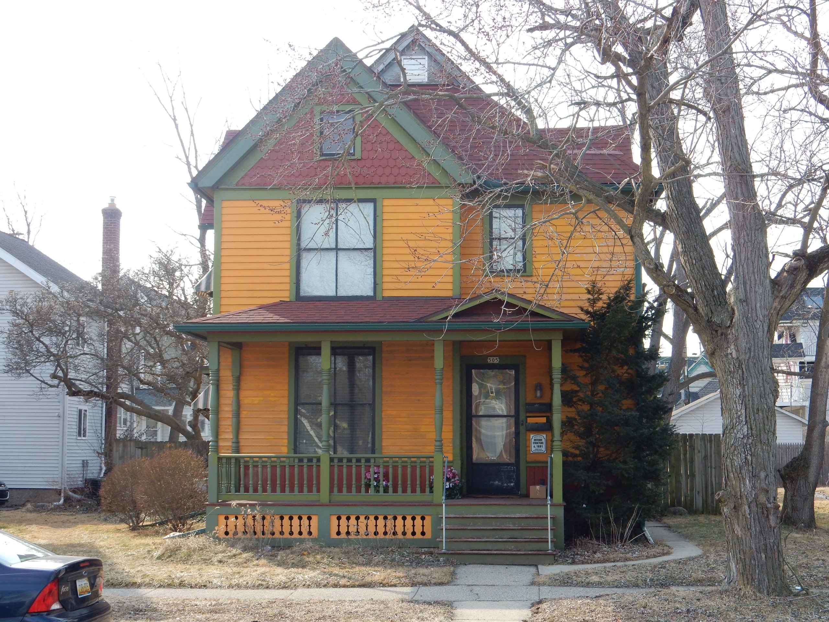
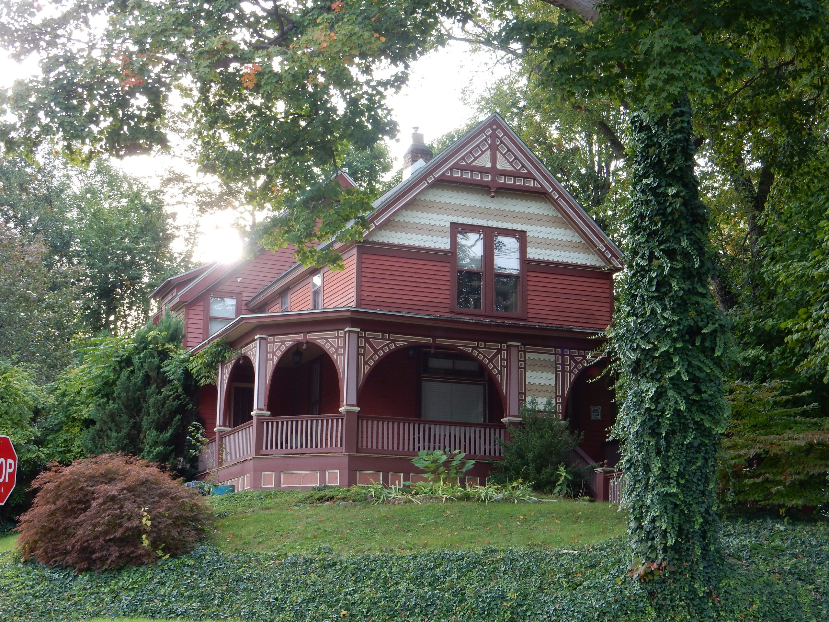
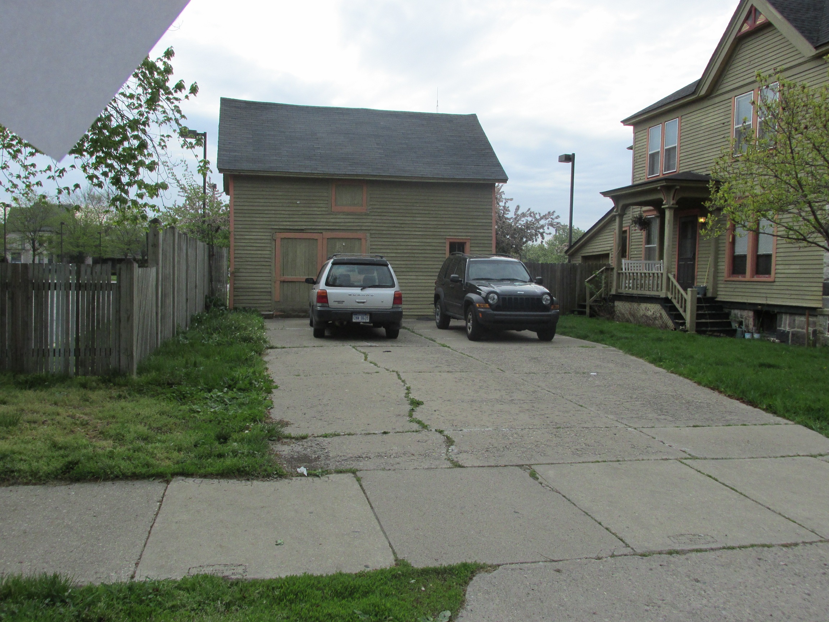

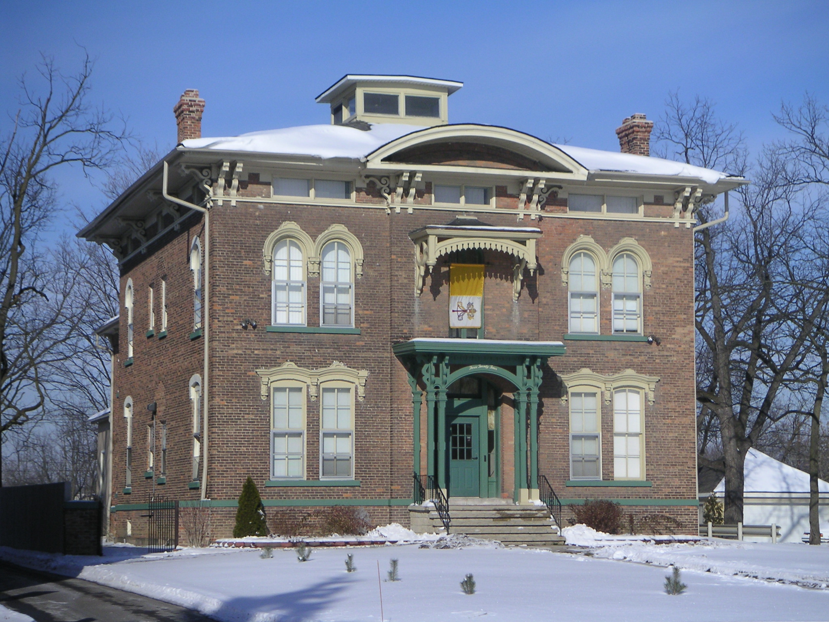
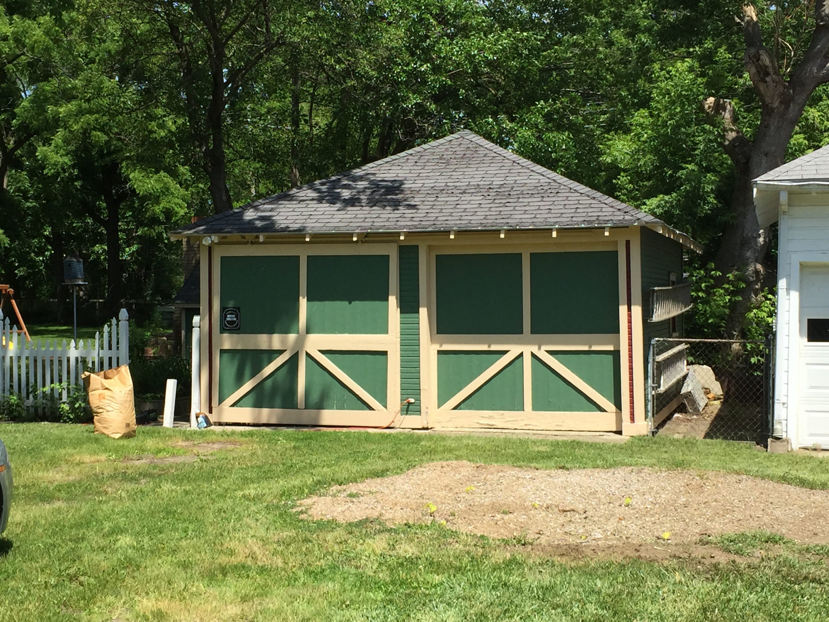
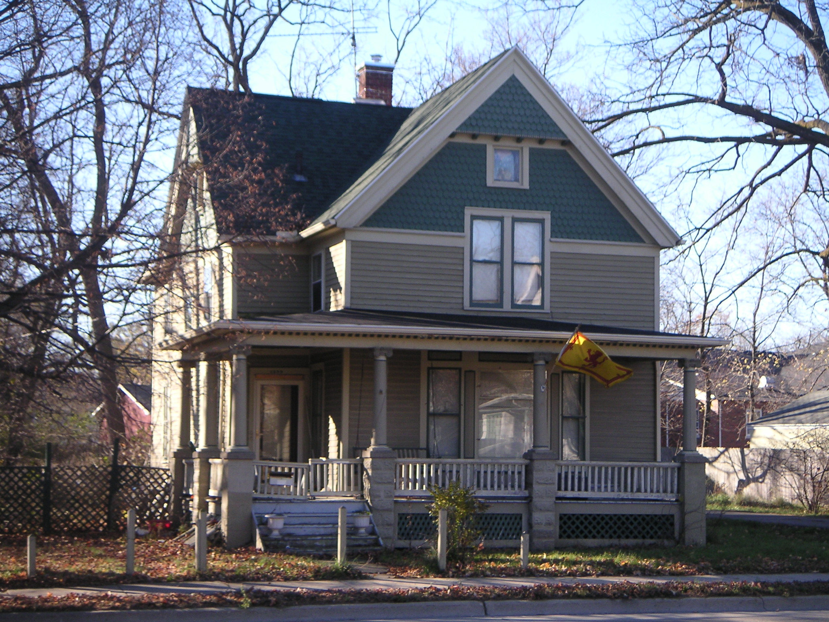
YHF 2012 Historic Marker Awards
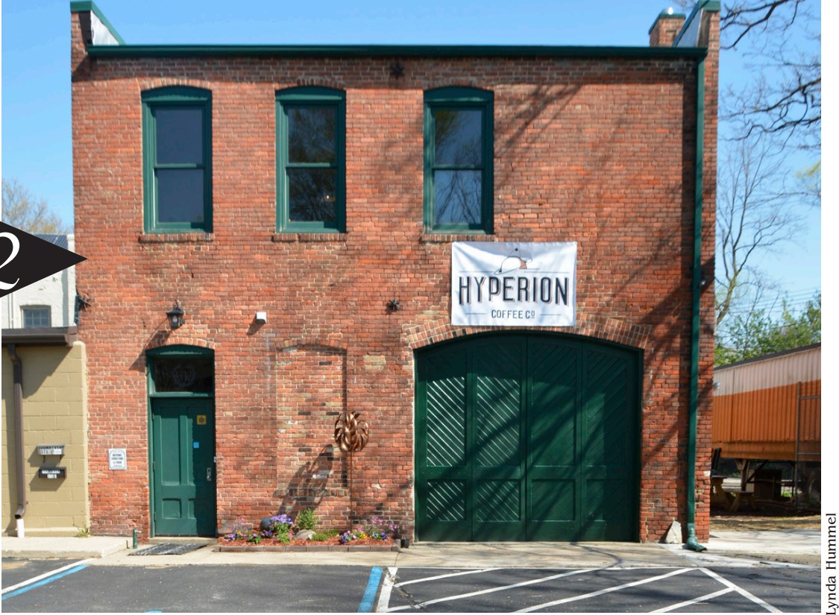
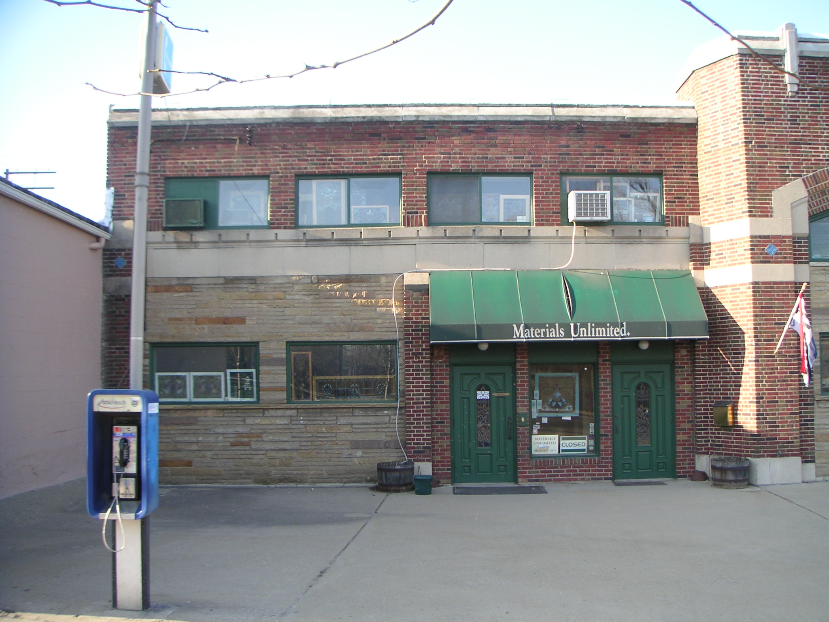
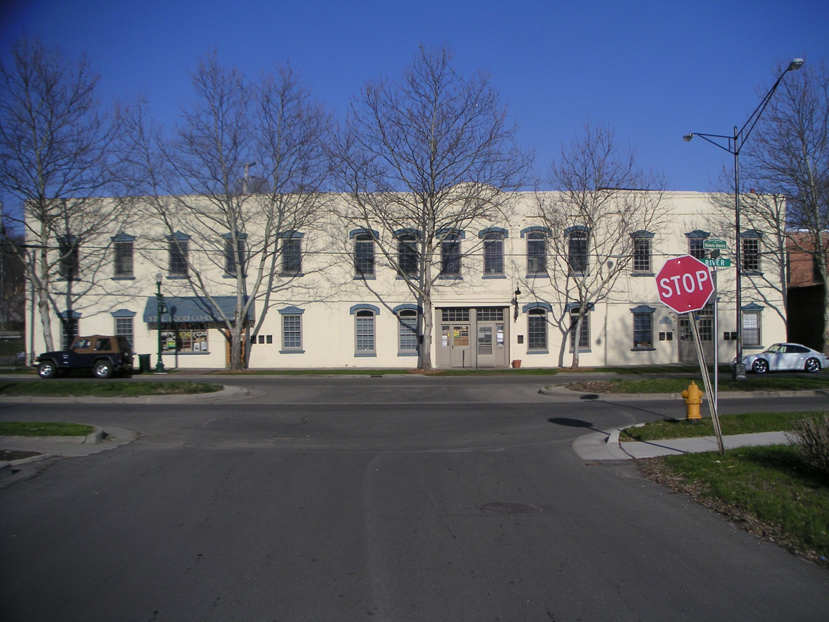
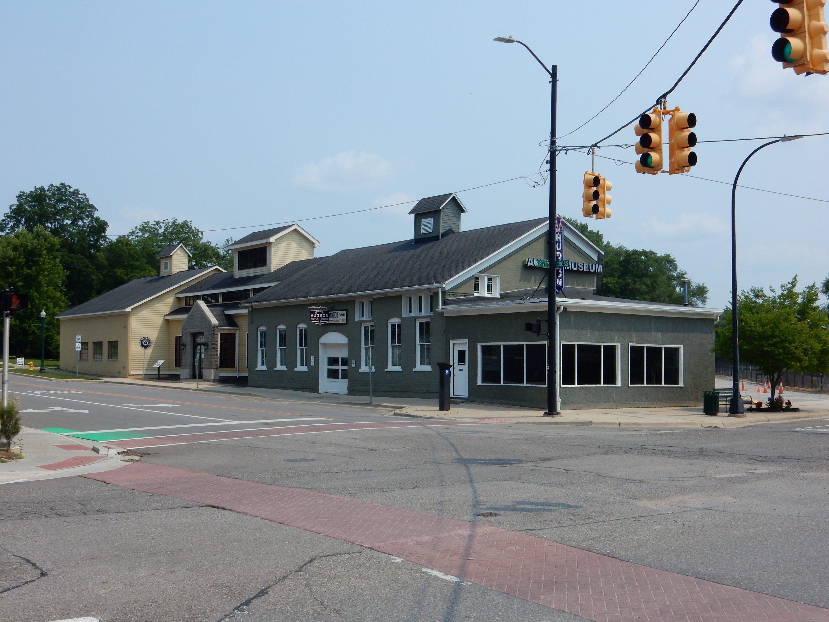
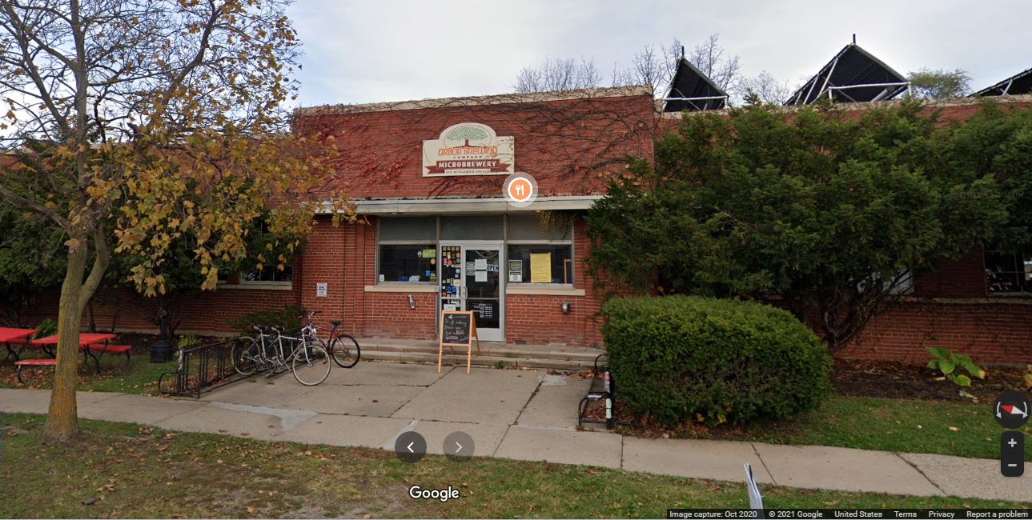
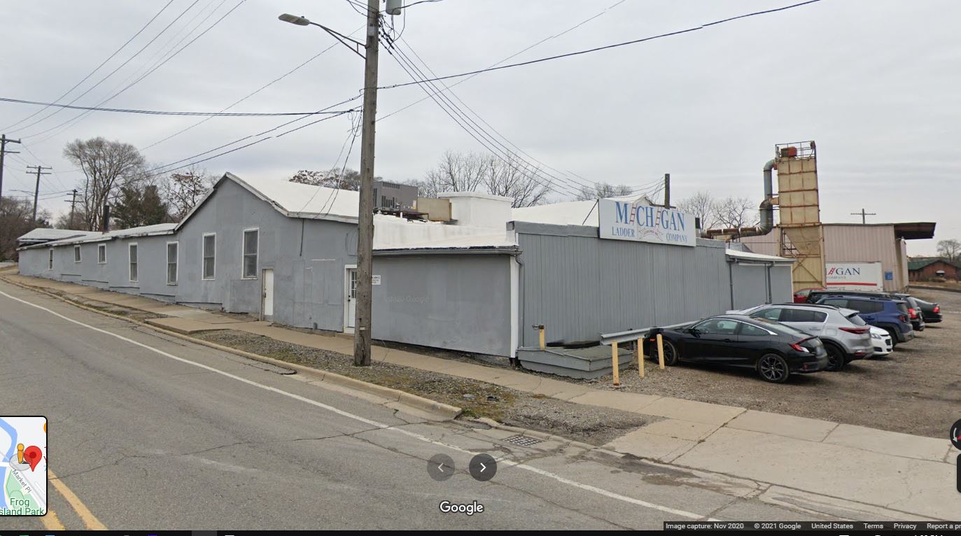
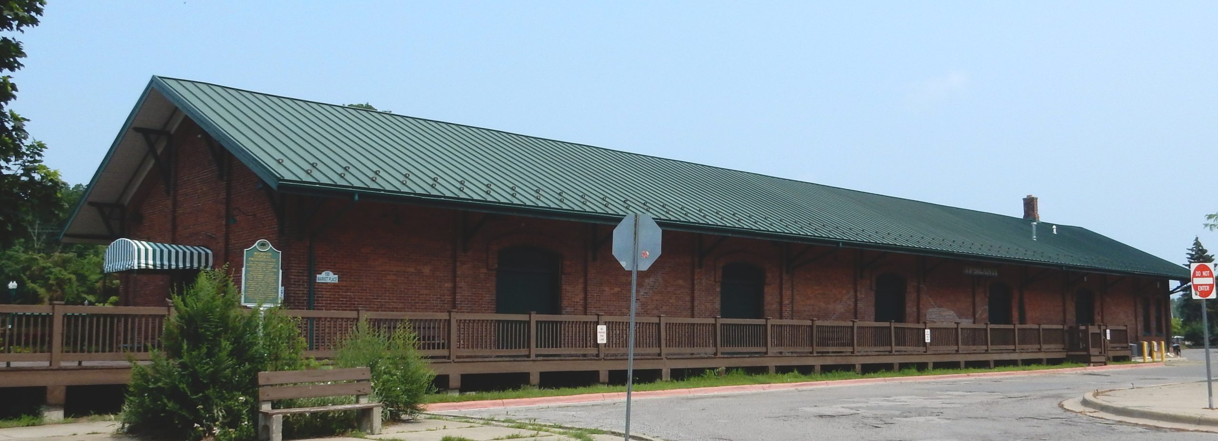
YHF 2011 Historic Marker Awards
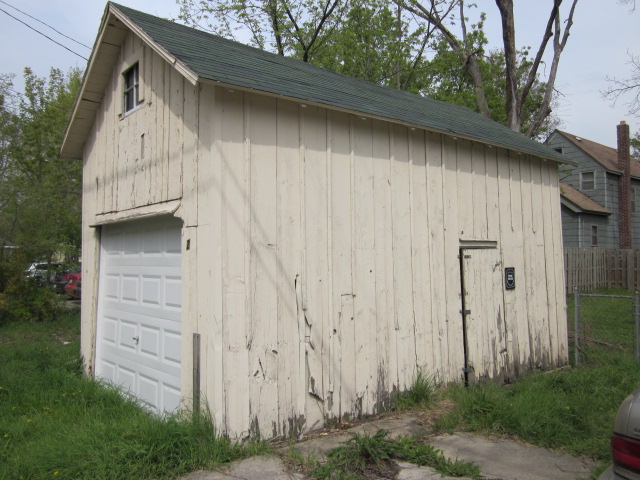
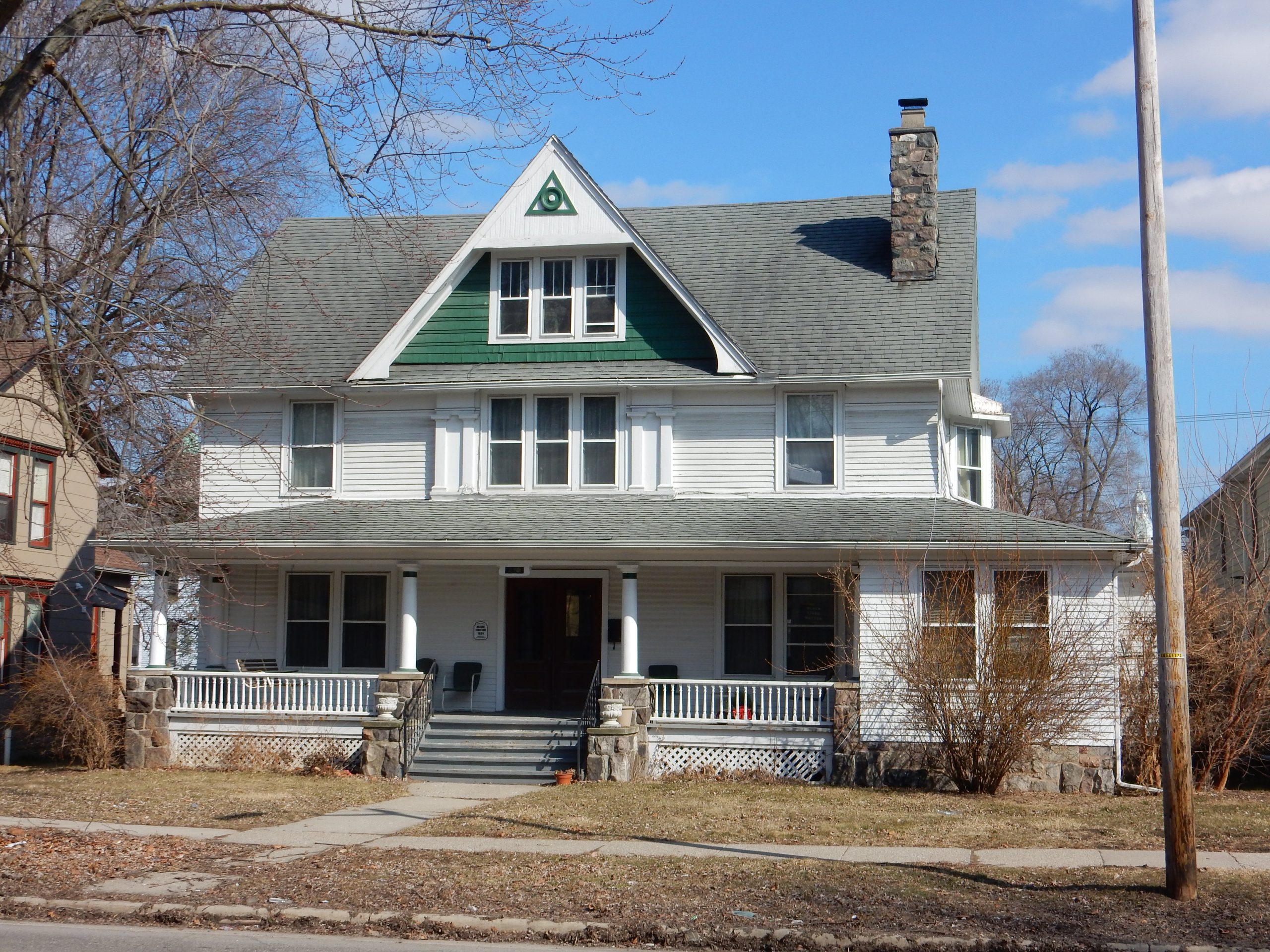
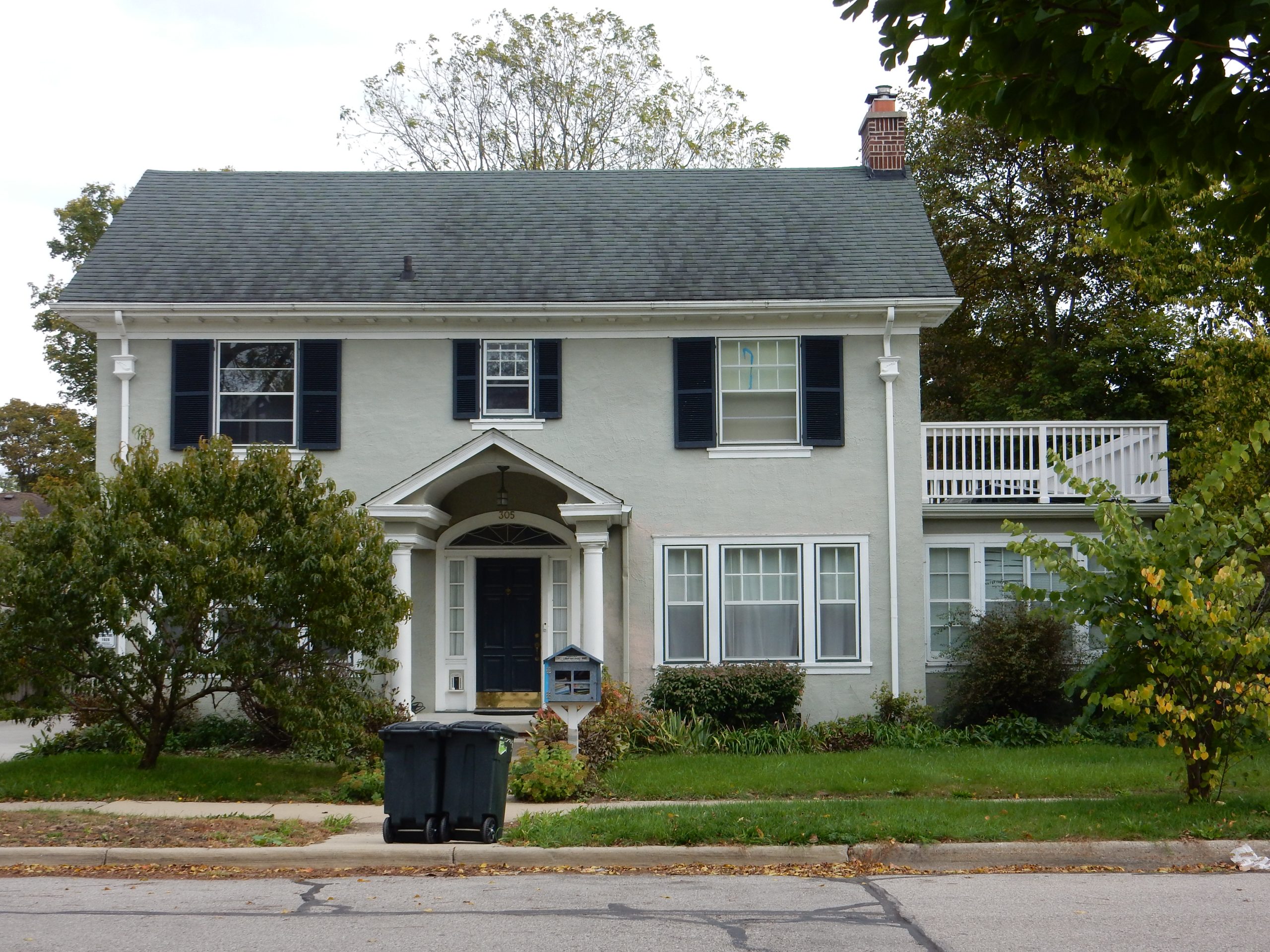
205 S. Washington-Outbuilding photo not available at this time
YHF 2010 Historic Marker Awards
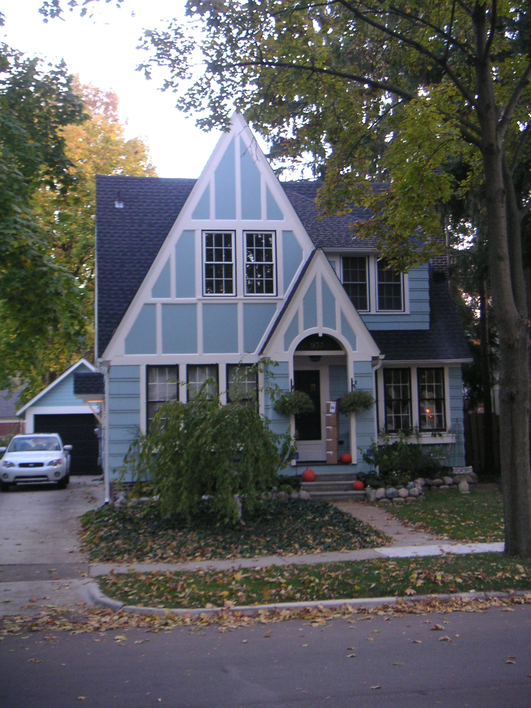
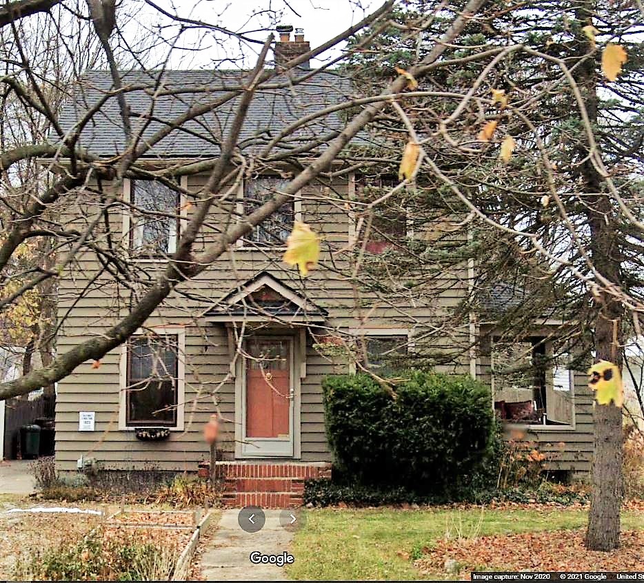

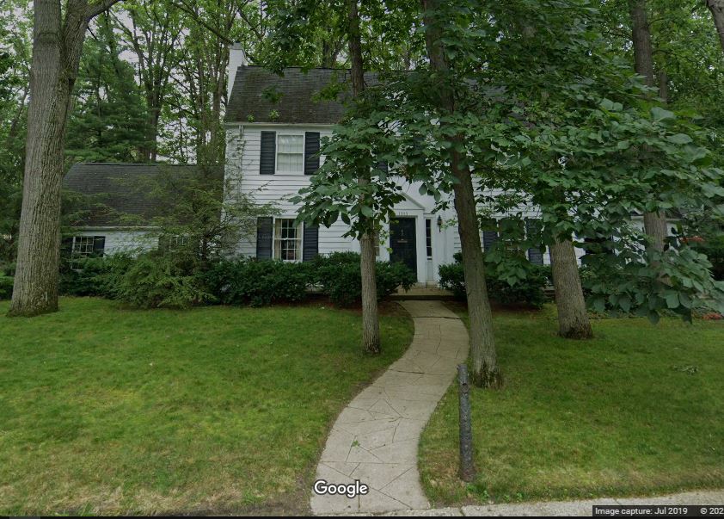
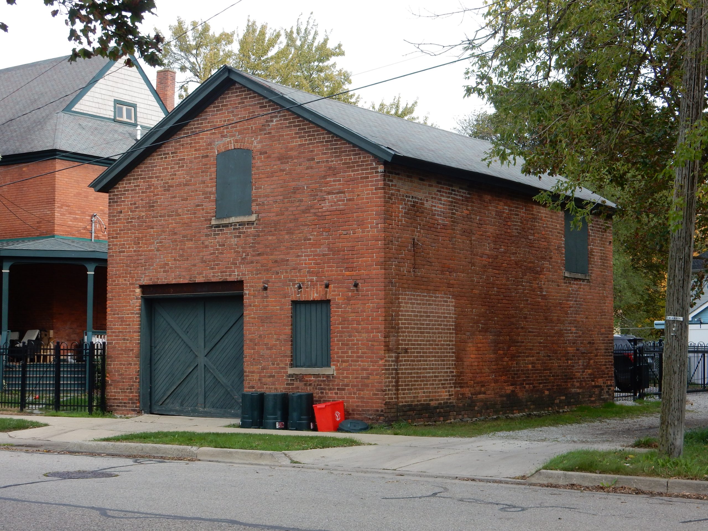
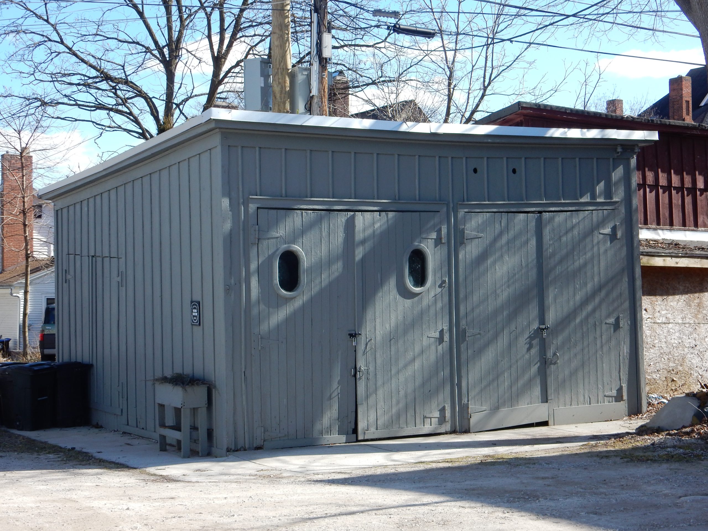
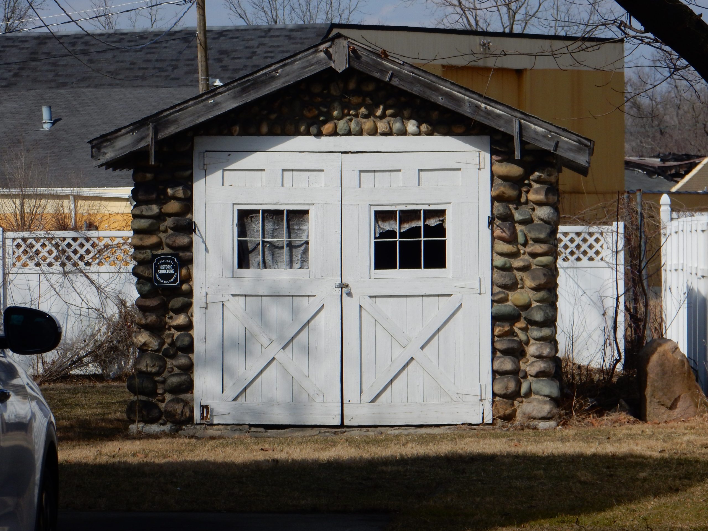
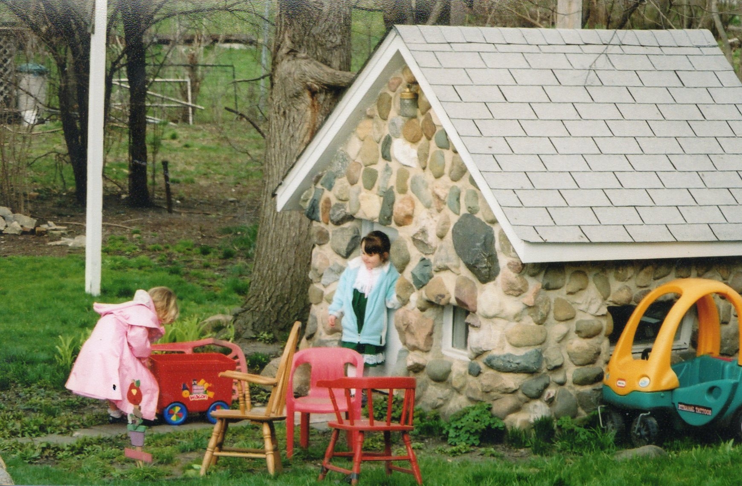
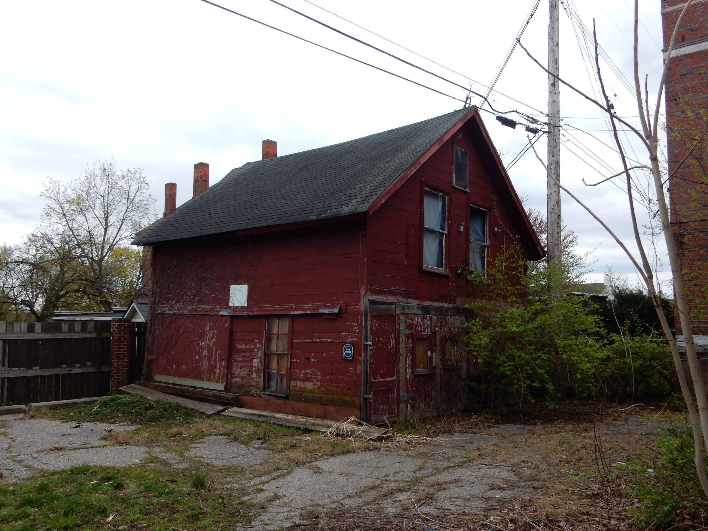
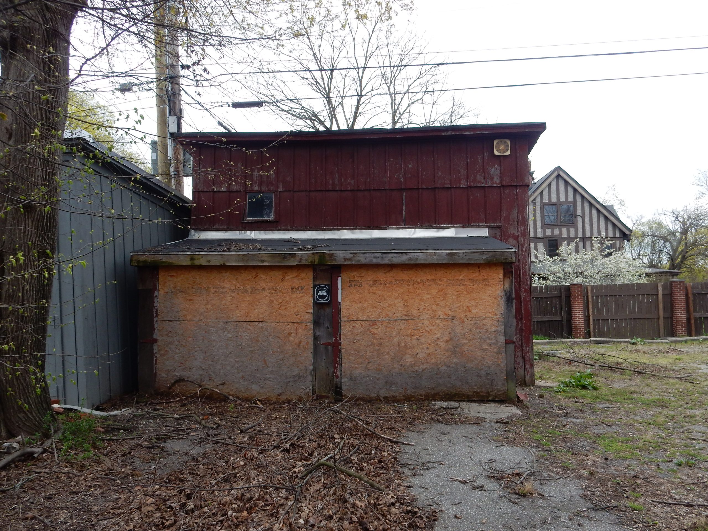
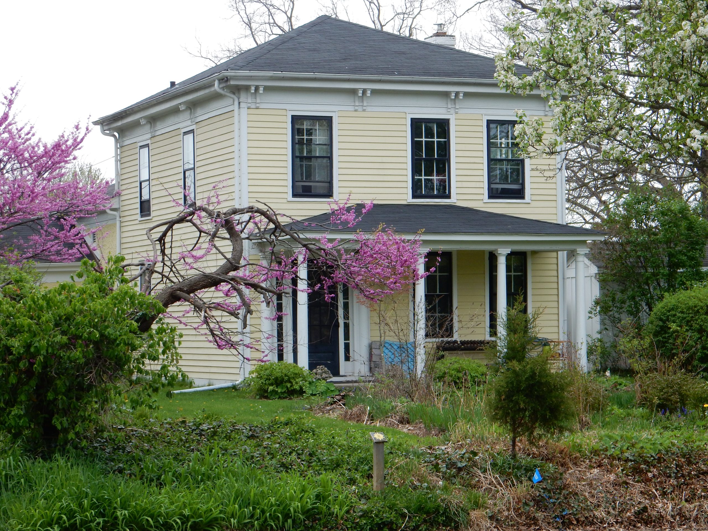
YHF 2009 Historic Marker Awards
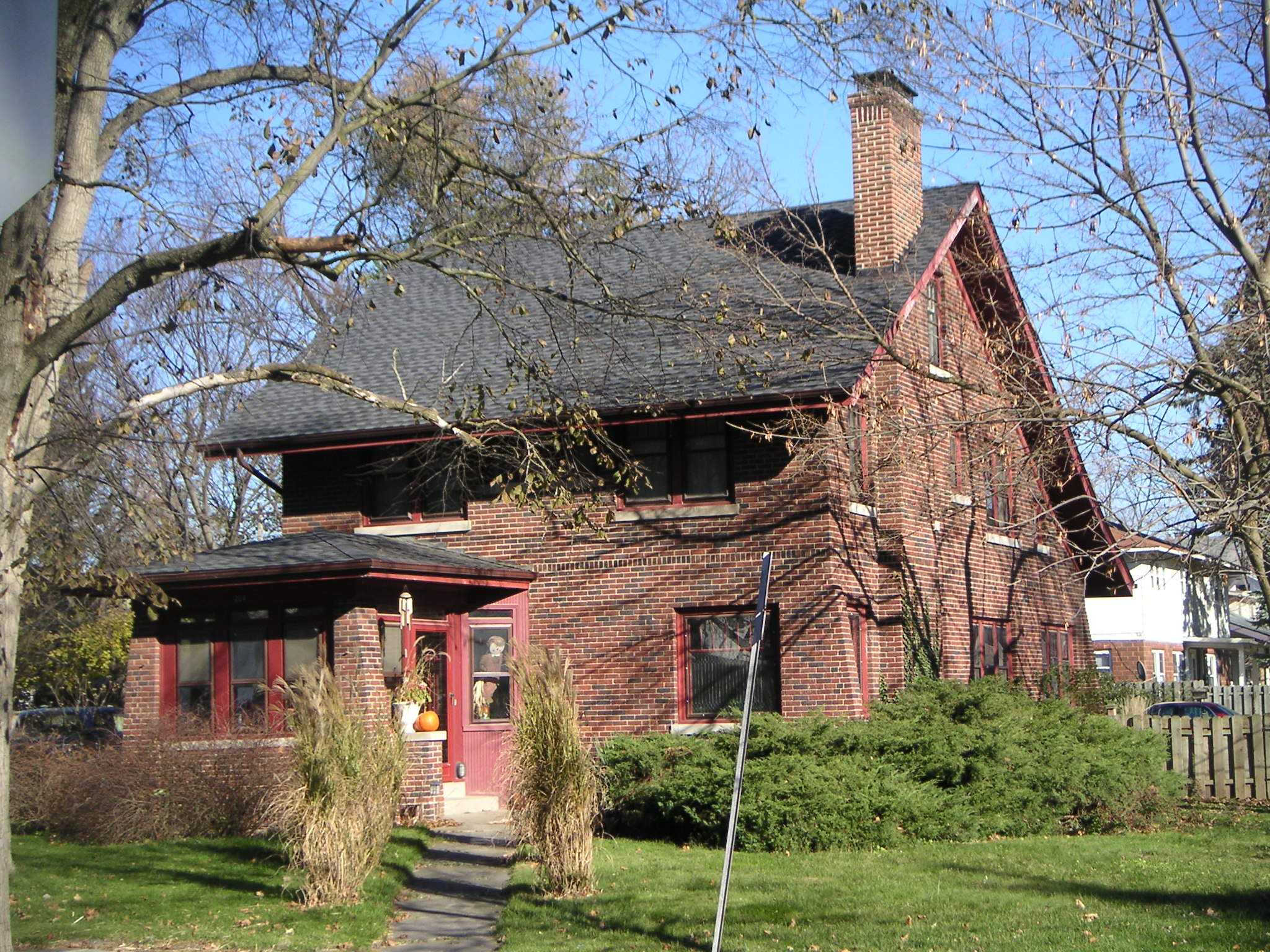
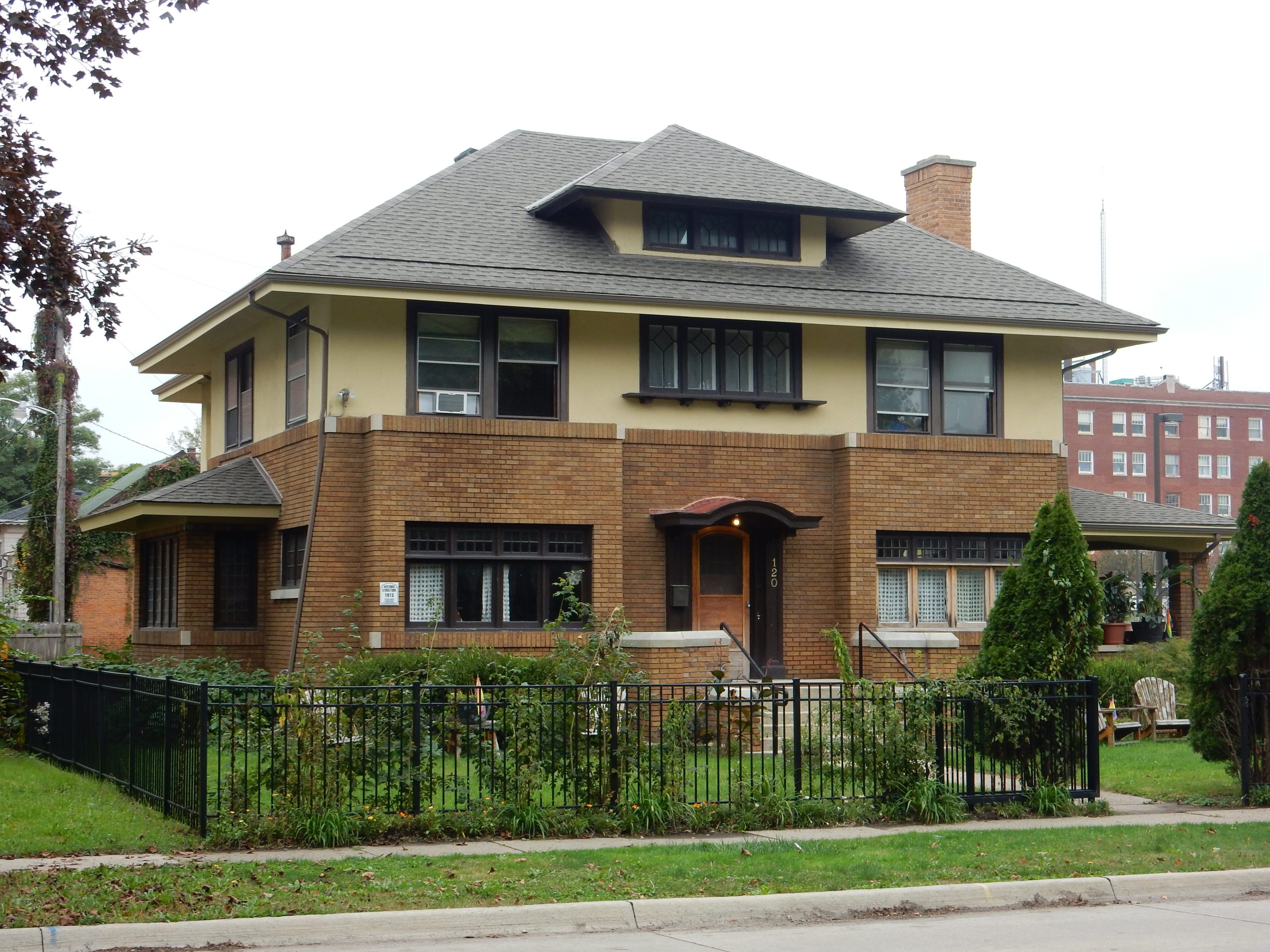




120 N. Adams

The house is a wonderful example of Prairie-style residential architecture, which originated in the early 1900s and is largely credited to renowned architect Frank Lloyd Wright. The style is defined by strong horizontal lines, rows or pairs of windows, and low-pitched roofs with oversized eaves.
Unlike Victorian architecture, Prairie-style lacks overt ornamentation and bright paint colors. The focus, instead, is on an overall sense of symmetry using geometric shapes and forms. Paint colors are muted and mimic those found in nature.
Excerpted from the YHF 2005 Home Tour booklet.
YHF 2008 Historic Marker Awards
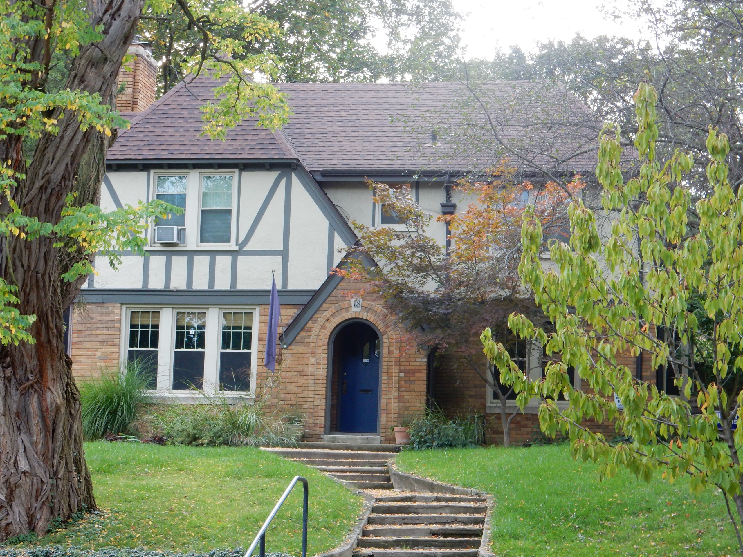
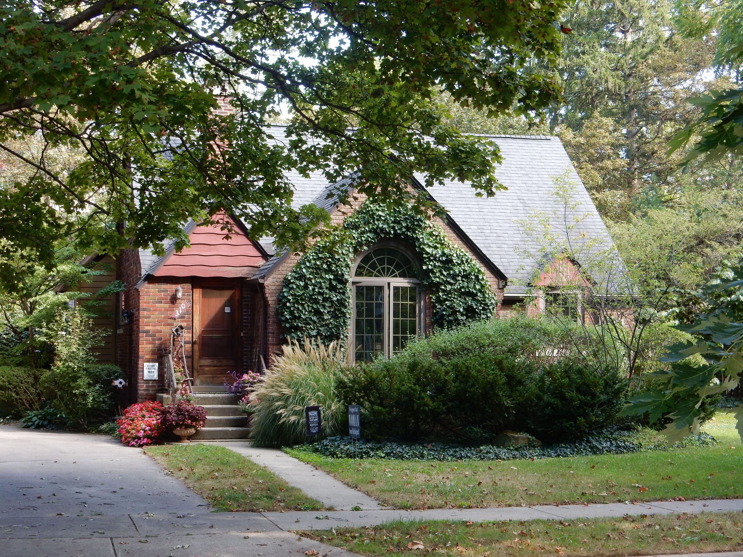
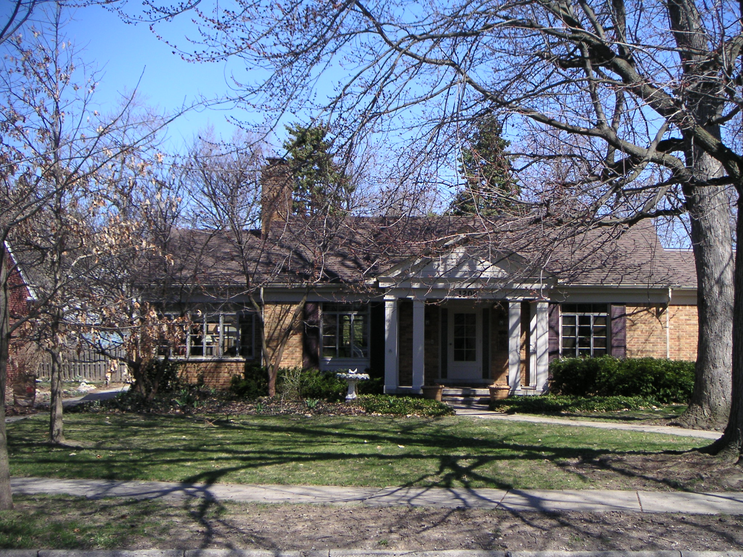
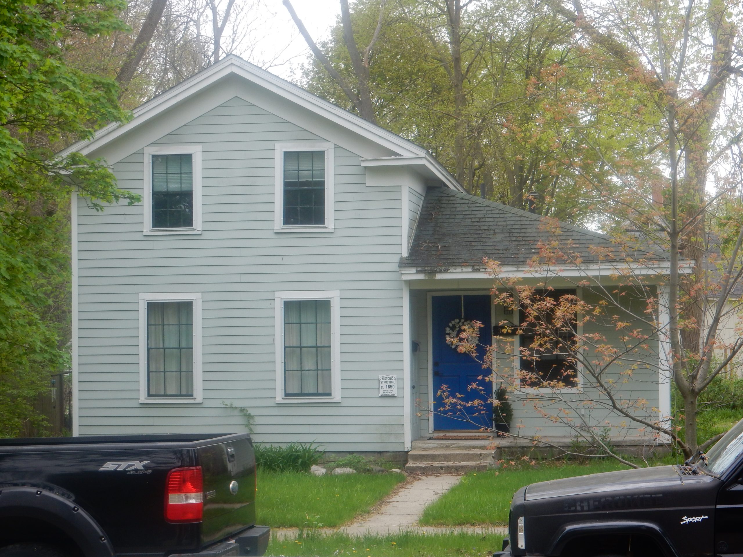
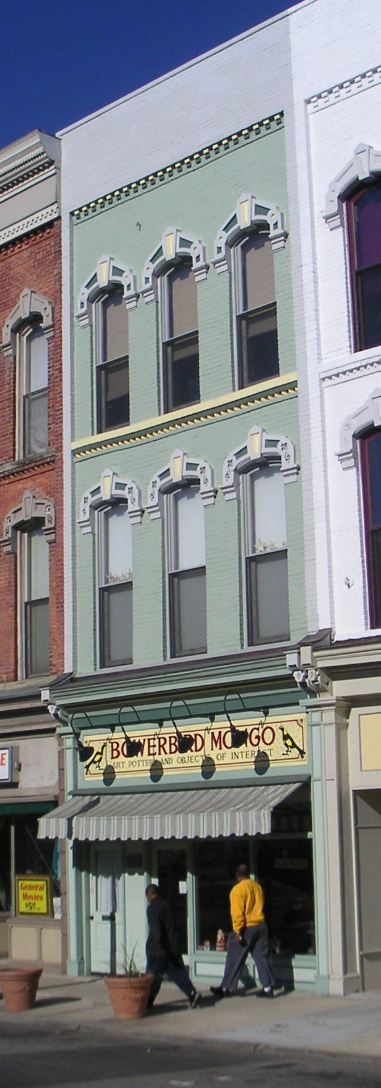
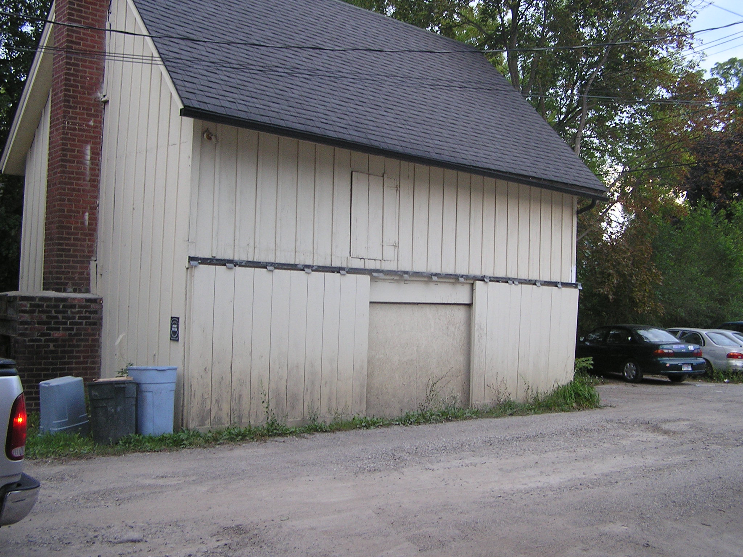
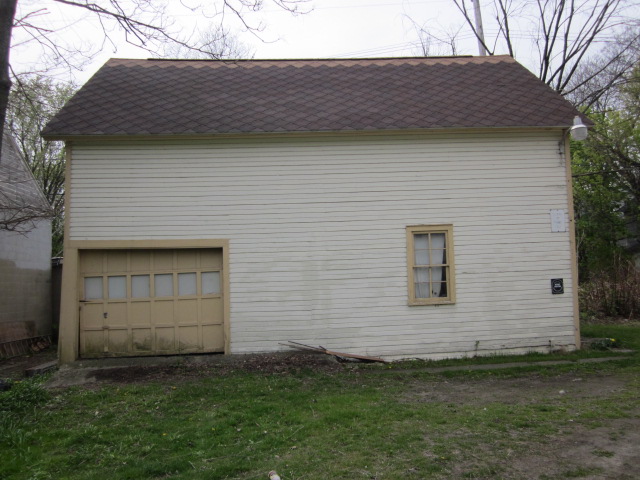
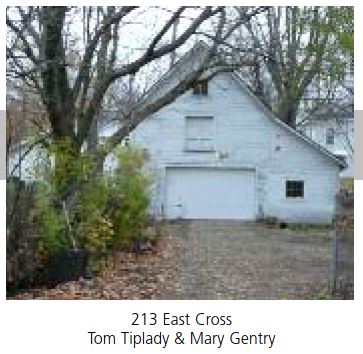
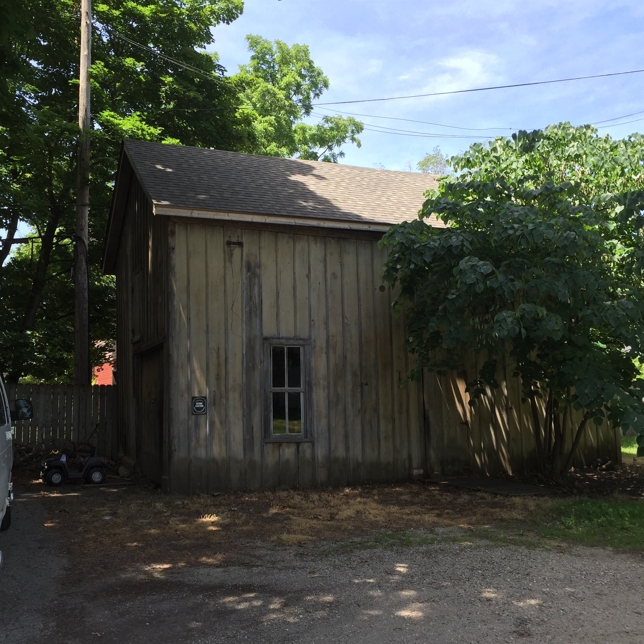
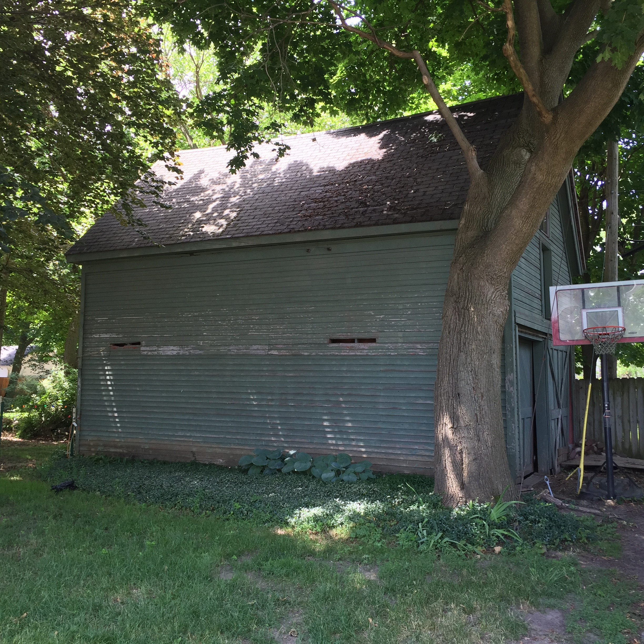
YHF 2007 Historic Marker Awards
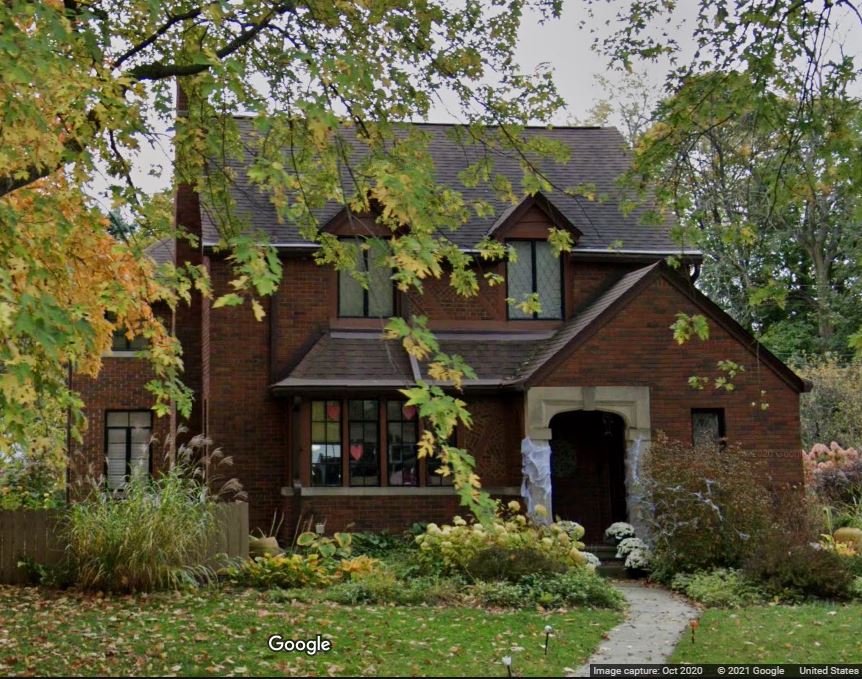
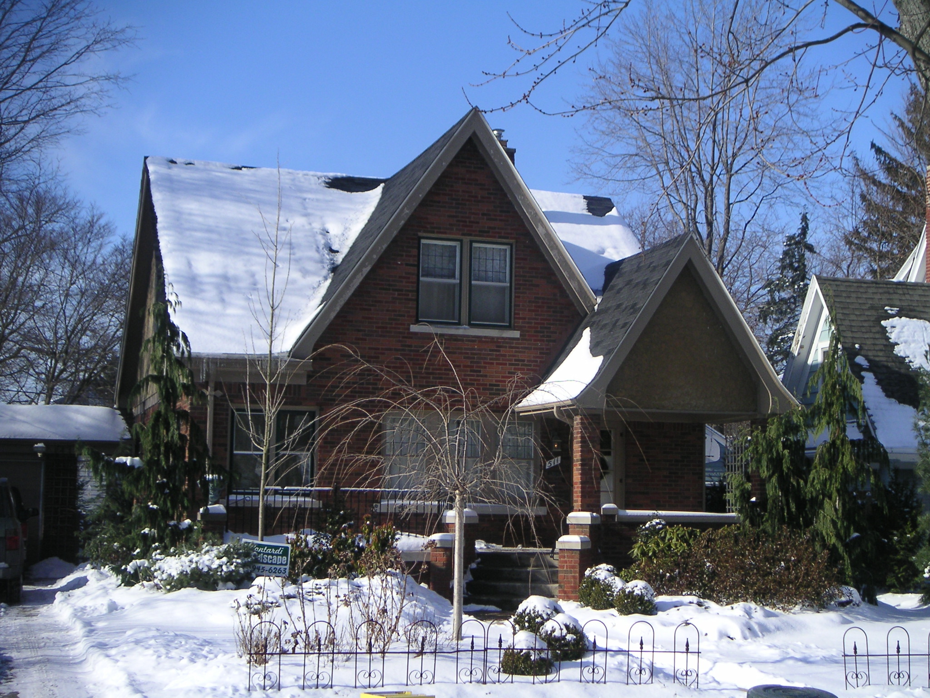
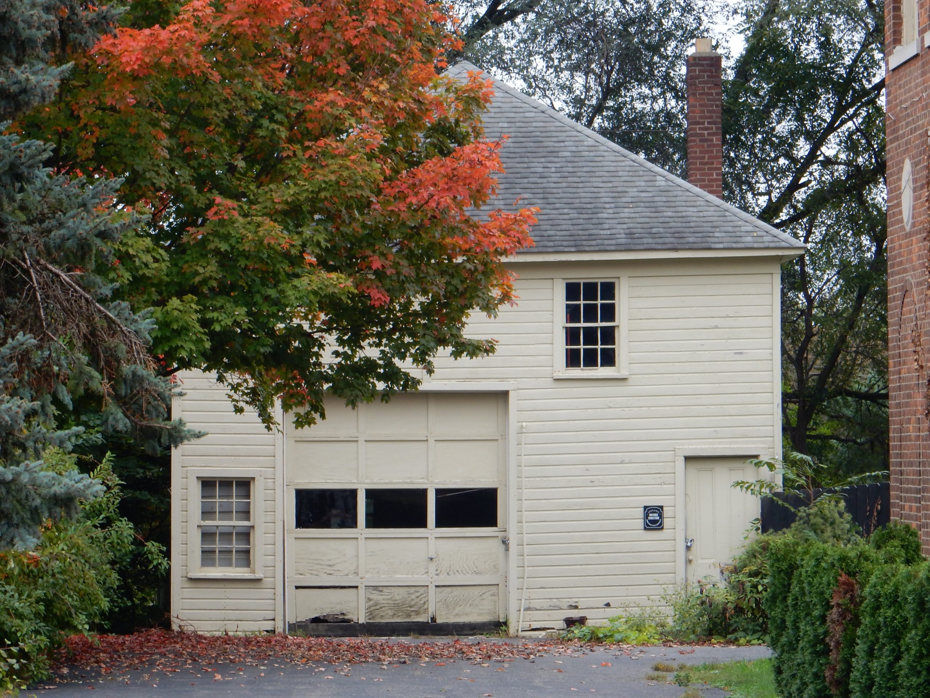

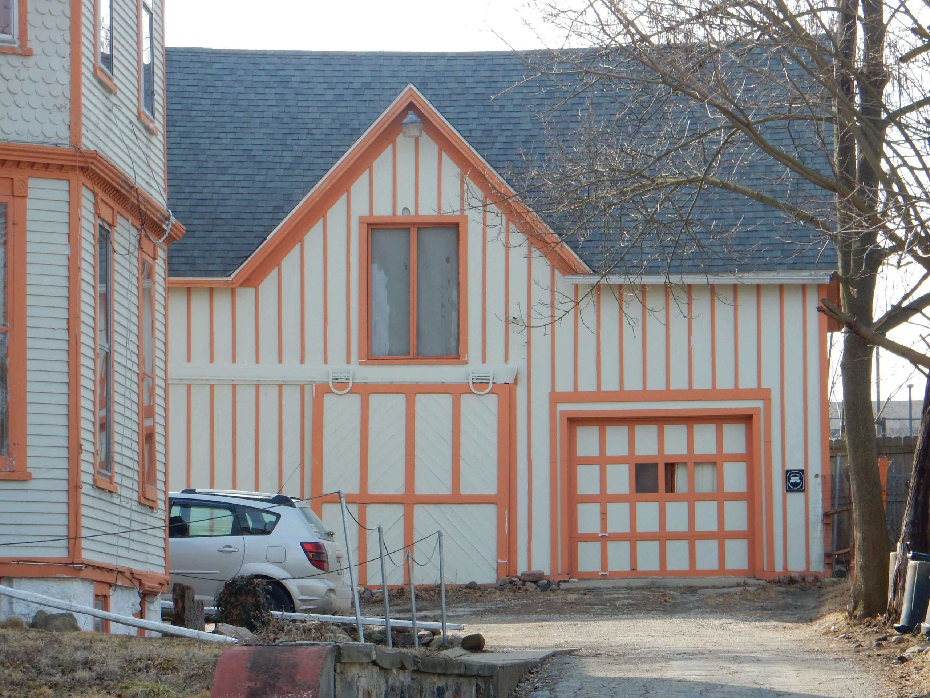
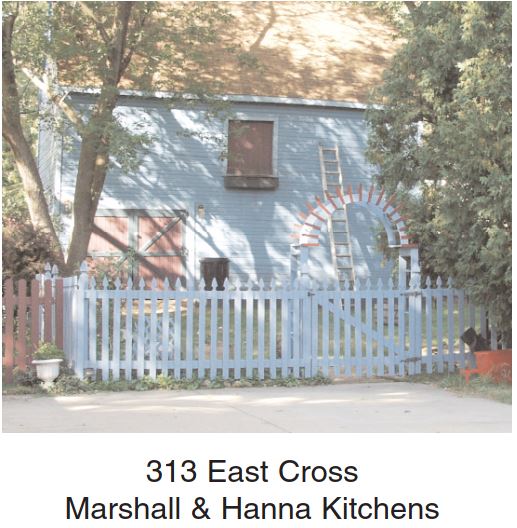
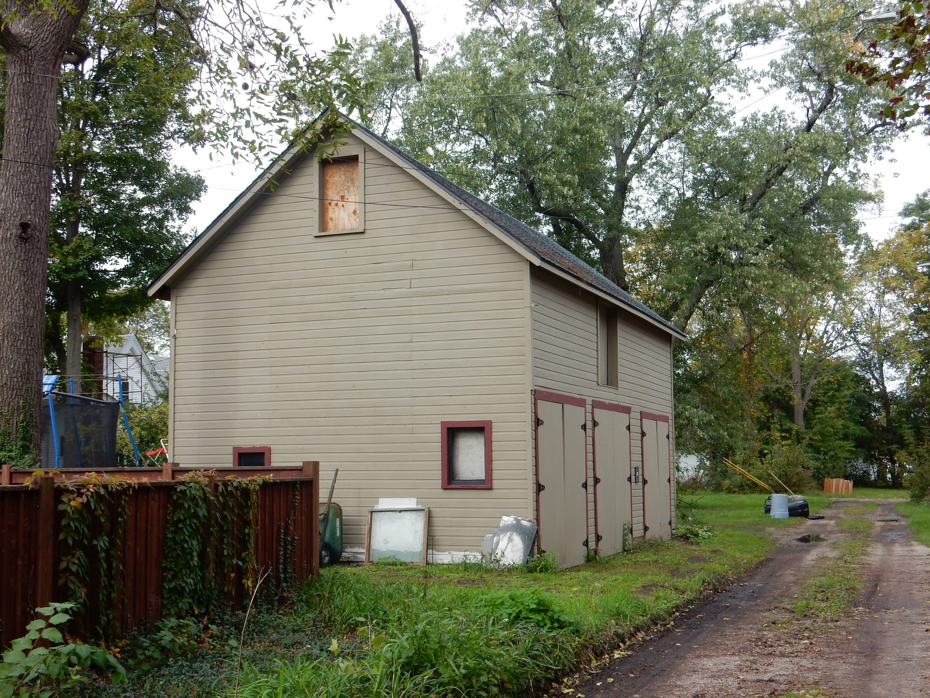
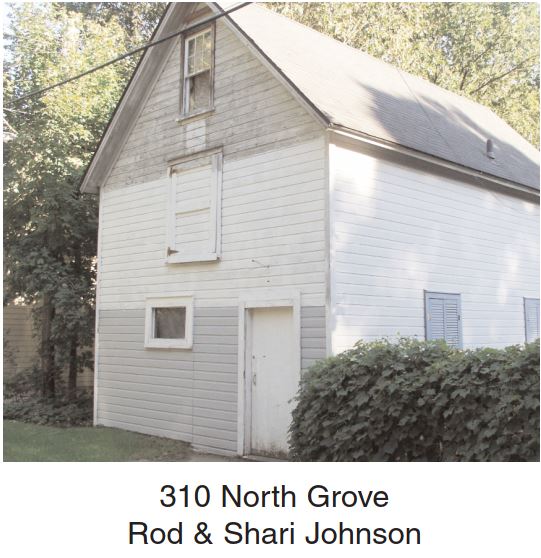


YHF 2006 Historic Marker Awards
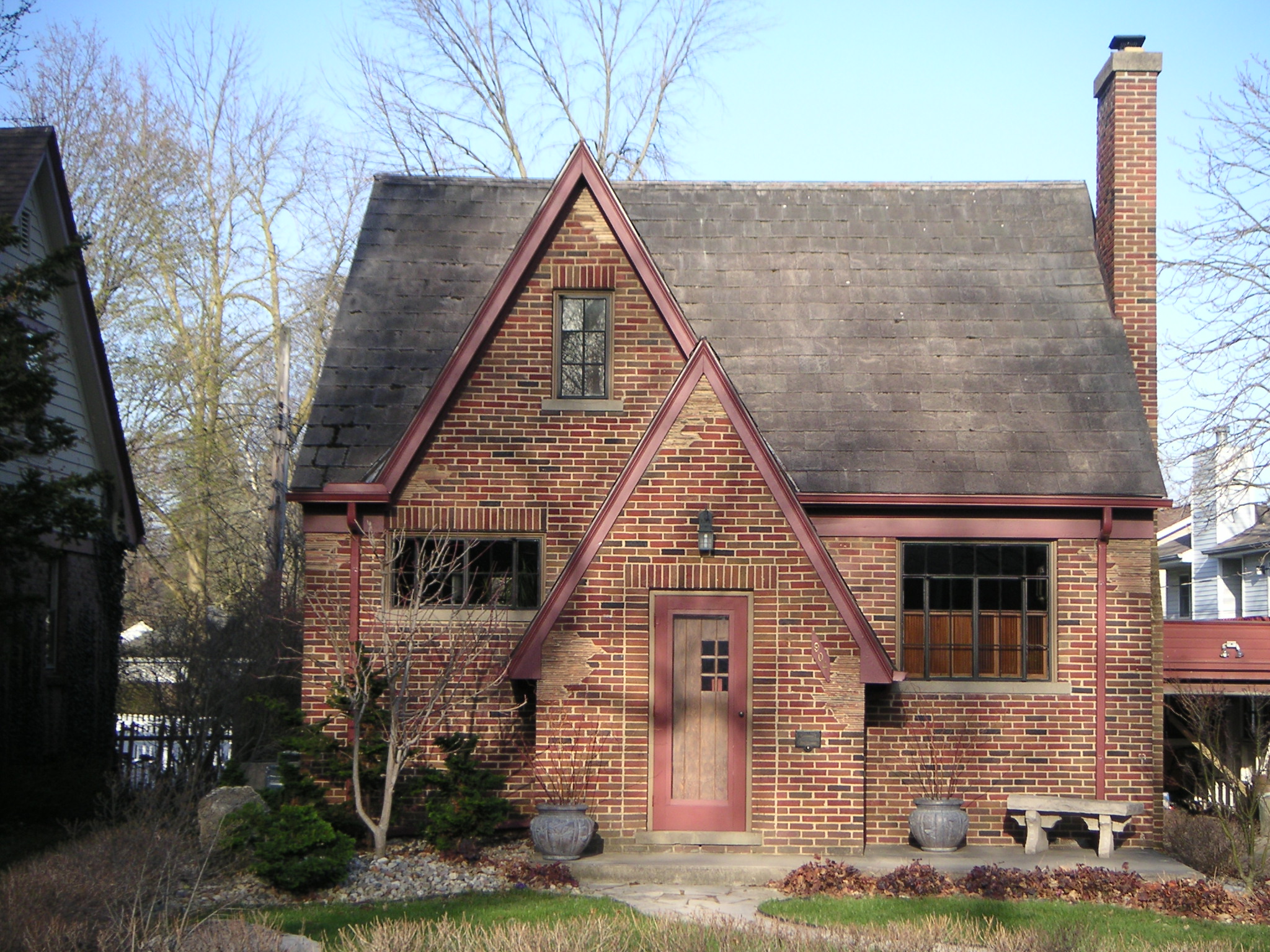

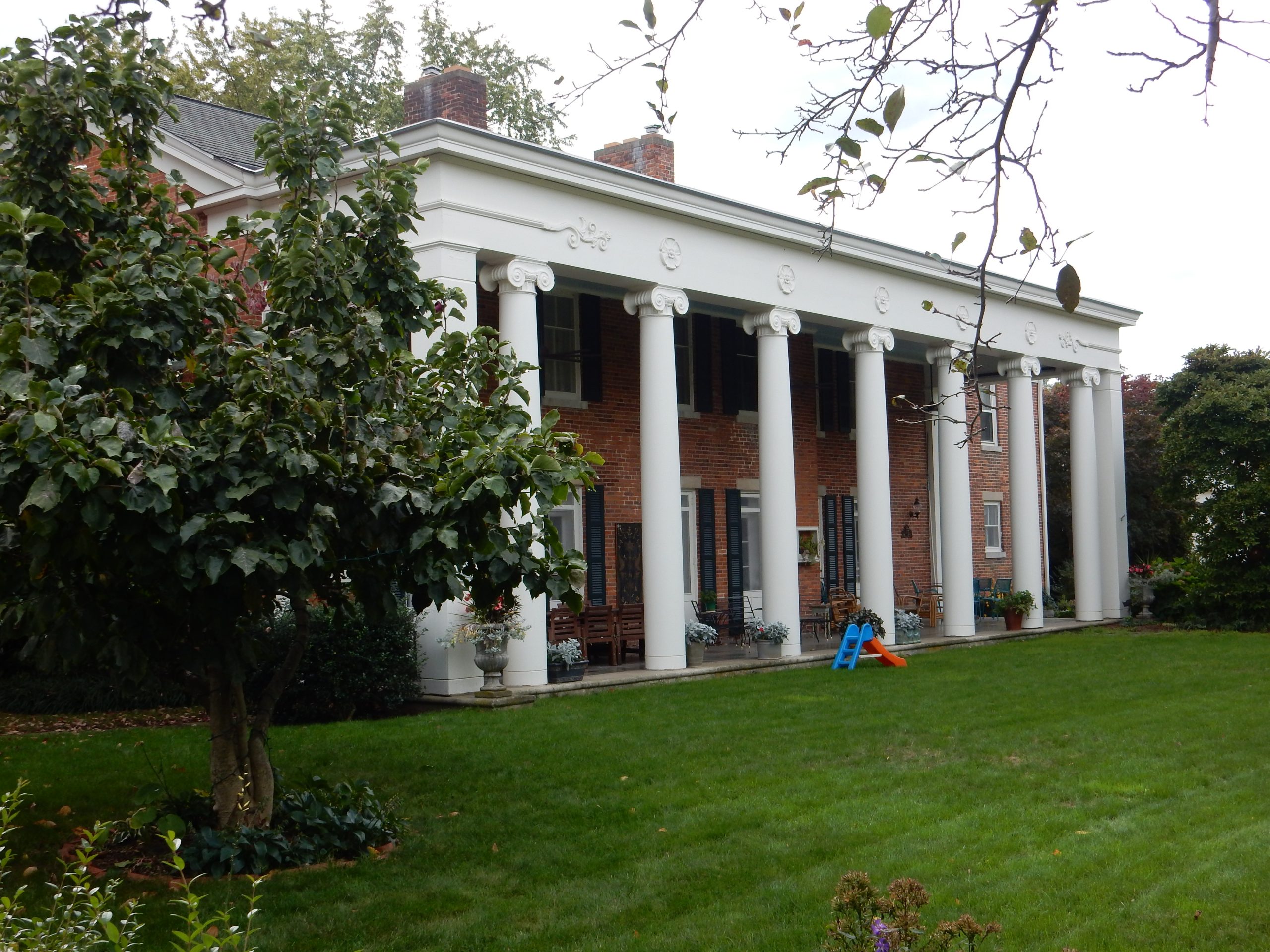
YHF 2005 Historic Marker Awards
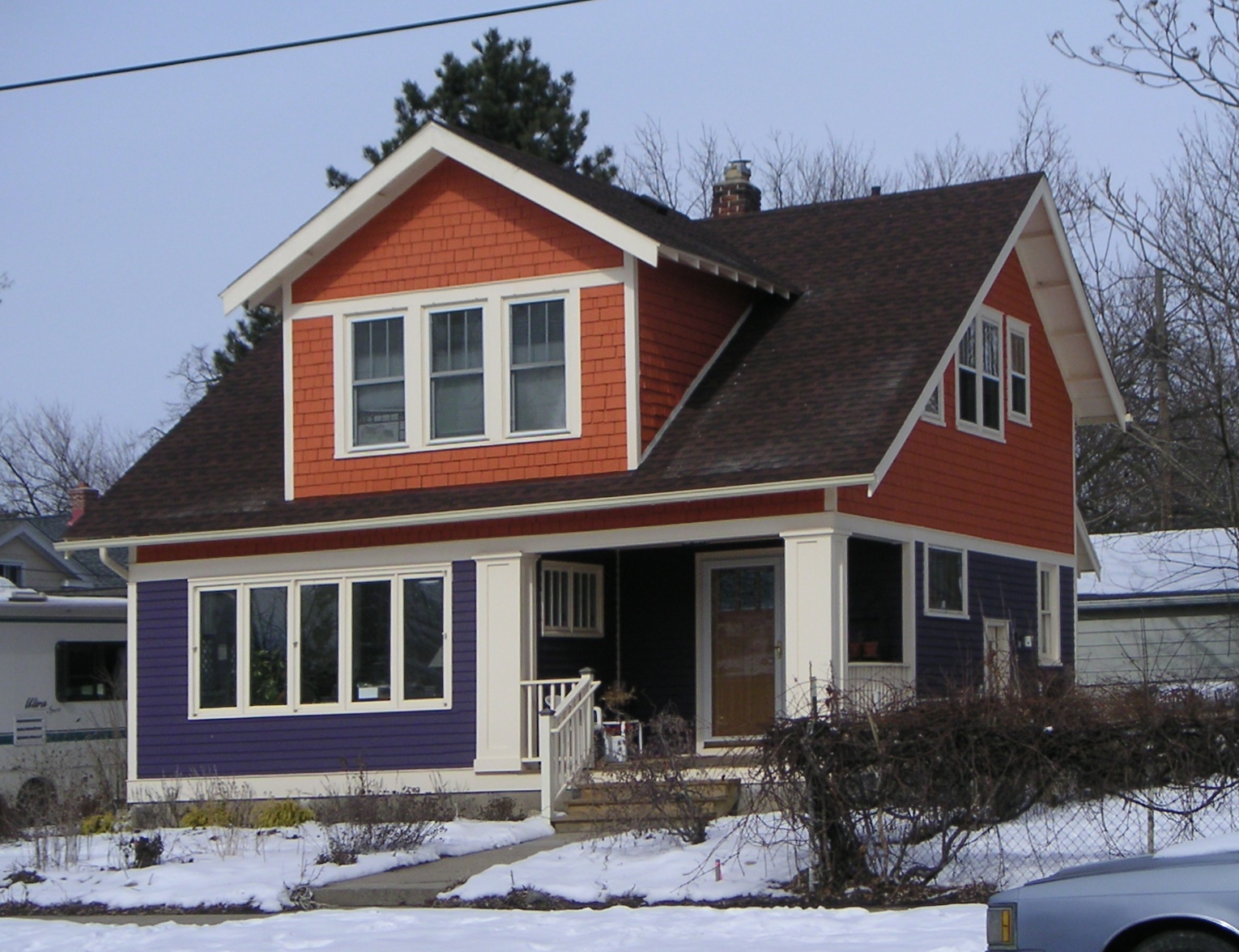

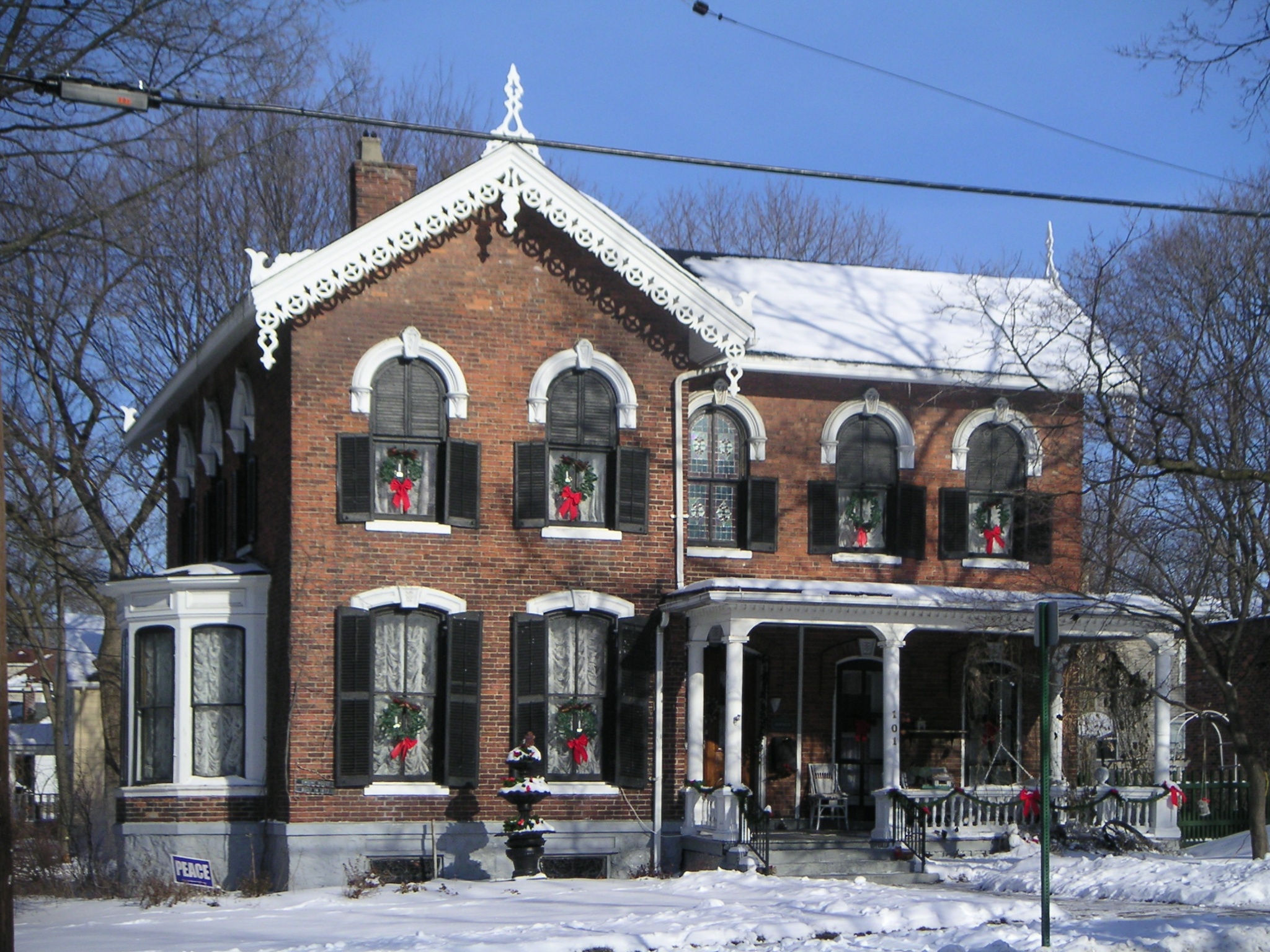
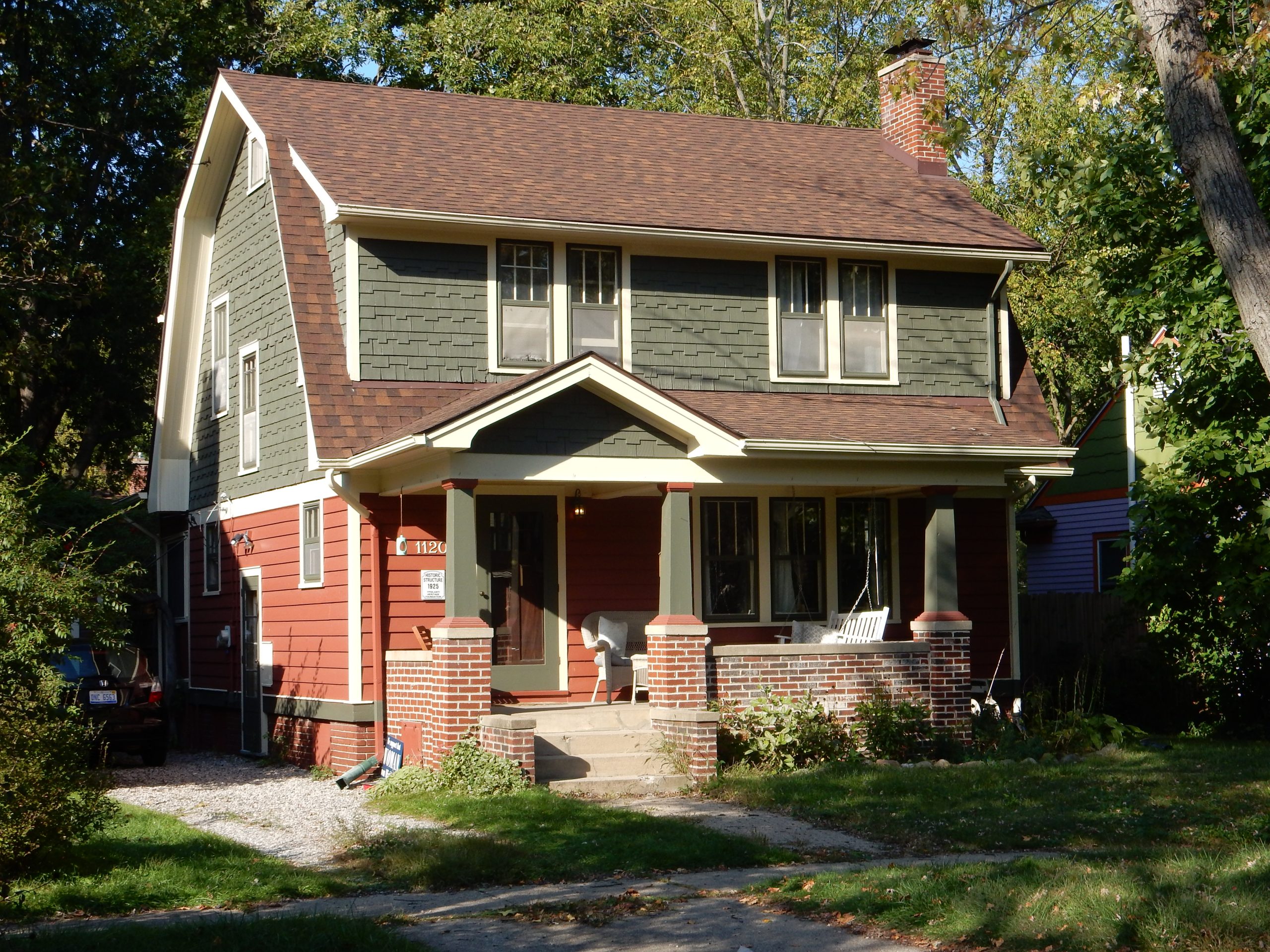
YHF 2004 Historic Marker Awards
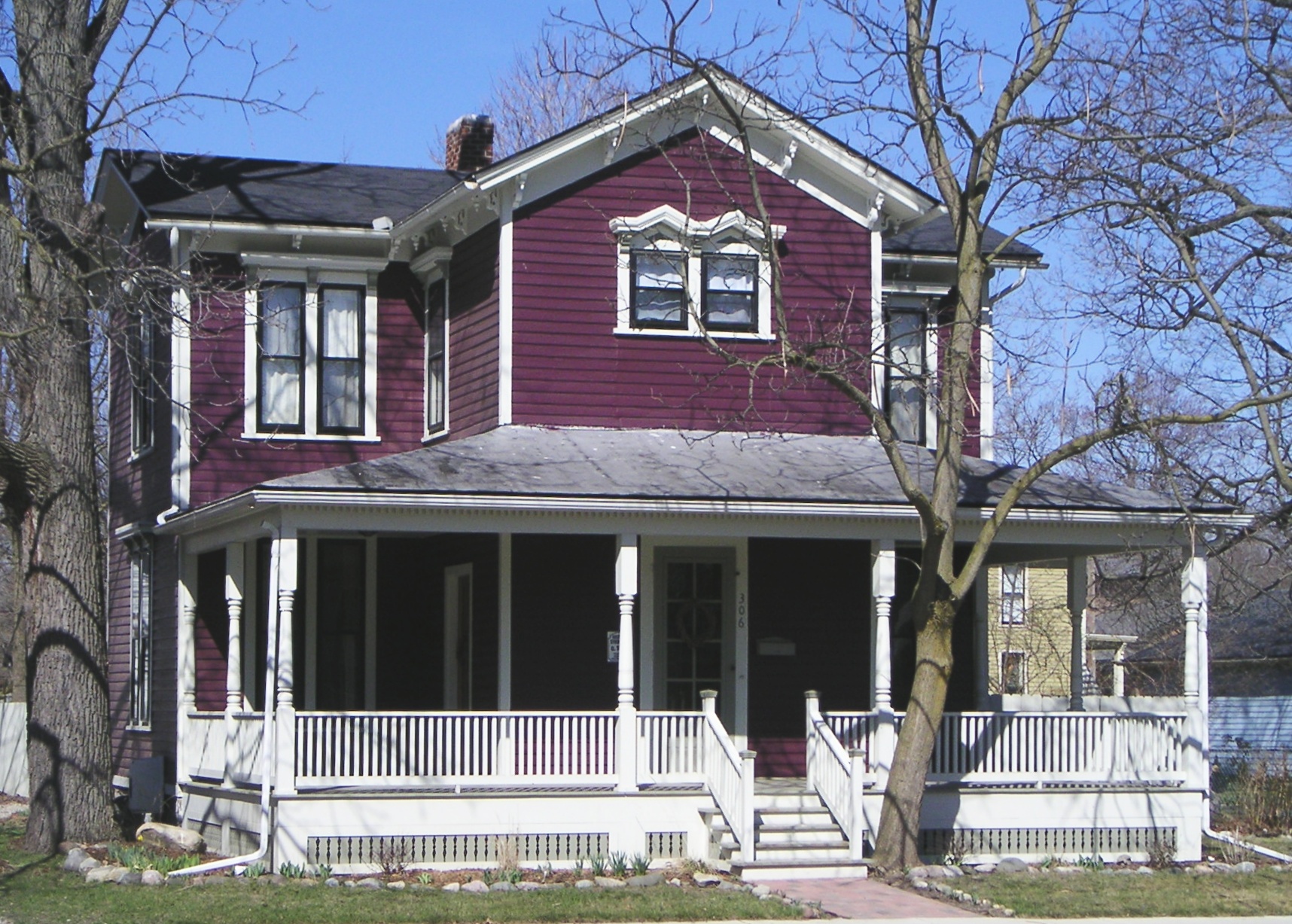
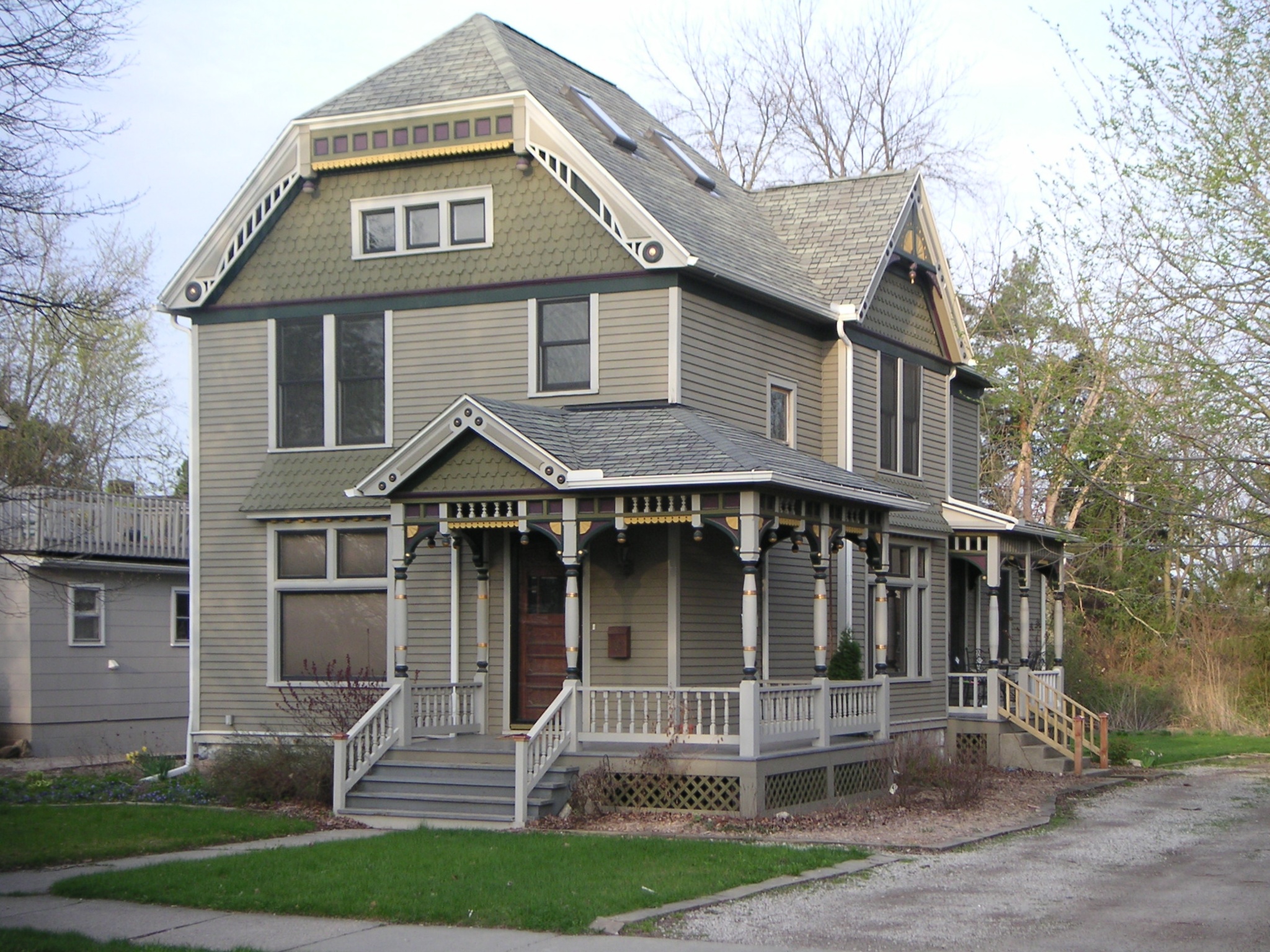
302 Oak
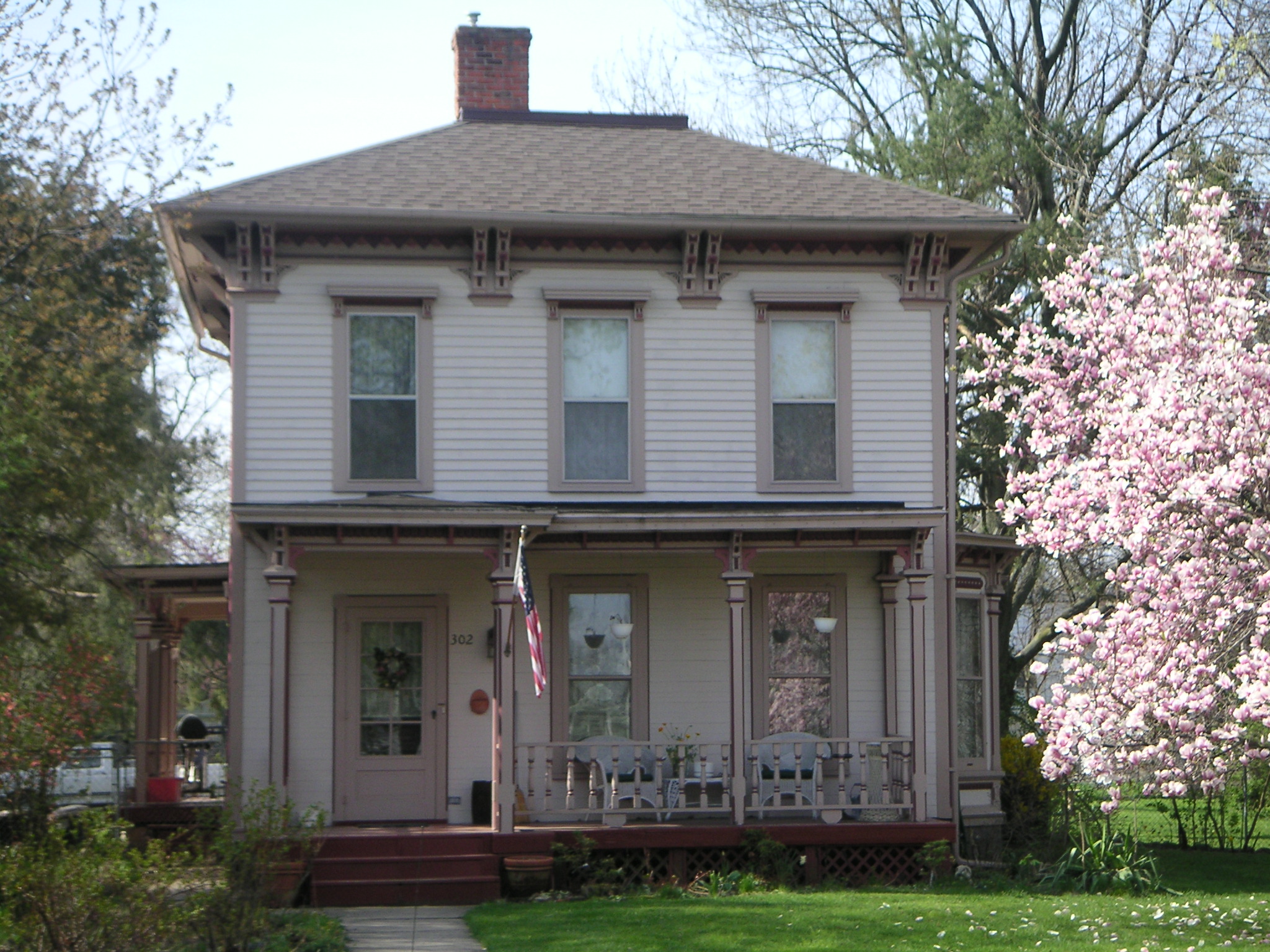
This Italianate house at 302 Oak Street was built around 1858 as a simple one-and-a-half-story farmhouse. Depot Town saloonkeeper George Cady and his wife, Emma, were the first owners of record. By 1880 the house had been transformed to an Italianate. The second-floor ceilings were raised to their current height of eleven feet; additions included a bay window on the first floor, eave brackets, and front and side porches. The home’s first indoor toilets came in 1889 with the introduction of Ypsilanti’s municipal water system. A large carriage barn was erected on the site of the present garage, which was built in 1939.
Jacob Shadley, a worker a t the Michigan Ladder Company, purchased the house from the Cadys in 1912. In 1935, salesman Wallace Loeffler bought the home and converted it to apartments. This was a common move by Ypsilanti homeowners facing the economic and housing demands of the Depression and World War ll. Mr. Loeffler’s daughter, Doris Trowbridge, sold the house in 1975 and four subsequent owners added their signatures. Apartments were removed, hardwood floors refinished, plaster repaired. gardens planted. and the kitchen enlarged.
Excerpted from the YHF 2002 Home Tour booklet.
YHF 2003 Historic Marker Awards
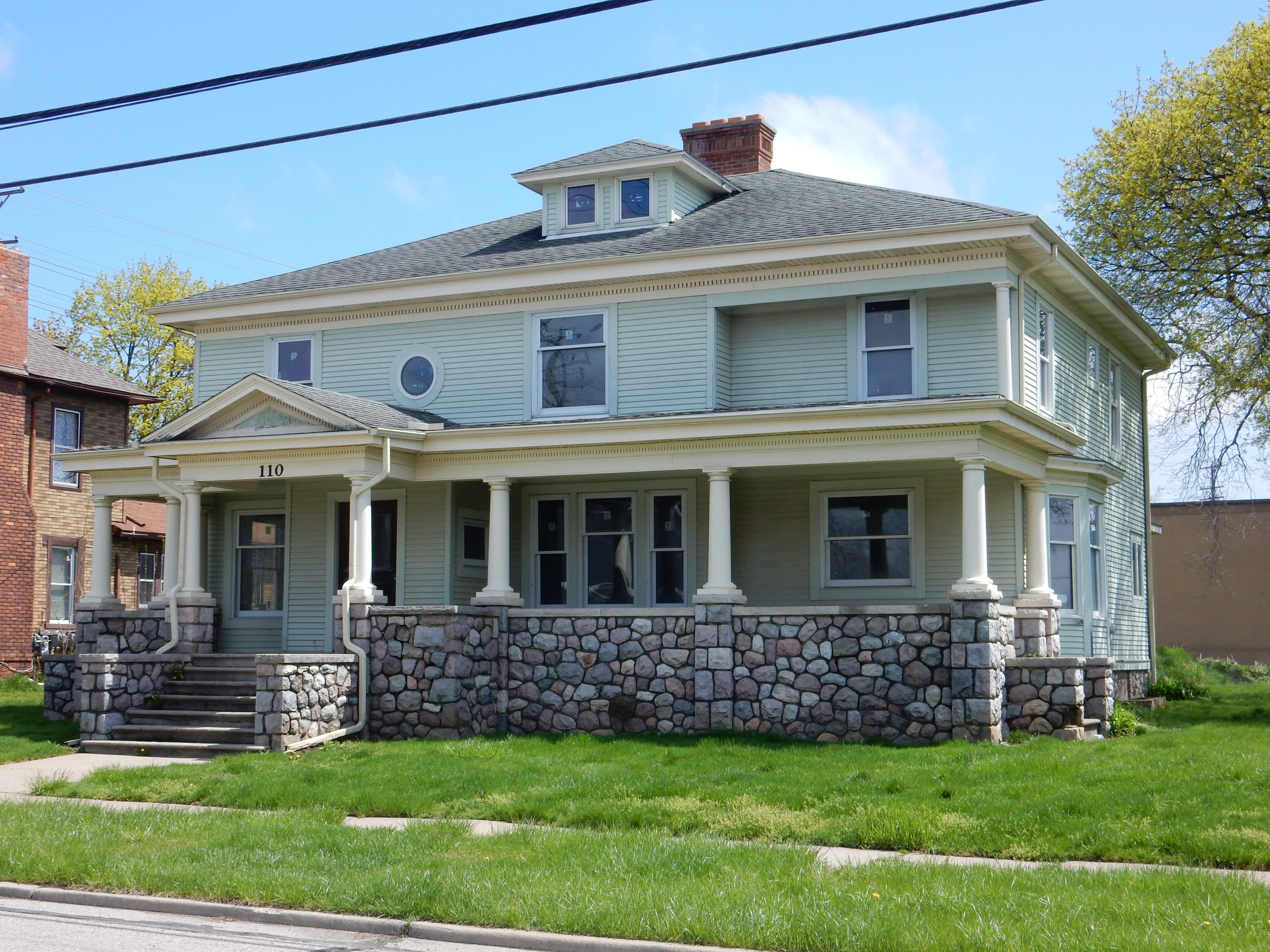
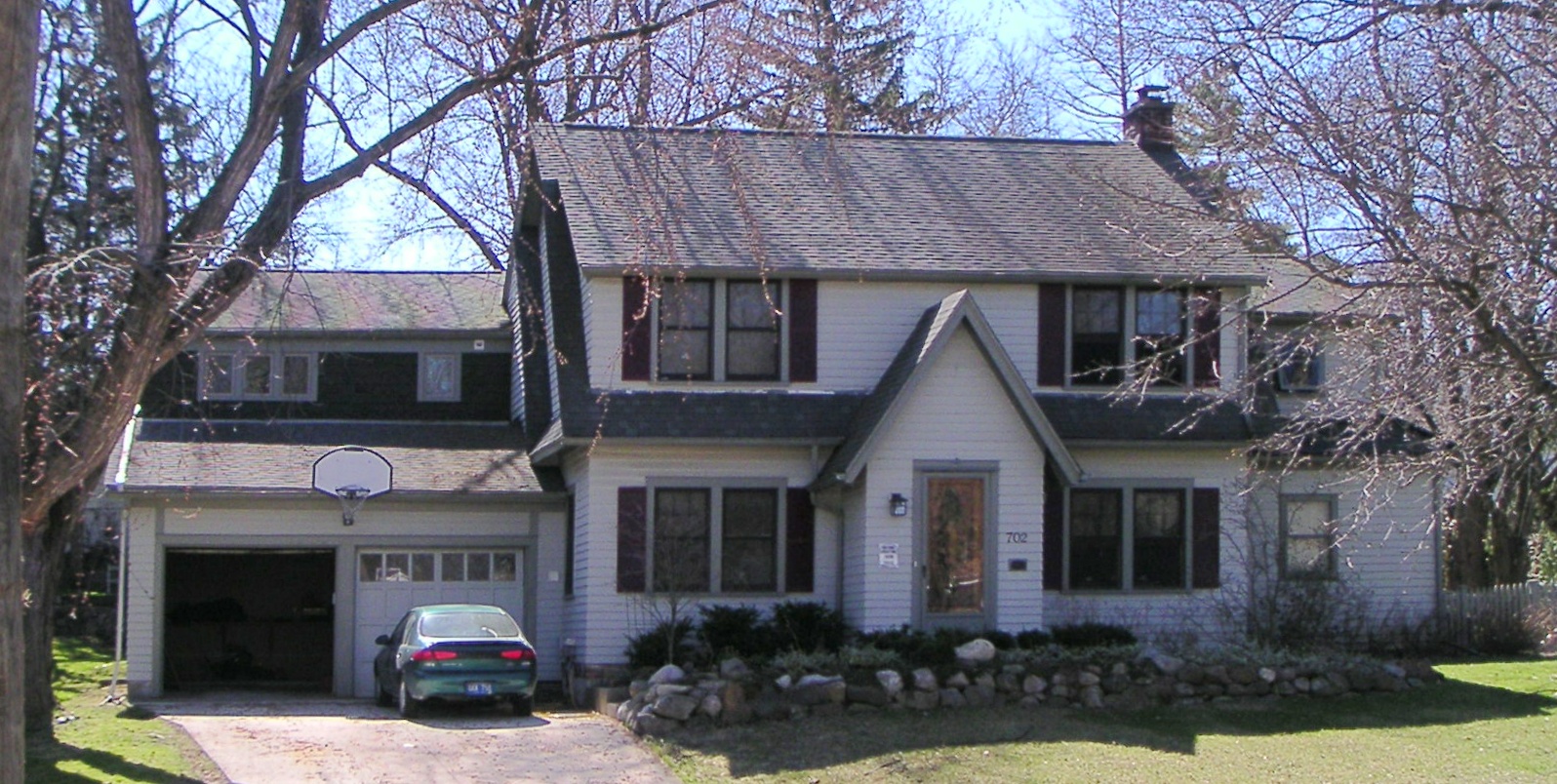

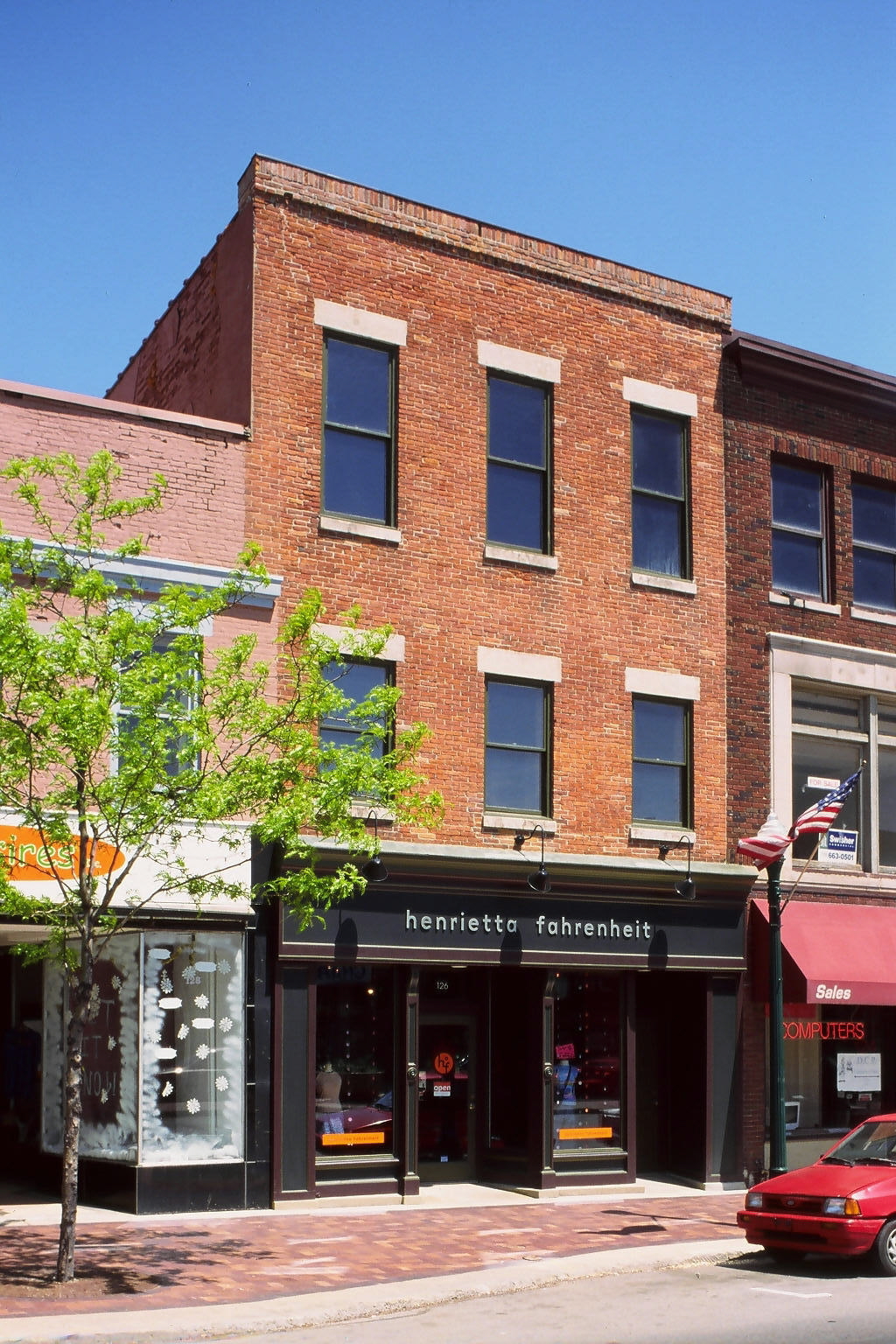
YHF 2002 Historic Marker Awards
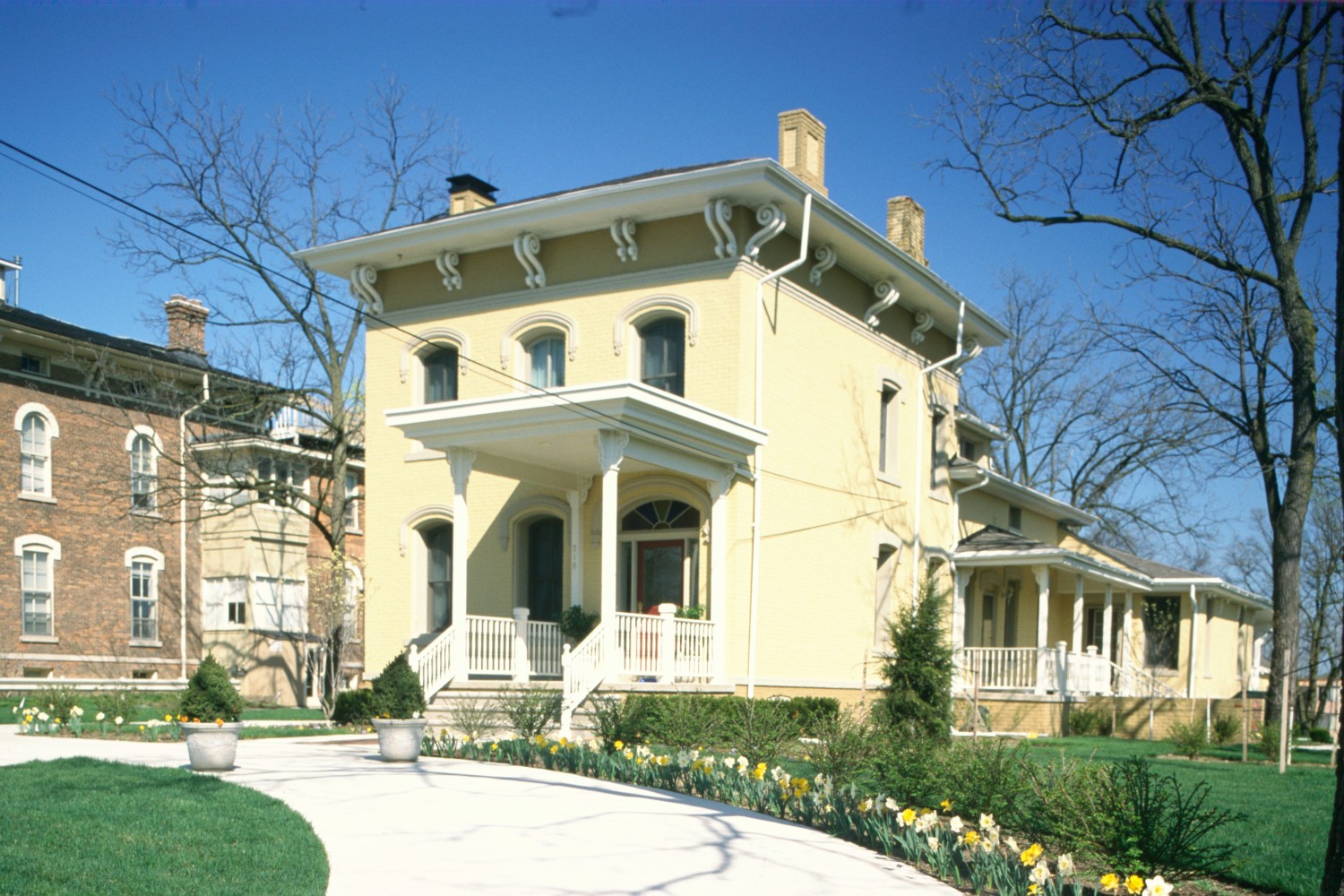
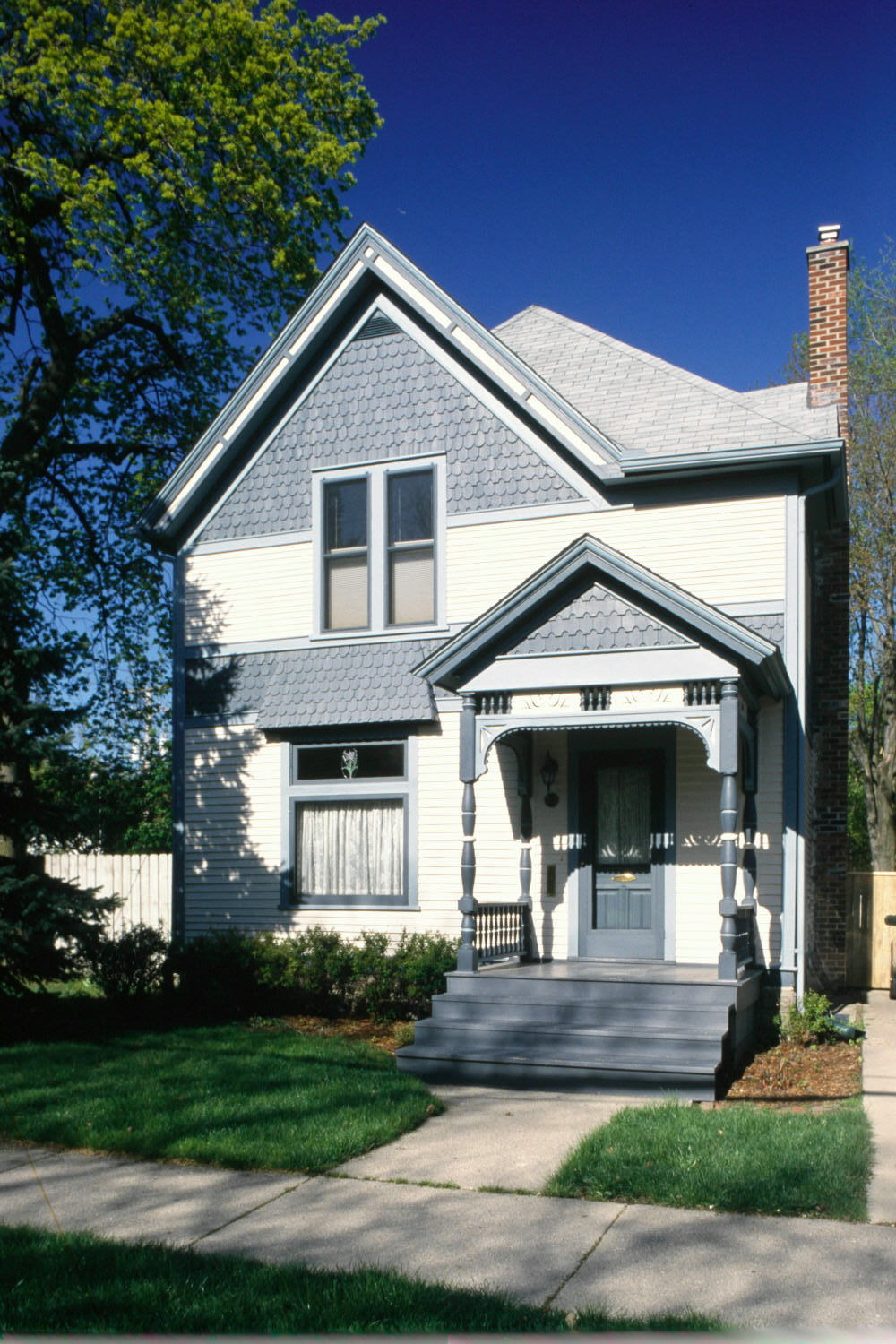
11 W. Michigan
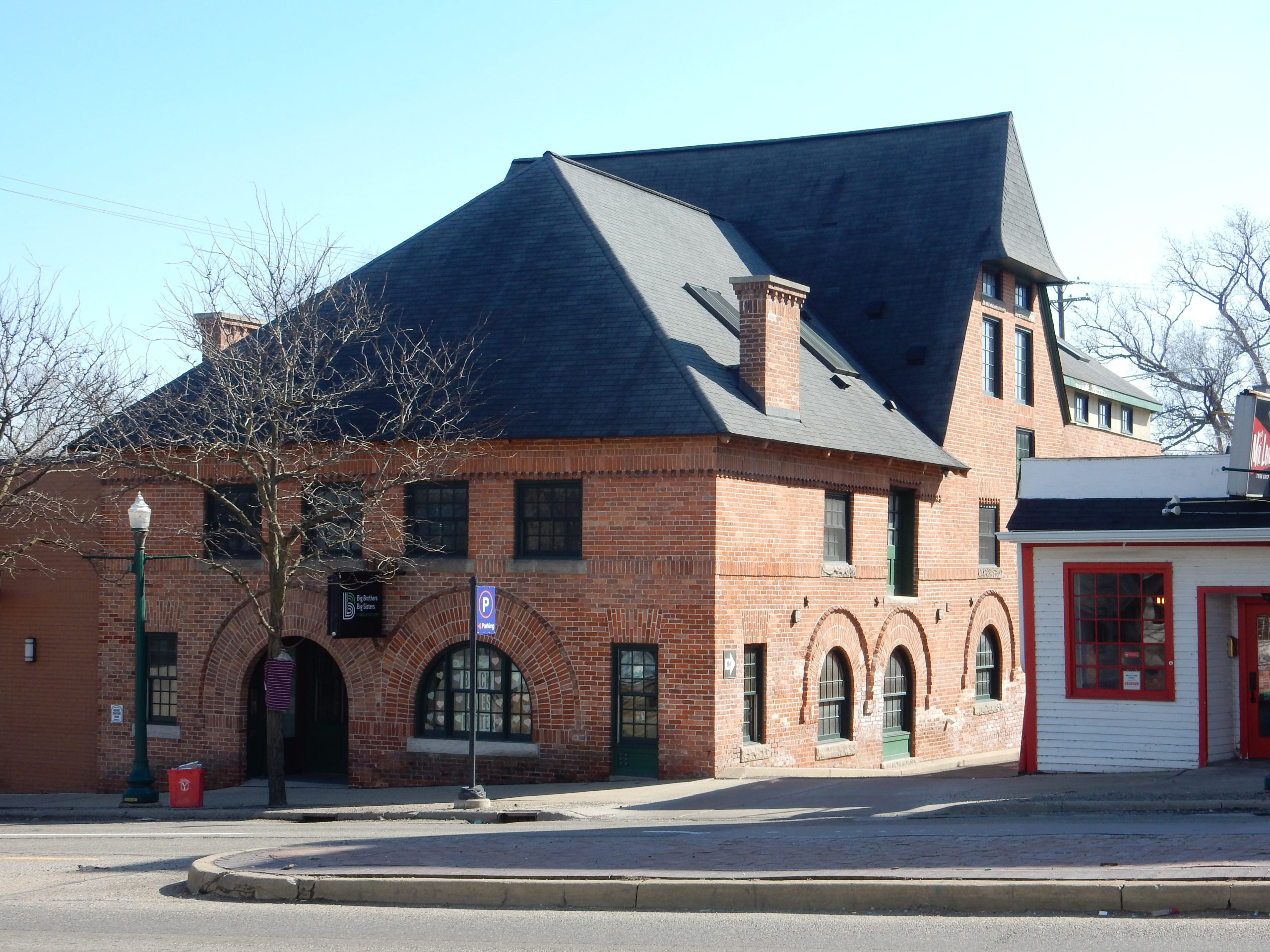
This building was constructed in 1888 as the O. A. Ainsworth and Co. Feed Mill and Grain Storage at 514 and 516 Congress Street. Owner Oliver A. Ainsworth contracted the Detroit architectural firm of Mason & Rice to build the structure, which features striking Romanesque arch- es and a prominent roofline—both showing the influence of renowned architect H. H. Richardson. Mason & Rice also designed the neighboring Ypsilanti Savings Bank (today the Ypsilanti City Hall) and Starkweather Chapel in Highland Cemetery.
Excerpted from the YHF 2003 Home Tour booklet.
203 N. Washington
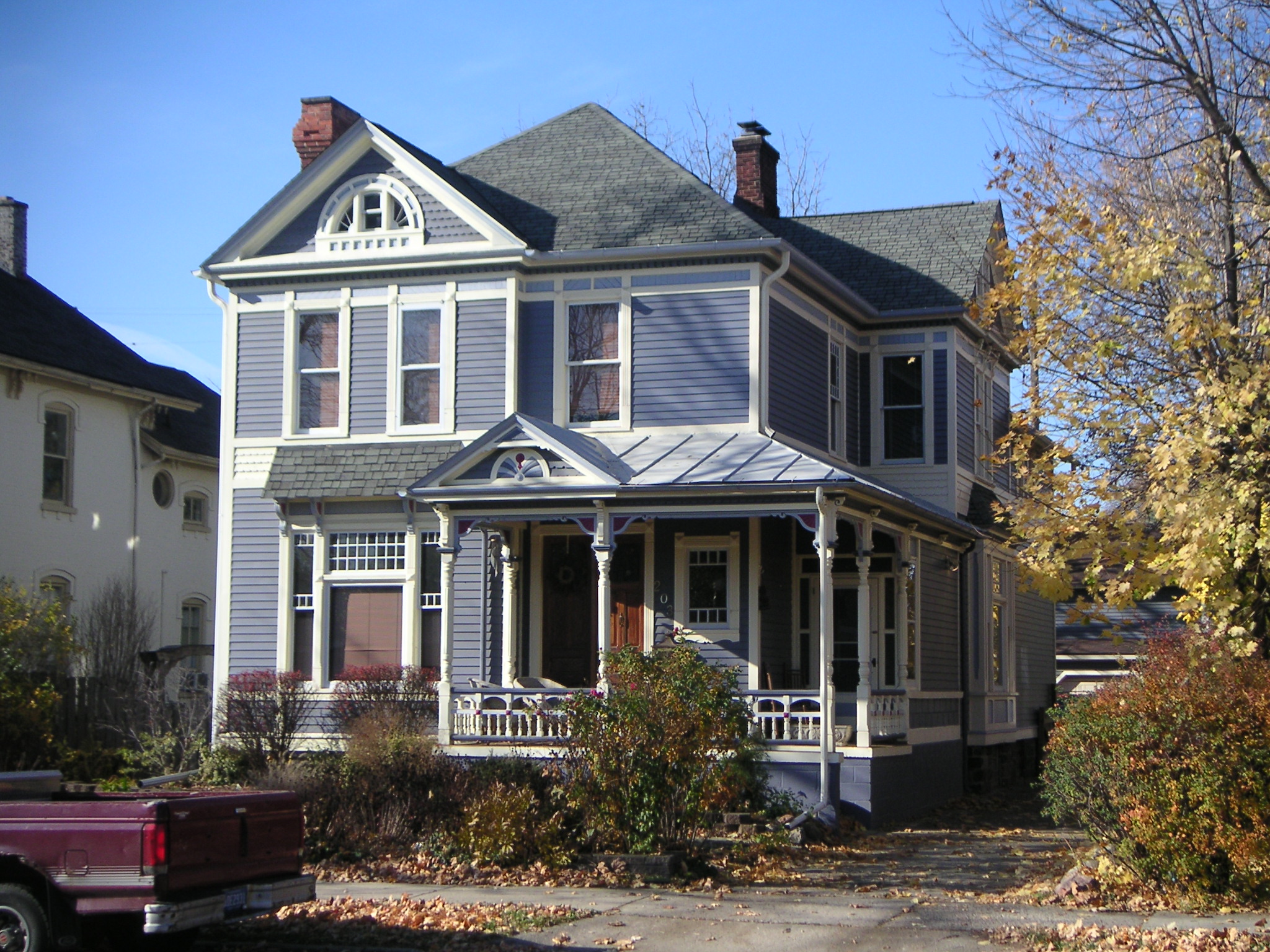
The home at 203 North Washington is more than 100 years old. The house’s eclectic and expressive characteristics are highly indicative of the Queen Anne style, popular in the 1880s and 1890s when the industrial Revolution swept the country.
As in this regal 1890 beauty, the exteriors of Queen Anne houses were often innovative and ornamental. Note the spindle work and other decorative details. Unfortunately these glorious details often proved difficult to maintain. For this reason, the Queen Anne style fell out of favor around the turn of the last century while smaller, more serious styles took center stage.
Excerpted from the YHF 2004 Home Tour booklet.
YHF 2001 Historic Marker Awards
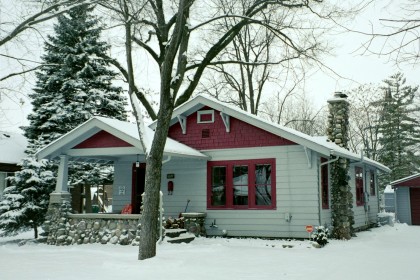
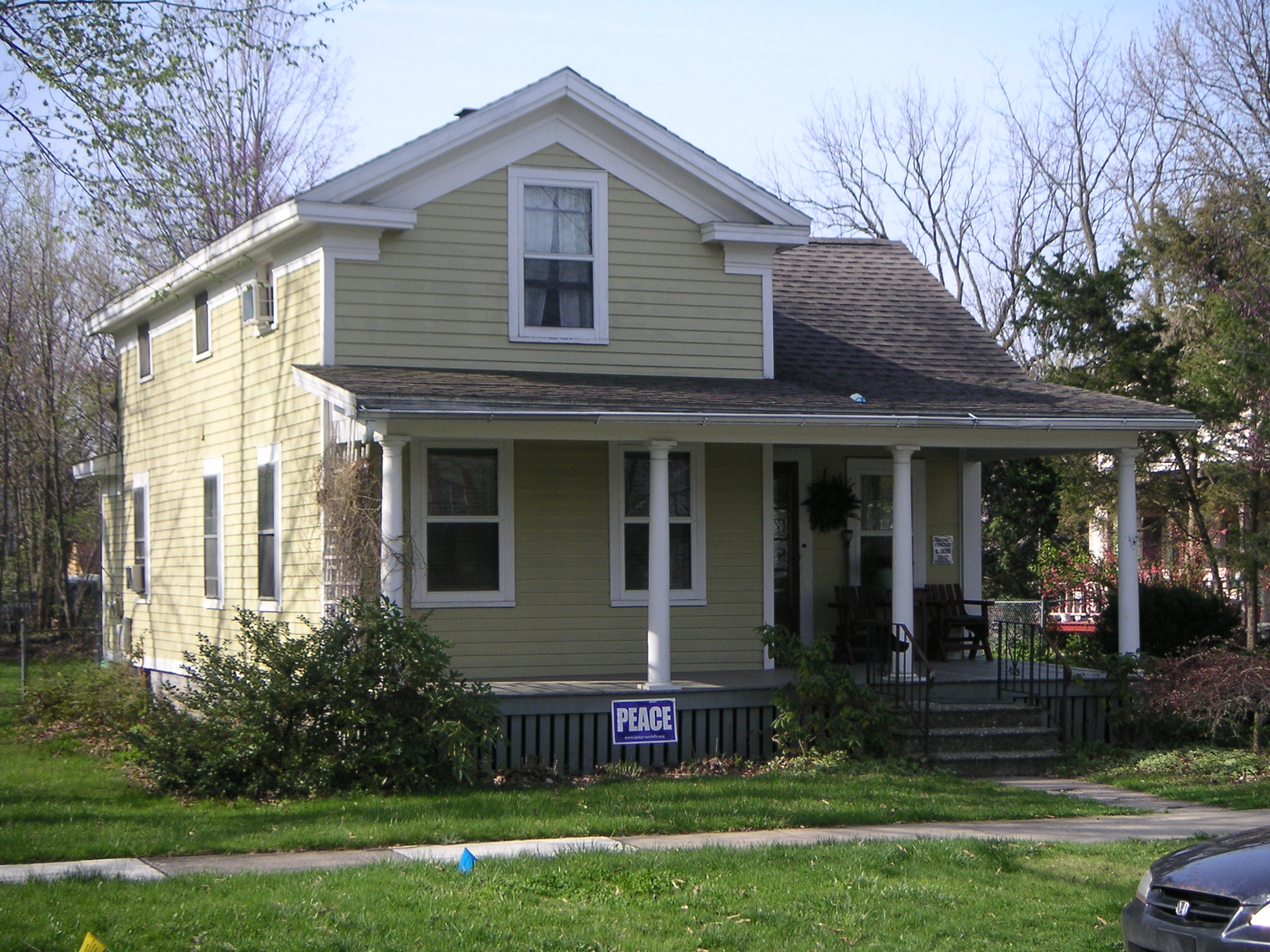
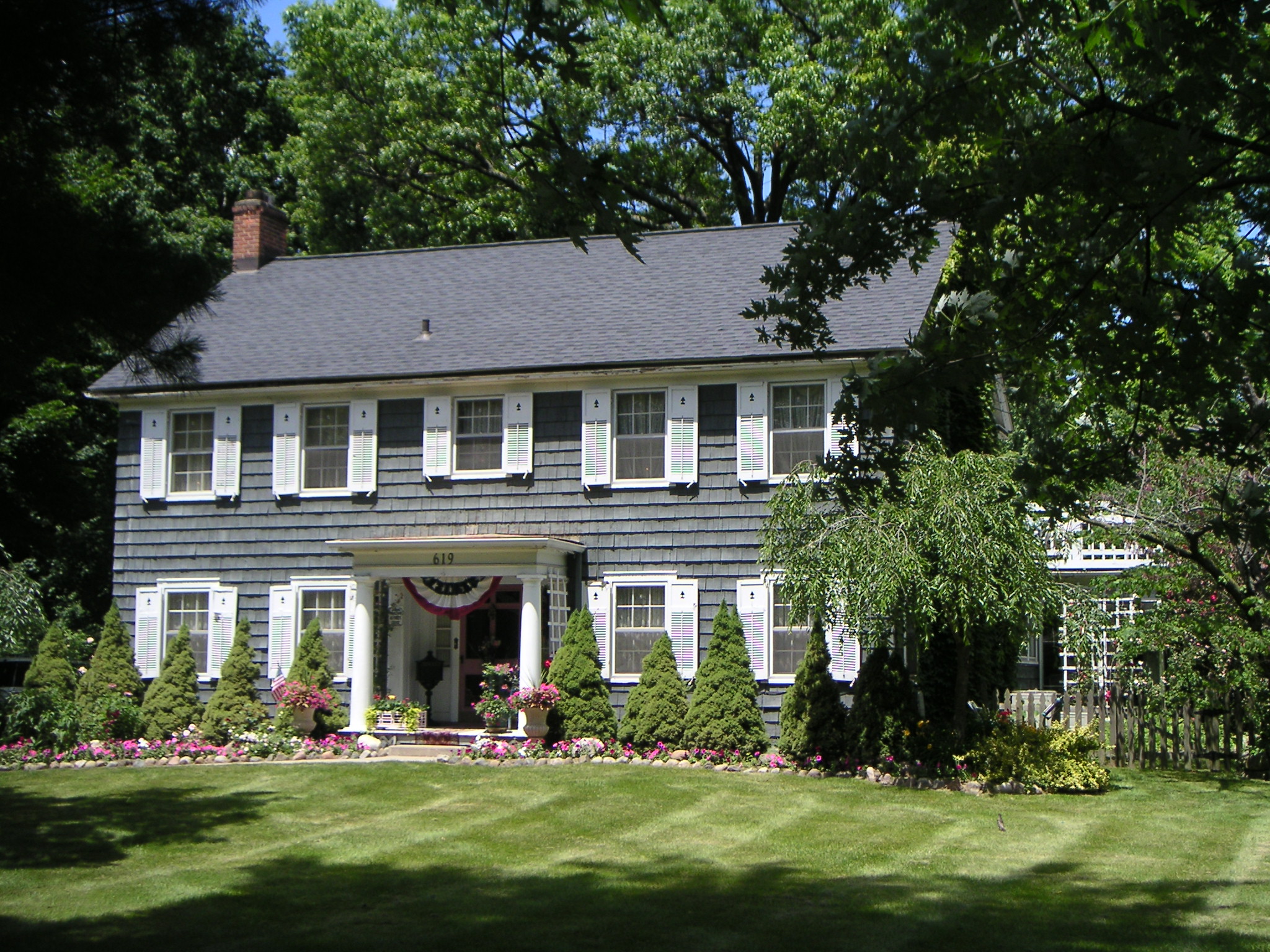
Cross Street Village
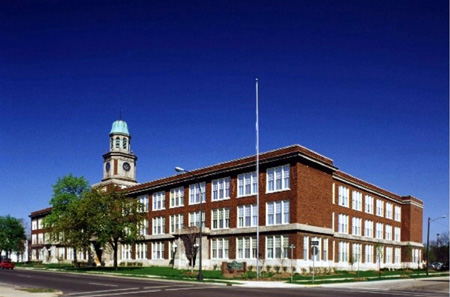
Cross Street Village, formerly Old Ypsilanti High School, was designed by Ypsilanti architect R. S. Gerganoff. The Neoclassical building was constructed in three stages. The 1917 three-story southwest wing is a tapestry-brick classroom building. The southeast wing, added in 1929, includes a central entry with a clock tower; its classroom wing closely matches the style of the 1917 structure, creating the appearance of a single building. The simple Art Deco-style two-story 1950s northwest wing, built to house industrial arts classrooms. features steel, factory-style windows.
Excerpted from the YHF 2002 Home Tour booklet.
YHF 2000 Historic Marker Awards

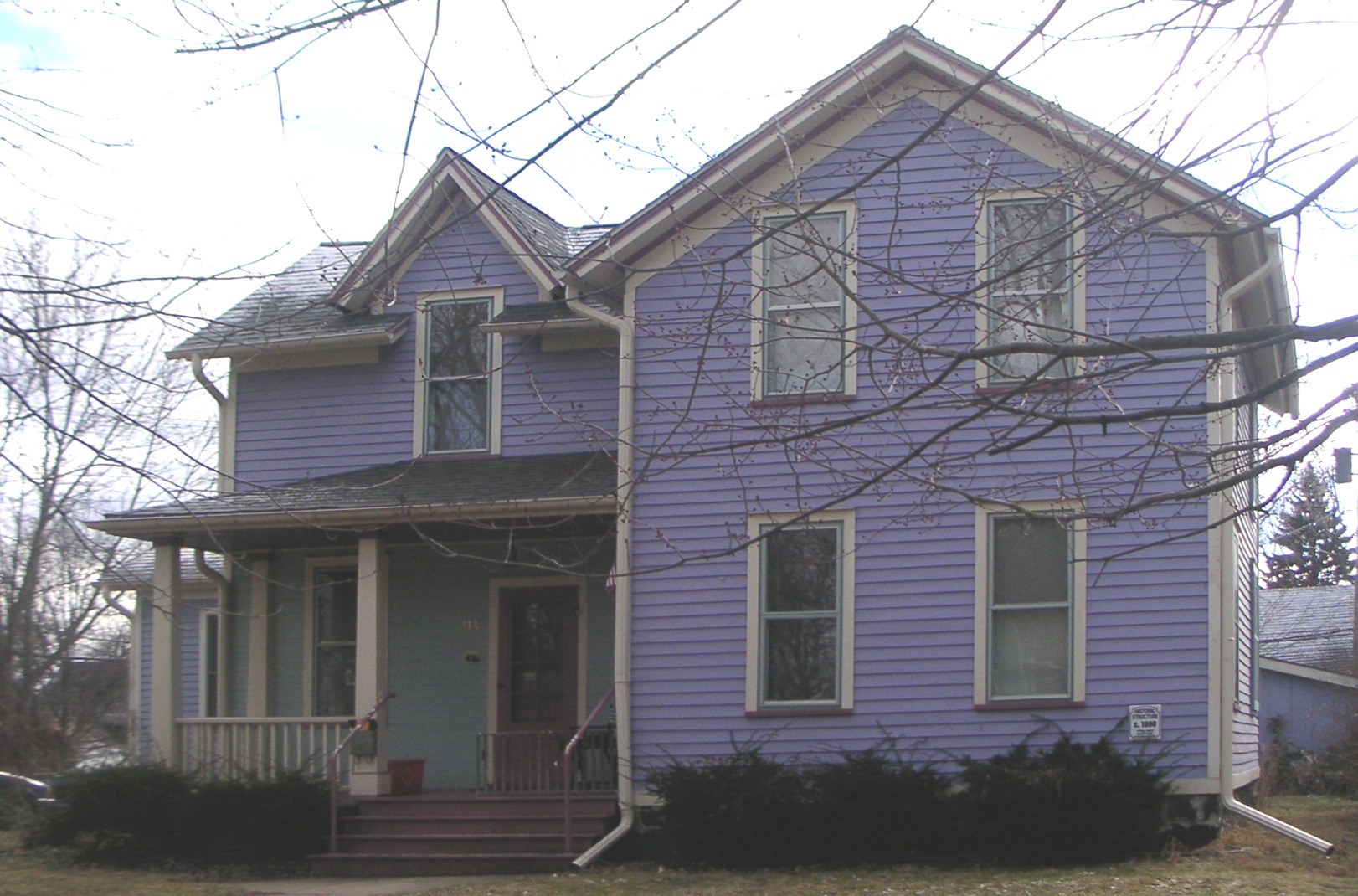
1035 Washtenaw
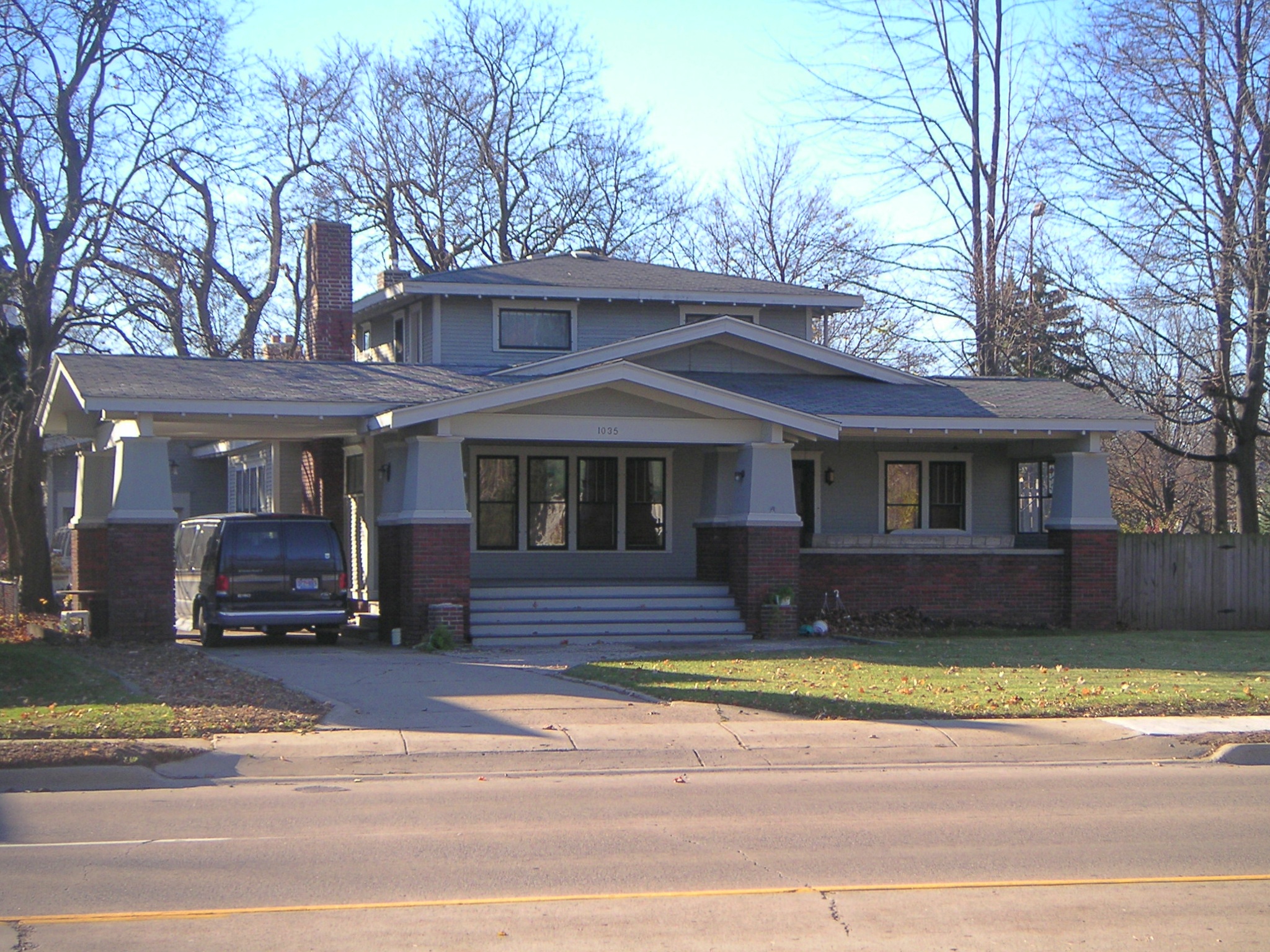
Clara and Lafayette Spencer were the first owners, in 1927, of this outstanding example of a vernacular American house style: the Craftsman Bungalow. The word “bungalow” comes from a Hindi word for a house with low, sweeping lines and a wide verandah, which the British built in lndia during the 19th century. It was adapted in America, especially in California and the Midwest, in the early part of the 20th century. This particular house is called an “airplane bungalow“ because of the “cockpit,” or abbreviated second story, that projects above the “wings” of its roof.
Excerpted from the YHF 1999 Home Tour booklet.
Ypsilanti City Hall
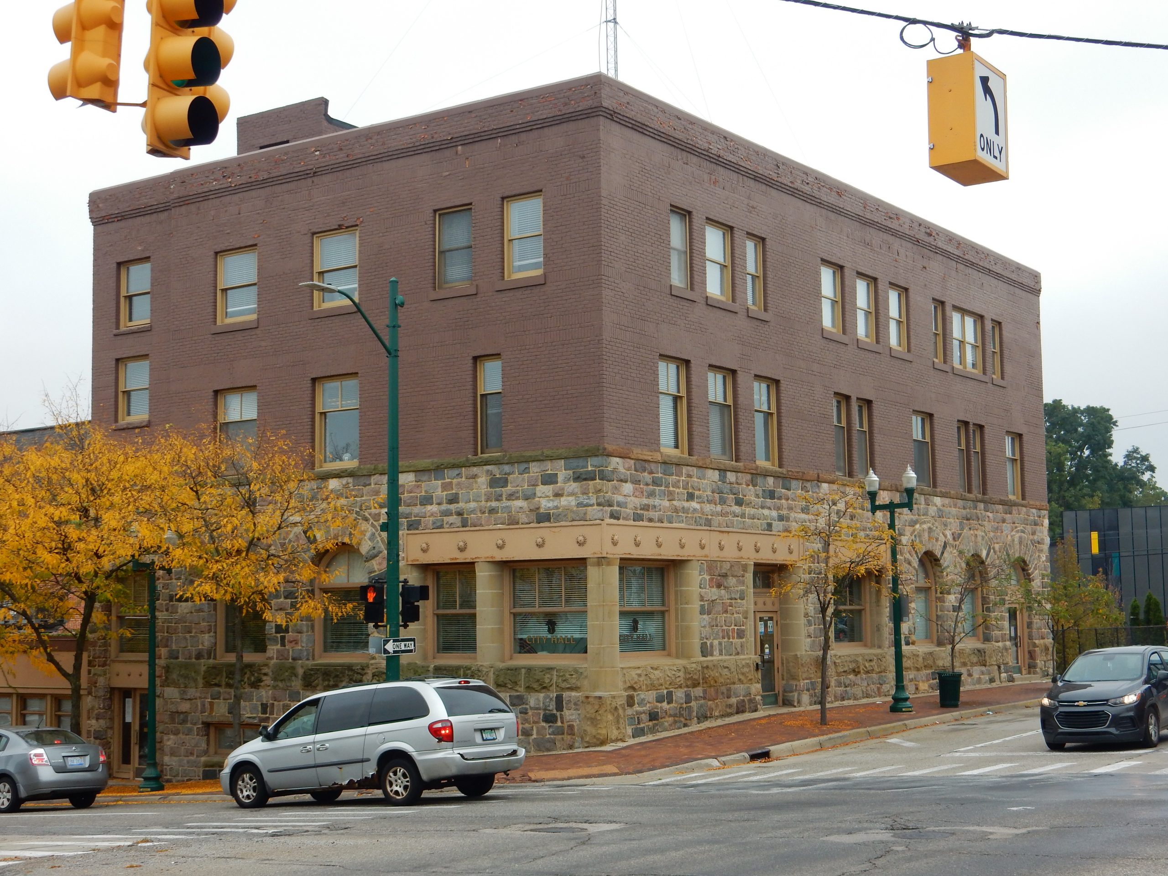
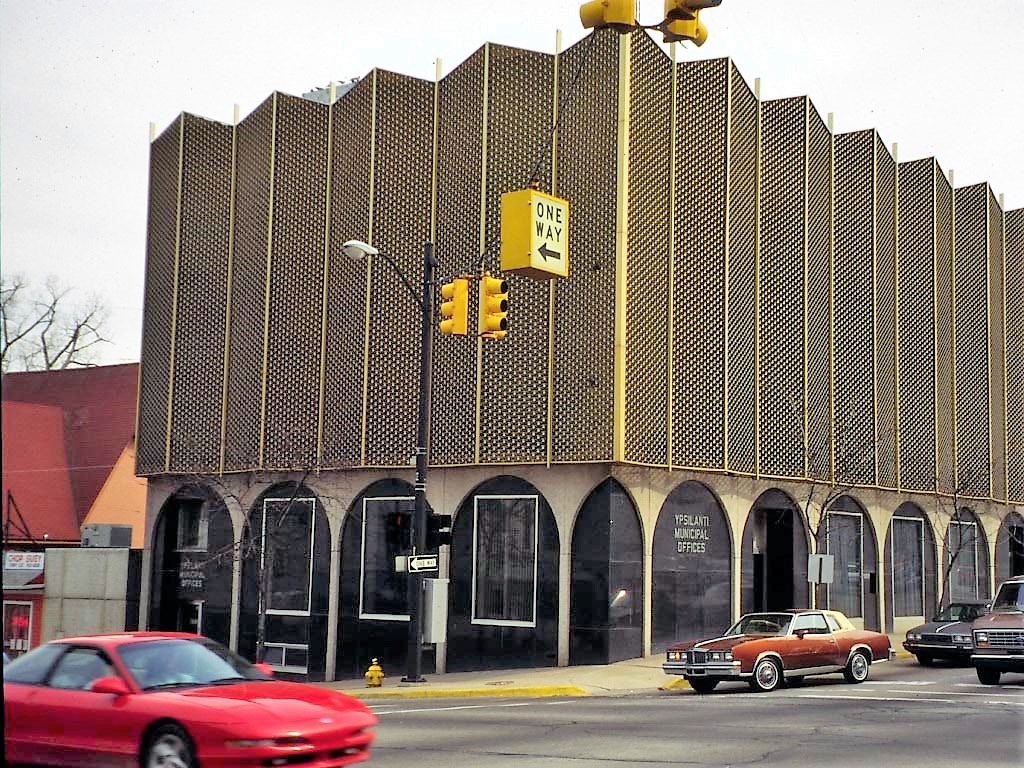
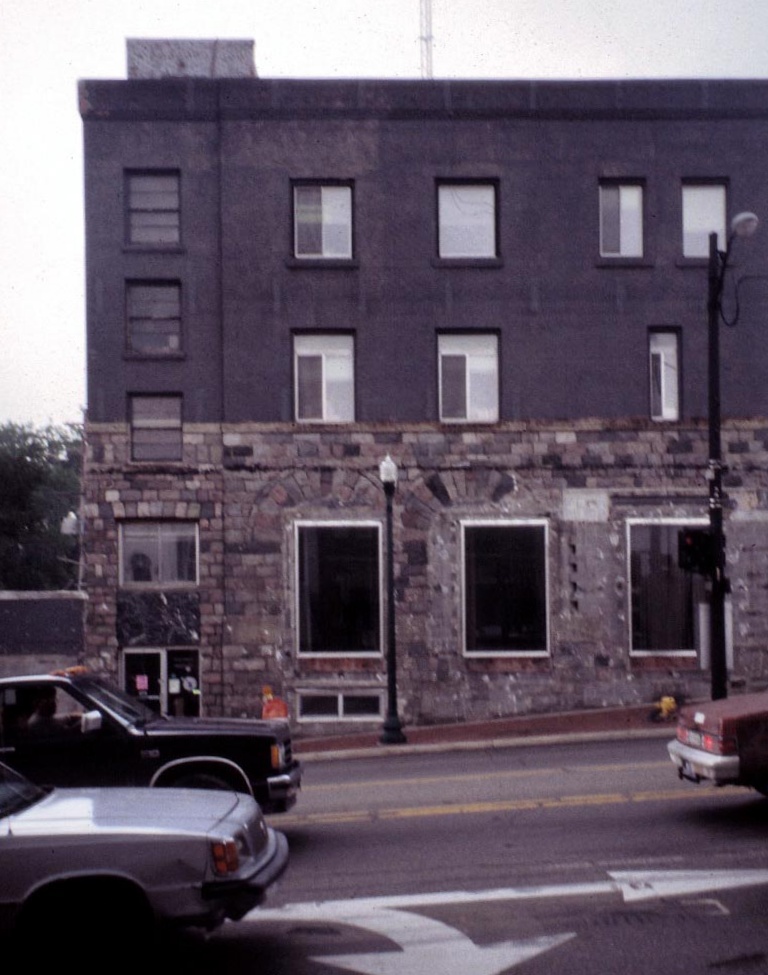
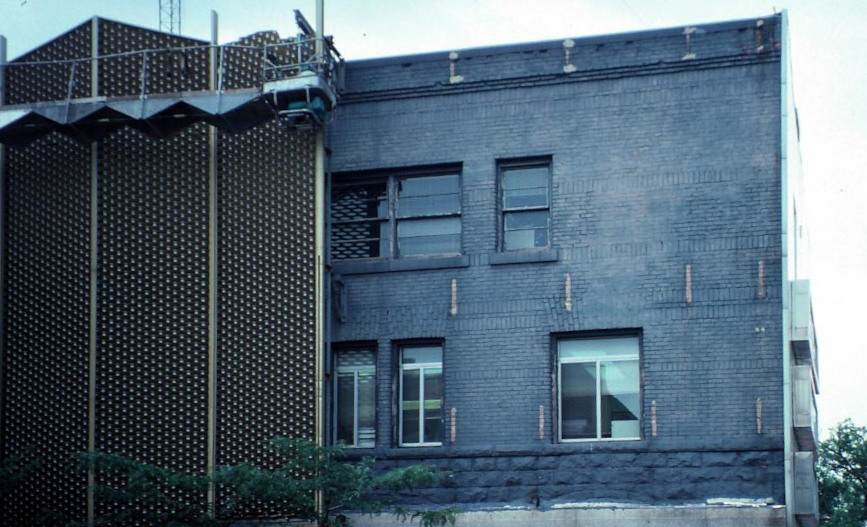
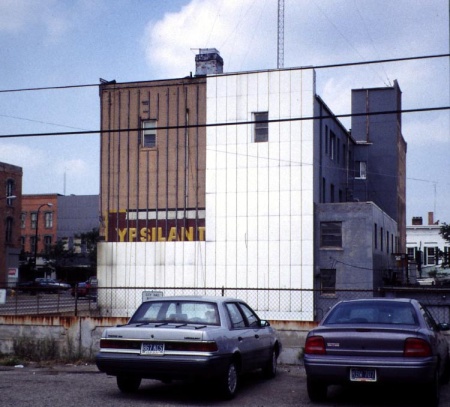
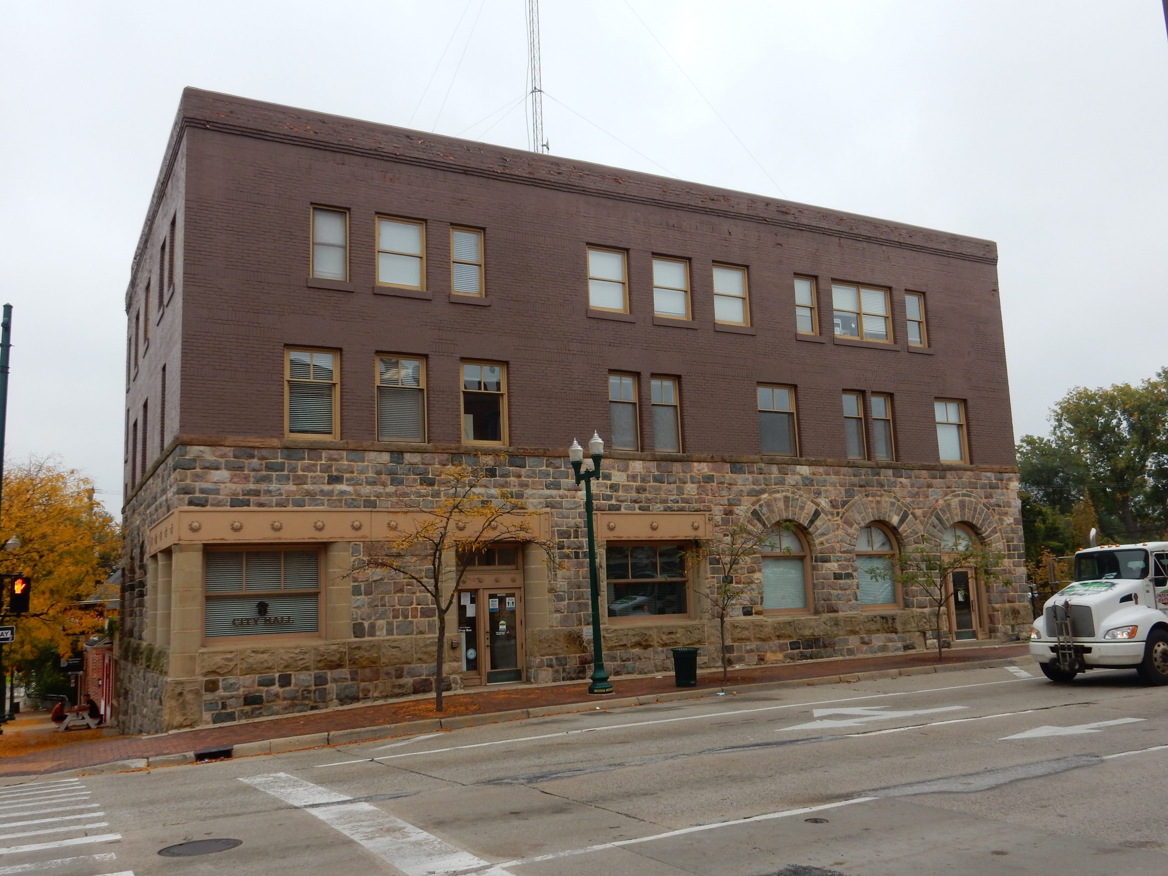
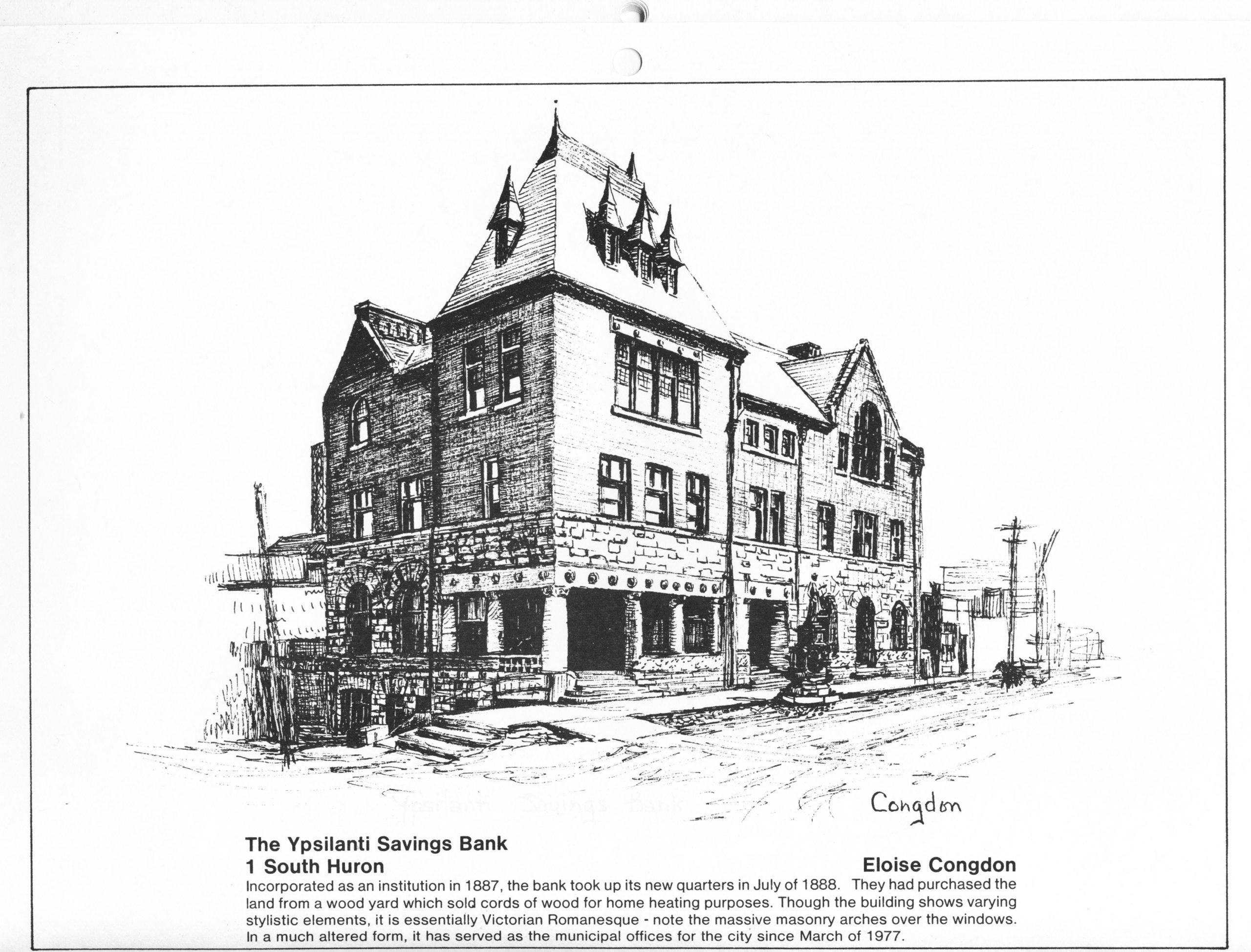
YHF 1999 Historic Marker Awards
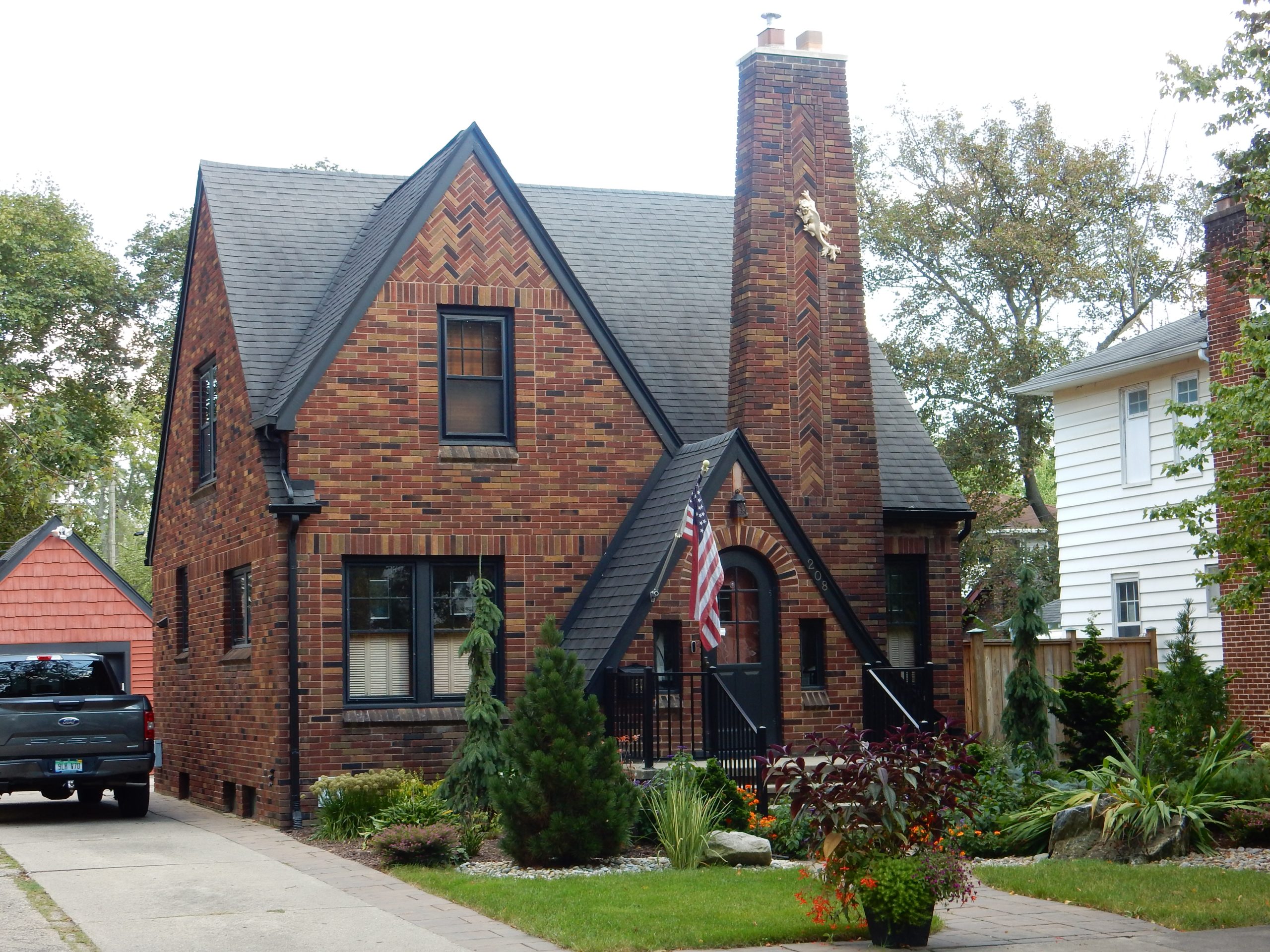
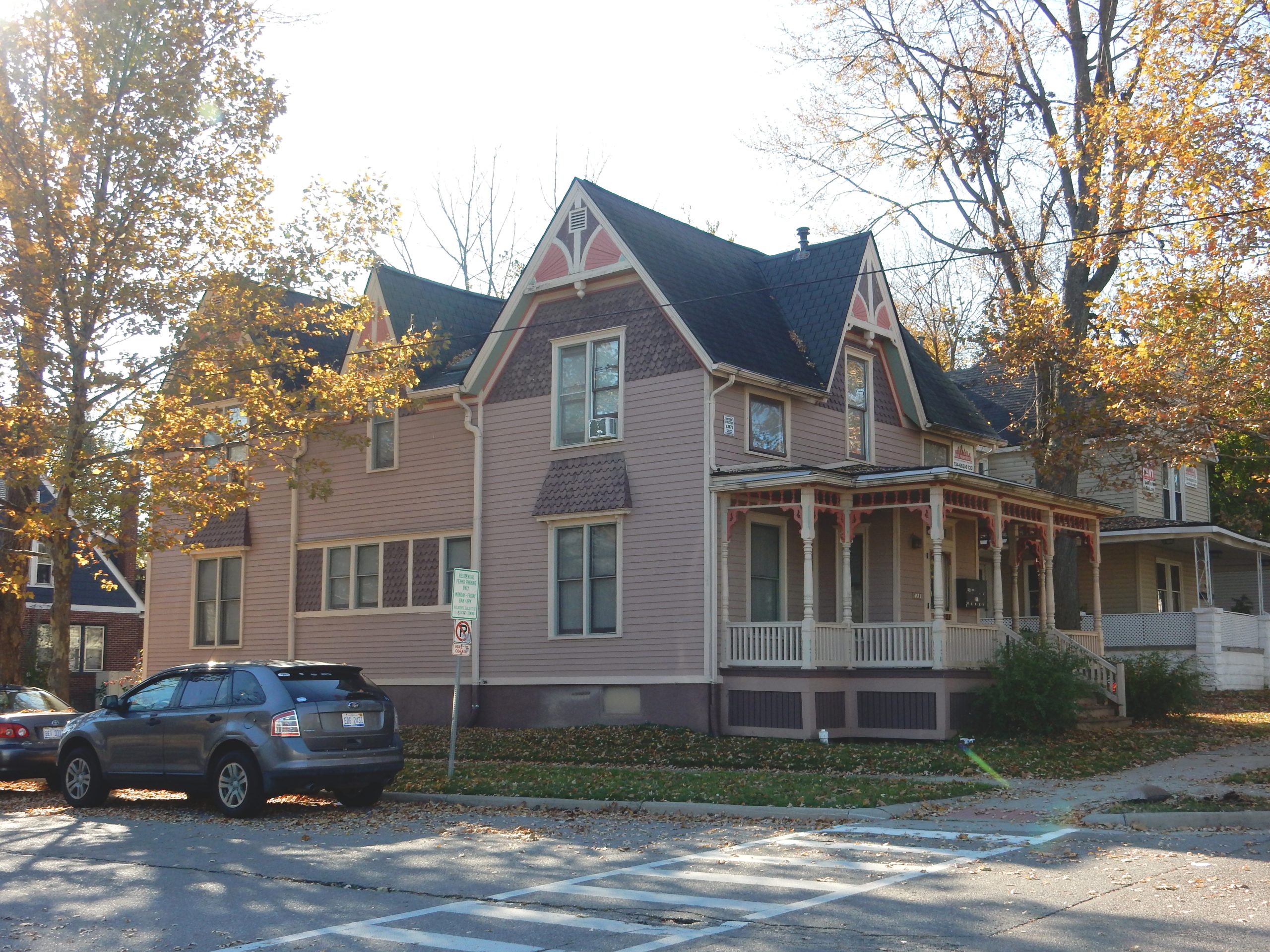

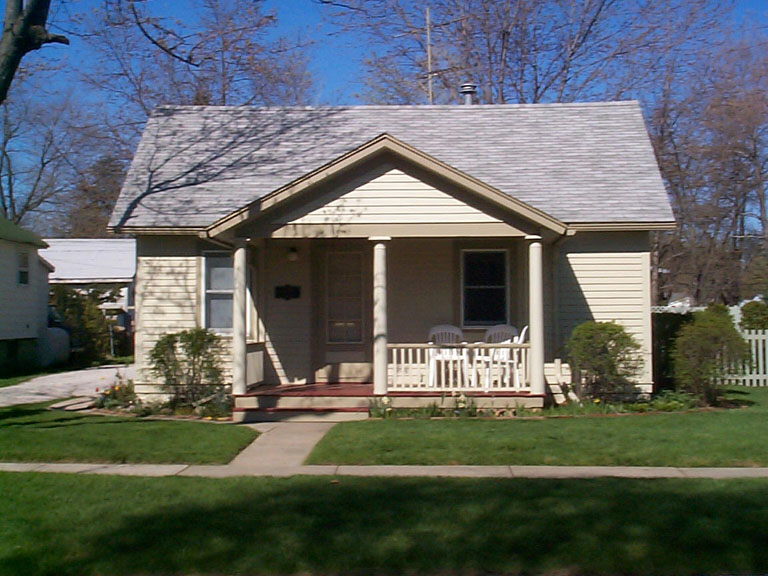
YHF 1998 Historic Marker Awards
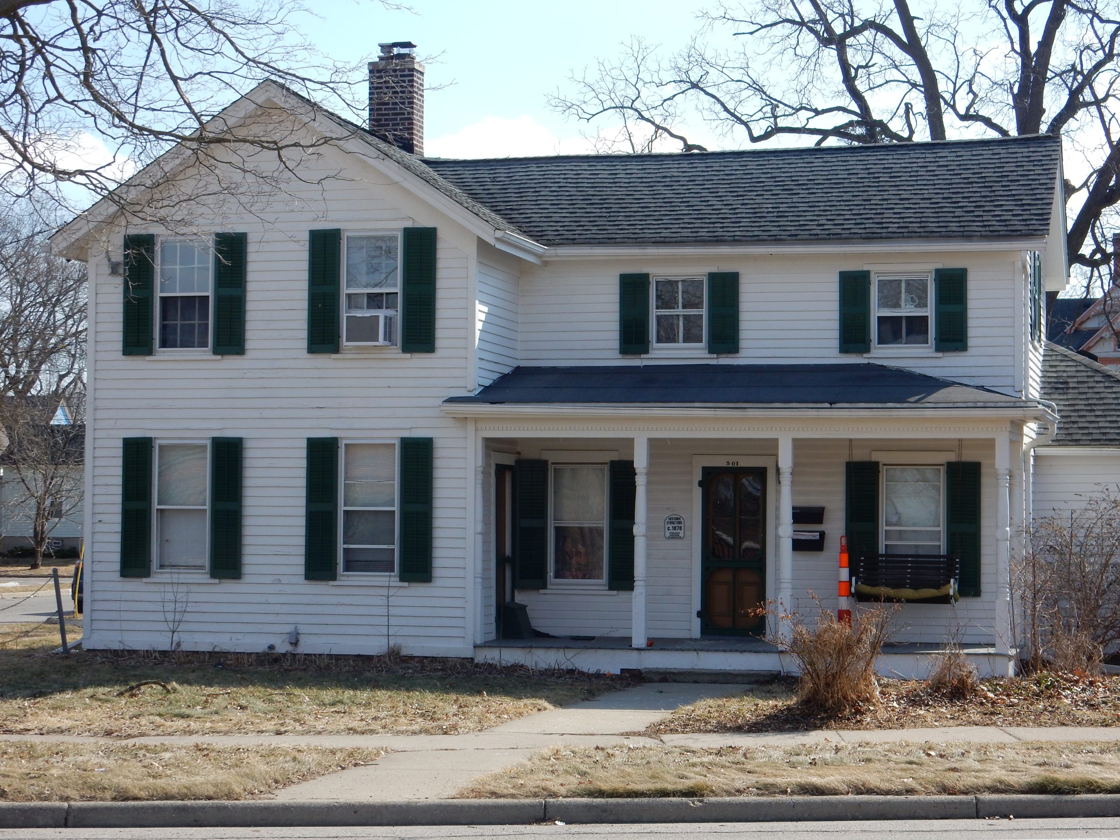
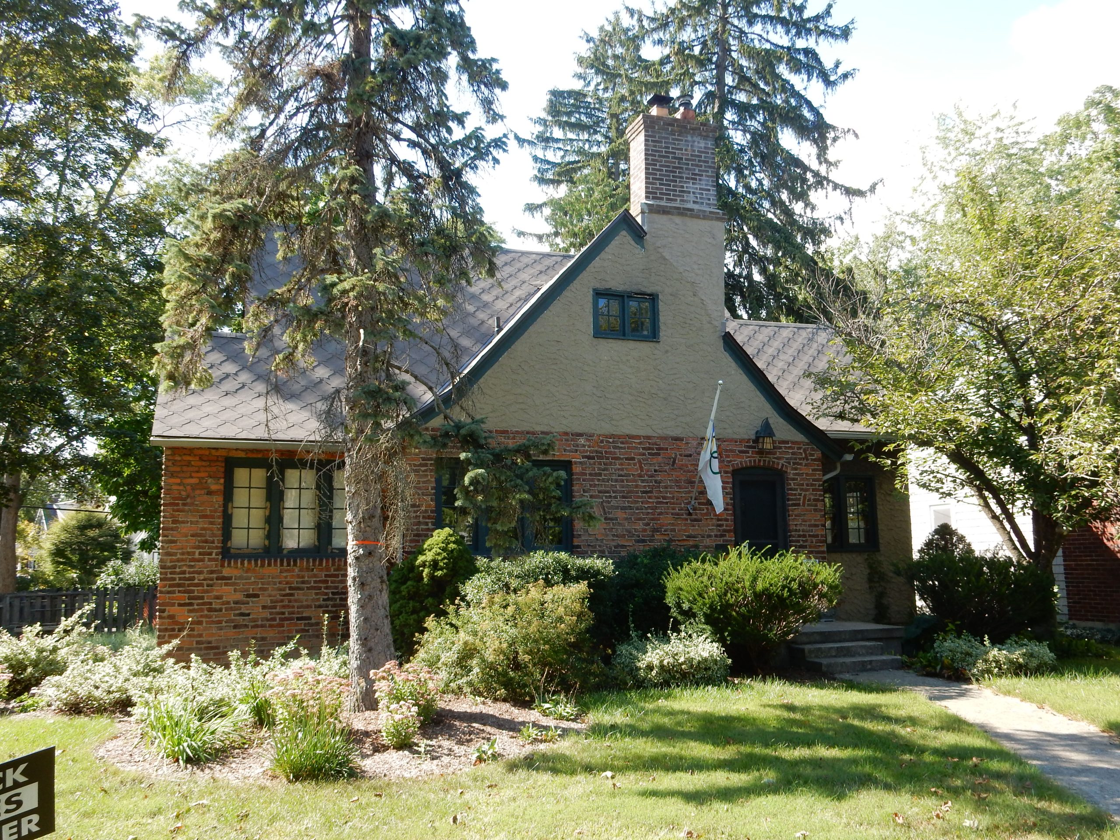
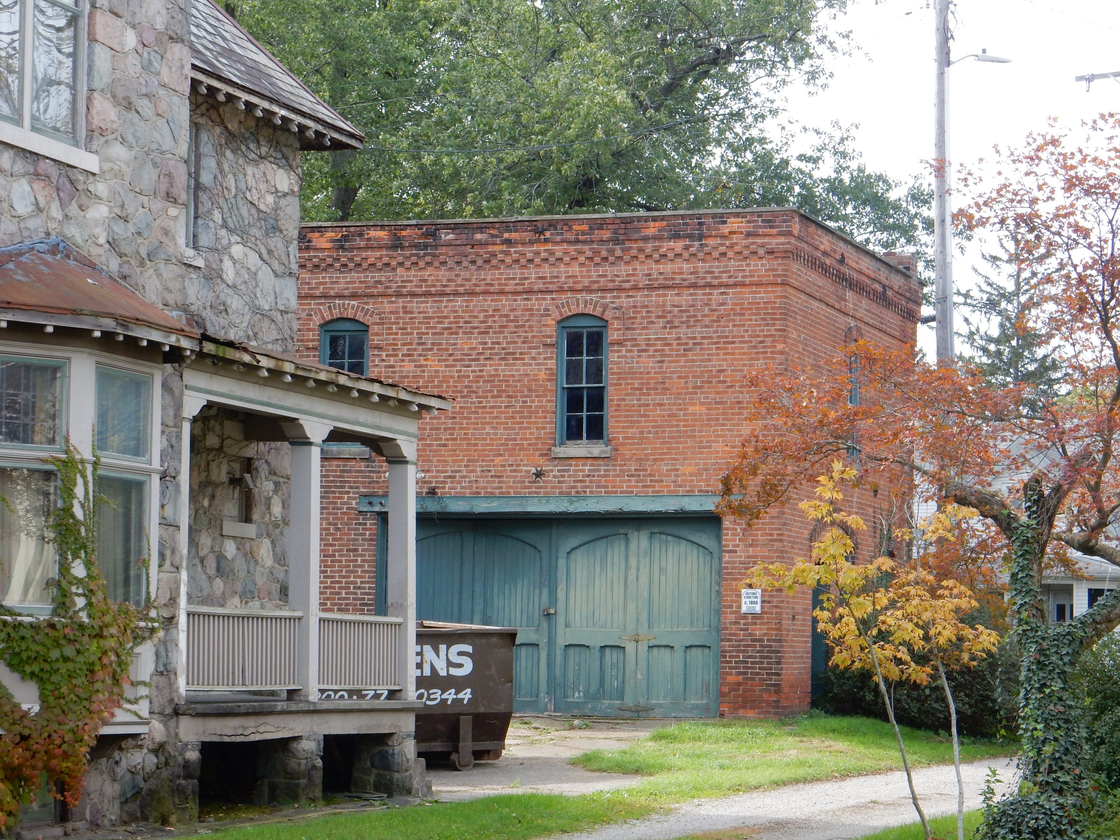

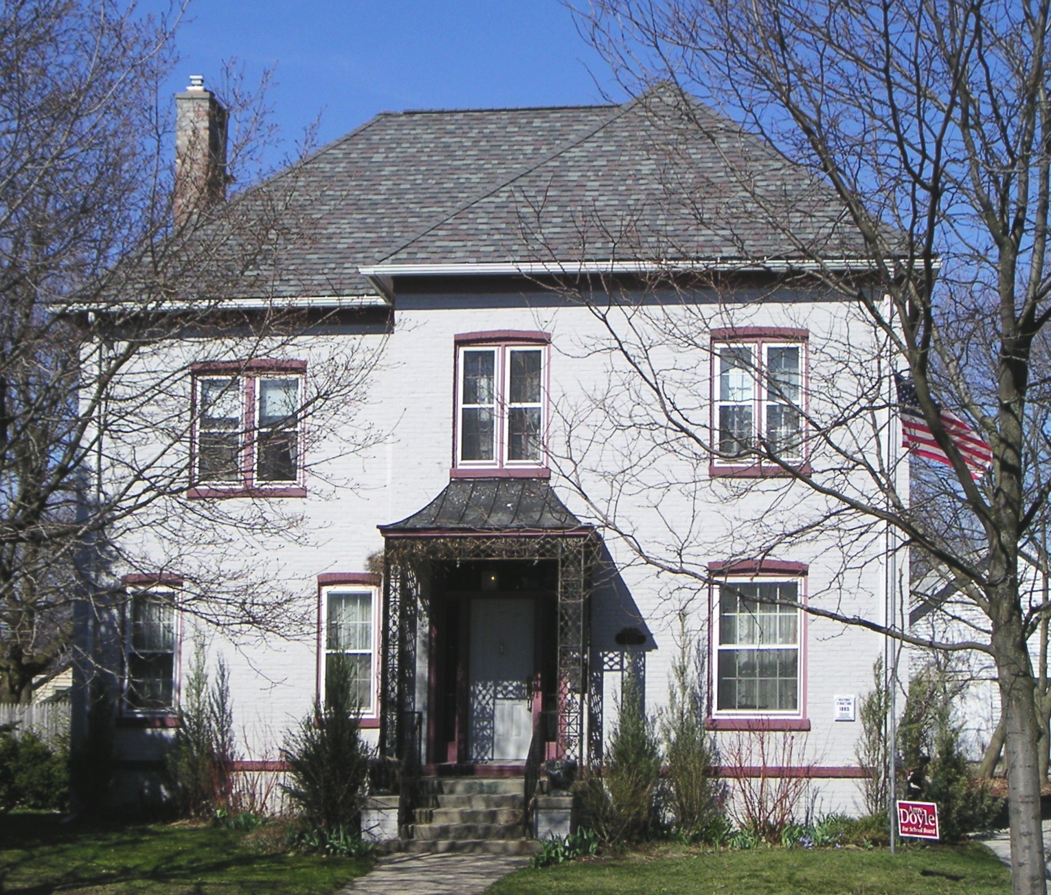
YHF 1997 Historic Marker Awards
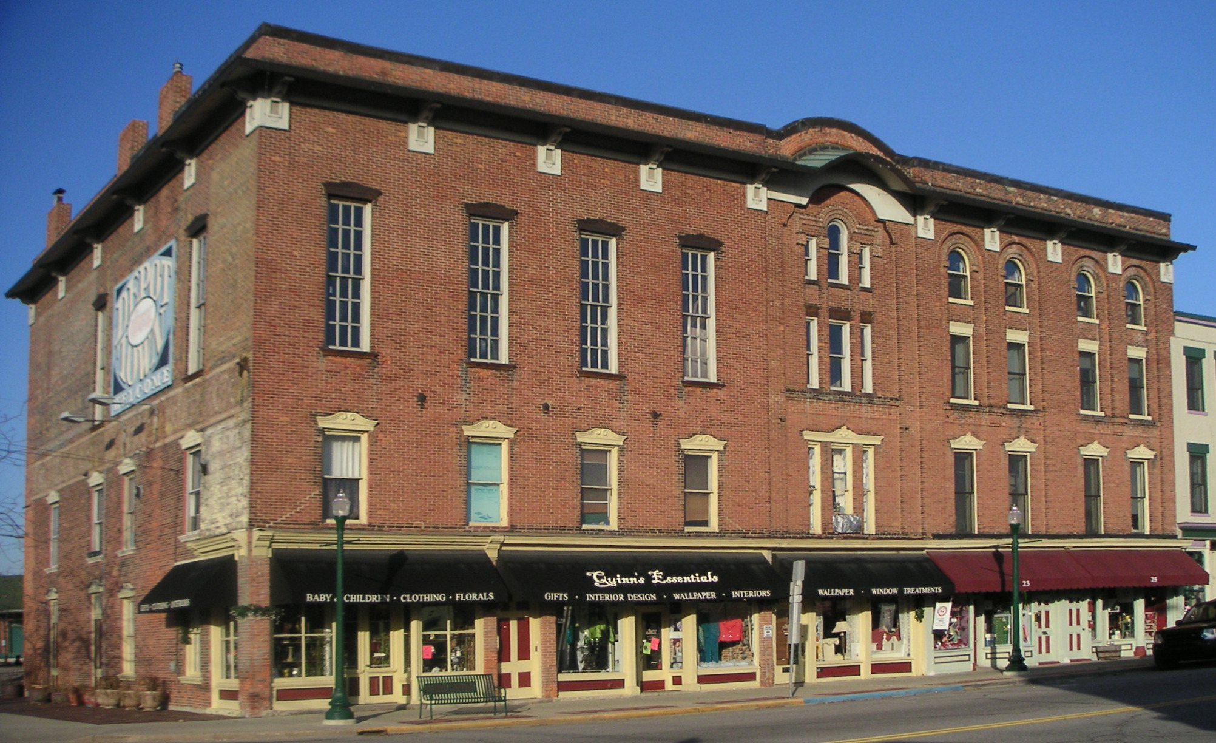
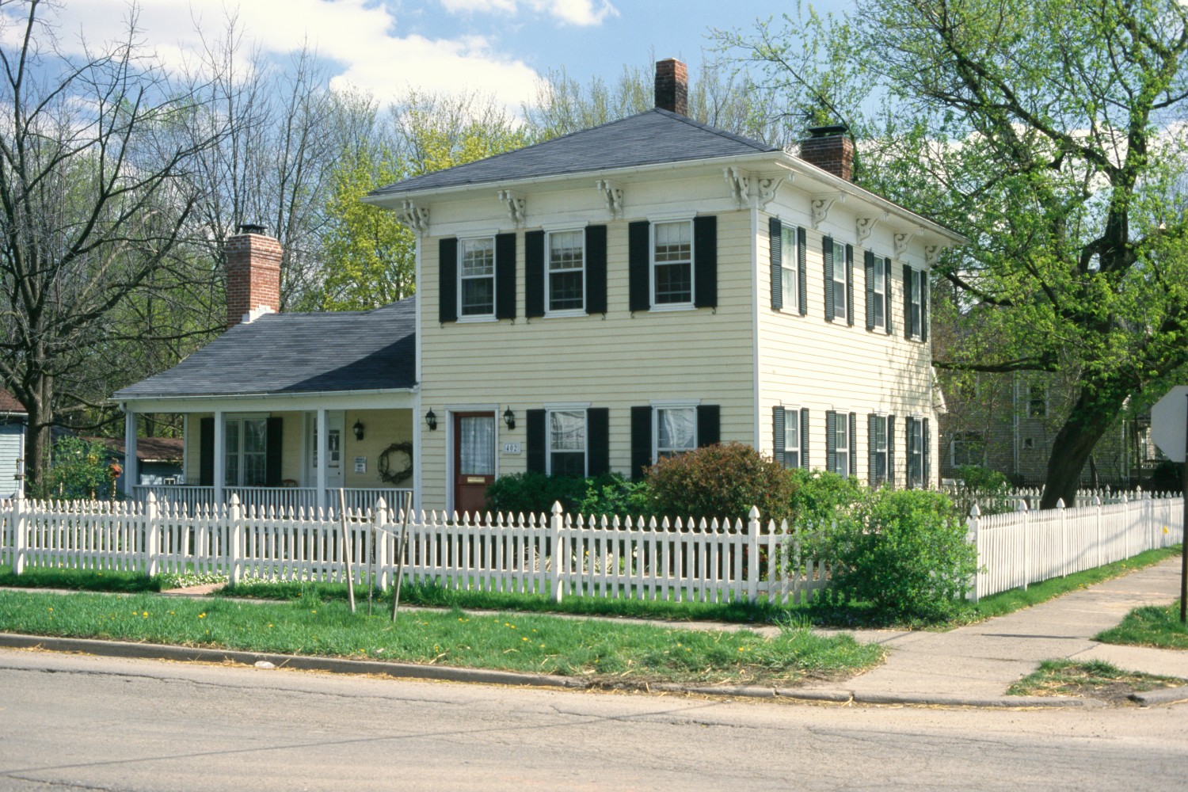
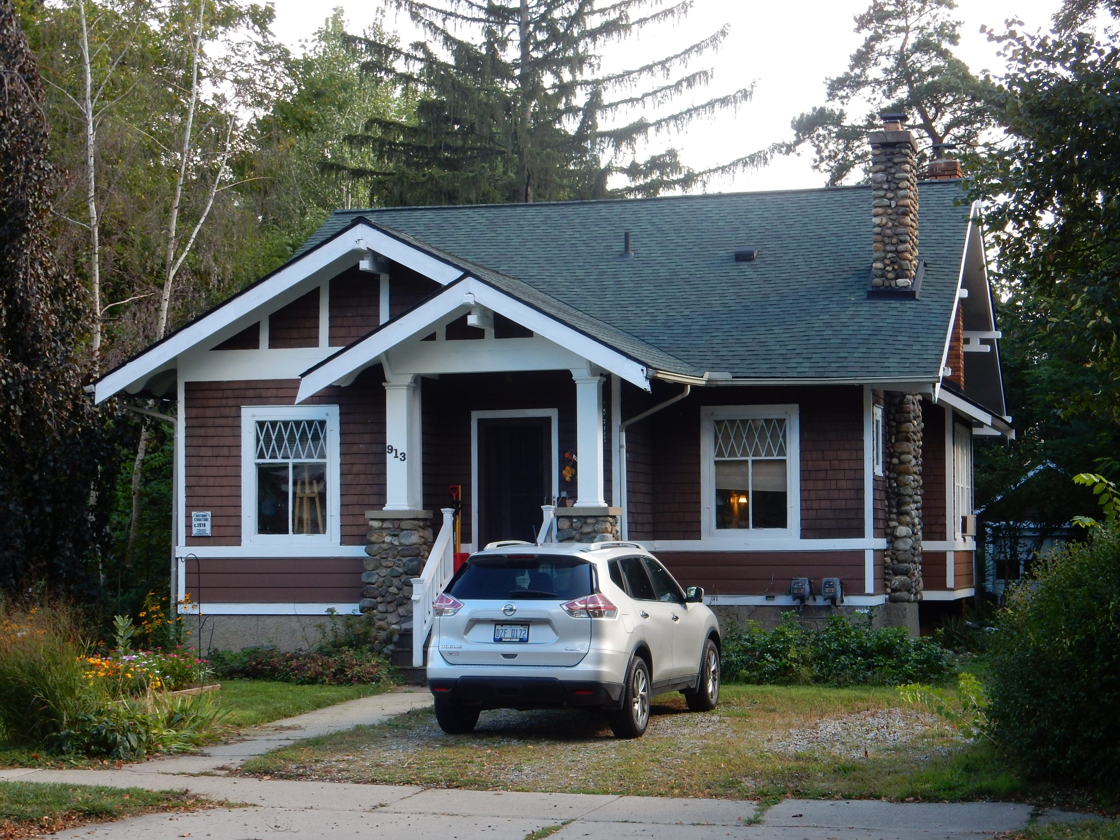
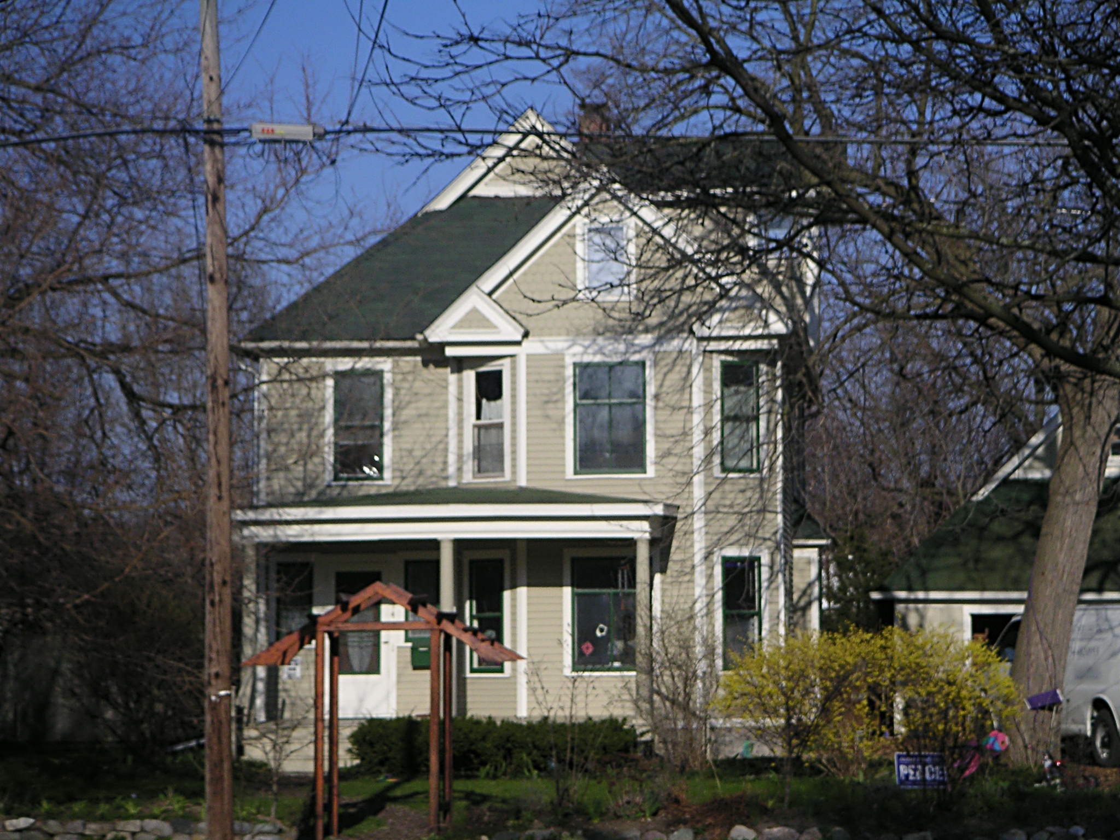
YHF 1996 Historic Marker Awards
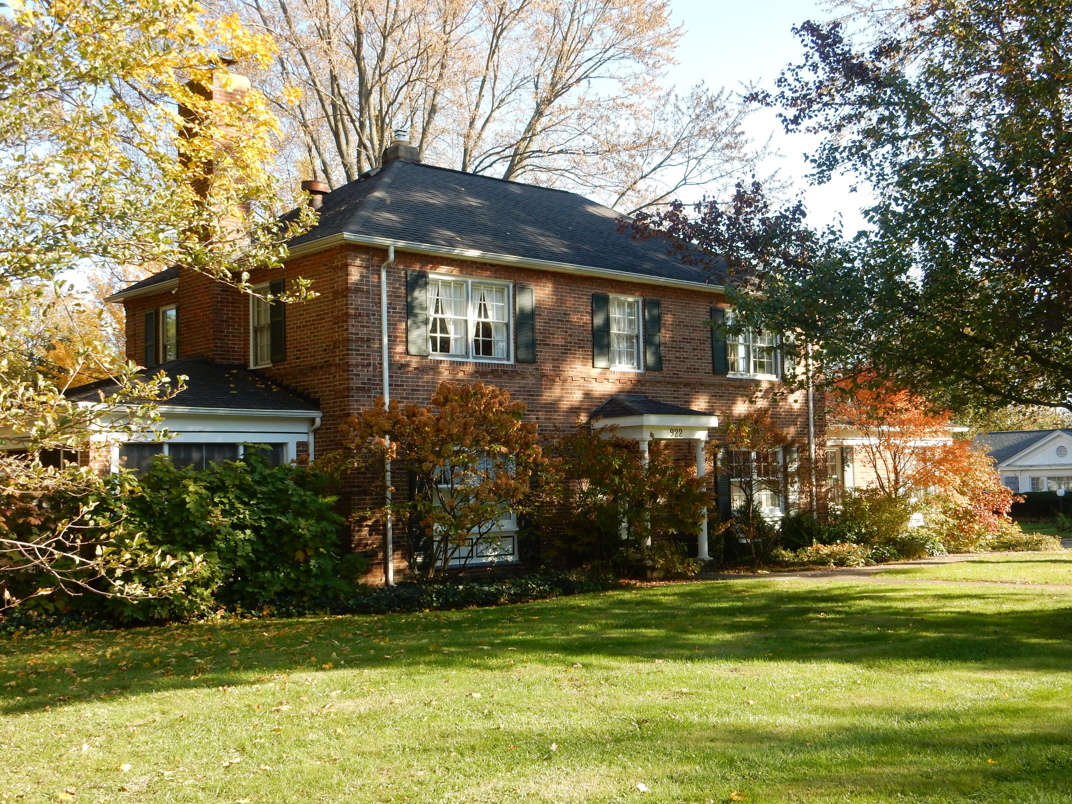
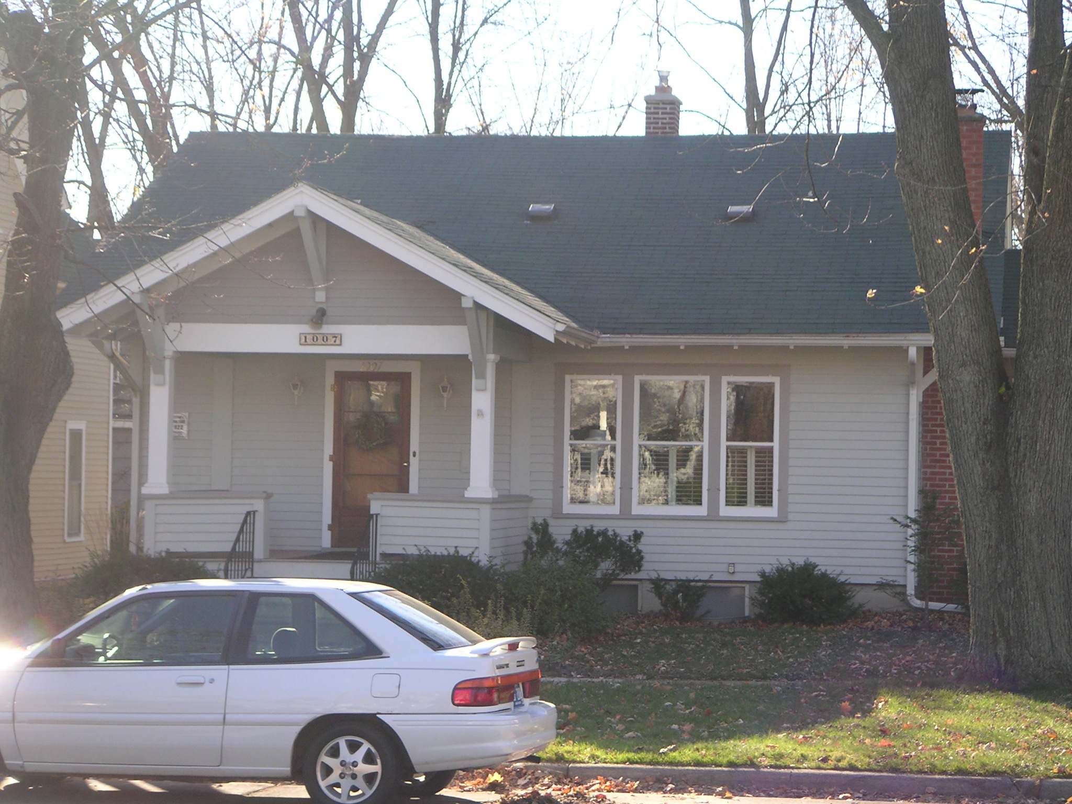
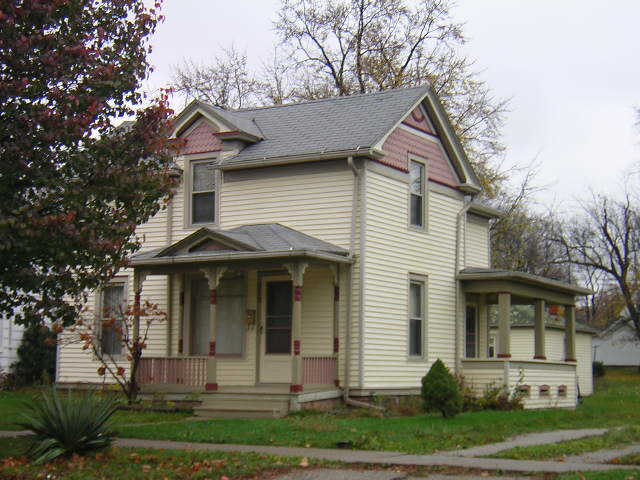
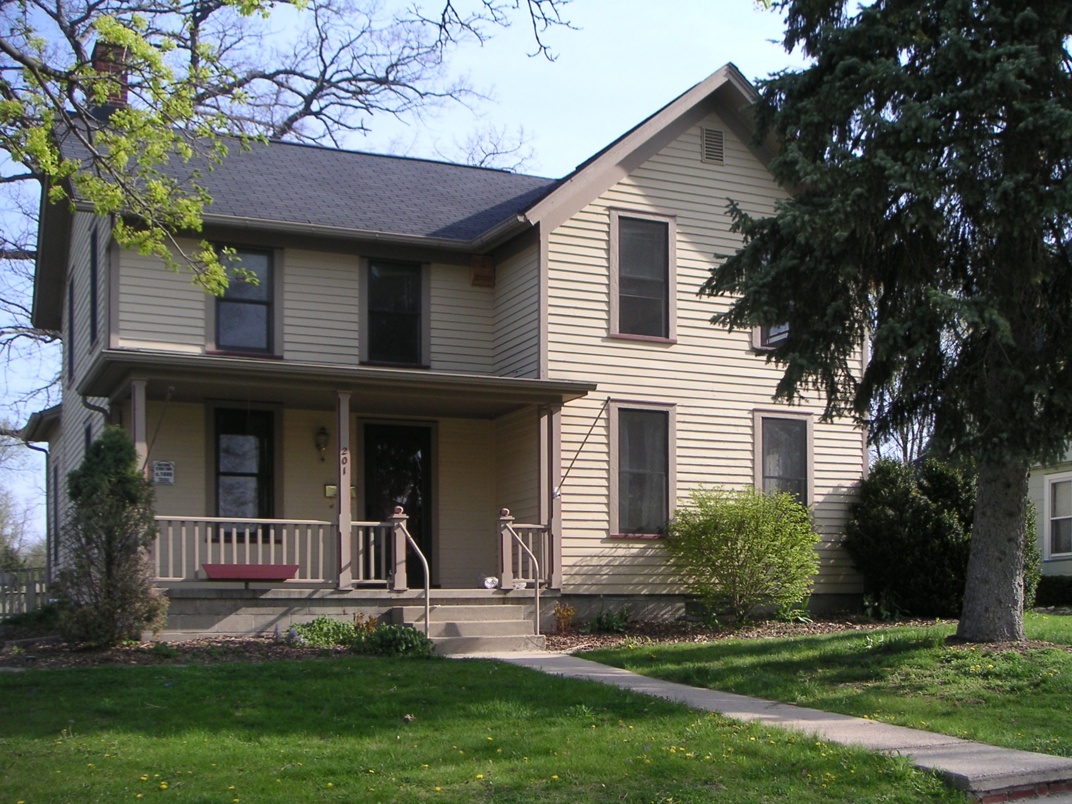
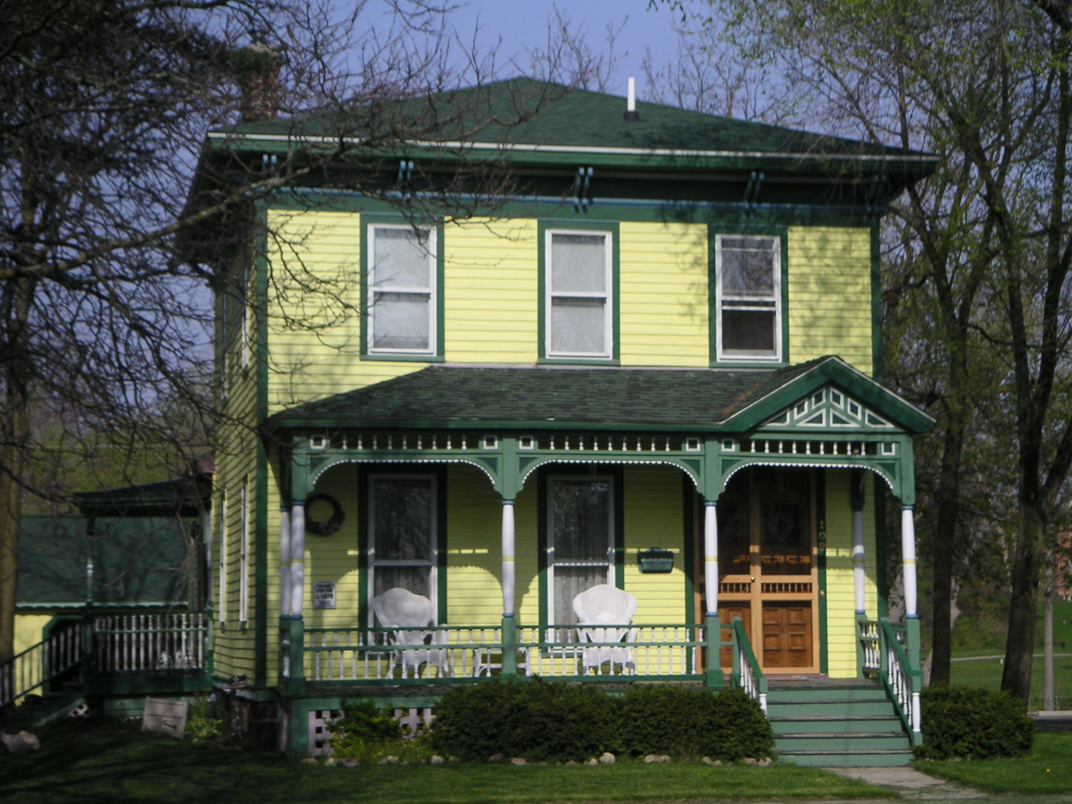
322 Maple
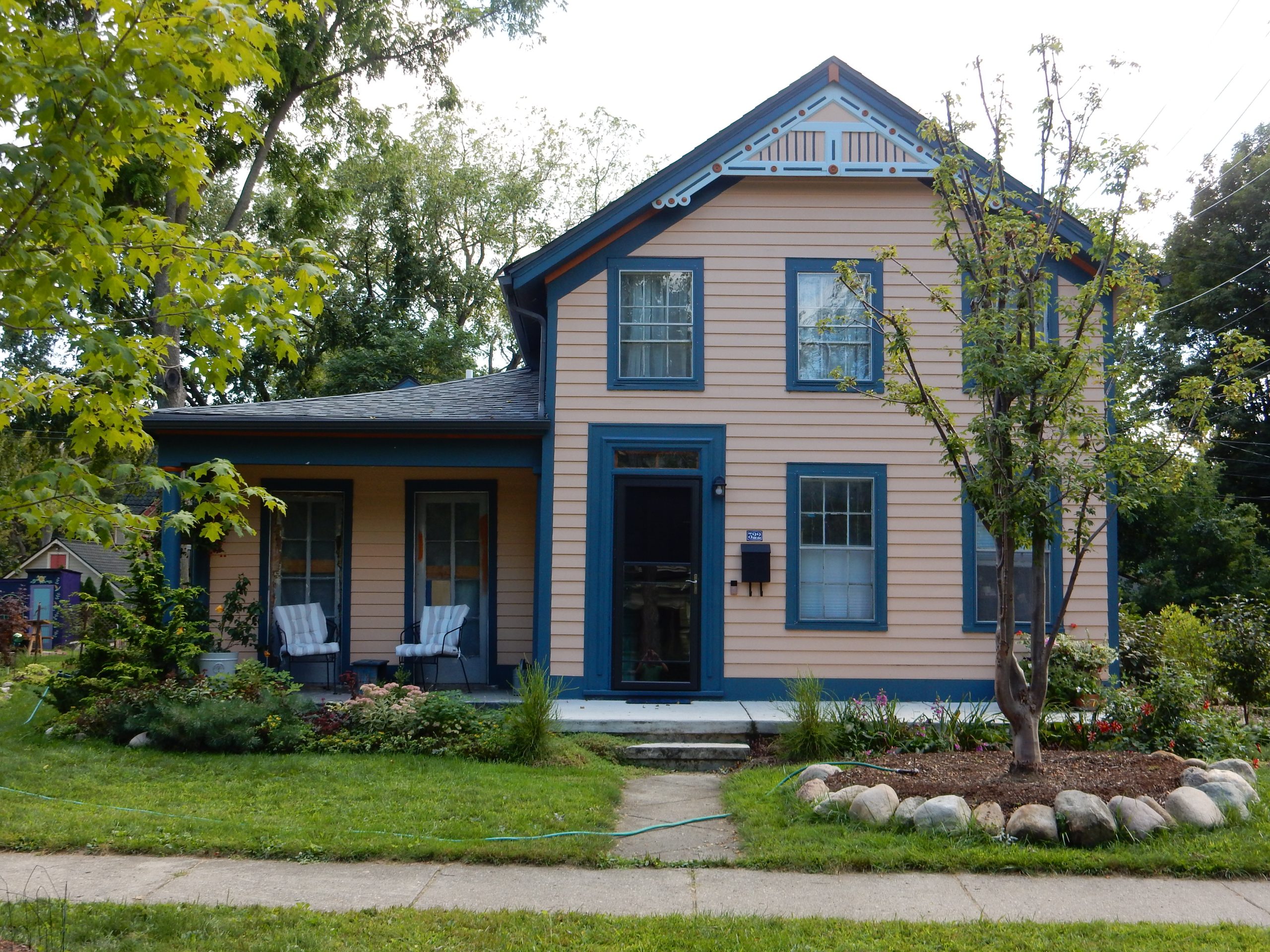
This Wing and Gable Greek Revival Style house, located on lot #454 of the Norris Addition to the Village (now City) of Ypsilanti, was built c. 1850, for a local shoemaker. It sports several of the features of the Greek Revival Style, including the typical six over six windows and the front entry door with transom and wide casing. The chamfered columns and scroll sawn brackets on the side porch are of Italianate influence and were probably added in the 1860’s. The exterior chimney, of hard fired brick, was added after World War I.
Excerpted from the YHF 1995 Home Tour booklet.
YHF 1995 Historic Marker Awards
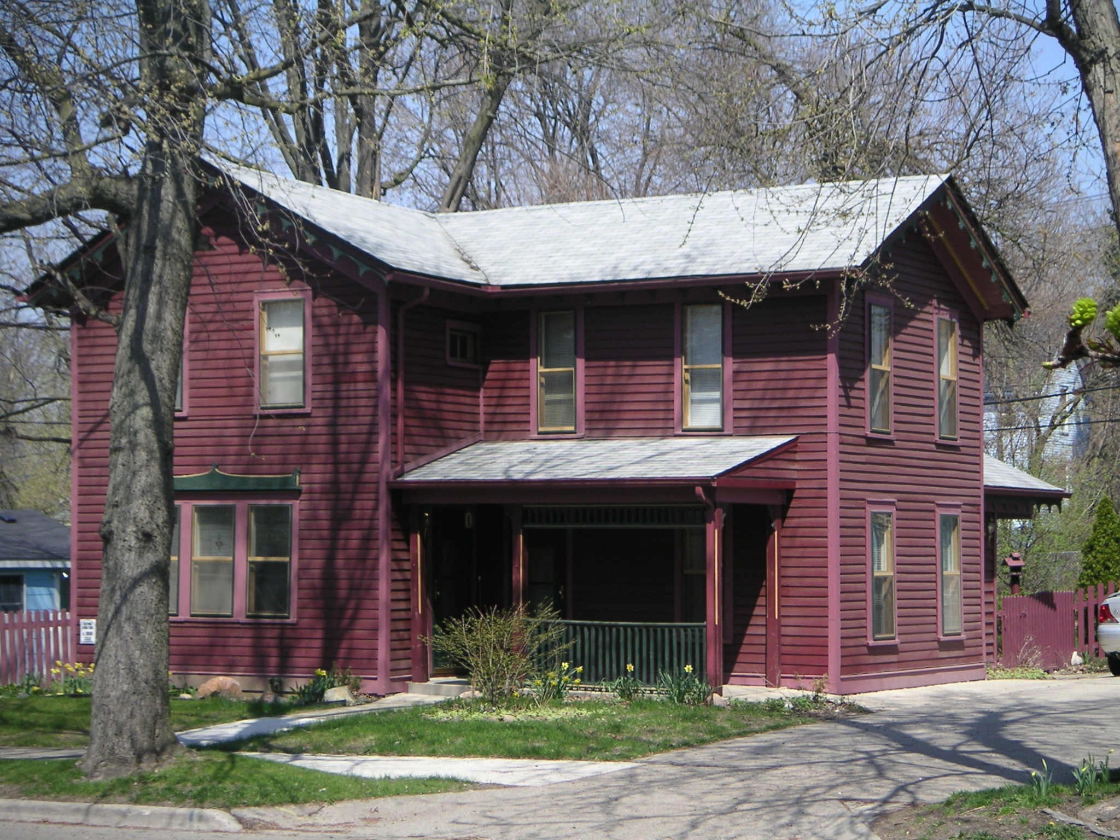
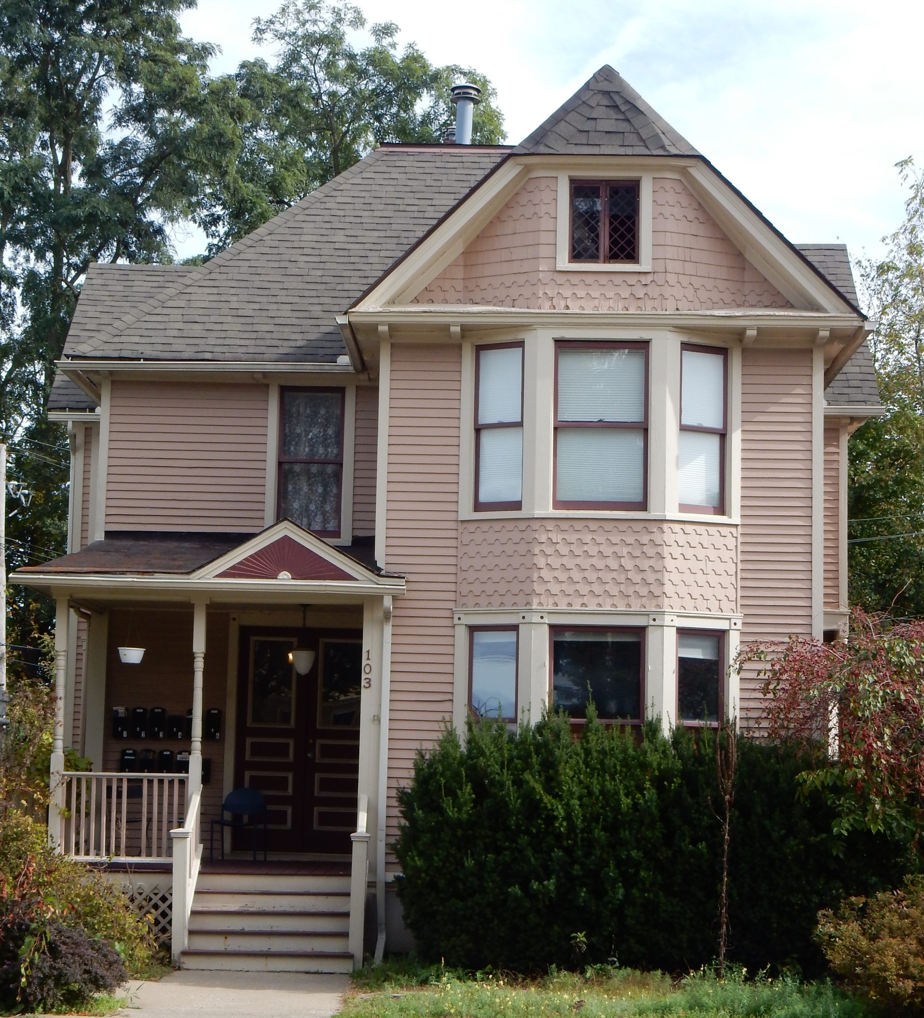
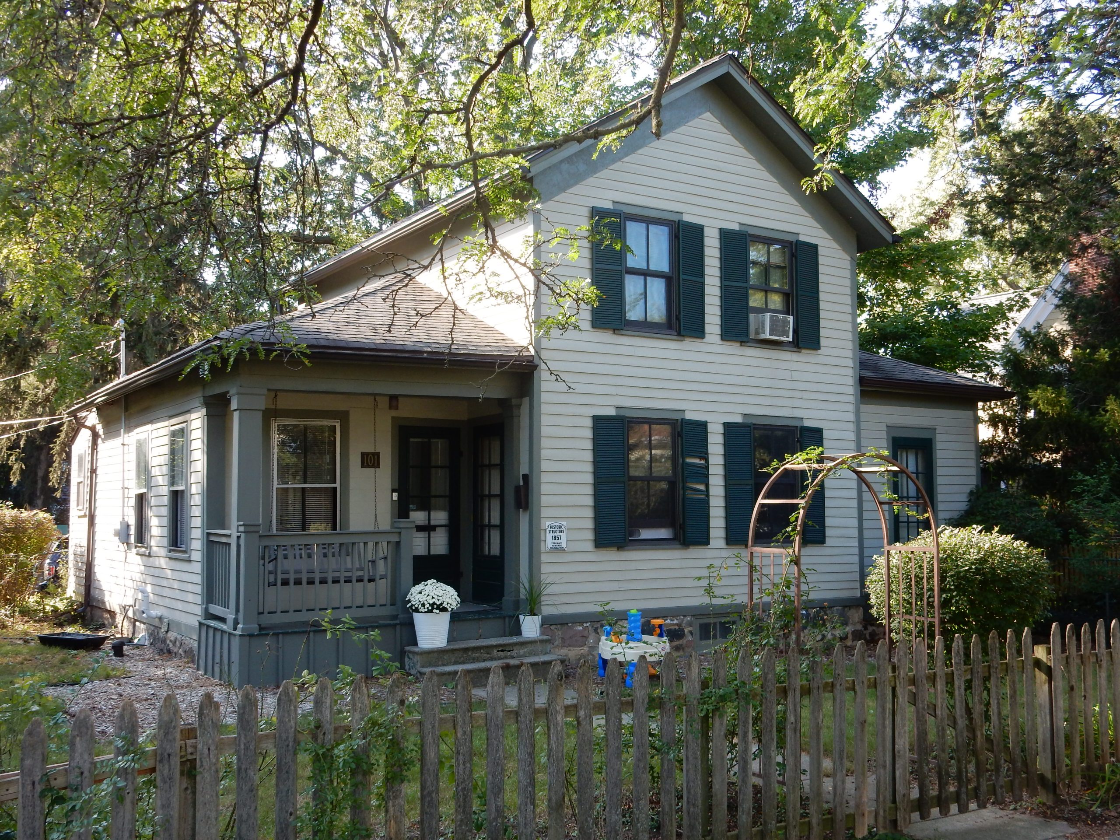
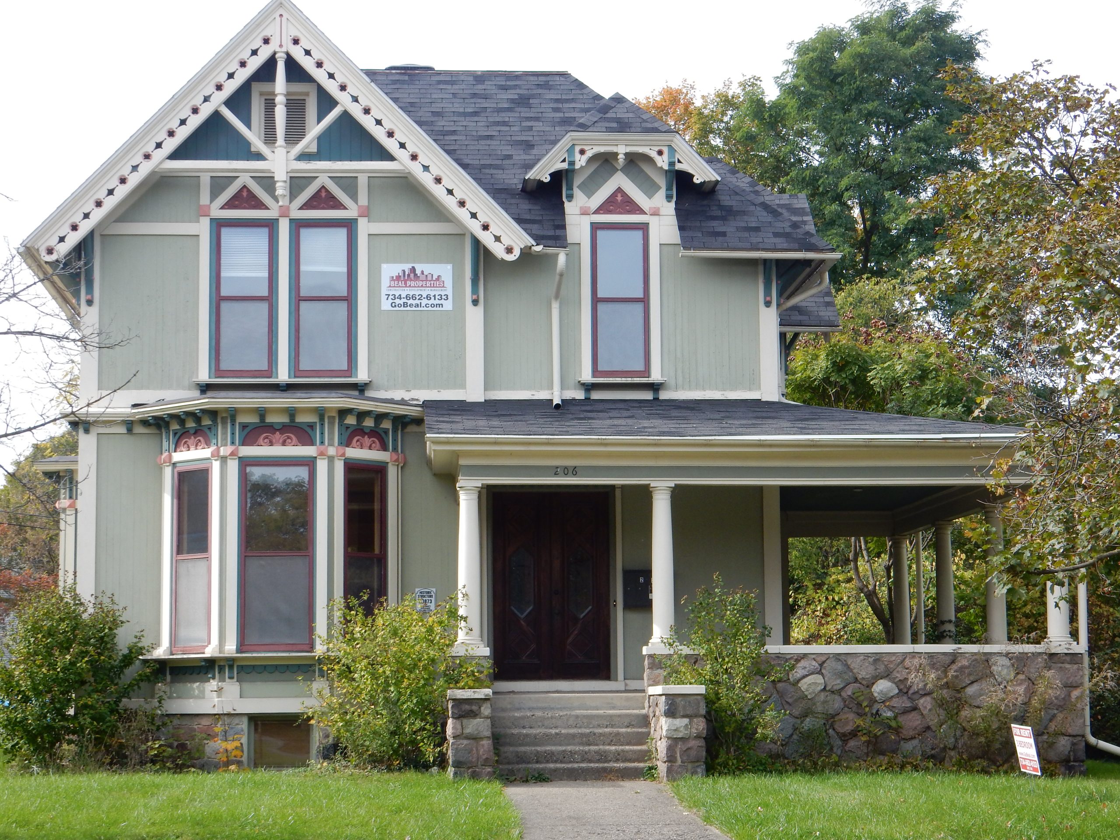
Ballard-Breakey Mansion
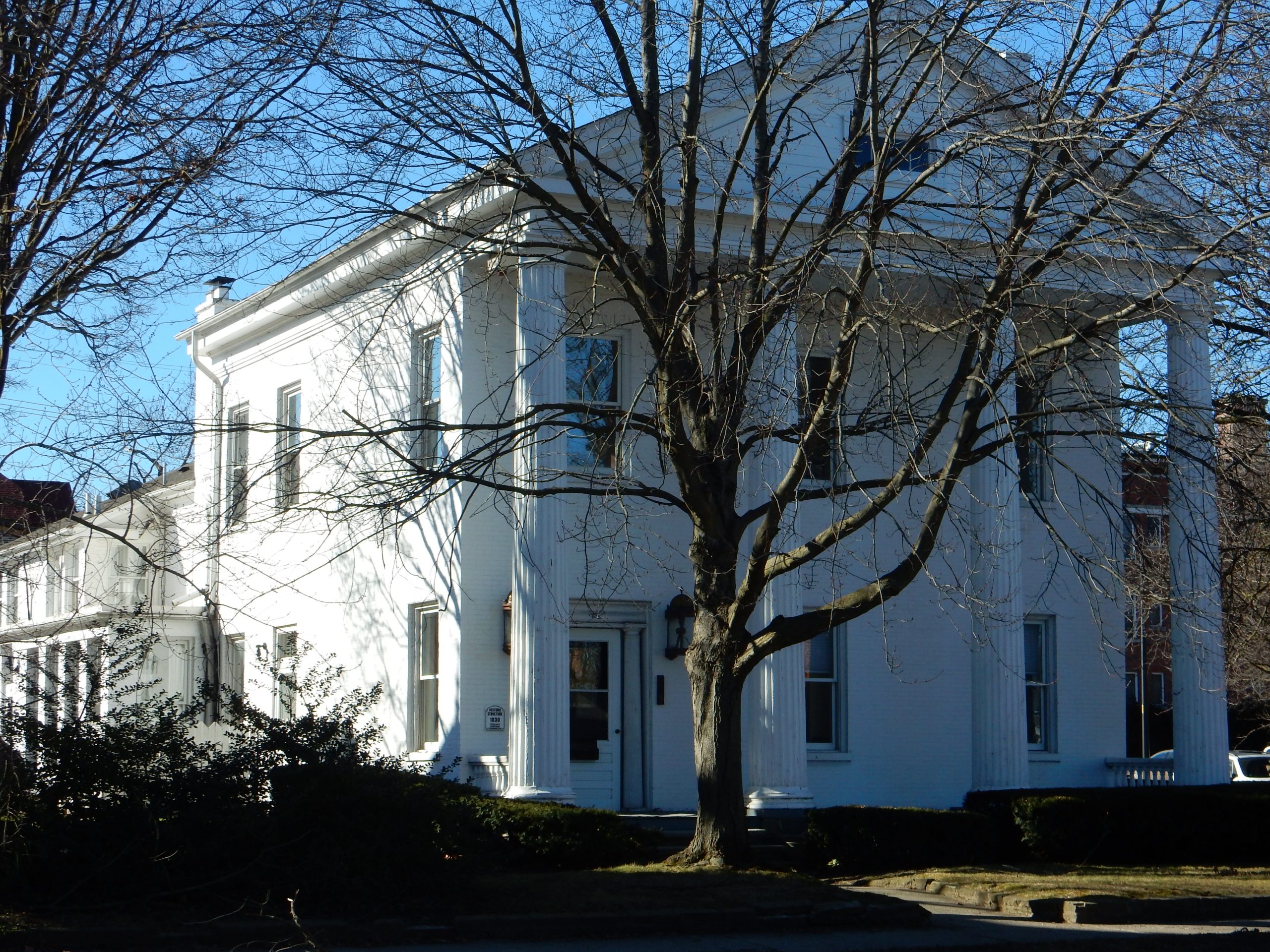
Lot #101 of the original plat of the Village of Ypsilanti has undergone many changes since first being sold by John Stewart for $10.00, in 1827. The first simple dwelling on this land was erected by Dr. Daniel White and was expanded into a modest Federal style home of stone and brick during Marcus Lane’s ownership, 1834-1840. Arden Ballard, the next owner, began adding between 1845-1851, the Roman Doric columns that give the Breakey its grand Classical Revival style. Roman Doric columns were quite rare in Michigan at the time they were added, as was the unusual entrance, which features two inset columns on either side.
The Roman Classical and Greek Revival conversion was a popular transformation style of the times which emulated the form of classical Roman and Greek temples. During the years 1820-1855 more houses were built in, or converted to, the Greek Revival Style than any other type in America. Enthusiasm for the style was found in both archaeological and political roots and, in the case of conversions, because of the practicality of its simple-to-add wooden elements.
Excerpted from the YHF 2023 Home Tour booklet.
No YHF Historic Markers awarded in 1994
YHF 1993 Historic Marker Awards
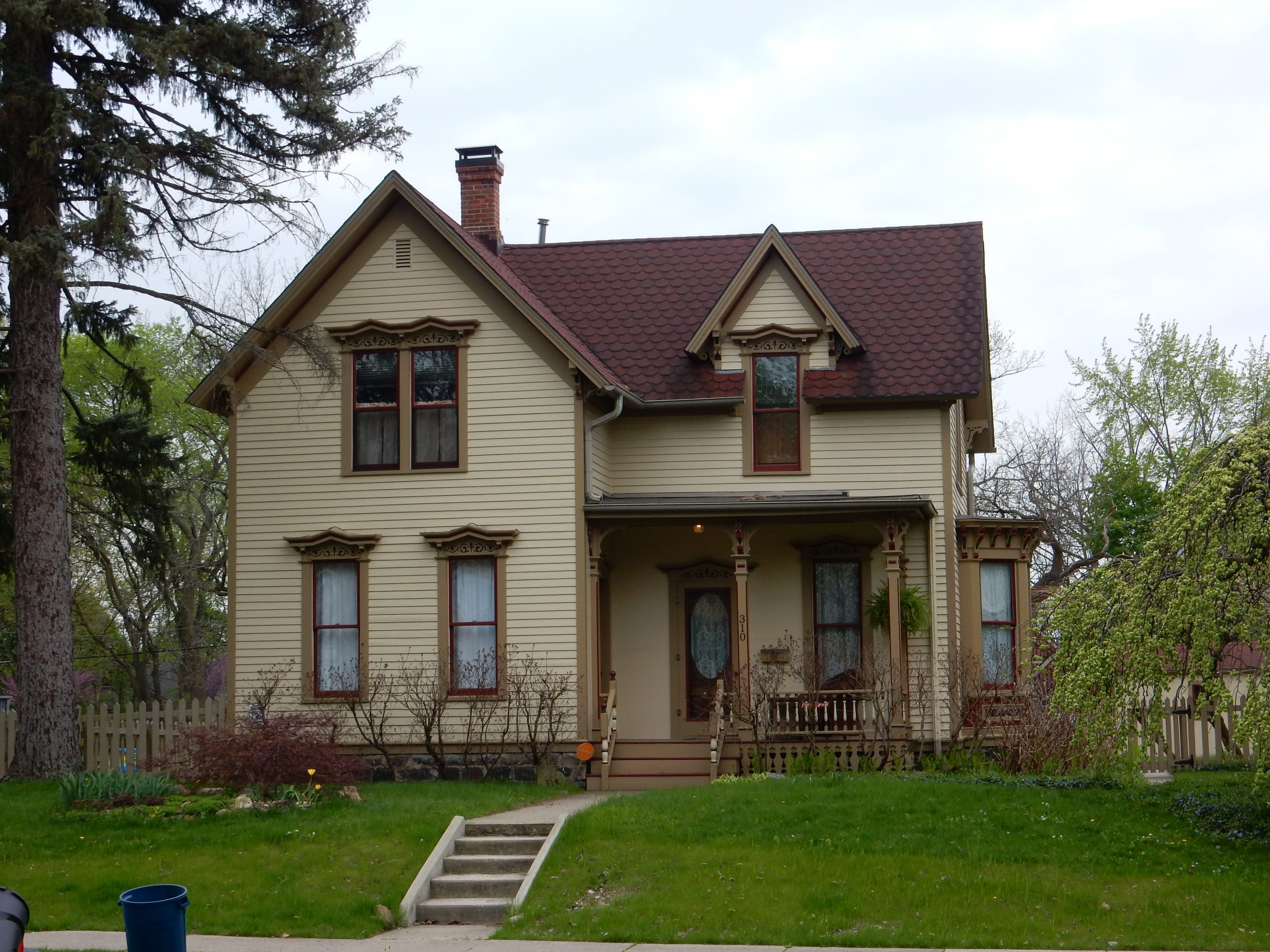
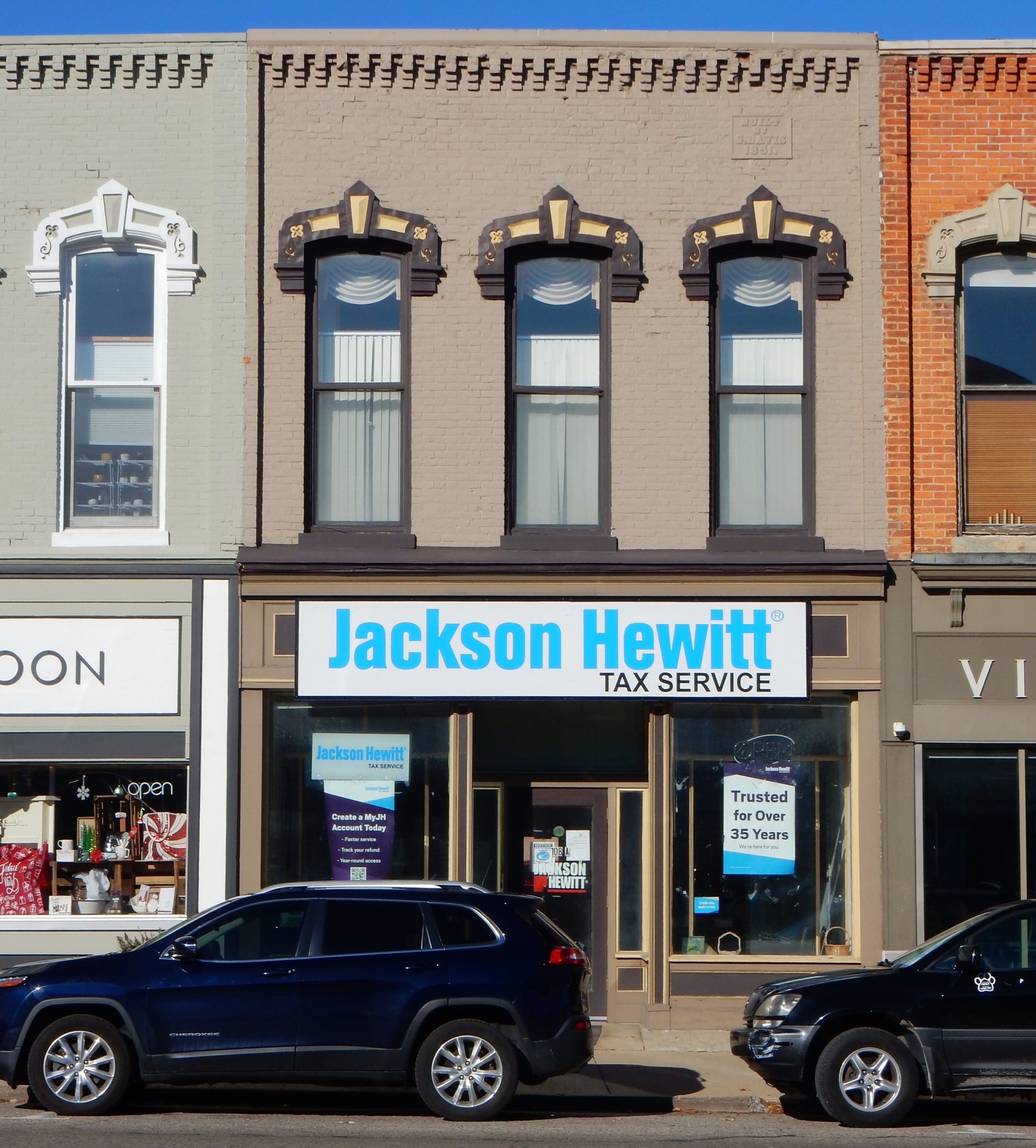
504 N. River
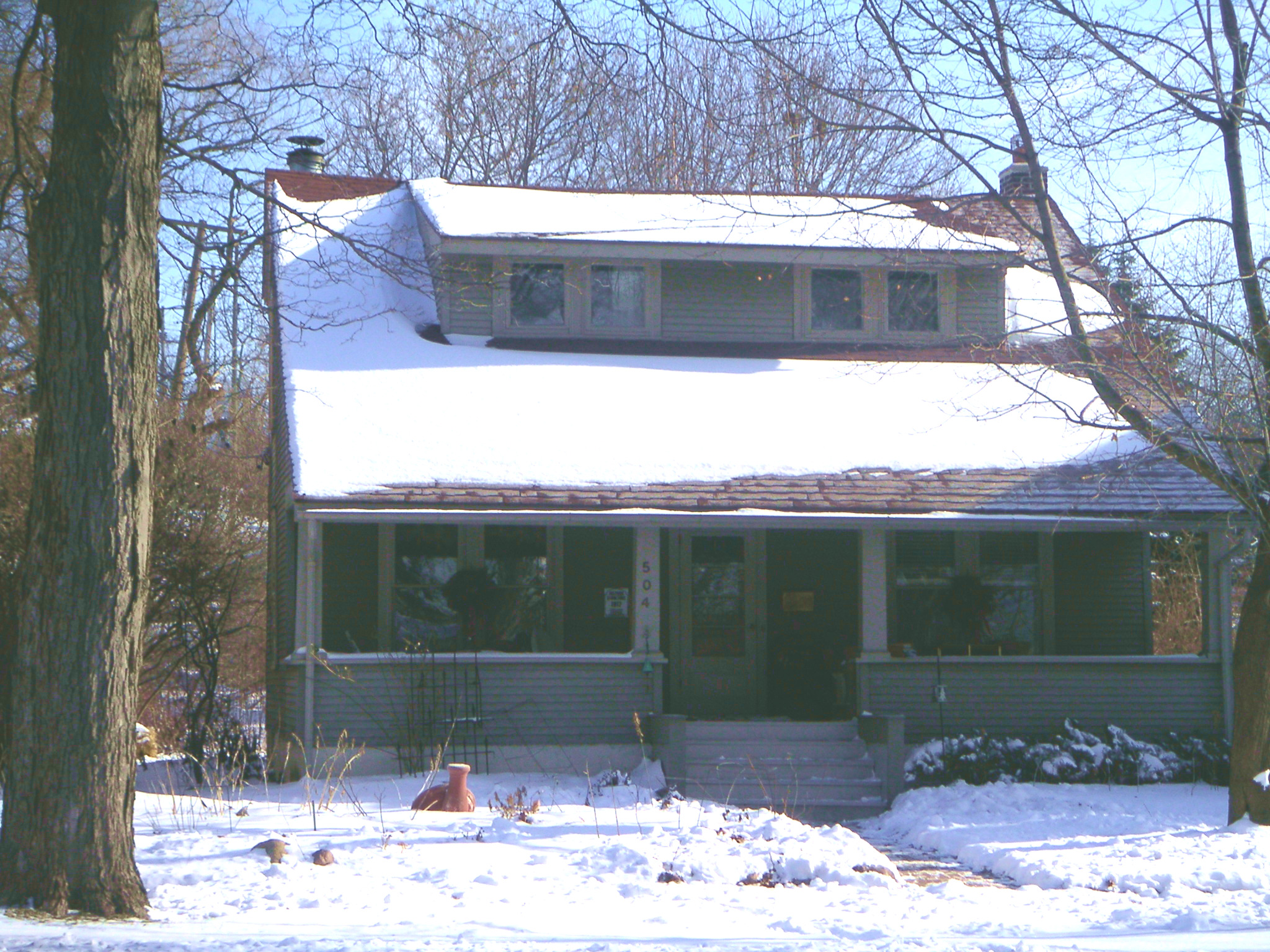
When former mayor Pete Murdock and Grace Sweeney purchased their home in 1974, it appeared to be a 1950s house, completely enveloped in 10″ aluminum siding with an enclosed front porch. But all was not as it appeared.
When a serious fire in 1978 necessitated extensive repairs, some of the past history of this house came to light. As the aluminum was removed, square nails, hand-cut beams, and four inch beveled wood siding appeared. It became evident that the house was older than previously thought. It is speculated that a small two story farmhouse was moved to the site c. 1917 and that an additional eight feet of house and a front porch were added at that time in an effort to transform the house into an American Prairie Bungalow, a style very popular then.
Bungalows, built by and for the middle class during 1910-1930, were usually low, 1-1/2 stories, solid, honest and simple. Typical features included wide, sweeping front porch roofs supported by heavy columns, exposed rafter ends and braces at the roofline, and multiple windows — often in leaded glass.
The Bungalow was a definite expression of the American Arts and Crafts movement, in full flower at the beginning of this century. During the 1950s, the house was altered again: the aluminum siding was applied, the roofline altered, and the distinctive features of the Bungalow style added years earlier were obliterated. This house, its past history marked by extraordinary style changes, has been returned to the Bungalow stage of its evolution, its roofline restored, front steps appropriately rebuilt, the front porch once again open to summer breezes.
Excerpted from the YHF 1988 Home Tour booklet.
YHF 1992 Historic Marker Awards
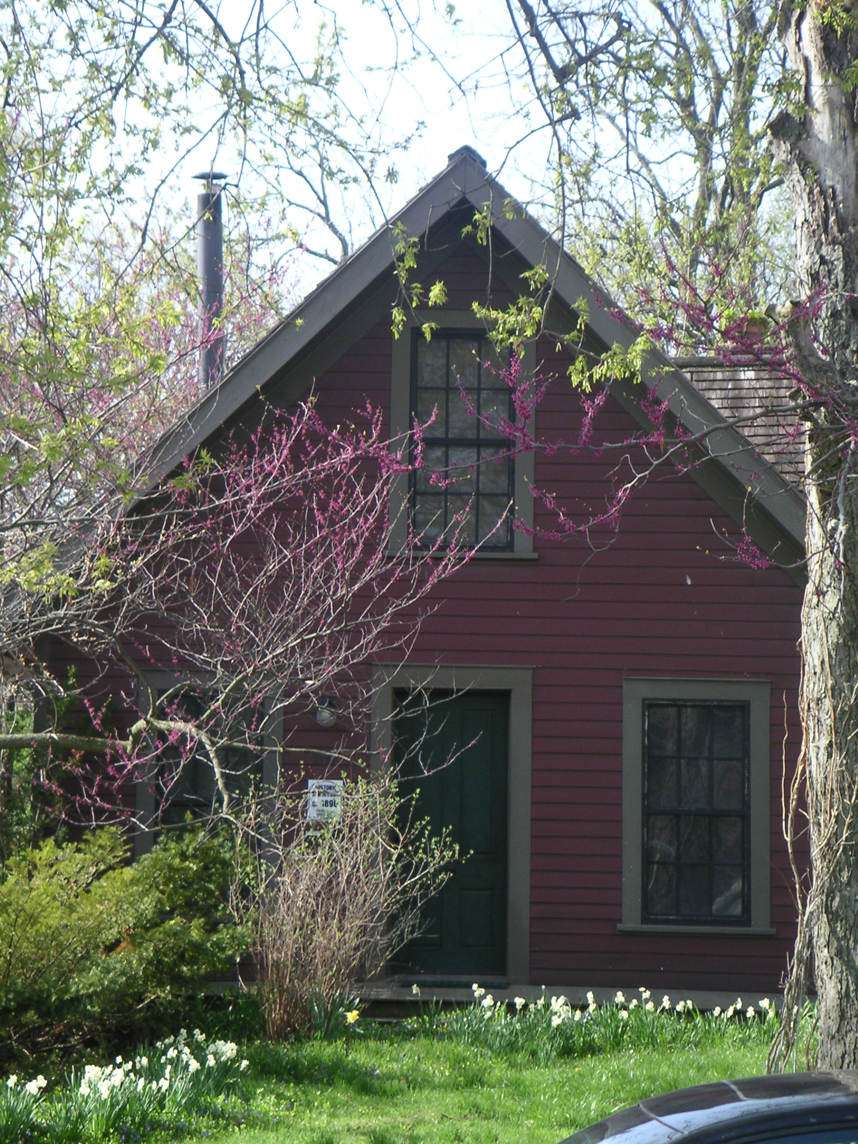
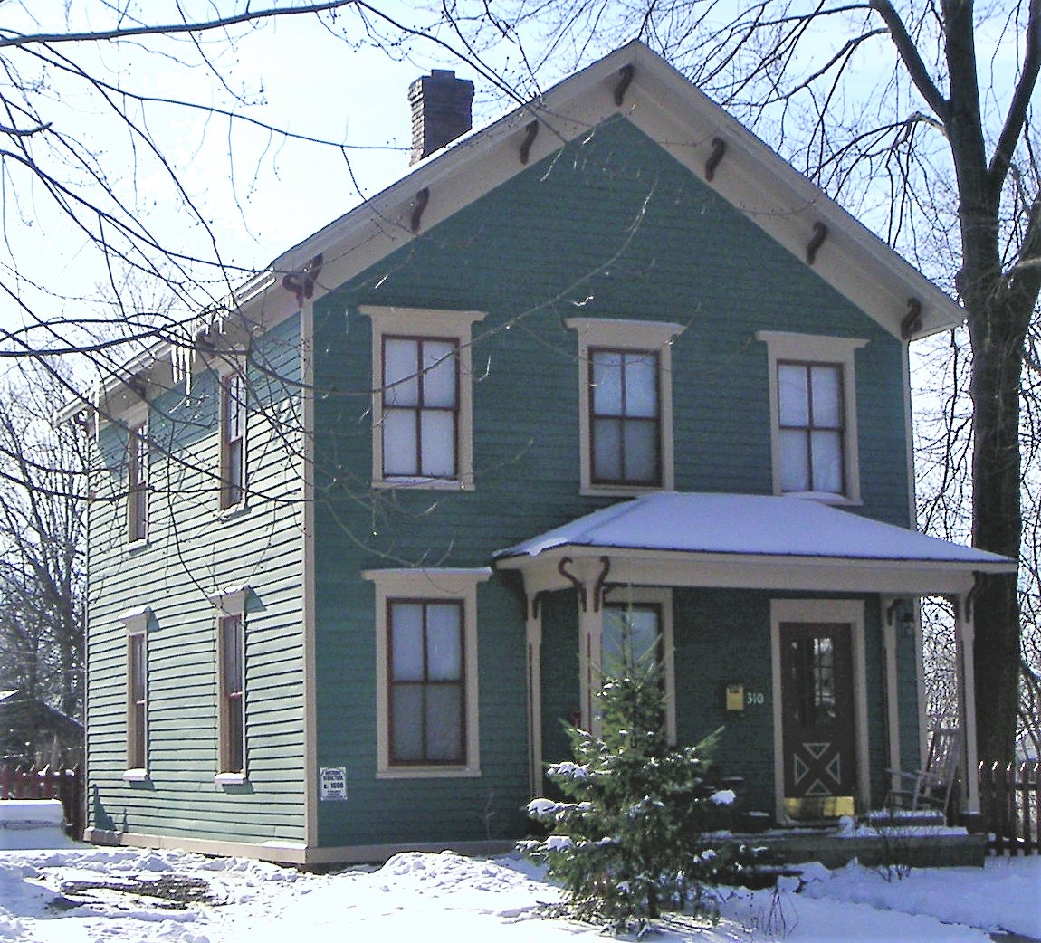
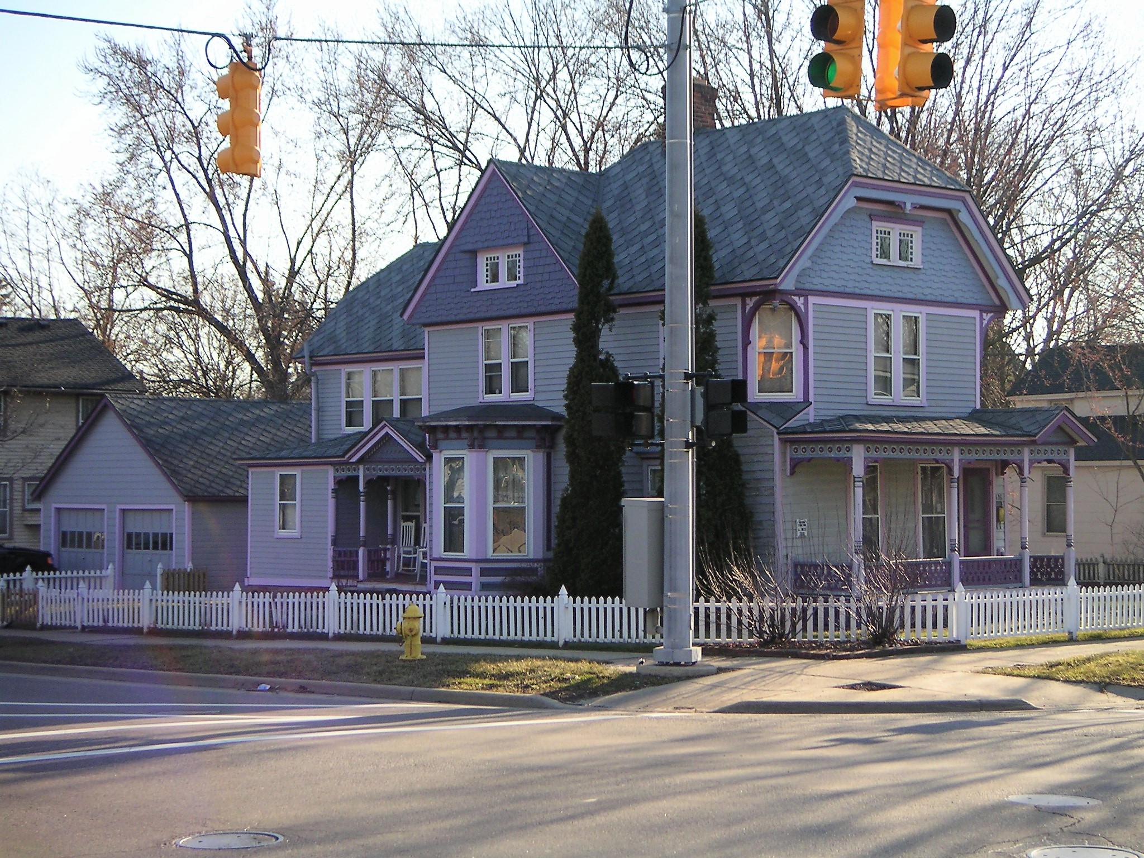
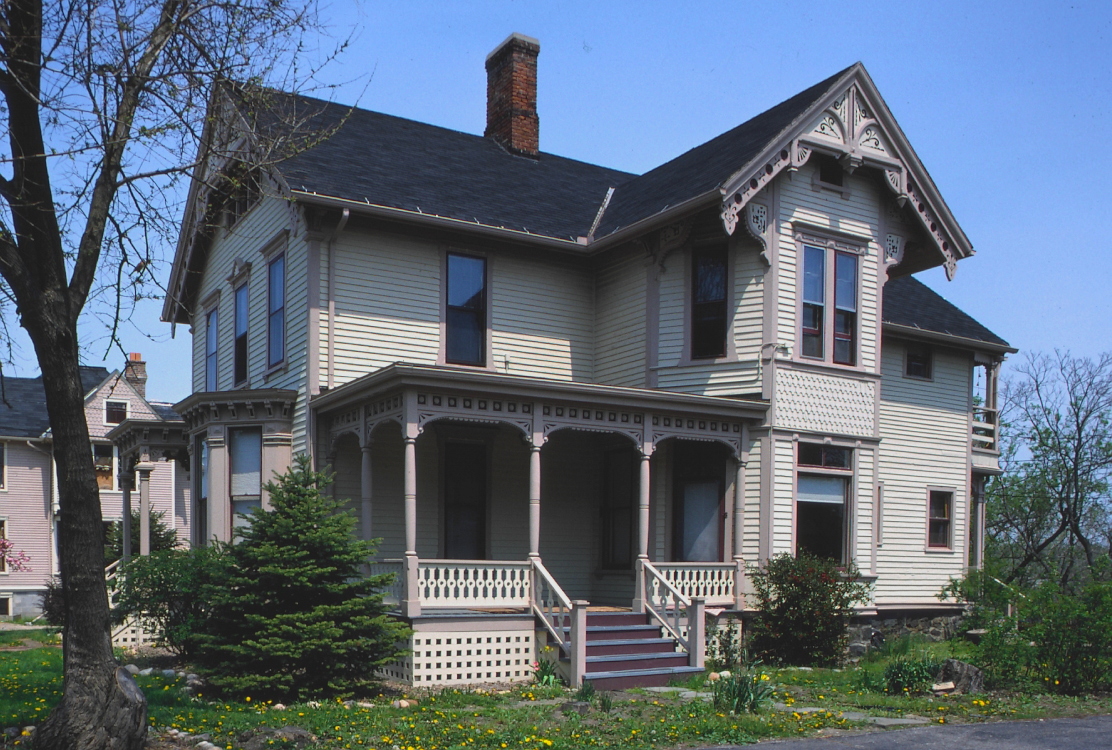
325 E. Cross
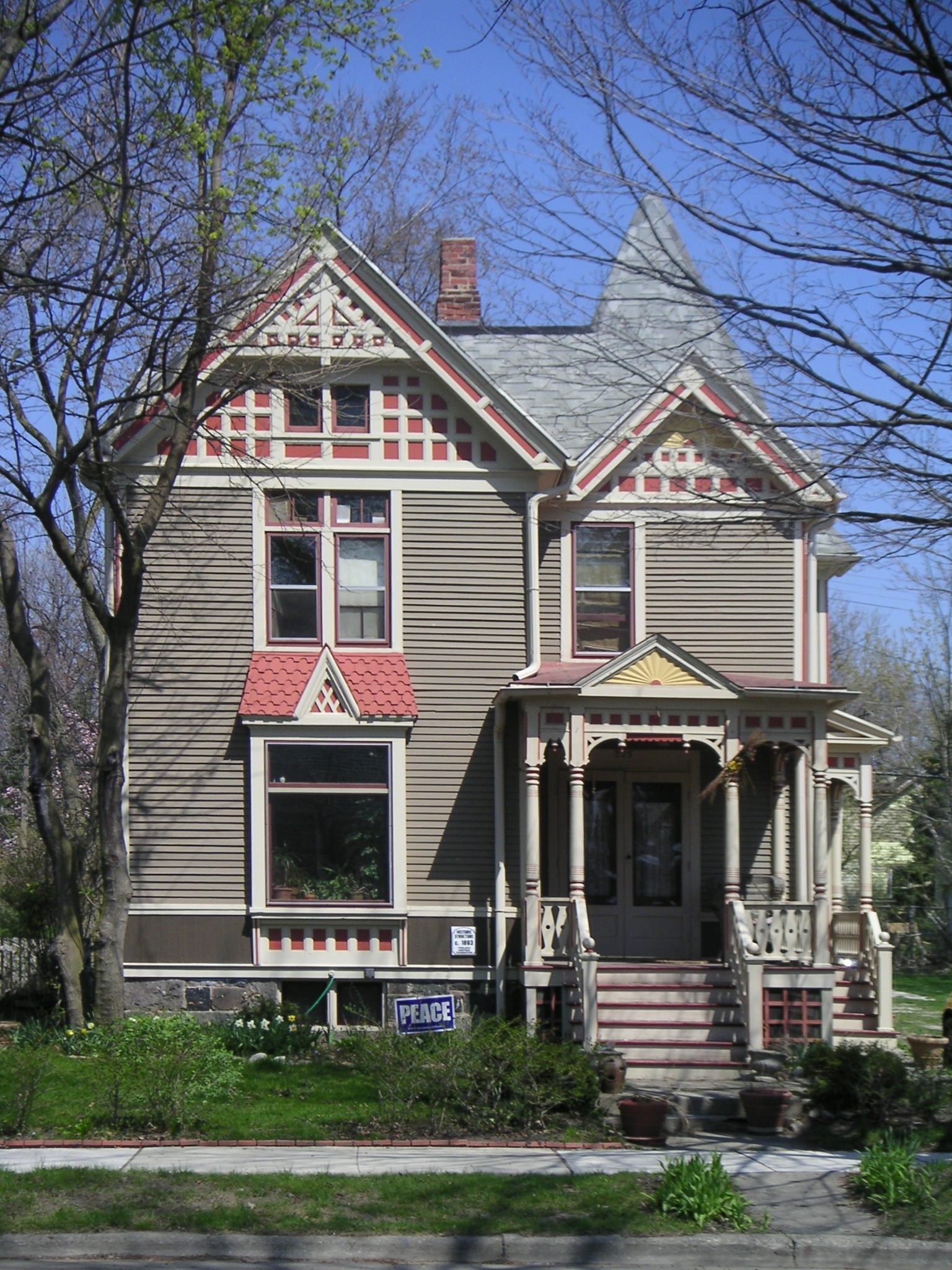
This stately home in the Queen Anne style was built in 1894 by Jehiel J. Strang. We know nothing about him except that he liked the design well enough to build a similar house one hundred yards up the street.
The Queen Anne style, with its high-pitched roof and gables, protruding bay windows and porches, and decorative squares, diamonds, and arches, was popular from the 1870s to the 1890s. These details on the Marzullo house are easy to appreciate because the intricate three-color paint scheme draws our attention to them.
Excerpted from the YHF 2013 Home Tour booklet.
The Newton
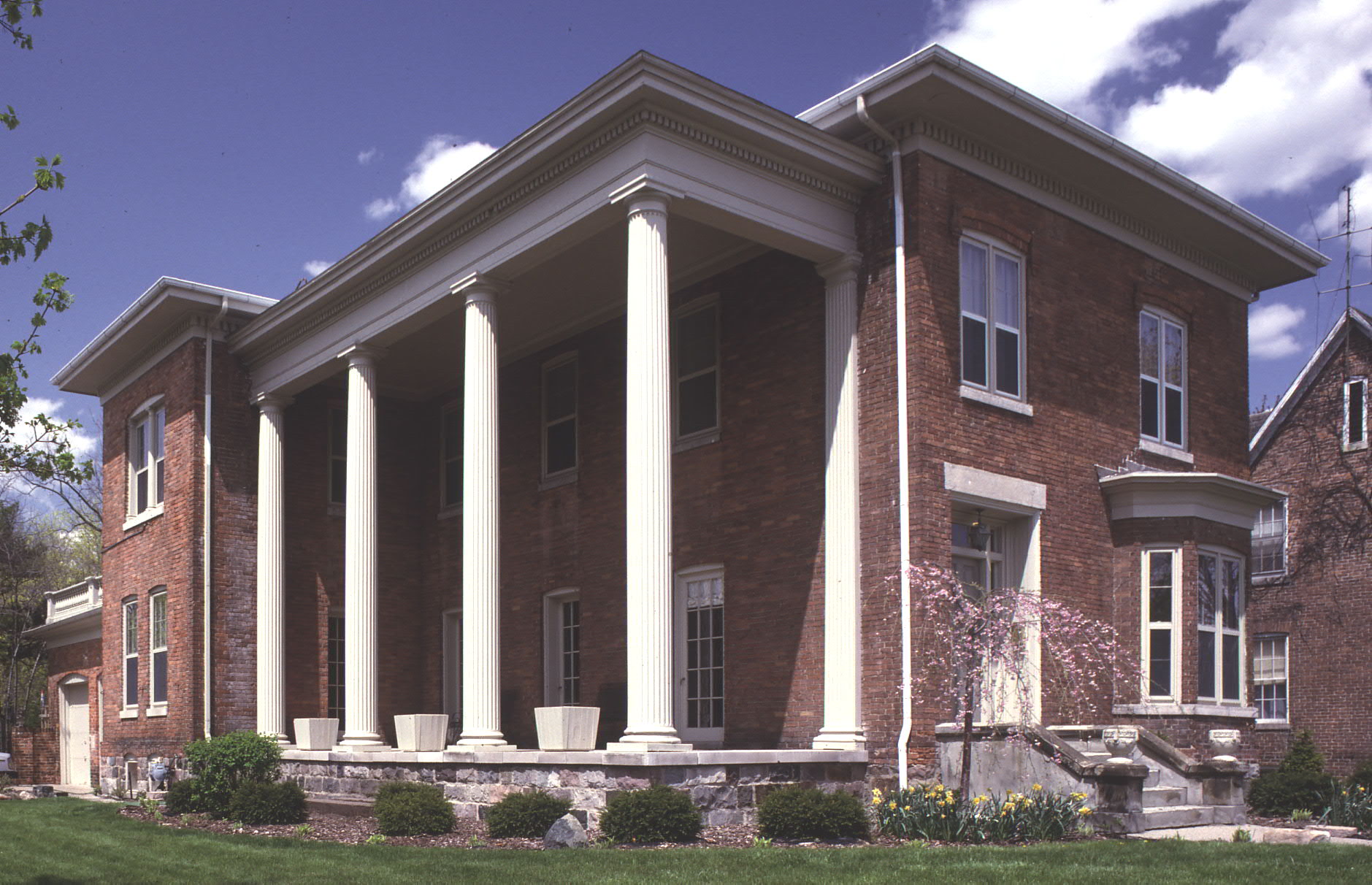
This circa 1870 Victorian Italianate house was built by H. P. Glover for Samuel Barnard, vice president of Ypsilanti’s Peninsular Paper Company. Charles Newton, chief buyer for Henry Ford’s Greenfield Village, owned the house from the late 1920s into the 1940s.
Newton changed the exterior, adding Roman Doric columns, and its current style now veers toward Classical Revival. Newton also installed an authentic early eighteenth-century Connecticut kitchen and tavern in the basement. Henry Ford visited the house many times.
Excerpted from the YHF 2007 Home Tour booklet.
YHF 1991 Historic Marker Awards

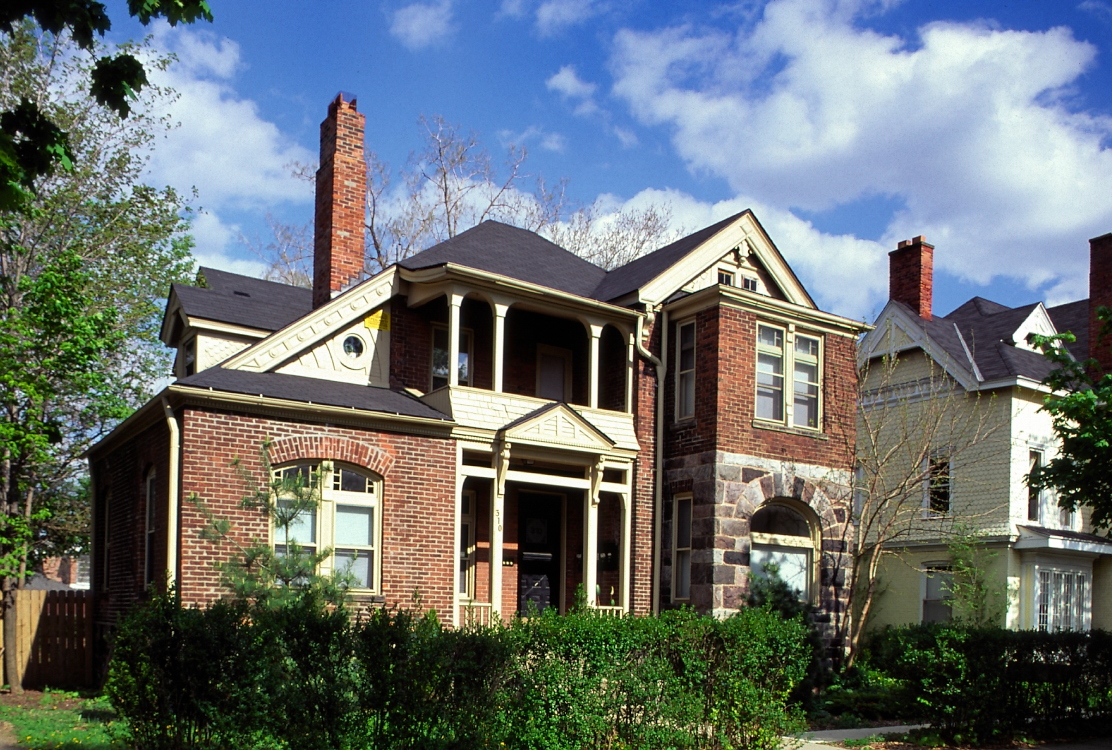
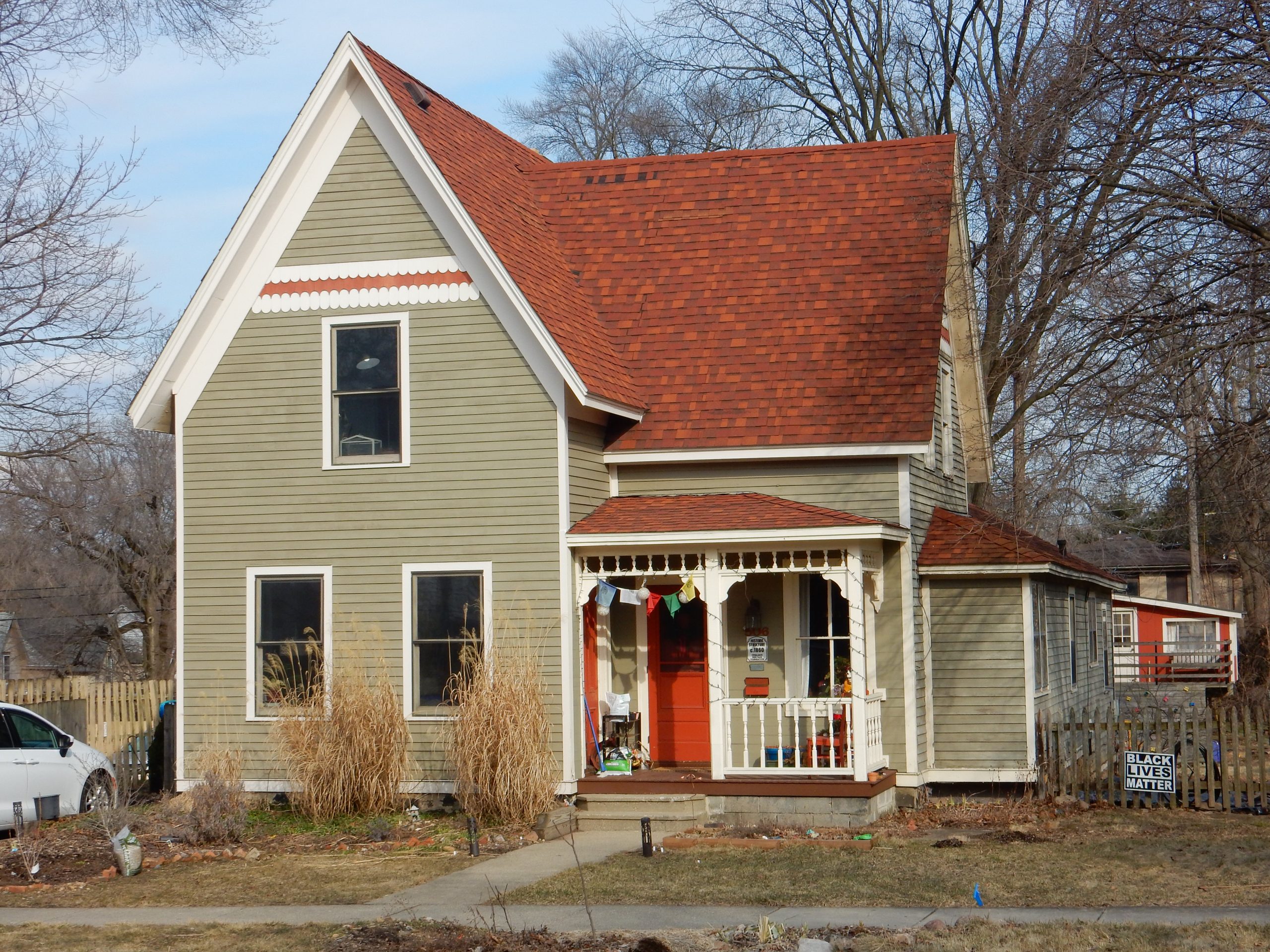
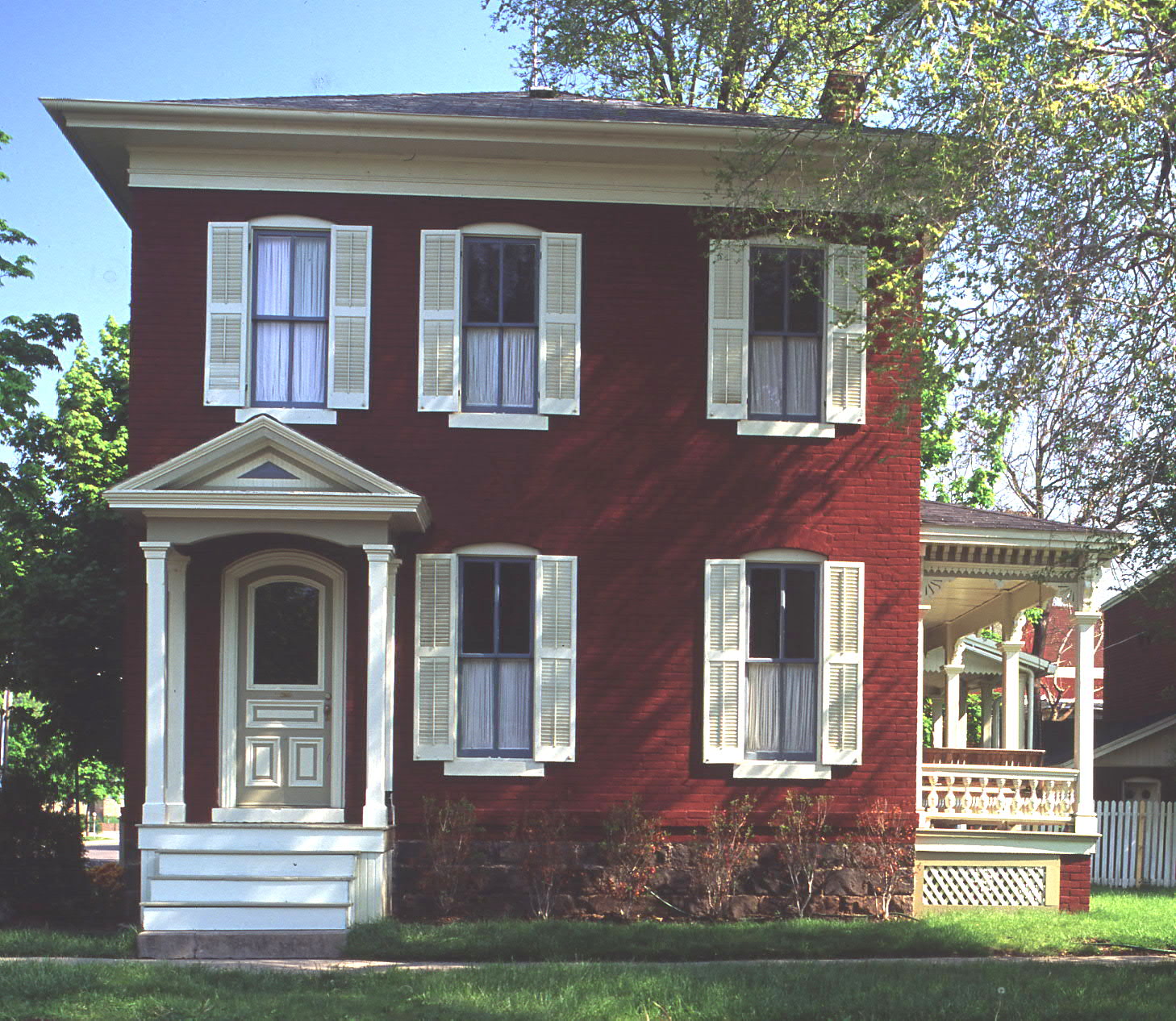
YHF 1990 Historic Marker Awards
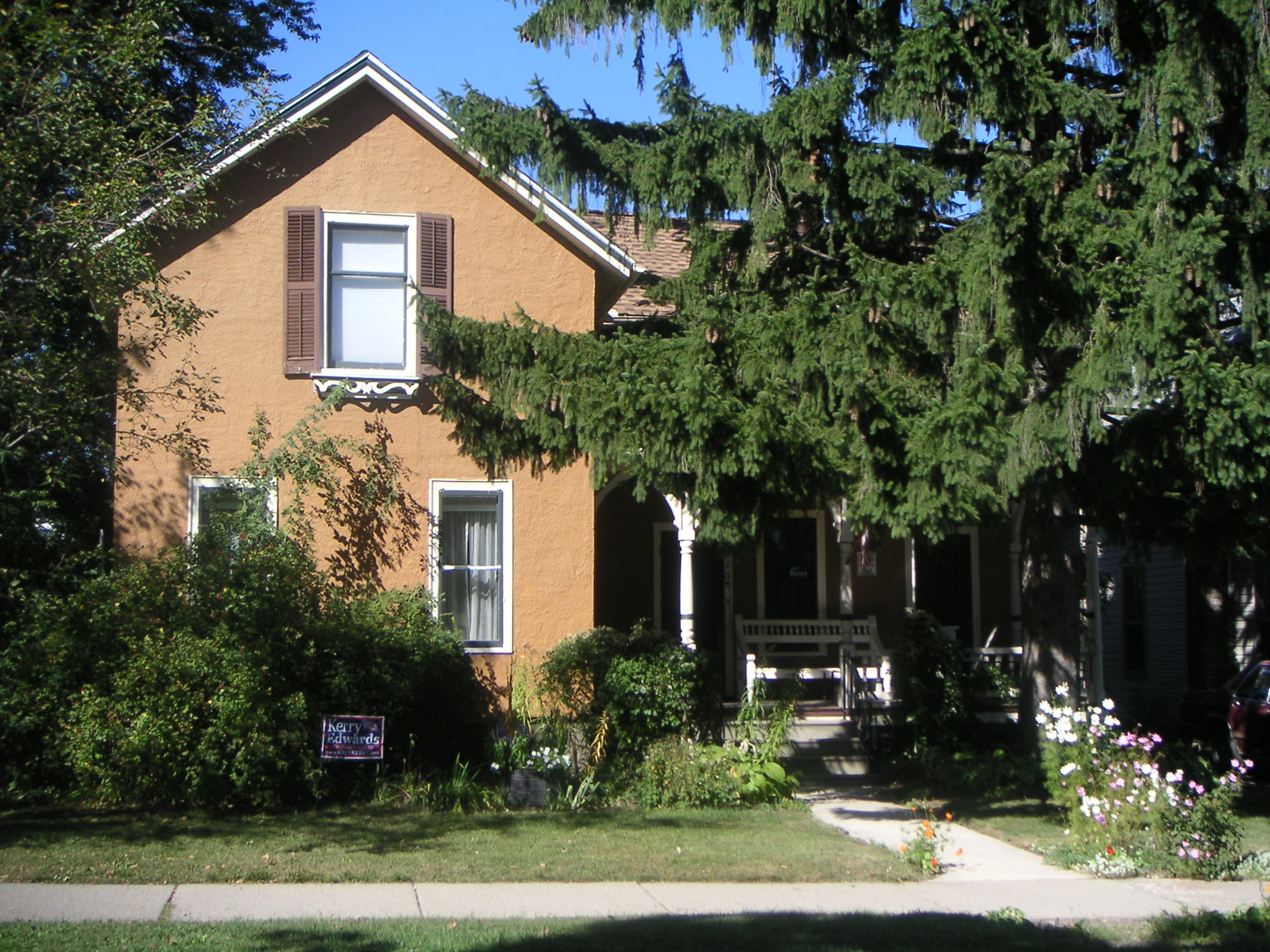
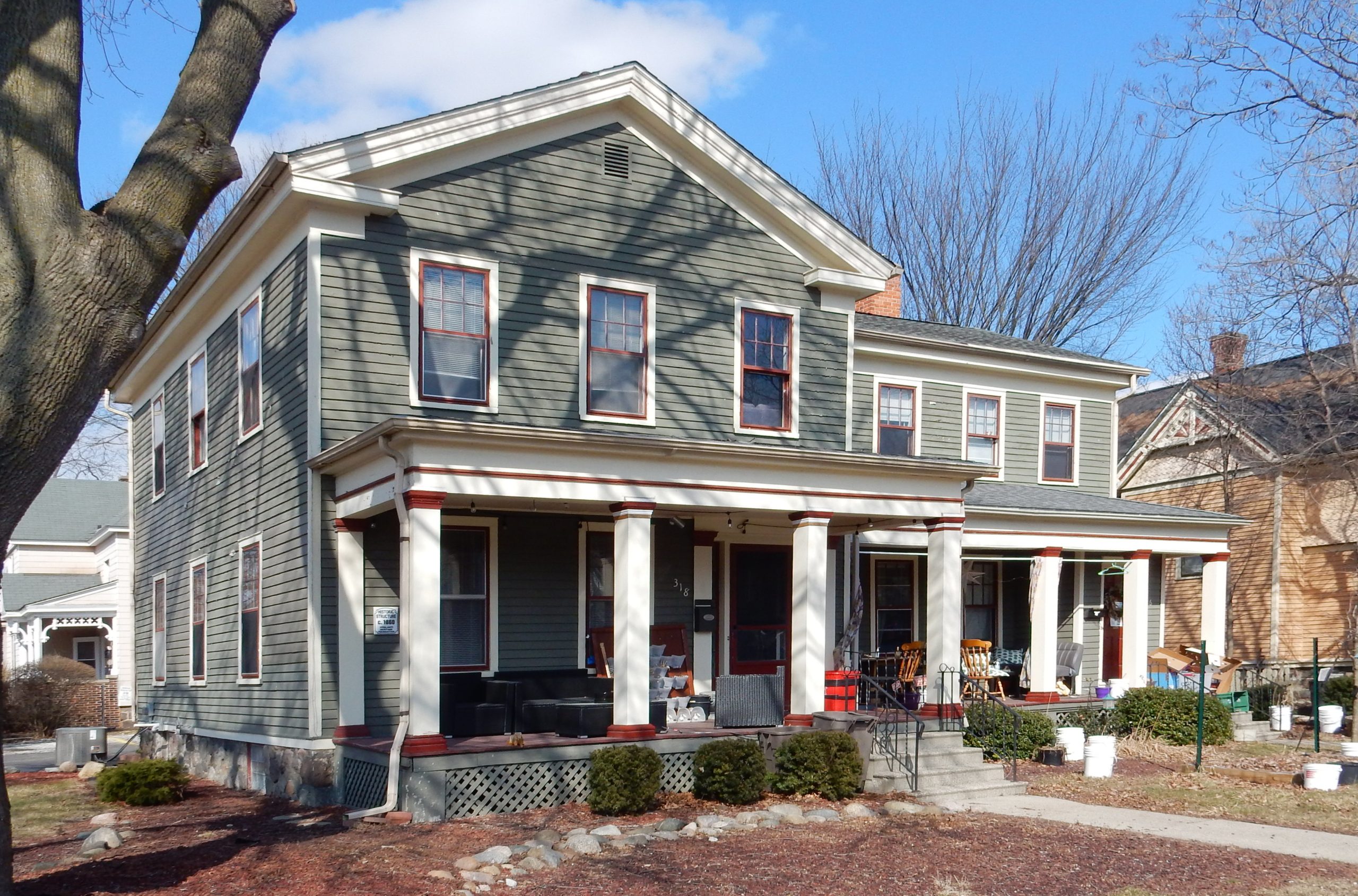
323 Oak
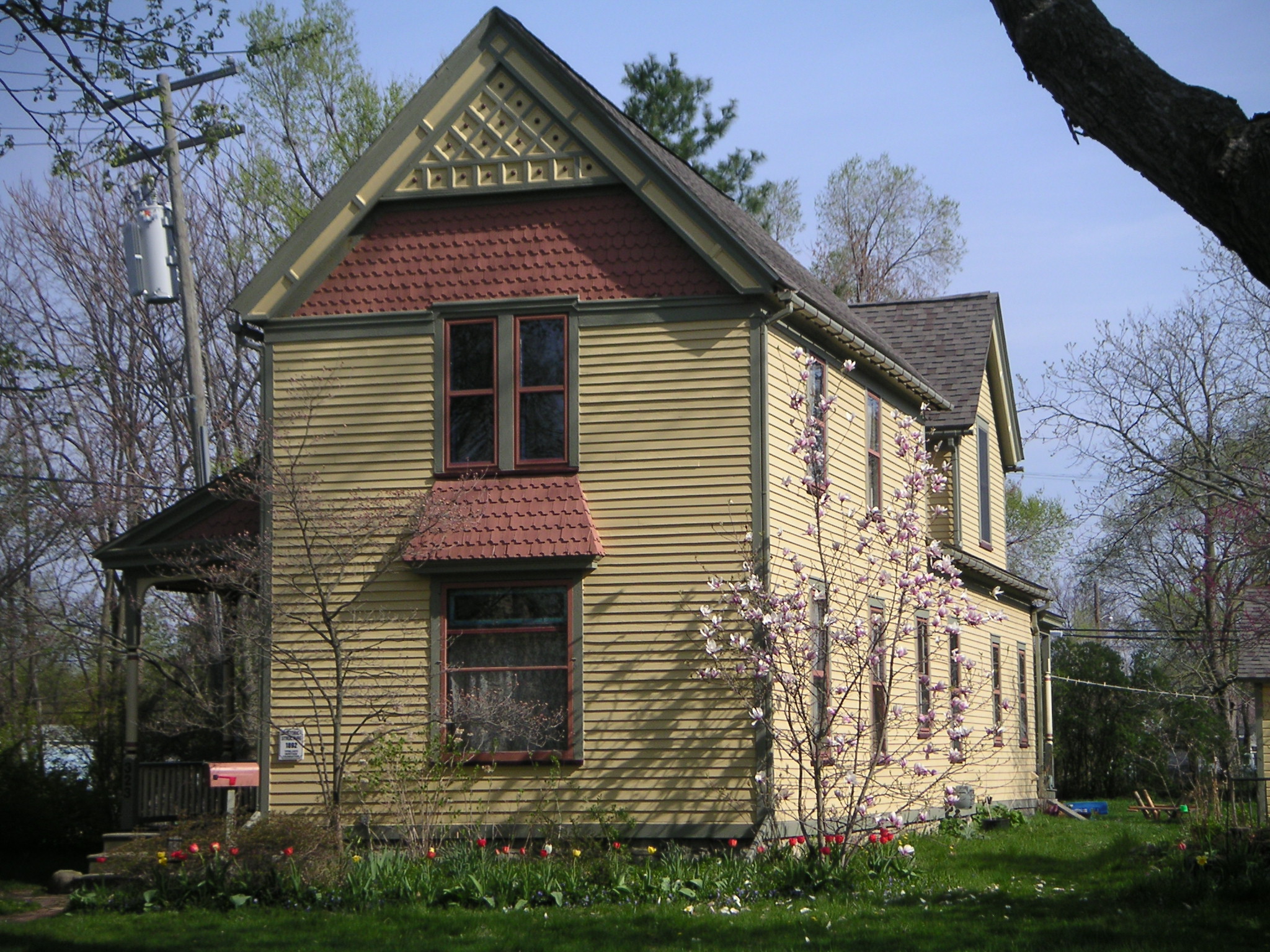
Although “Queen Anne” evokes visions of turrets and balconies, the style also includes this simpler version, characterized by high—pitched gables and the variety of decorative sidings. The front-facing gable has well preserved lattice molding and crenallated shingles. The porch pediments also represent a very popular style of that time. Happily the original oak woodwork and hardware have been maintained.
Excerpted from the YHF 1989 Home Tour booklet.
212 Washtenaw
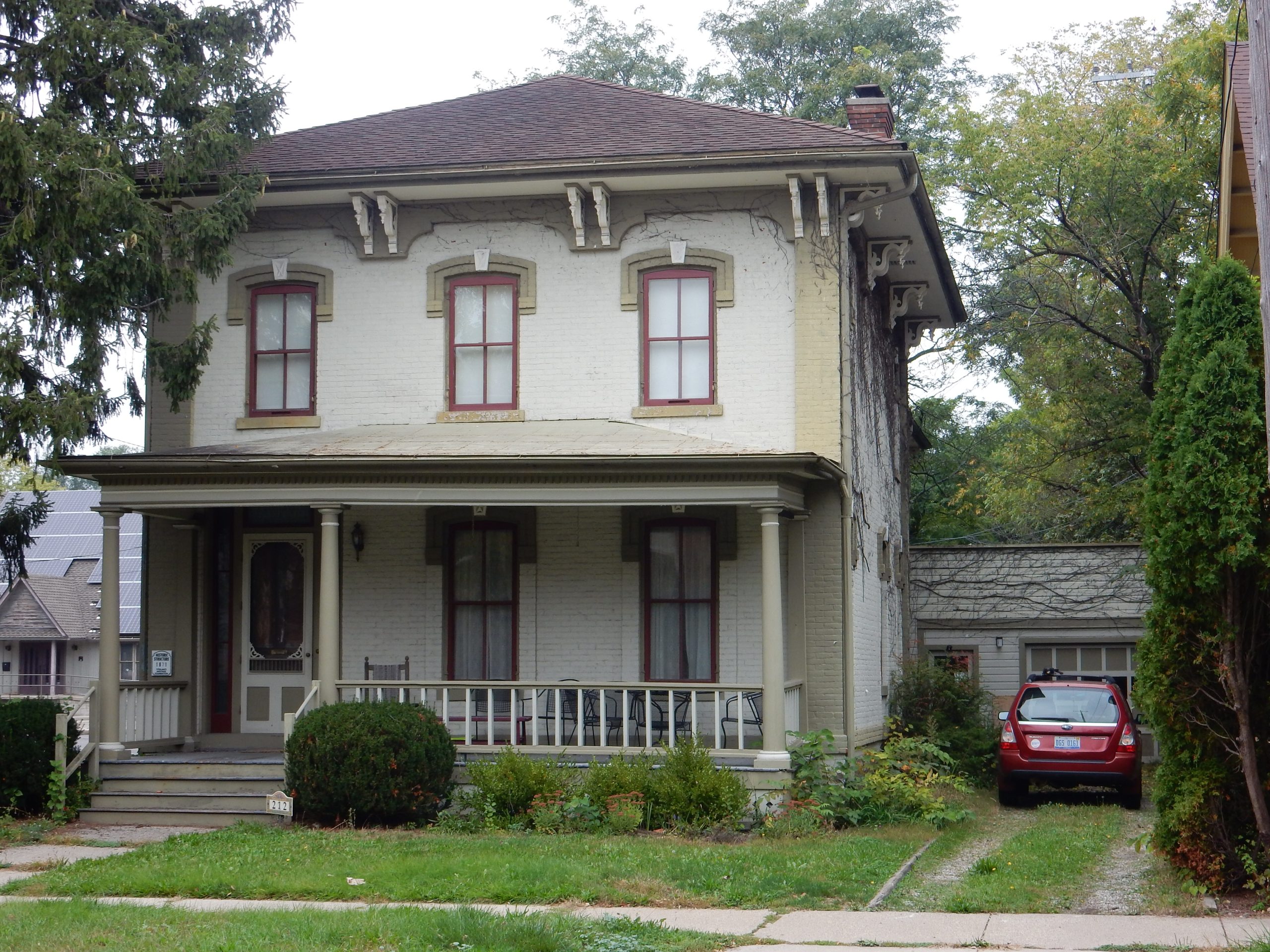
Built as a parsonage for the First Methodist Church in 1871 at a cost of $4,000.00, the home is a wonderful example of the Italianate Style. Typical of the style, it has a low-pitched, hipped roof and extended eaves which emphasize the deep cornices set with ornate brackets.
For more than 100 years it served the congregation well: first as a parsonage, then as an activity center, and finally as a home for families and groups supported by the Church. Eventually the house became a financial burden, taxing the Church’s resources, and the congregation considered tearing it down. Fortunately, preservation-minded members of the congregation persuaded the Church to put the property up for sale and 212 Washtenaw was saved from the wrecking ball.
Excerpted from the YHF 1999 Home Tour booklet.
YHF 1989 Historic Marker Awards
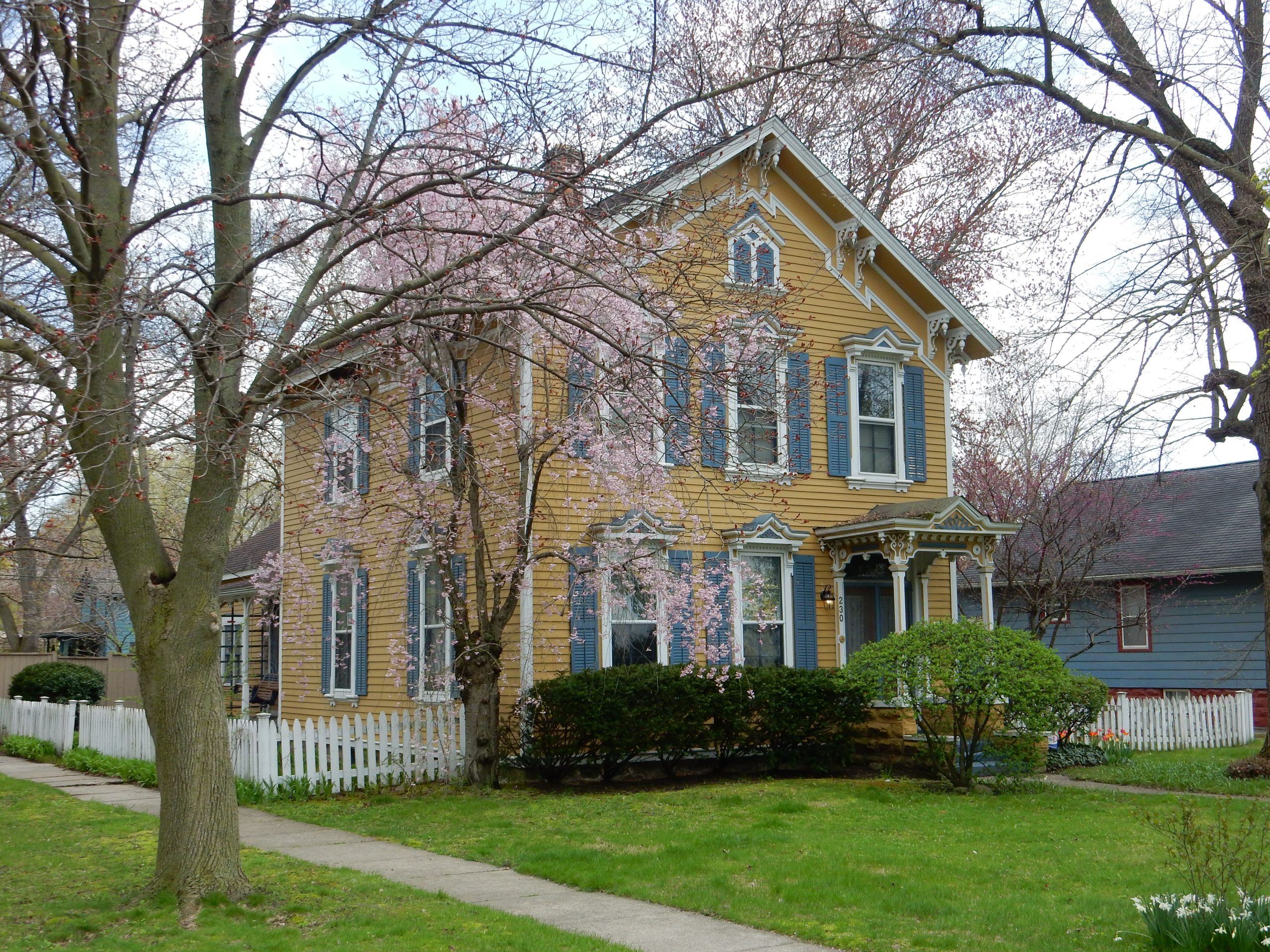
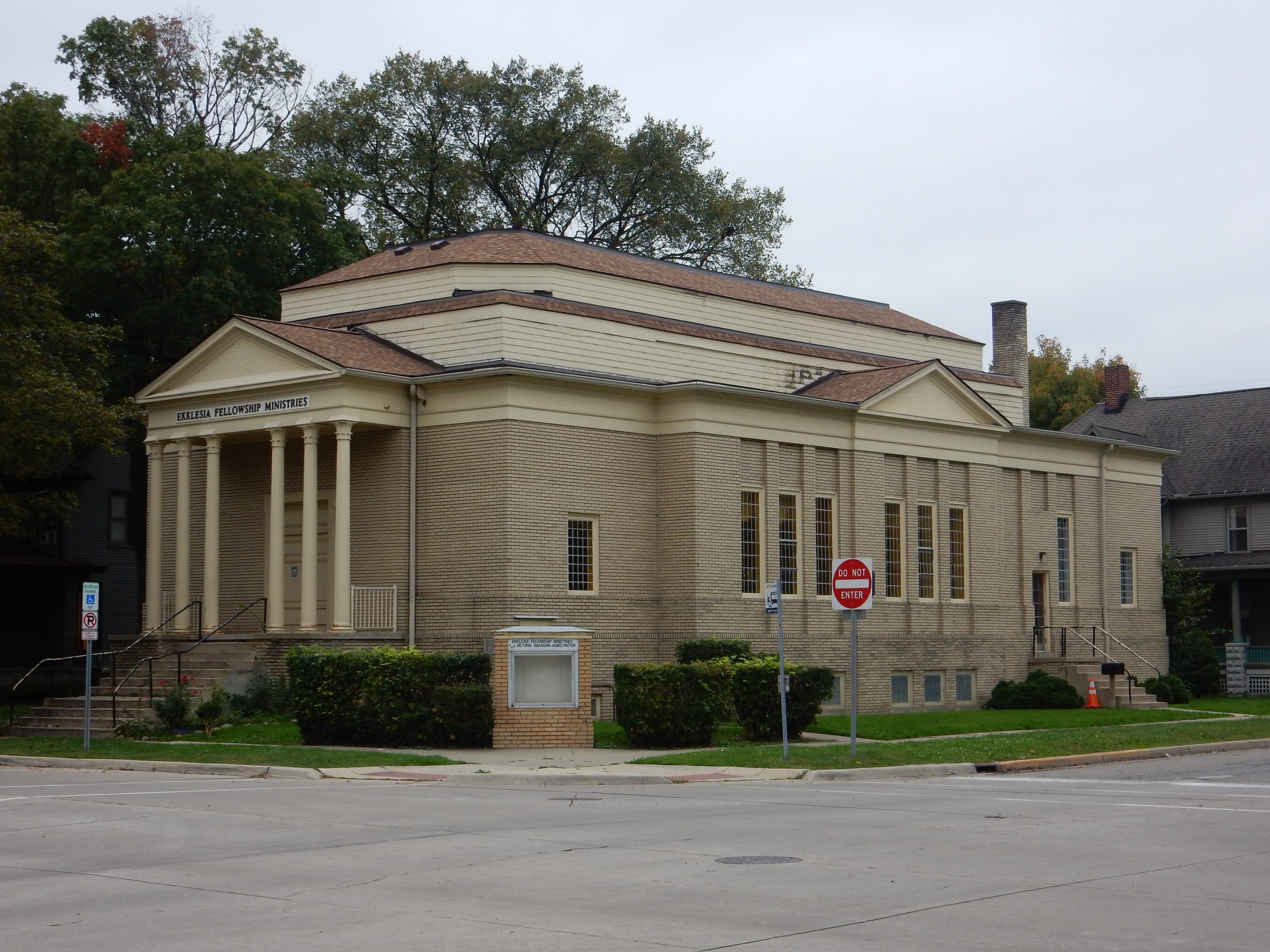
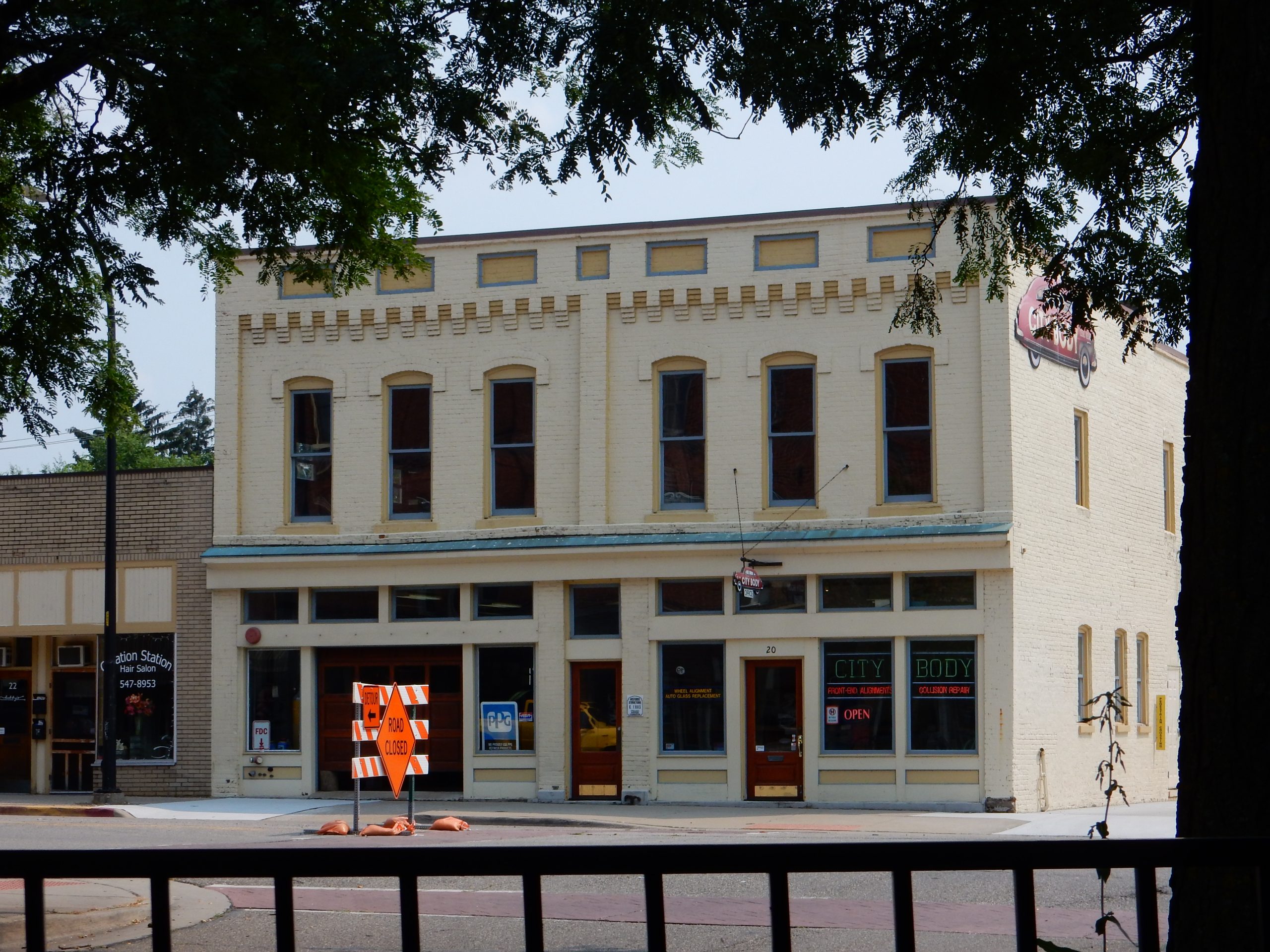

192 Oak
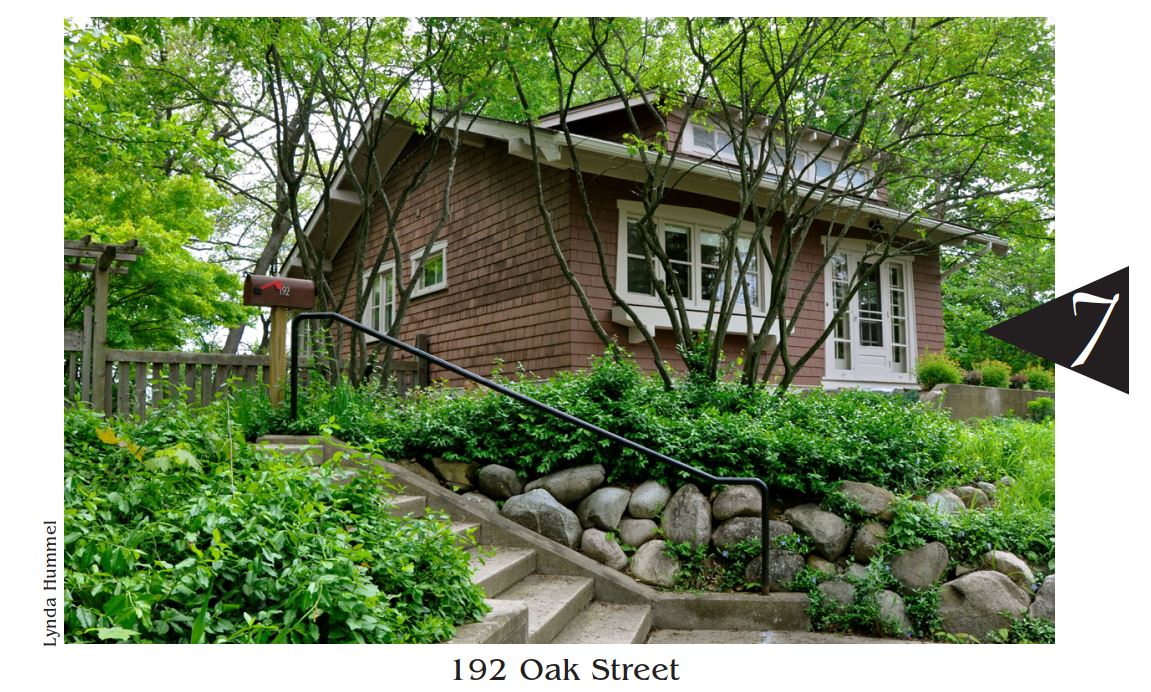
The Prairie bungalow style was popular throughout the United States from about 1890 through the early twentieth century. Typically one or one-and-a-half stories (this house is one story) and strongly horizontal, the style was characterized by a gently sloping roof with wide overhanging eaves.
Bungalows gradually lost popularity and by World War II were no longer being built. Today bungalows are once again valued for their practical designs, natural materials, and harmony within the landscape.
Excerpted from the YHF 2012 Home Tour booklet.
YHF 1988 Historic Marker Award
Gilbert Mansion
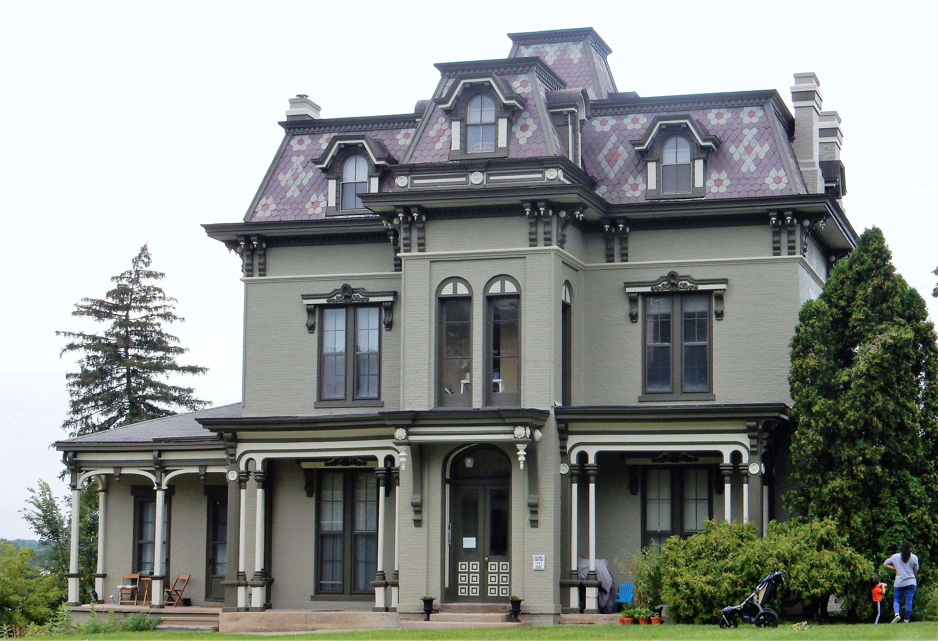
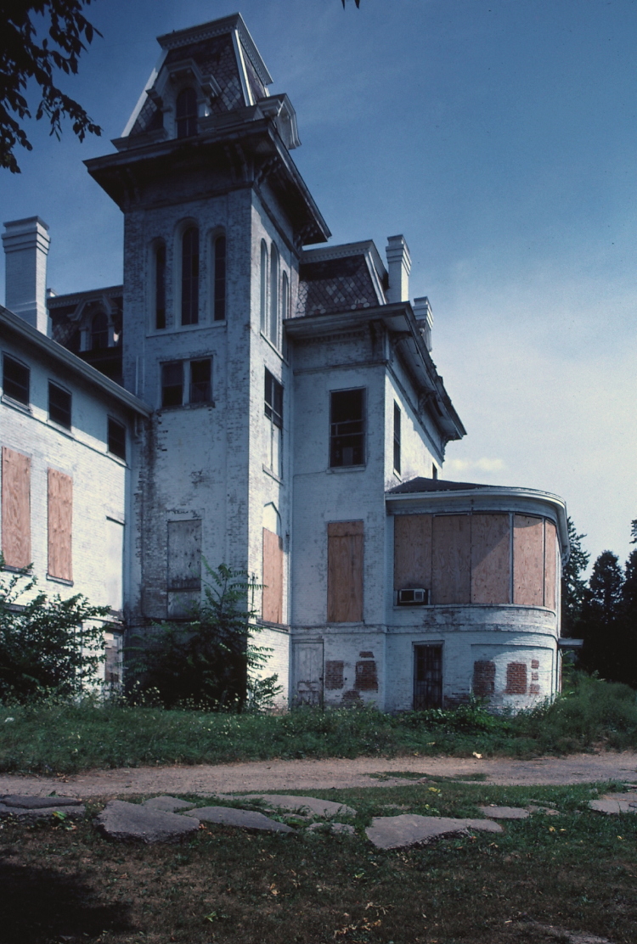
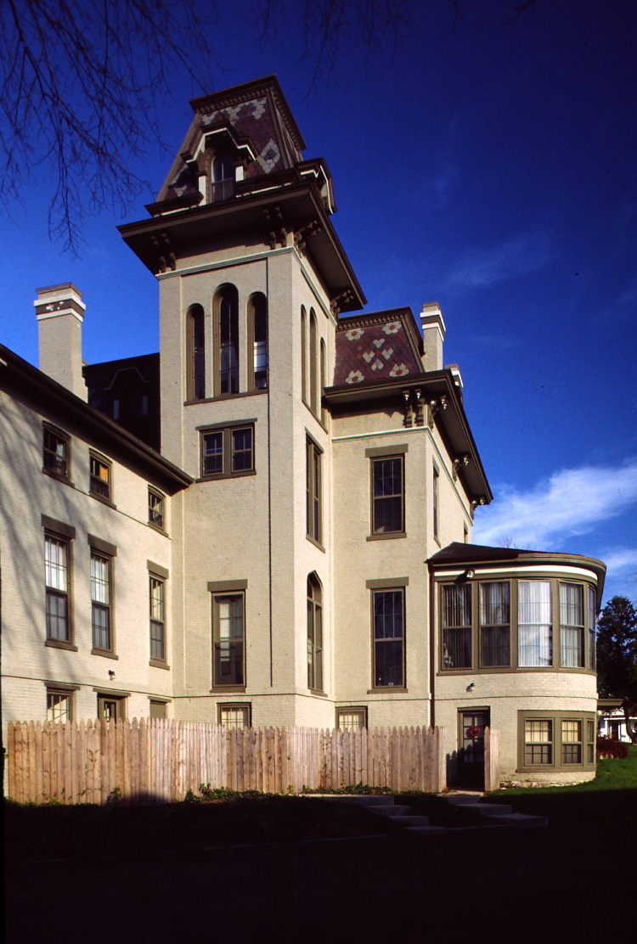
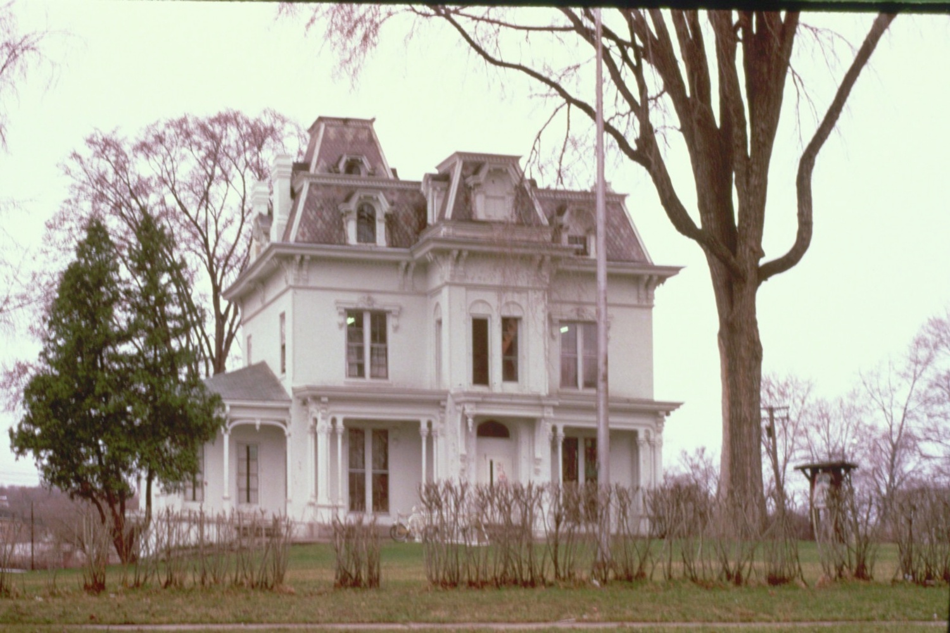
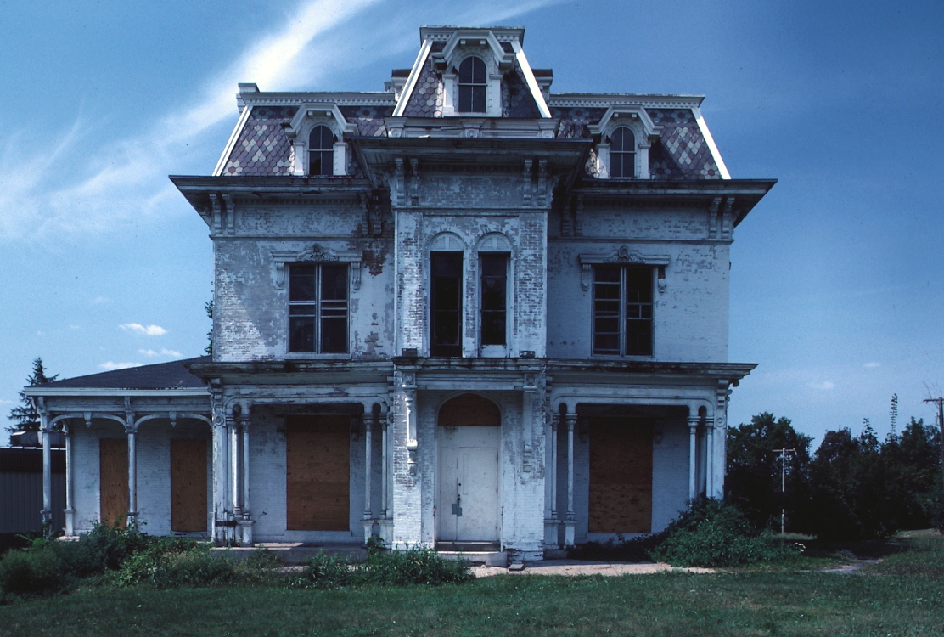
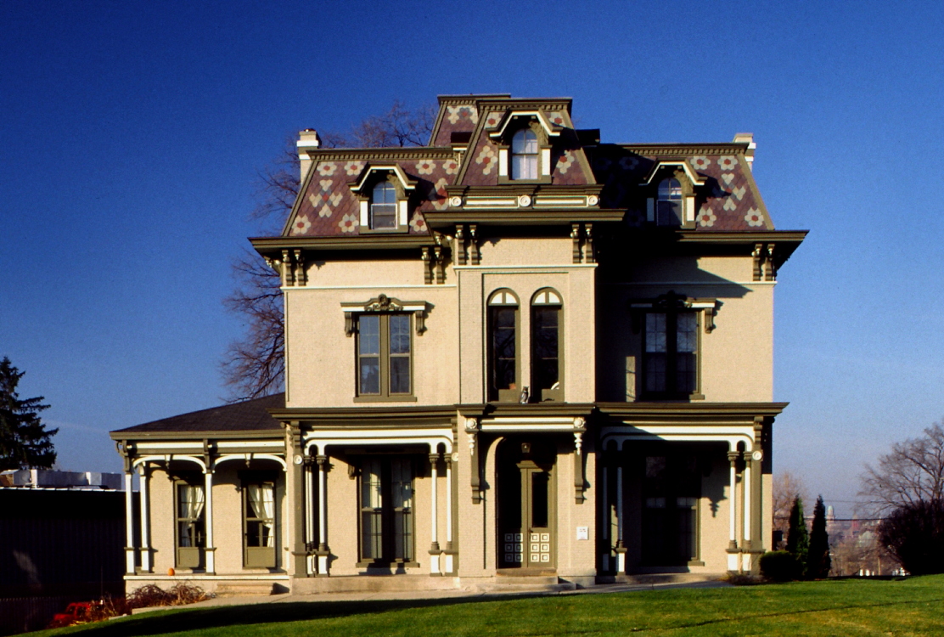
The stately Gilbert Mansion is a jewel of the Second Empire style. Built in 1861 and rehabilitated in 1988, this elaborate home boasts two towers, a slate roof, exquisite porches, and rich architectural details.
Constructed for John Gilbert, it was owned by his family until the Great Depression. The city of Ypsilanti then gained possesion of the house after Major Gilbert‘s death. It became a teen canteen in the 1940‘s and 50’s and then the Boys’ and Girls’ Clubs.
The house became more and more dilapidated and was eventually closed to the public. The City slowed the deterioration by installing a new roof in the 1970’s, but it continued empty and forlorn until 1986.
Now owned and meticulously restored by Steve and Chris White of Osprey Construction, the mansion has been divided into seven unique and lovely apartments. This gracious and historic mansion was selected “Outstanding Historic Structure of 1988″ by the Ypsilanti Heritage Foundation.
Excerpted from the YHF 1991 Home Tour booklet.
YHF 1987 Historic Marker Awards
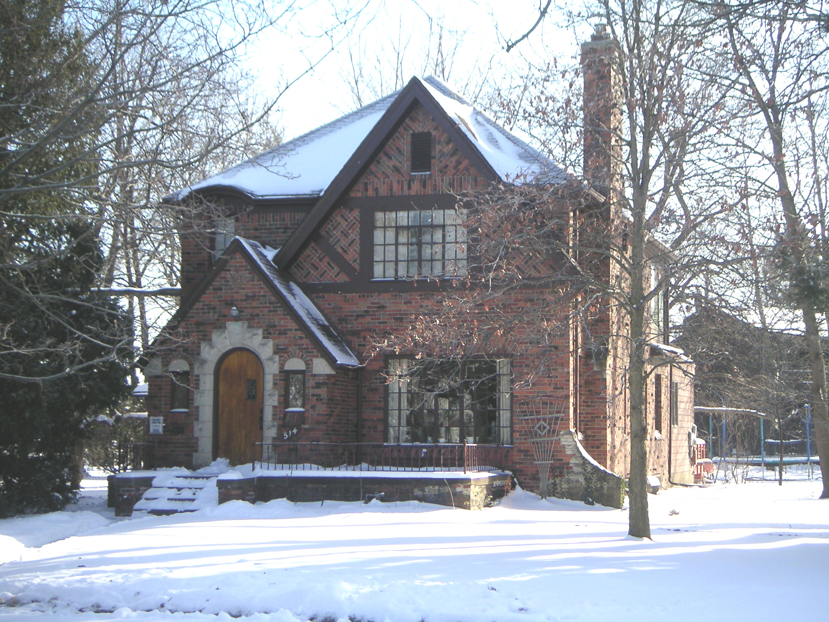

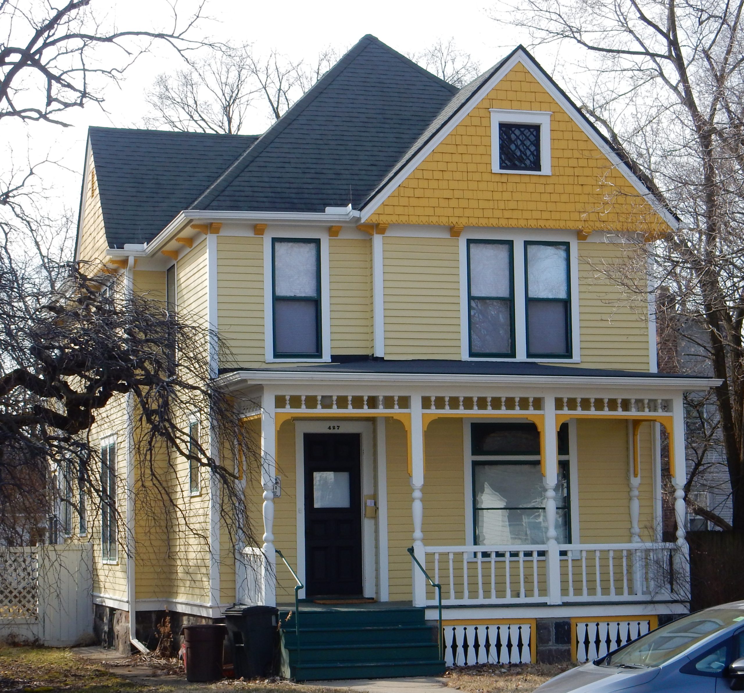
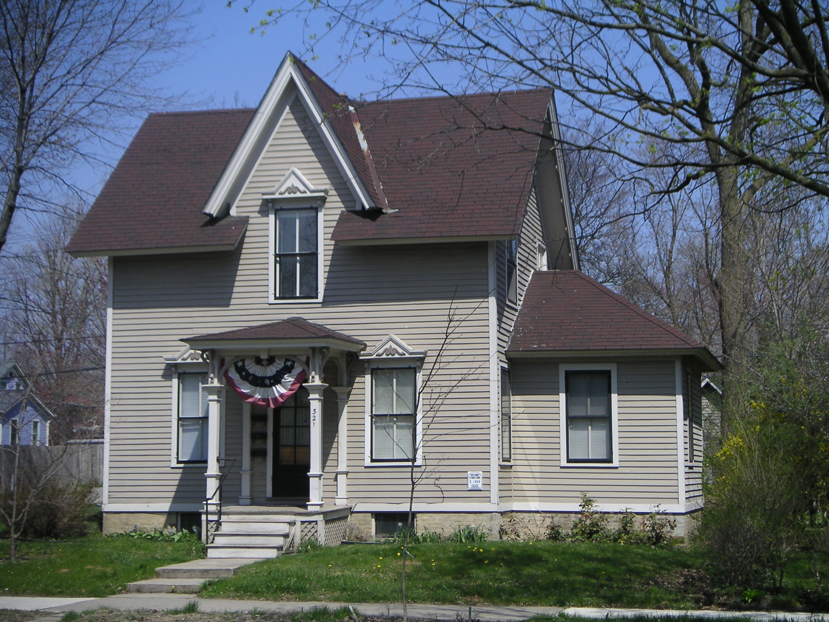
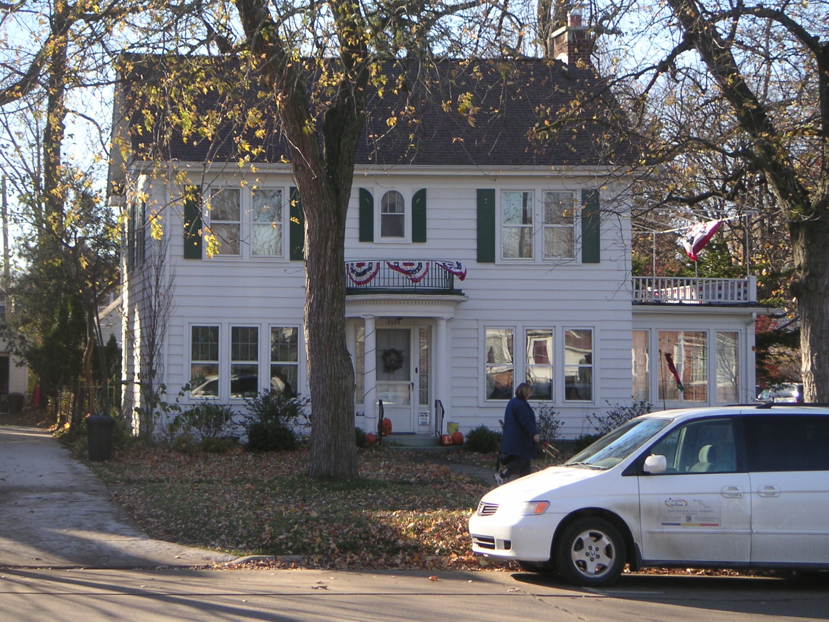
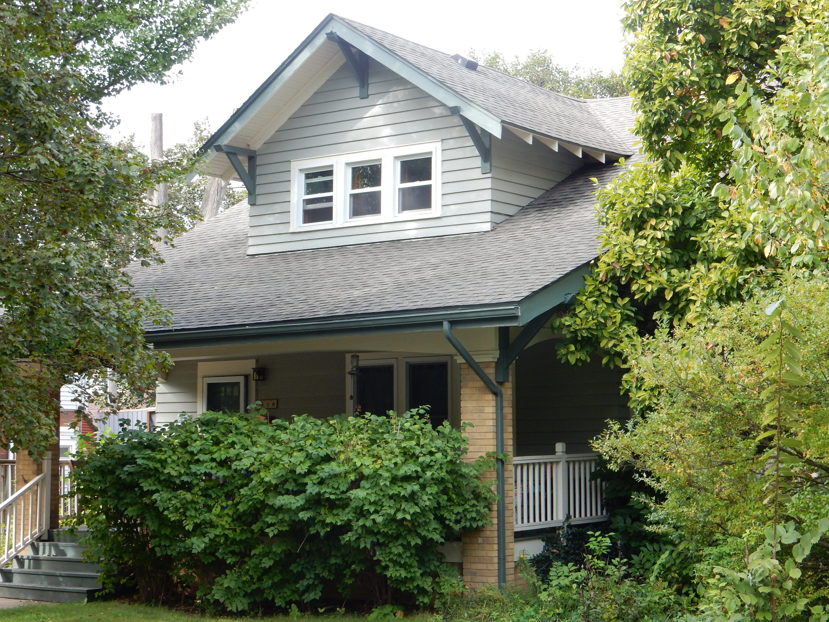
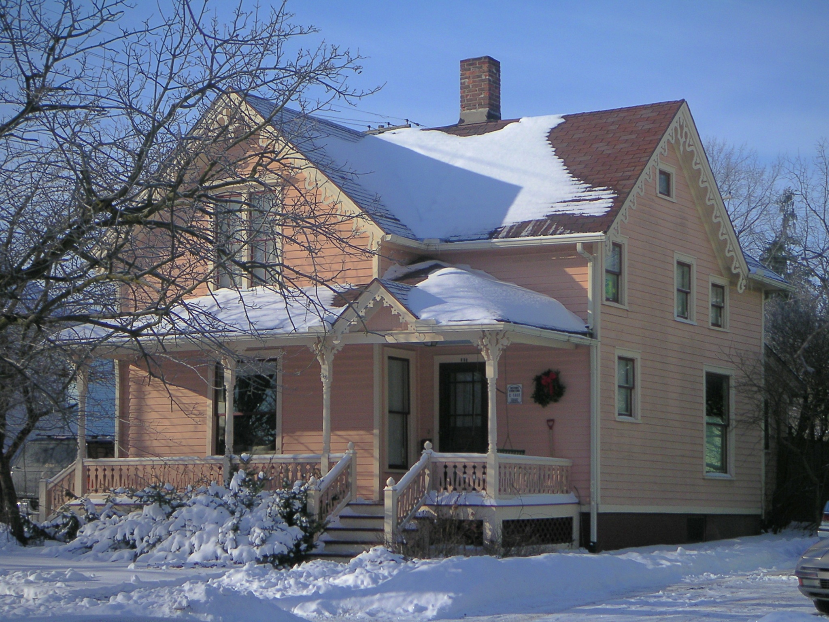
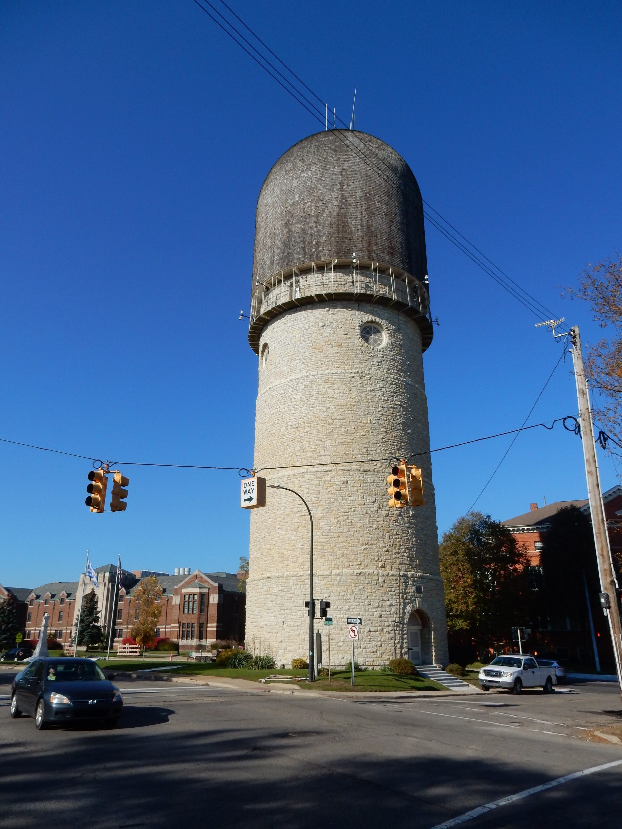
YHF 1986 Historic Marker Awards
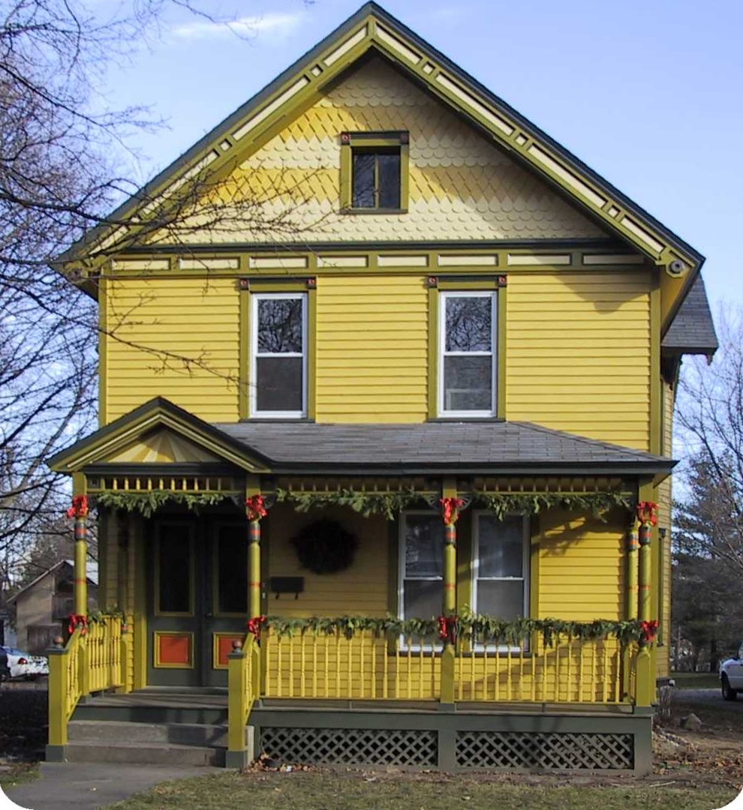
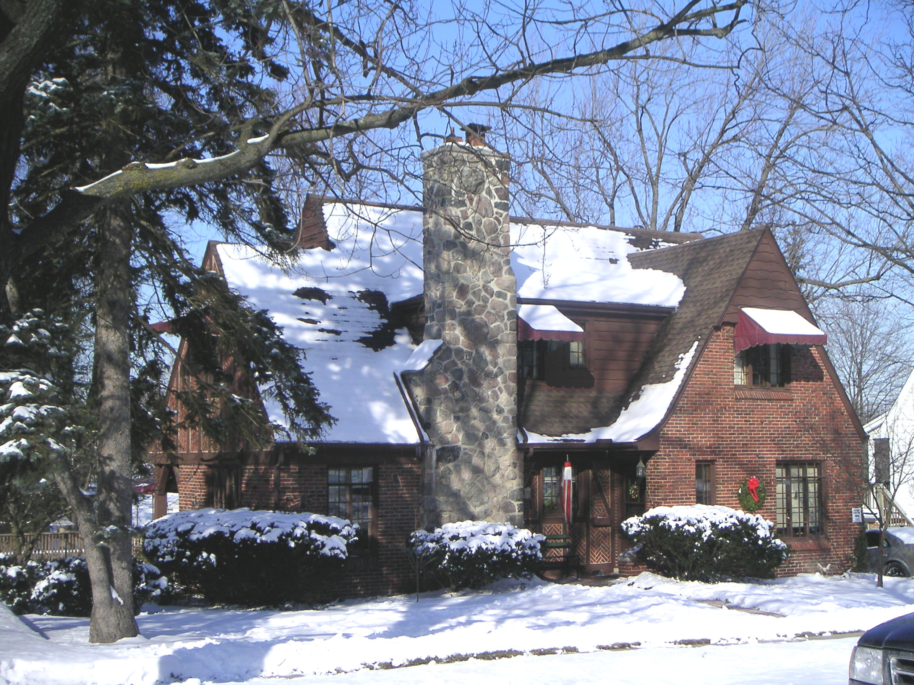
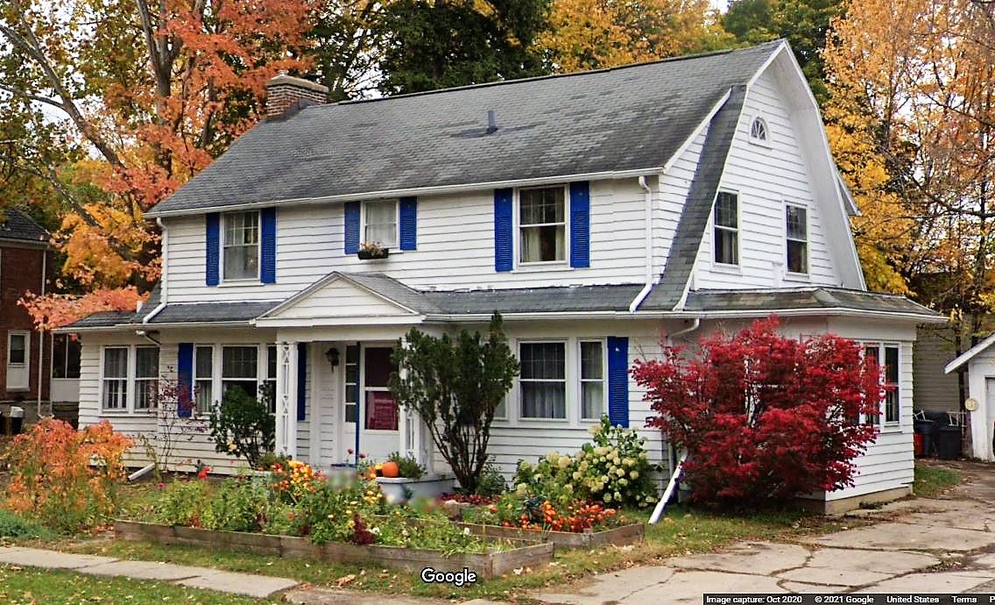
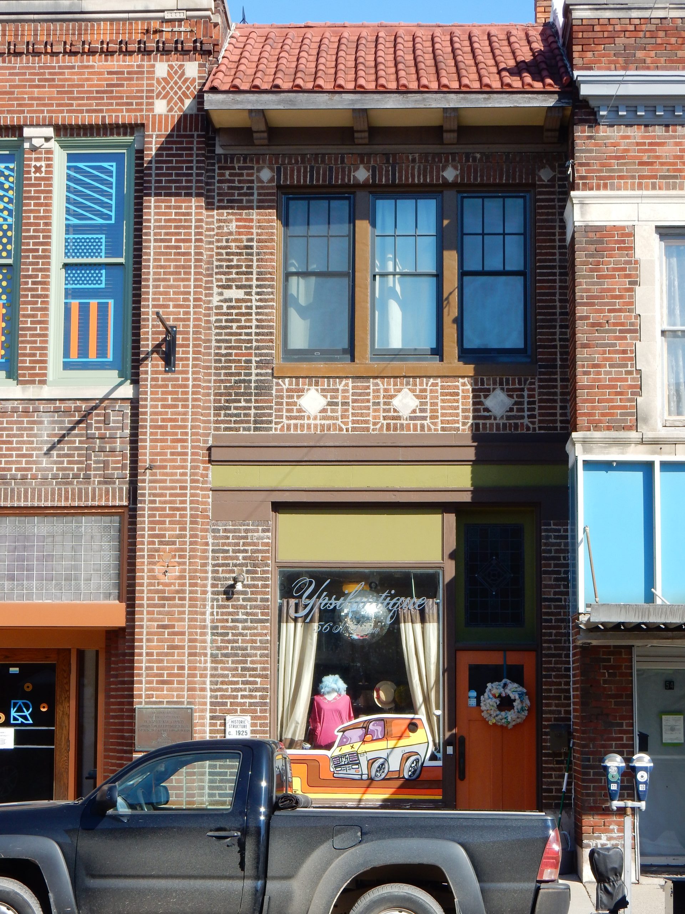
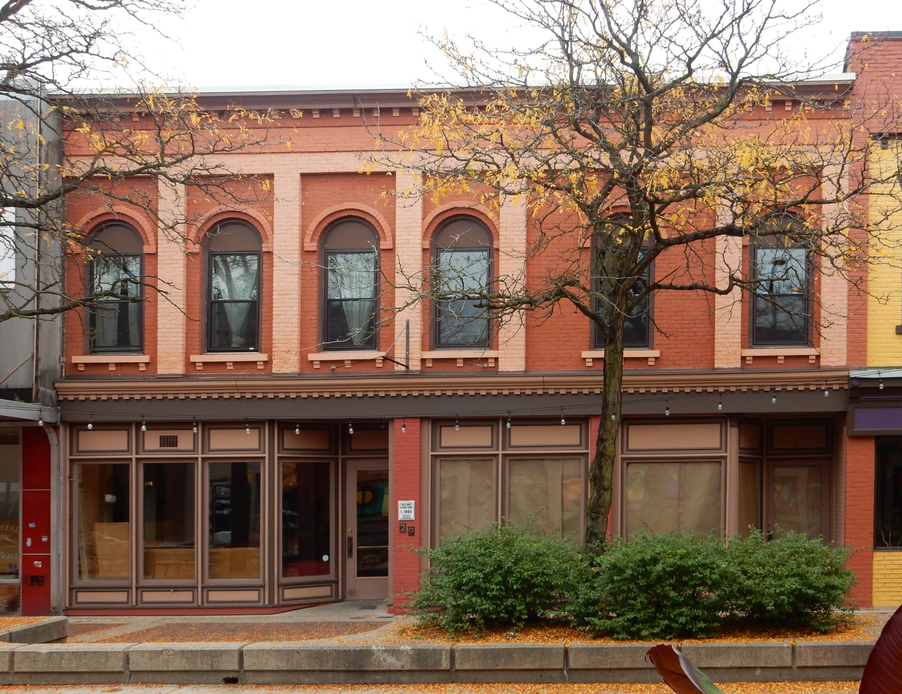
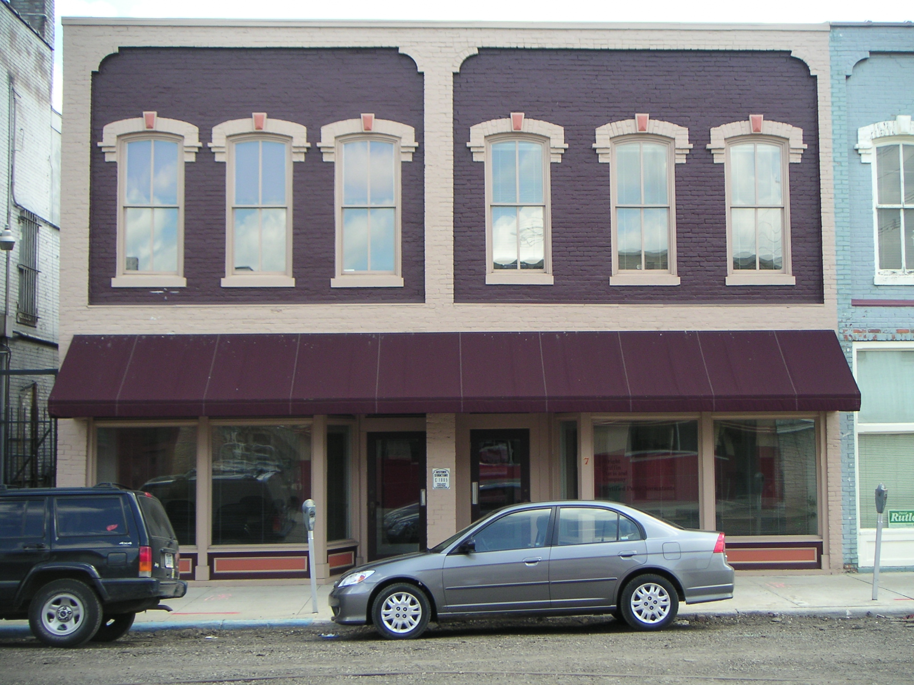
709 Cambridge
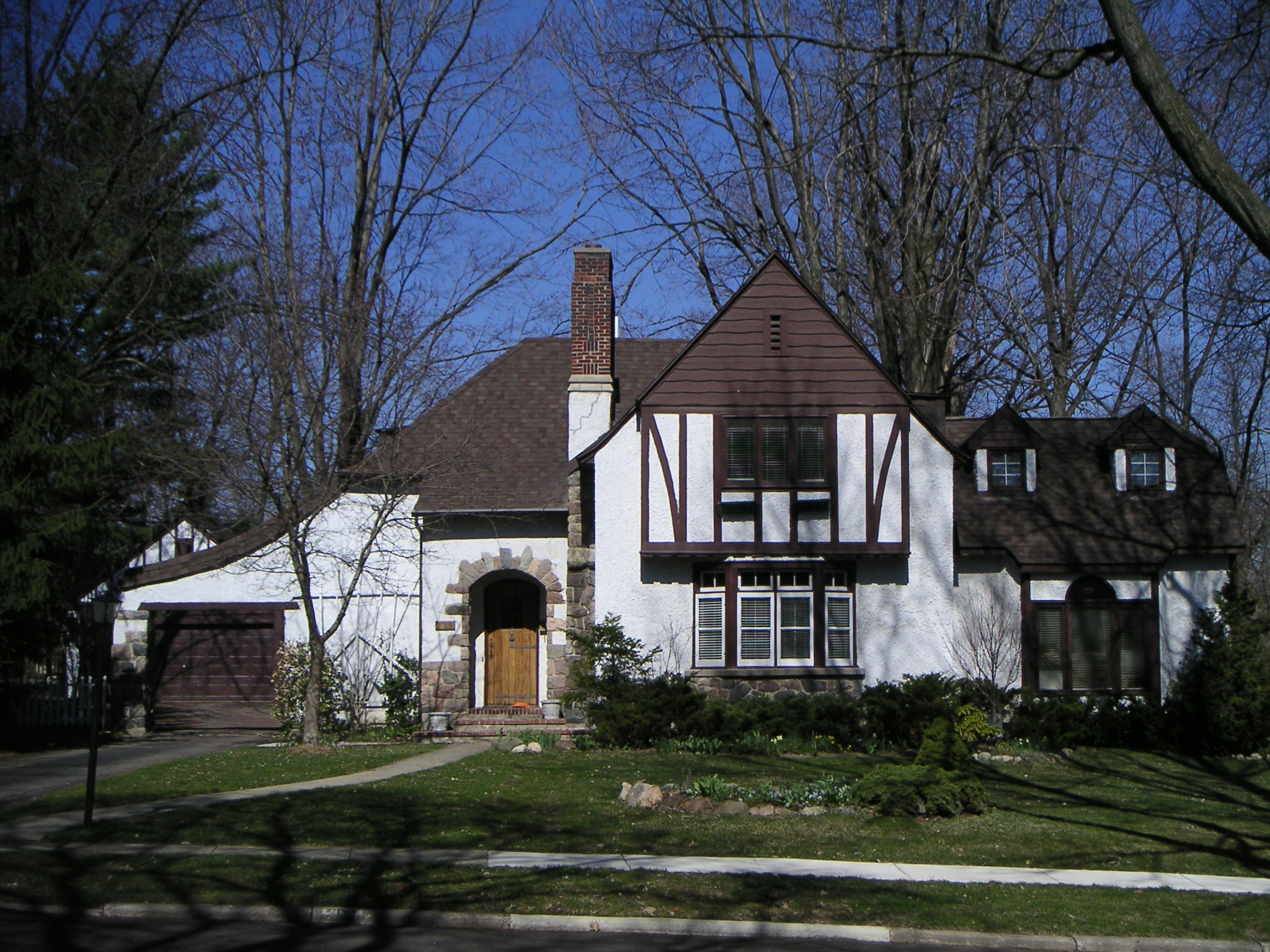
An example of the English Tudor Revival Style, 709 Cambridge has the classic feature of cedar and stucco combined with brick and field stone. The scalloped siding at the peaks, arched entrance, and “Roman swoop” extension of the roofline are typical of this style. Built in 1925, it was one of the first homes in the College Heights subdivision.
Excerpted from the YHF 1996 Home Tour booklet.
Ferguson House
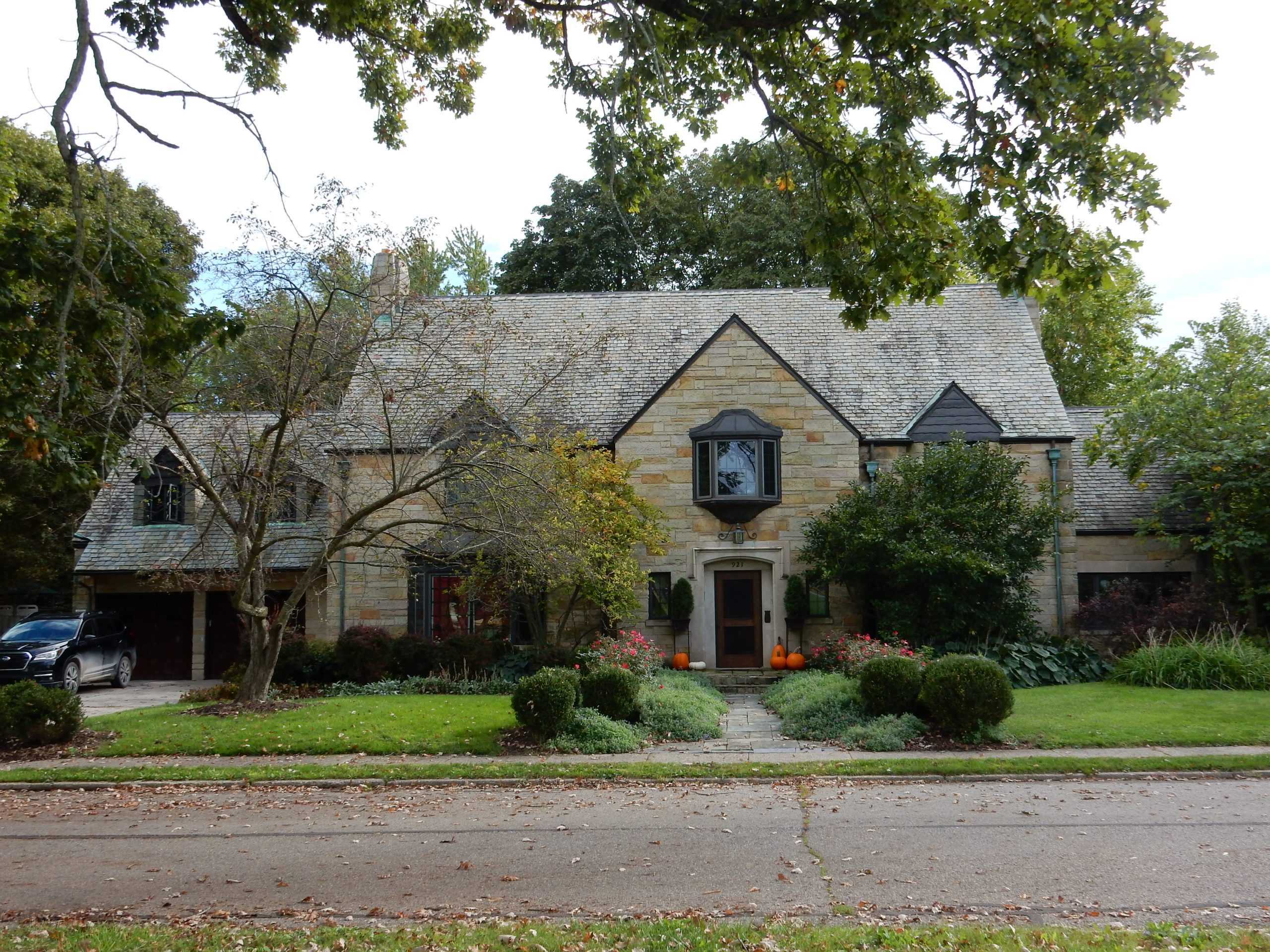
Ypsilanti architect R.S. Gerganoff designed this Period English Medieval-style Tudor home for Kenneth Ferguson, president of the United Stove Company in Ypsilanti. The house was completed in 1941, although Ferguson died just two years later, his family continued to live in the house until the late 1950s.
The Ferguson house features metal casement windows and a sandstone exterior topped with a slate roof. Inside, there are three fireplaces, five spacious bedrooms, including servants quarters with a separate entrance, and six bathrooms, each with its original tile and fixtures intact. Original plaster crown molding and oak floors are featured throughout. The third-floor ballroom and the finished basement, complete with a full restaurant- style bar, are an entertainer’s dream.
Between 1916 and 1960 Gerganoff was arguably the most significant architect in Ypsilanti. In addition to the first Beyer Hospital and the old Ypsilanti High School (now Cross Street Village), he designed a number of buildings on the Eastern Michigan University campus, including Pierce Hall, the Rackham building, several dormitories and the house that until recently was lived in by the EMU presidents and their families.
Excerpted from the YHF 2001 Home Tour booklet.
35 S. Summit
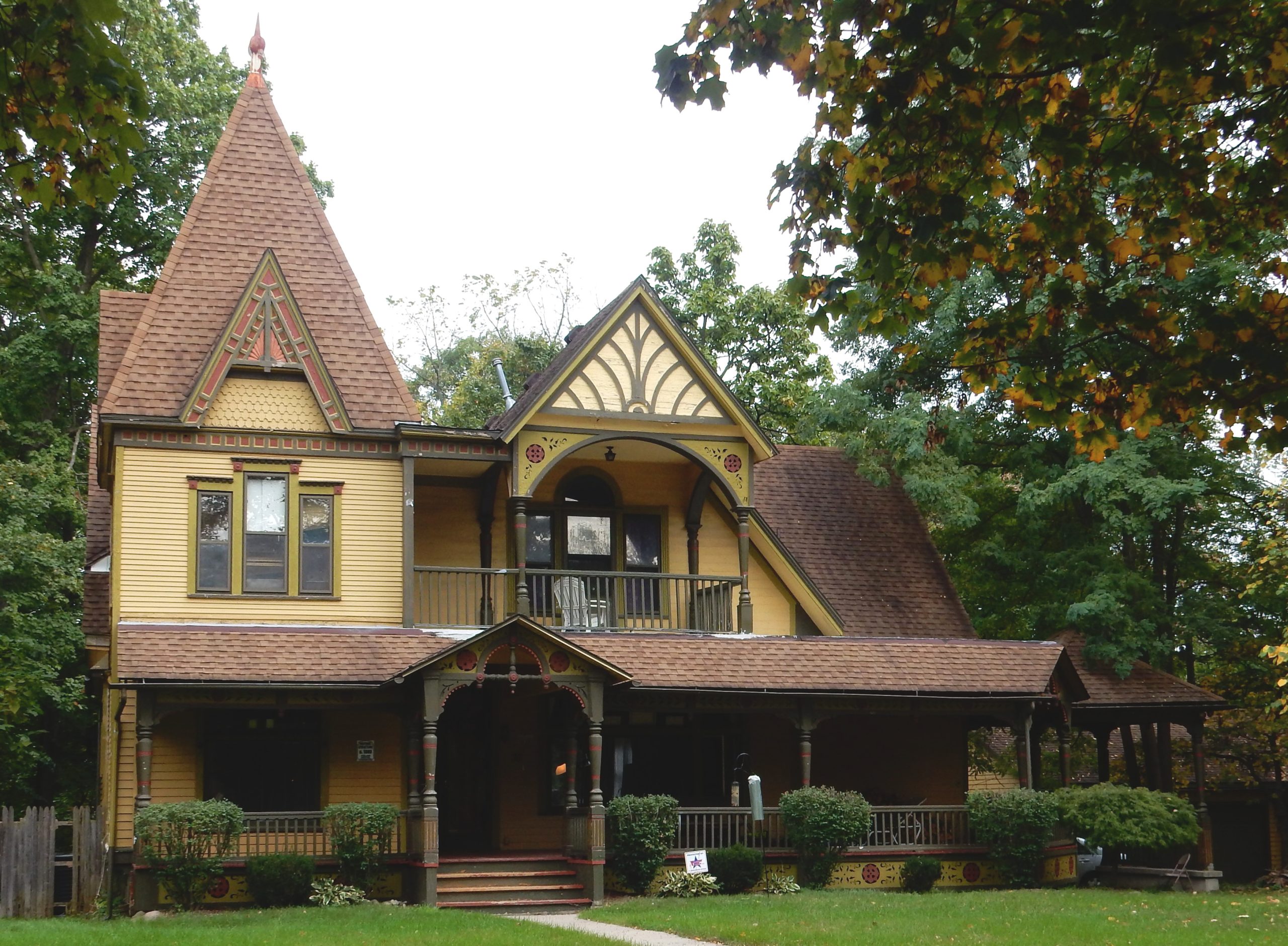
This diva of a house has had a long and eclectic life, beginning as a Gothic Revival sometime in the mid-nineteenth century and ending up as a Queen Anne. “It’s a sampler, quite wonderful—an architectural history lesson by itself,” said Ypsilanti Heritage Foundation board member Jane Schmiedeke in a 1986 Ann Arbor News article. From a modest frame structure, built perhaps as early as 1842, the house evolved until the 1890s, when it began to look like it does today.
By 1859 several additions to the house had resulted in steeply pitched gables on all four of its sides. Walter Beach bought the house in 1865 to live in with his wife and their expanding family (they eventually had eight children). Beach soon embellished the house, adding a long veranda with a porte-cochere at the south end, a prominent tower in the northwest corner, and elaborate wooden gingerbread. These alterations represented important nineteenth-century status symbols. The popular Queen Anne Style had peaked and was already in decline by 1893 when Beach sold his highly fashionable house.
Excerpted from the YHF 2011 Home Tour booklet.
YHF 1985 Historic Marker Awards
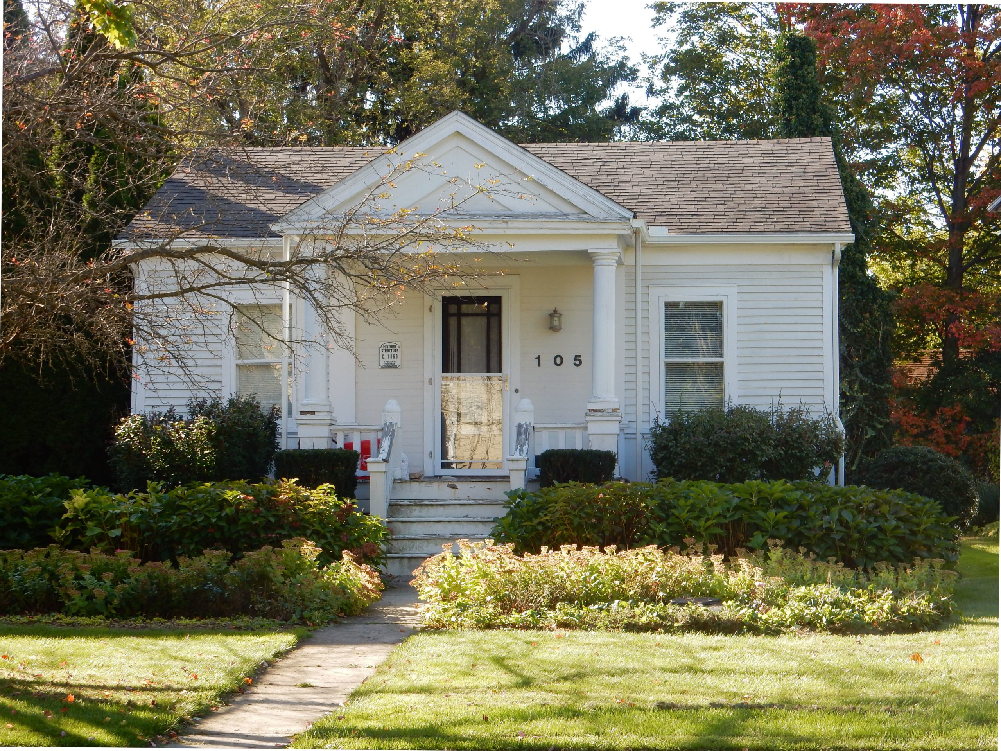
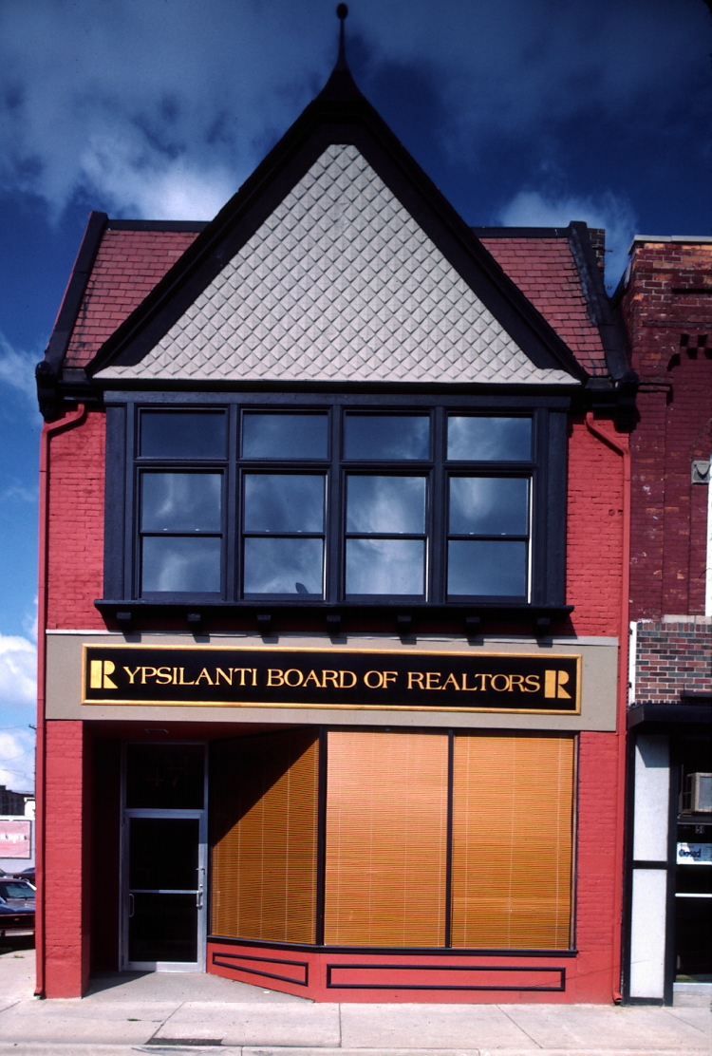
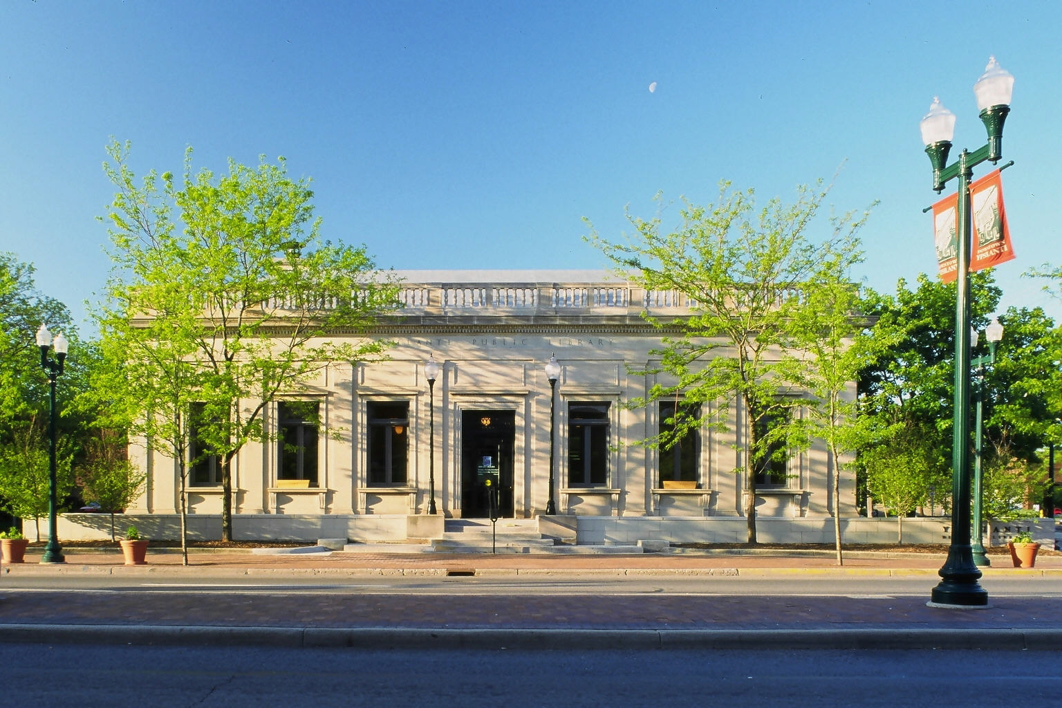
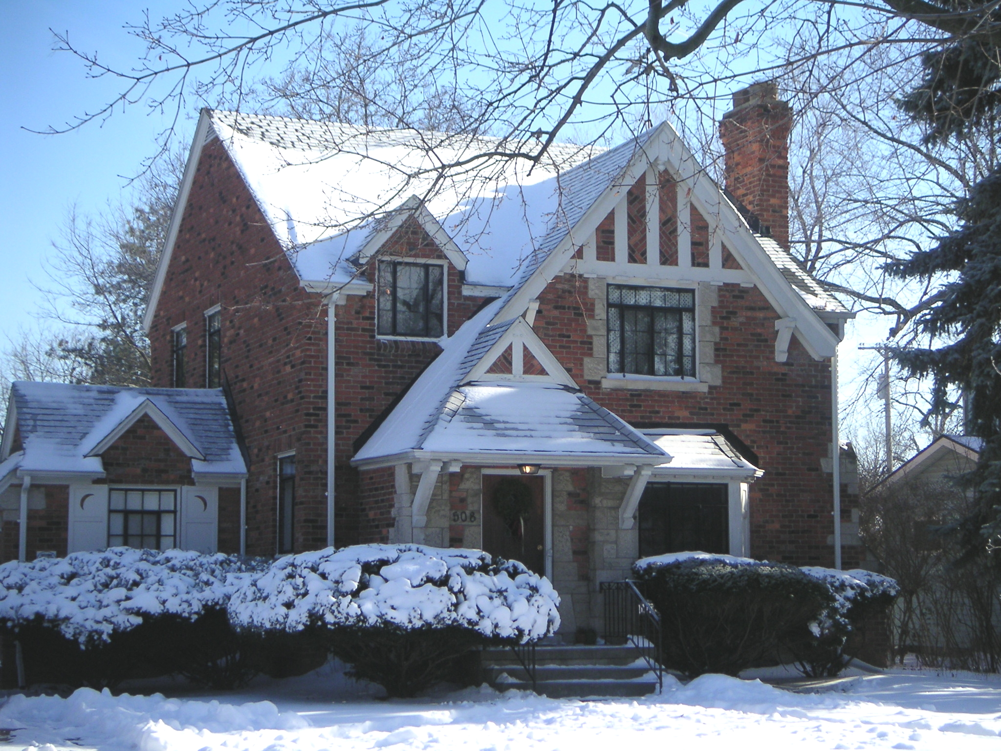
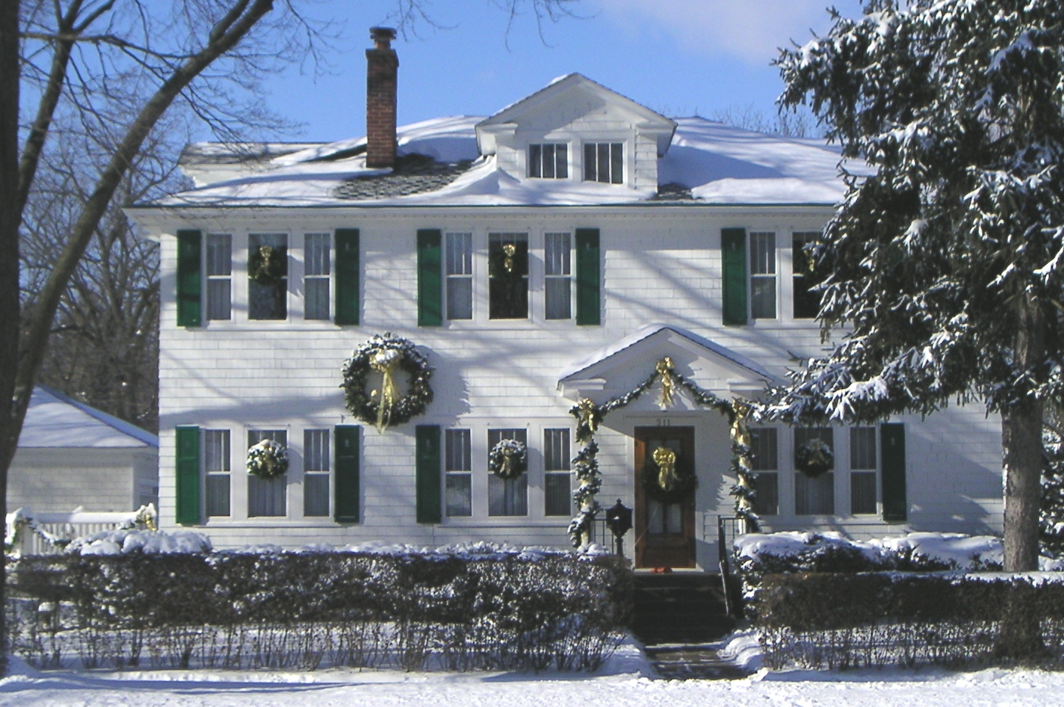
1008 Congress
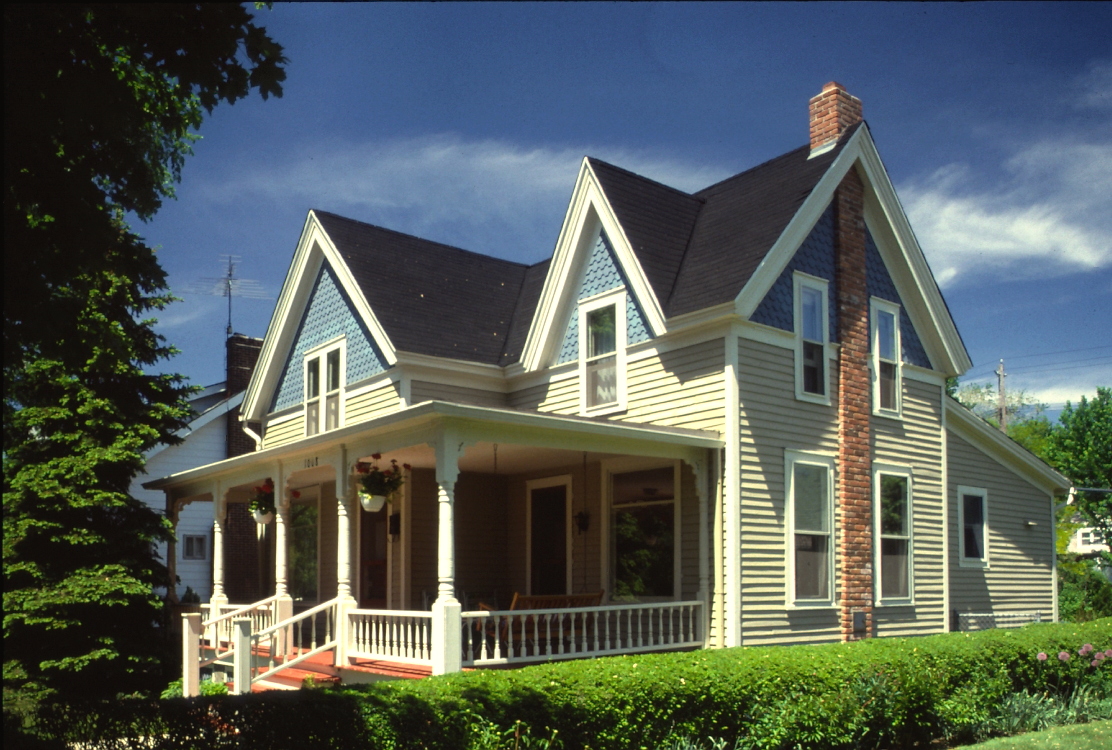
This twin gabled house was probably built in two parts, half during the Civil War era, the rest around1880 or 1890. Originally built as a Carpenter Gothic home, it now appears as a vernacular Queen Anne, with the typical asymmetrical design and various decorative siding materials.
Excerpted from the YHF 1987 Home Tour booklet.
46-50 E. Cross
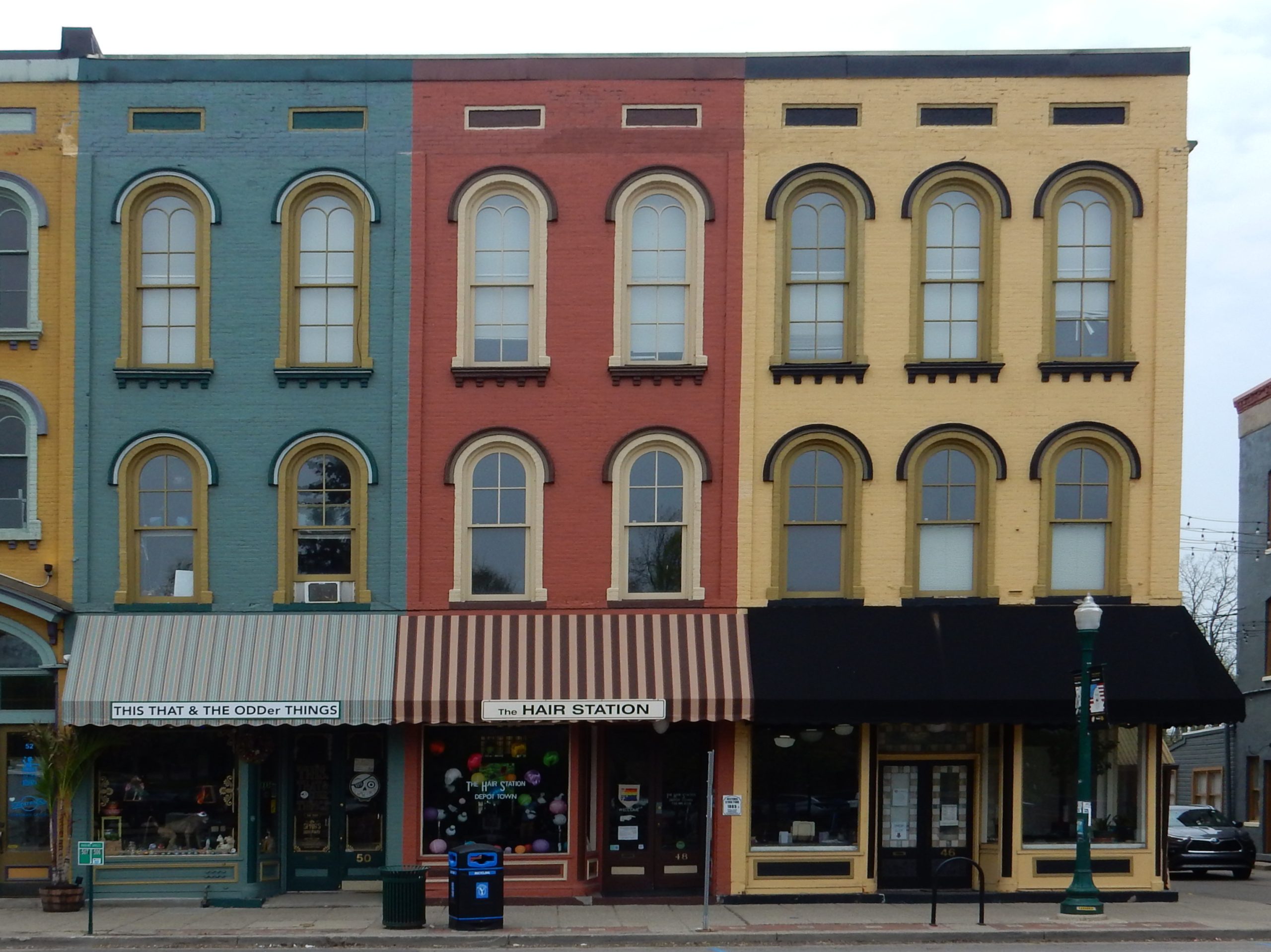
This large, Commercial ltalianate structure was built in 1865 by the order of the Masons. Similar in design to the Thompson Block across River Street, it is thought to have been constructed by the same builder. In its century-plus of existence, the Masonic Block has endured the ravages of time. Fires and the weather took their toll and the far east end of the structure was demolished by a 1939 train wreck. In the late 1970’s, the building was rescued by Tom and Bettie Dodd, who did extensive rehabilitation over a number of years. Richard and Marian Reid purchased the building from the Dodds in July of 1991.
This building is now developed in the way urban planners encourage, housing four thriving businesses in three storefronts, four delightfully varied apartments on the second floor and an elegant penthouse apartment on the third floor.
Excerpted from the YHF 1993 Home Tour booklet.
911 Pearl
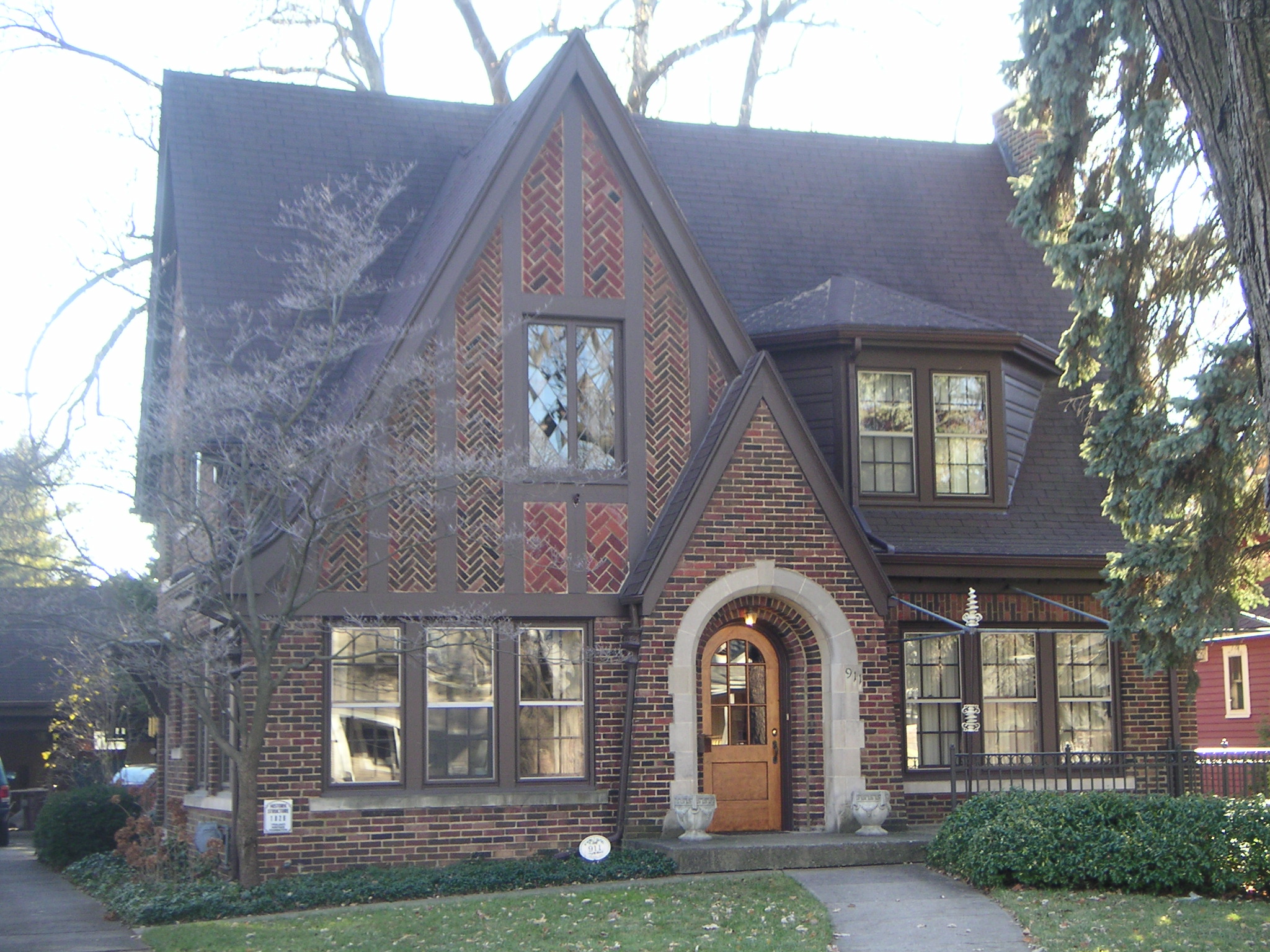
911 Pearl evokes the love affair with the romantic Tudor Revival style popular early in this century. Its characteristic features include a multi-gabled facade, arched doorway, decorative brickwork, and half-timbering on the second story fireplace.
Excerpted from the YHF 1997 Home Tour booklet.
Sherzer House
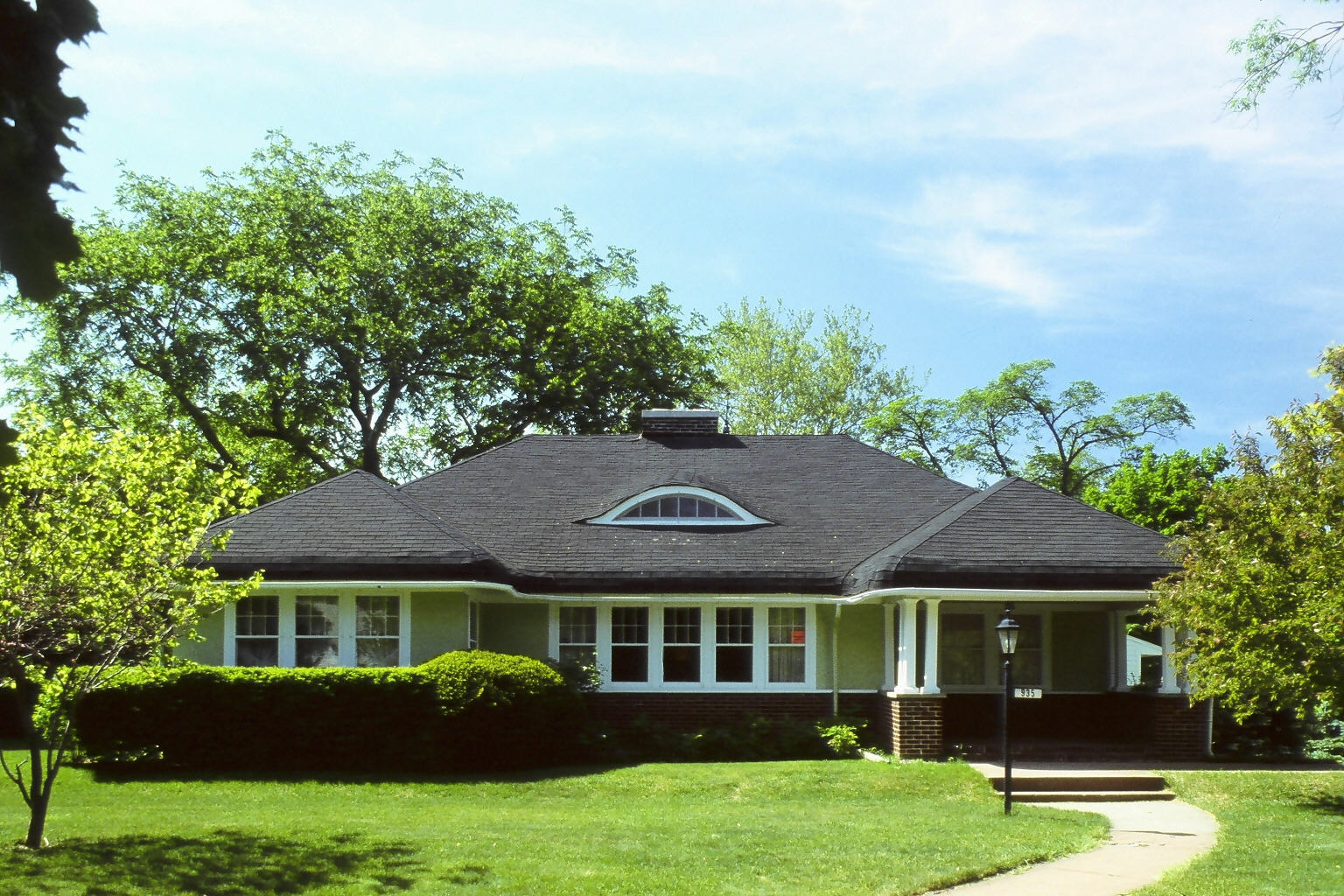
The house at 935 Pearl Street has the Tudor influences like the delightful false thatched roof that is reminiscent of Cotswold, England, and the eyebrow window. The porch has Prairie style posts and brickwork.
The house was built in 1922 for Professor William H. Sherzer of the Michigan State Normal College (today EMU) and his wife, Maude. Local builder Maurice Lathers collaborated with Sherzer on the house’s design and construction. Prior to 1920, Summit Street was the western edge of town. When the Sherzers built on Pearl Street, the Normal Park neighborhood was in its infancy. Their house was the first on the block between Summit and Elm streets.
Excerpted from the YHF 2003 Home Tour booklet.
YHF 1984 Historic Marker Awards
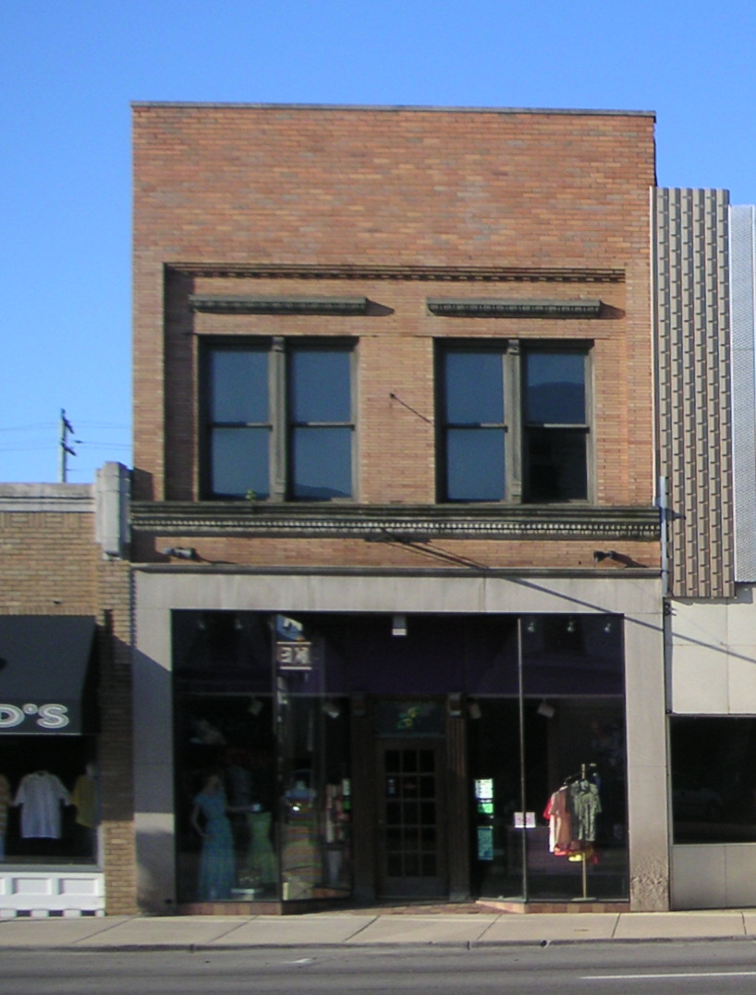
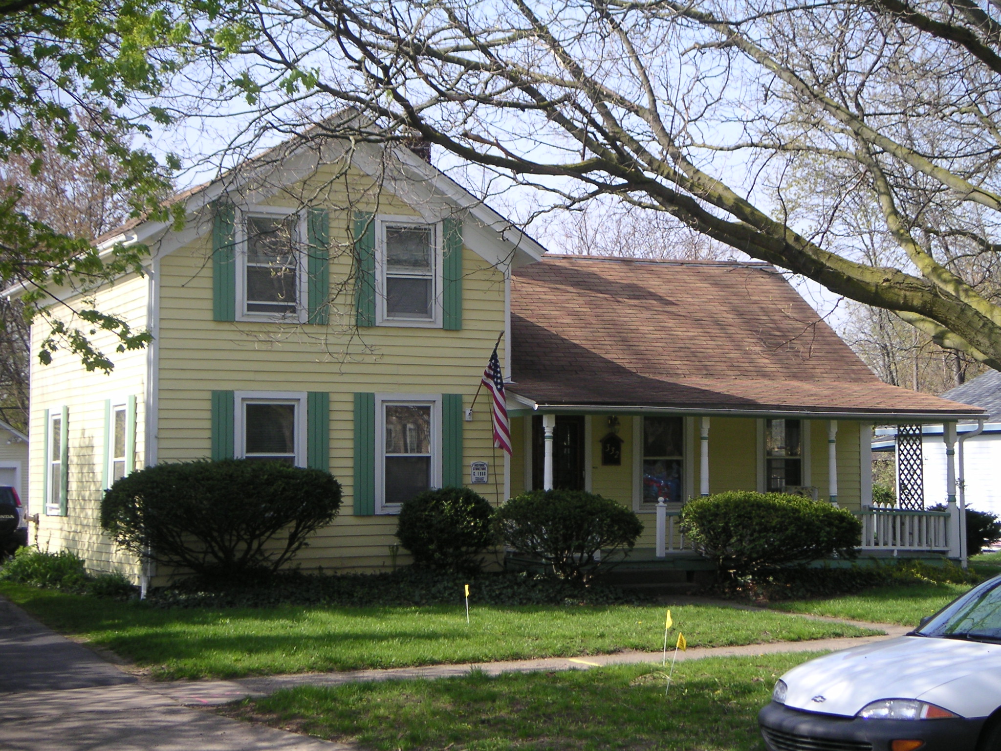
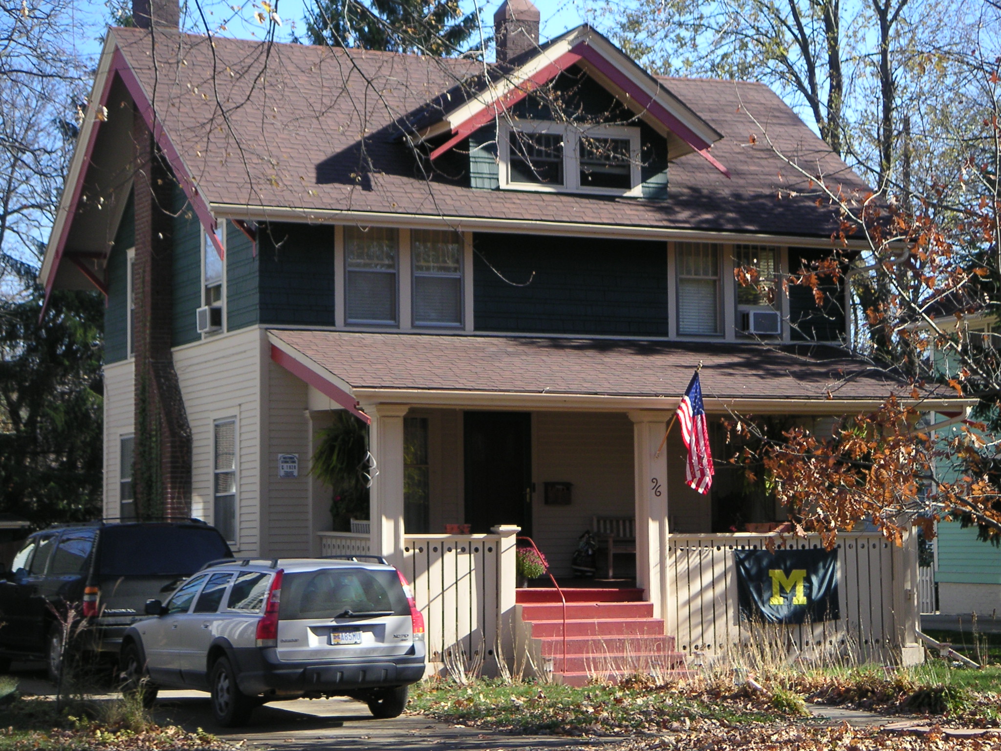
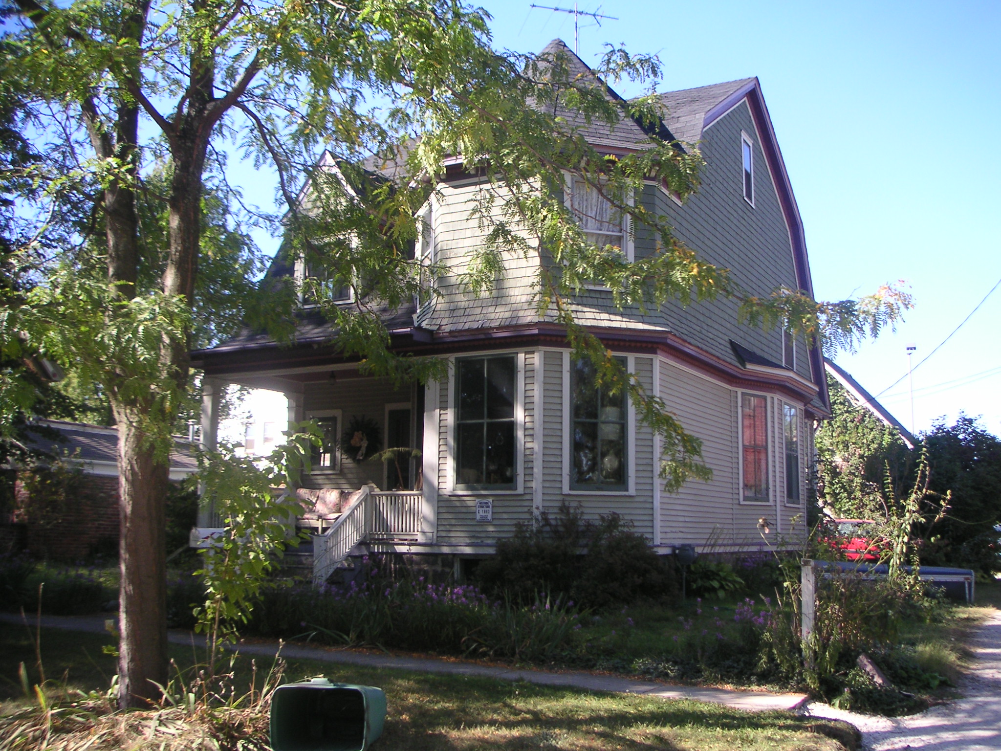
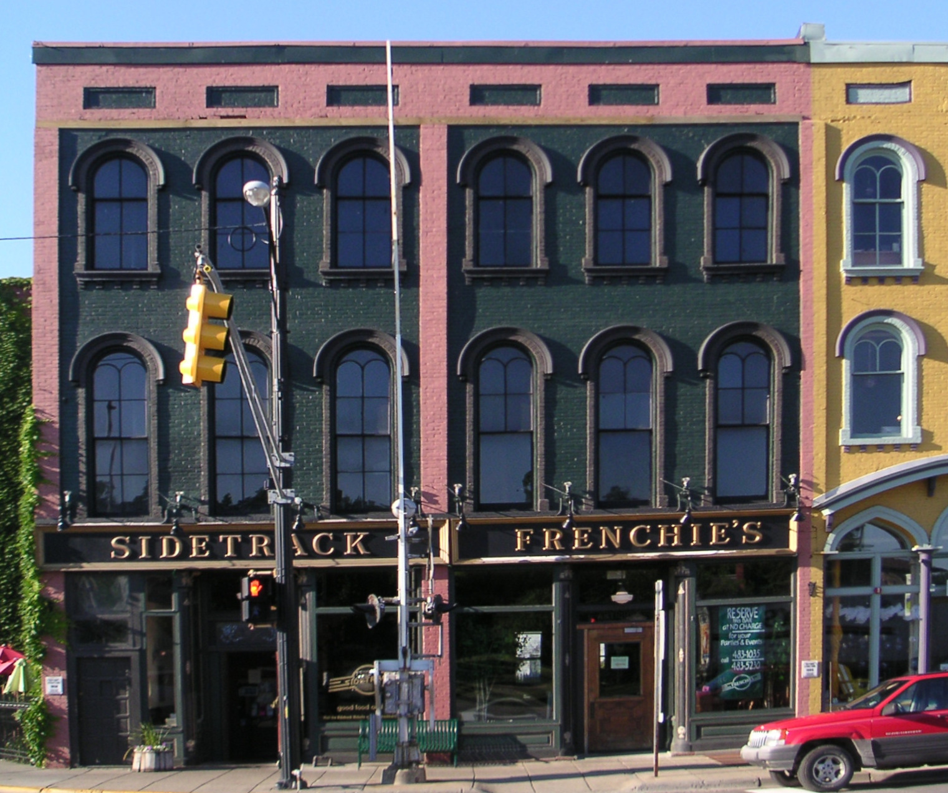
First Congregational Church
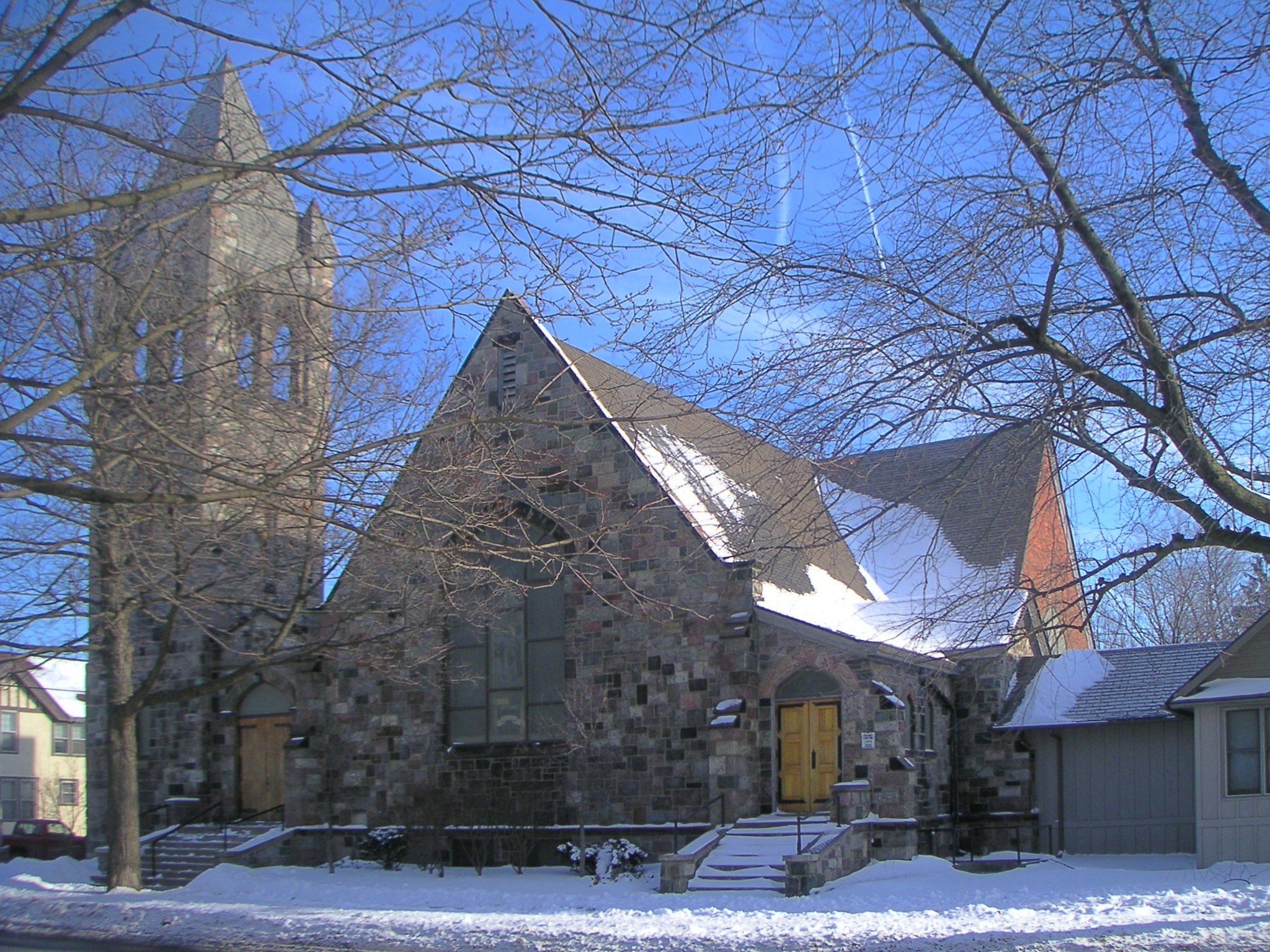
Established in 1881, the First Congregational Church began as a simple brick structure and portions of the original building can still be seen at the rear and southeast corner. In 1898, a second building campaign culminated in the fieldstone Neo-Gothic exterior we see today. Stone for the church was quarried near Manchester, then brought to Ypsilanti by Frank Norton, the builder. The architect who designed the tower, the church interior and other distinctive features was W. Butterfield of Detroit.
In 1898, stained glass windows, designed by the Von Gehricton Company of Columbus, Ohio, were installed. The west window, facing Adams street, was placed in memory of Professor Joseph Estabrook by his pupils. Professor Estabrook, an active member of the congregation, served first as superintendent of Ypsilanti schools and then as president of Michigan Normal School, (Eastern Michigan University).
Excerpted from the YHF 1992 Home Tour booklet.
Ypsilanti Fire Station Museum
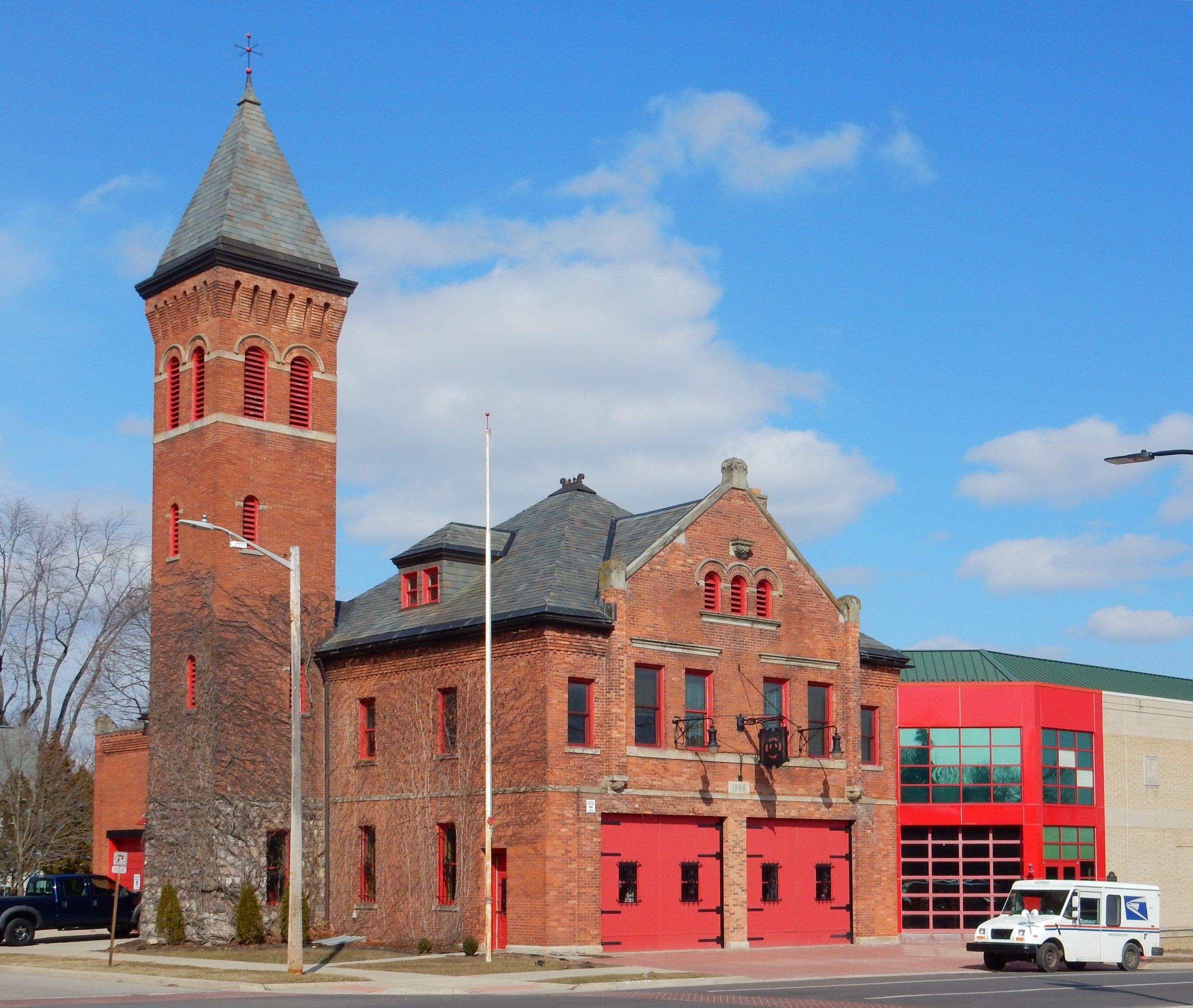
In 1898 the Ypsilanti City Council decided to consolidate the city’s fire departments into one centrally located firehouse. This new station, designed by E. P. Rorison, cost $8,750.00 – including the propertyl The result was a handsome three story brick Chateauesque building with a slate roof and a tower. The main floor accommodated the horse stalls and the apparatus room which held the steam engine and the hose and ladder wagons. The second floor housed the hayloft and the dormitory section for the on-duty fire fighters.
When the platoon system was instituted in 1926 providing a day off after each 24 hours on duty, the hayloft was converted to a kitchen. The third floor was a recreation room with a billiard table and small gym. In addition to housing the bell, the tower provided a place for draining the hoses!
Excerpted from the YHF 1979 Home Tour booklet.
YHF 1983 Historic Marker Awards
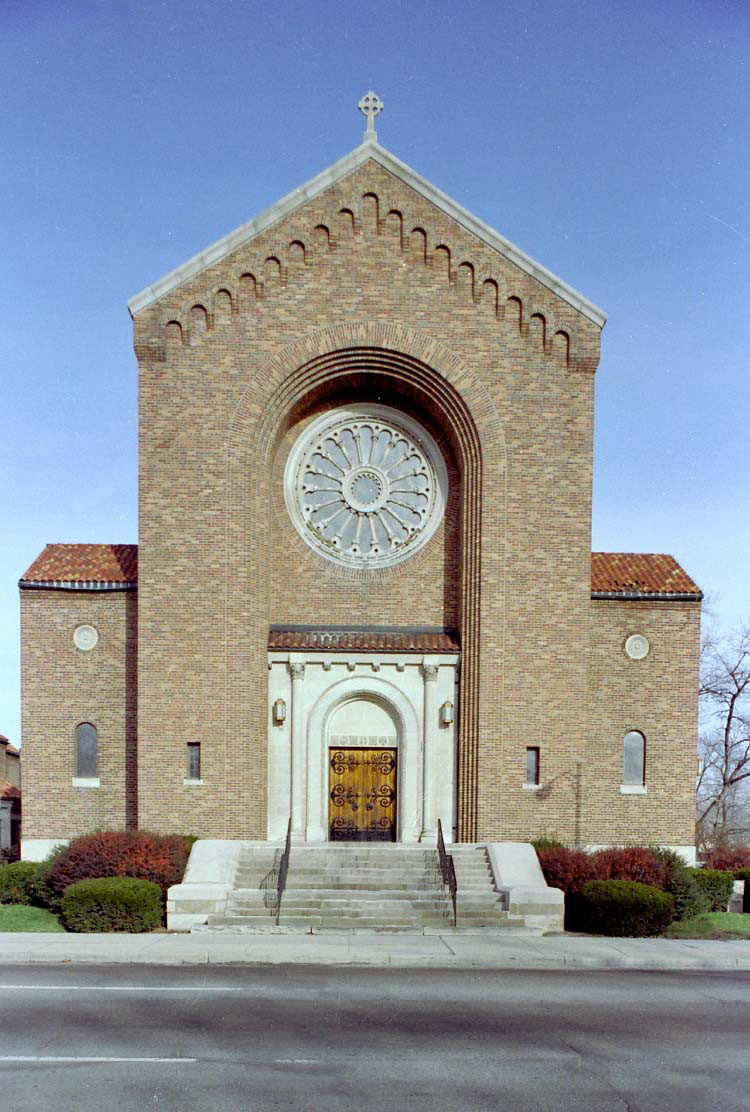
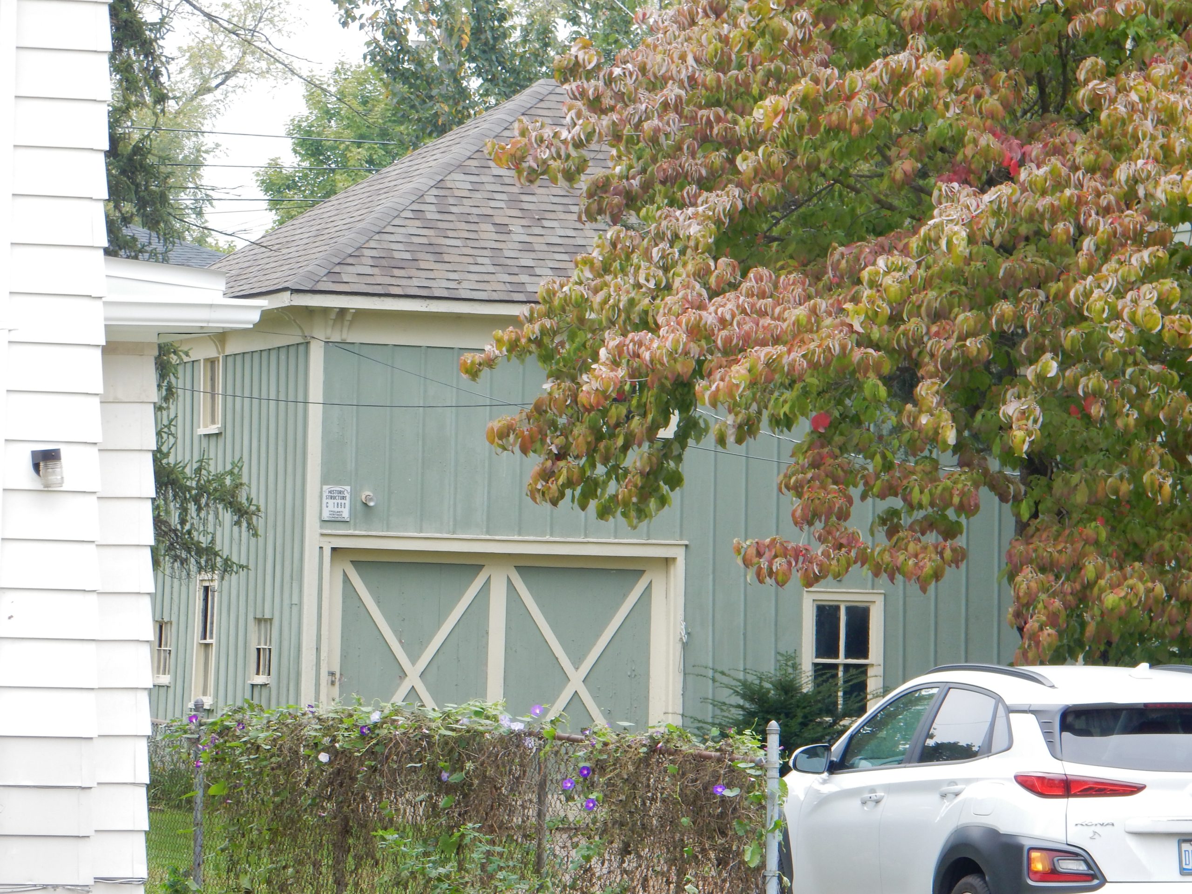
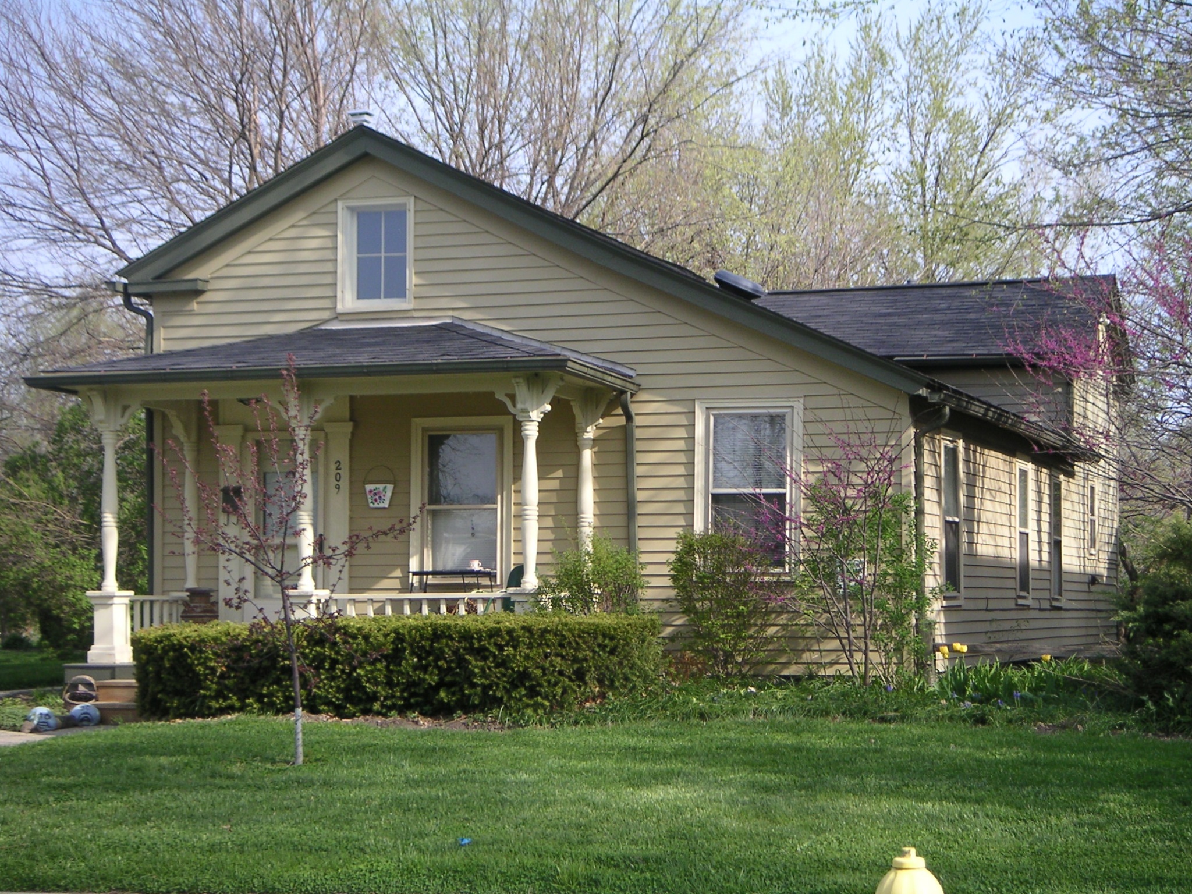
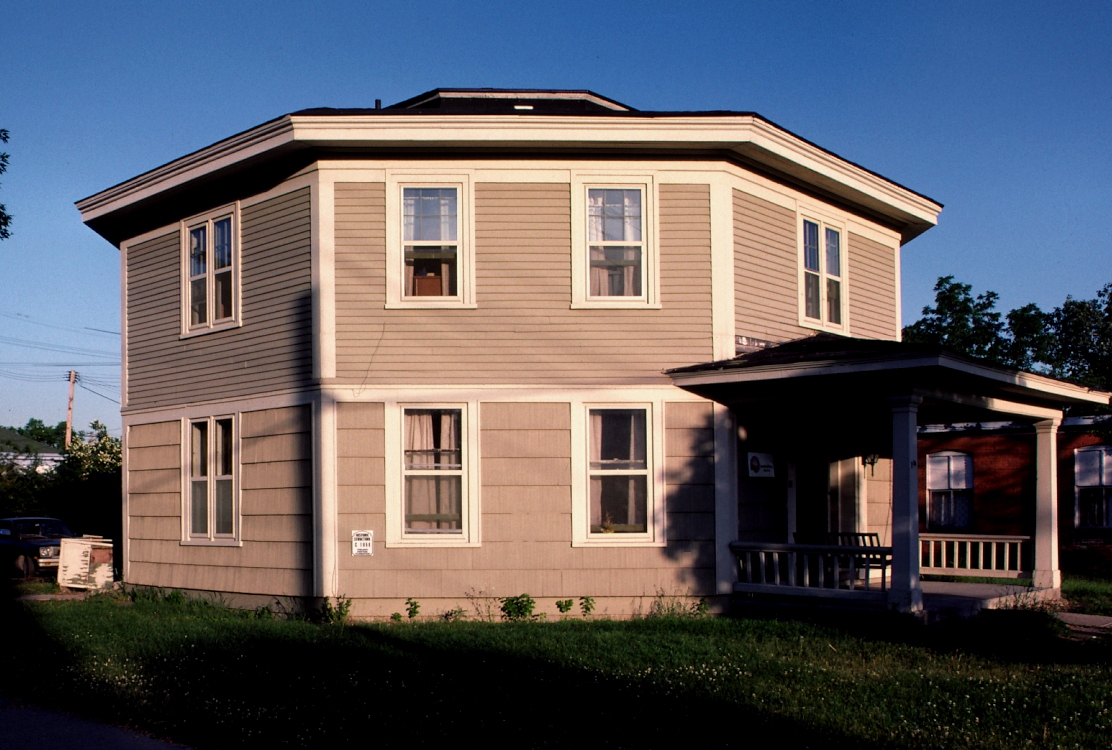
Glover House
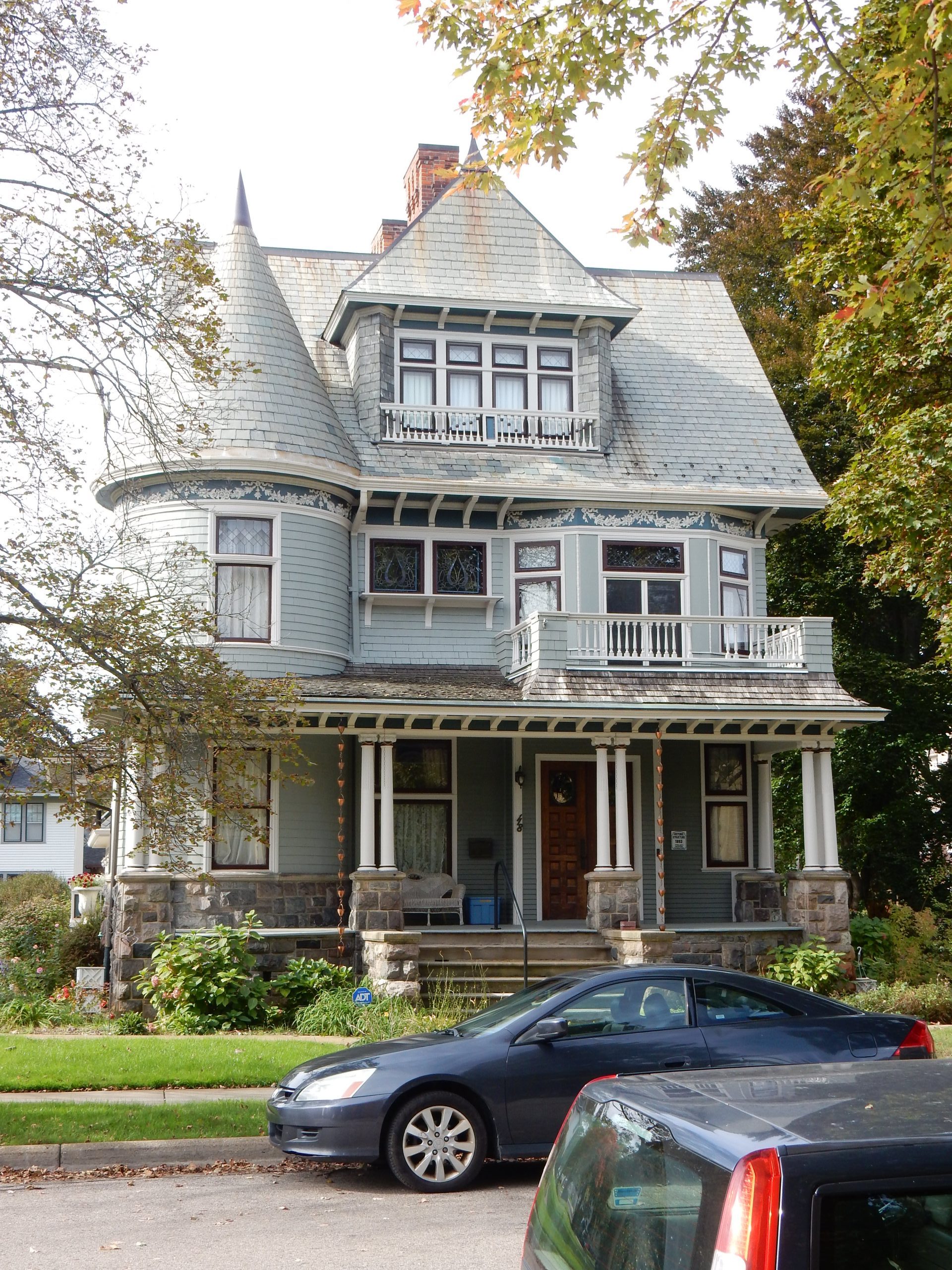
Built c.1894 for H.P. Glover, whose family resided here until 1941, this is one of the most impressive and beautiful mansions in the city. Purchased by the Dixon family in 1945, it was kept in a condition as close to the original as possible.
Only the finest materials had gone into the construction of this building, which, although basically Queen Anne in style, might be termed late Victorian eclectic because it contains elements of several styles of architecture. Its ten rooms were built by craftsmen imported from Europe and different woods were used in each room. Even today, the original hand-rubbed finishes may still be seen and there is much hand carving, some so delicate it had to be attached with needles.
Excerpted from the YHF 1983 Home Tour booklet.
7 N. Normal
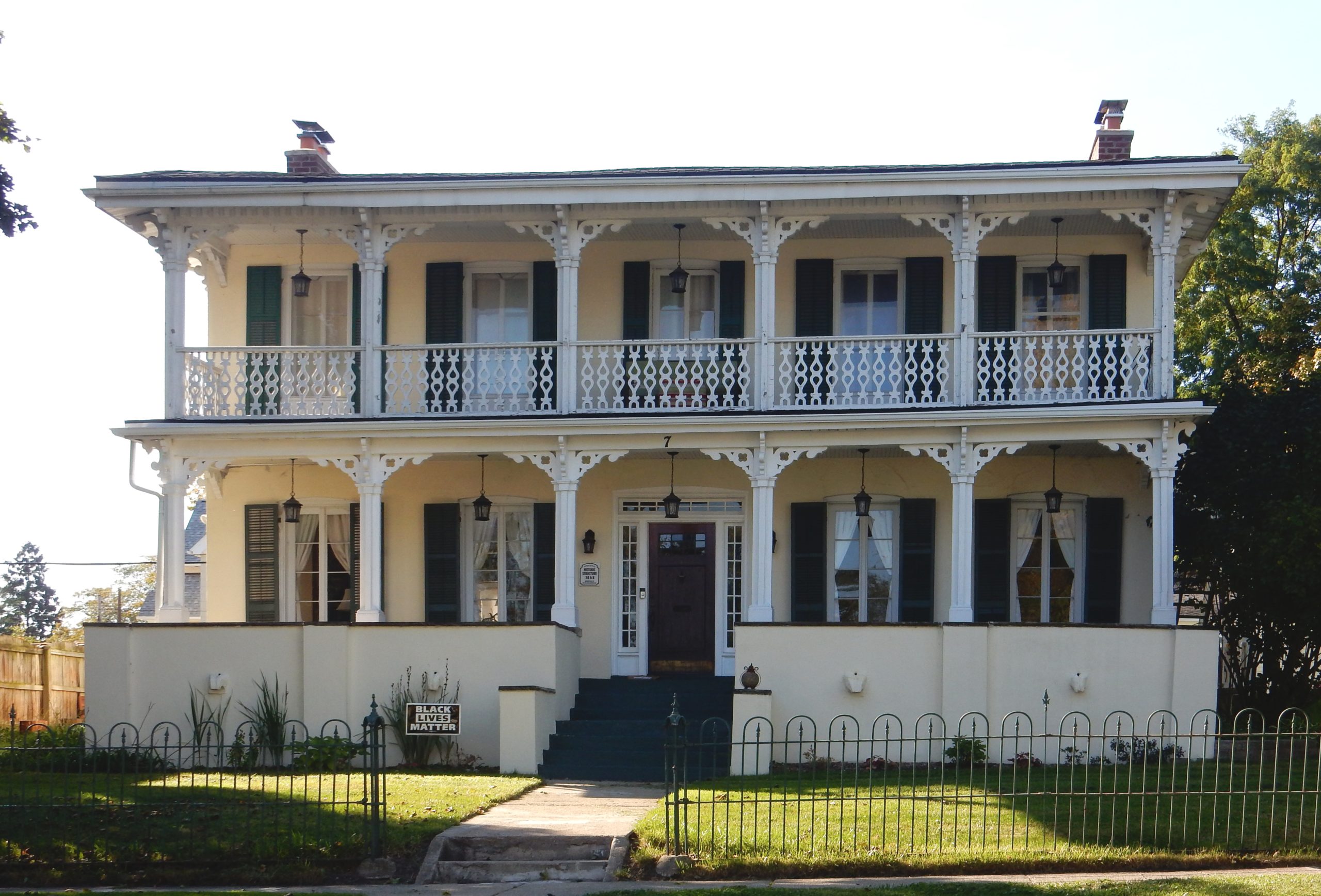
This stately home, built in 1848, has long been a landmark for Ypsilanti residents and may have been designed by the architect who designed the 1840’s Greek Revival house at 218 North Washington Street that has been owned by the Ladies’ Literary Club since 1913. The architecture of the Normal Street house, with its double verandas of fretted columns, is reminiscent of the Greek Revival style of the antebellum South.
The facade has a beautifully balanced design of French doors above and below; the Italianate details were later additions. The house probably started as a rectangle, but successive alterations have changed the roof line. Tourgoers will notice as they proceed through the house that many additions helped to enlarge the informal living space.
Excerpted from the YHF 2011 Home Tour booklet.
YHF 1982 Historic Marker Awards
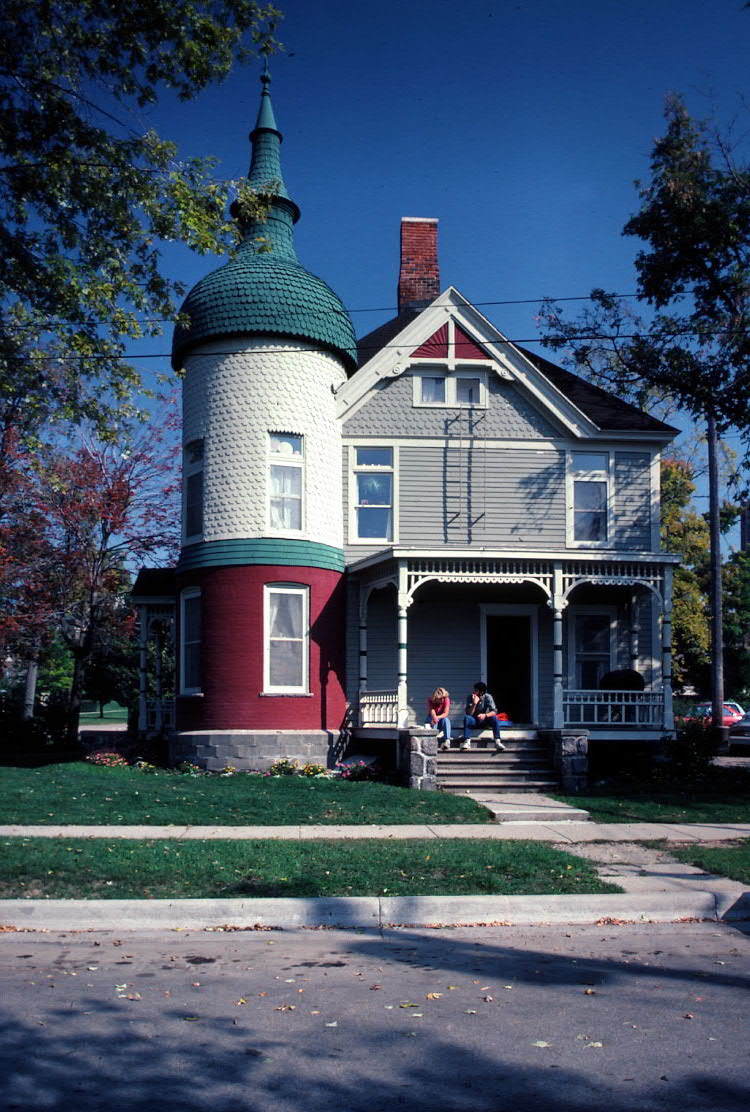
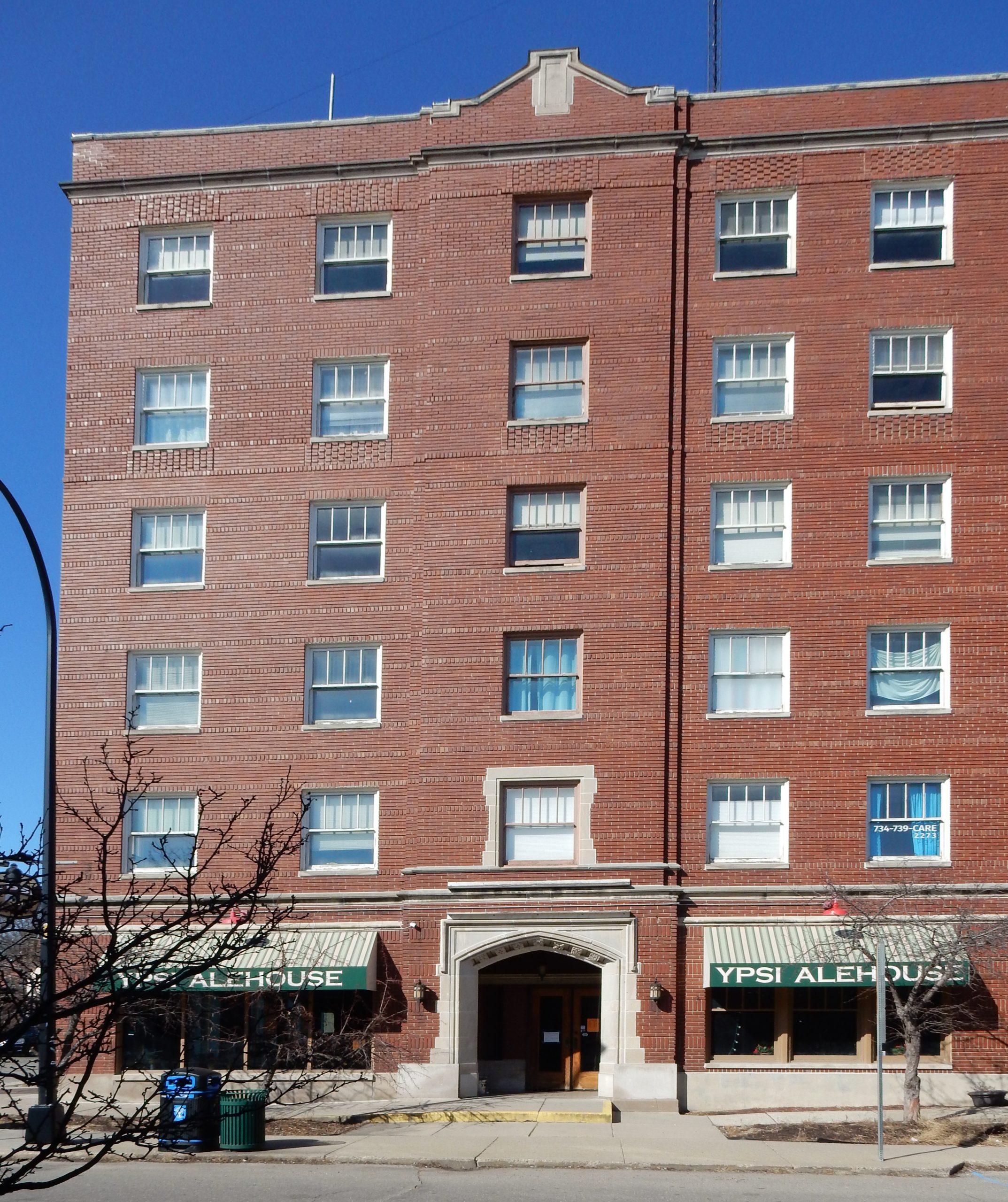
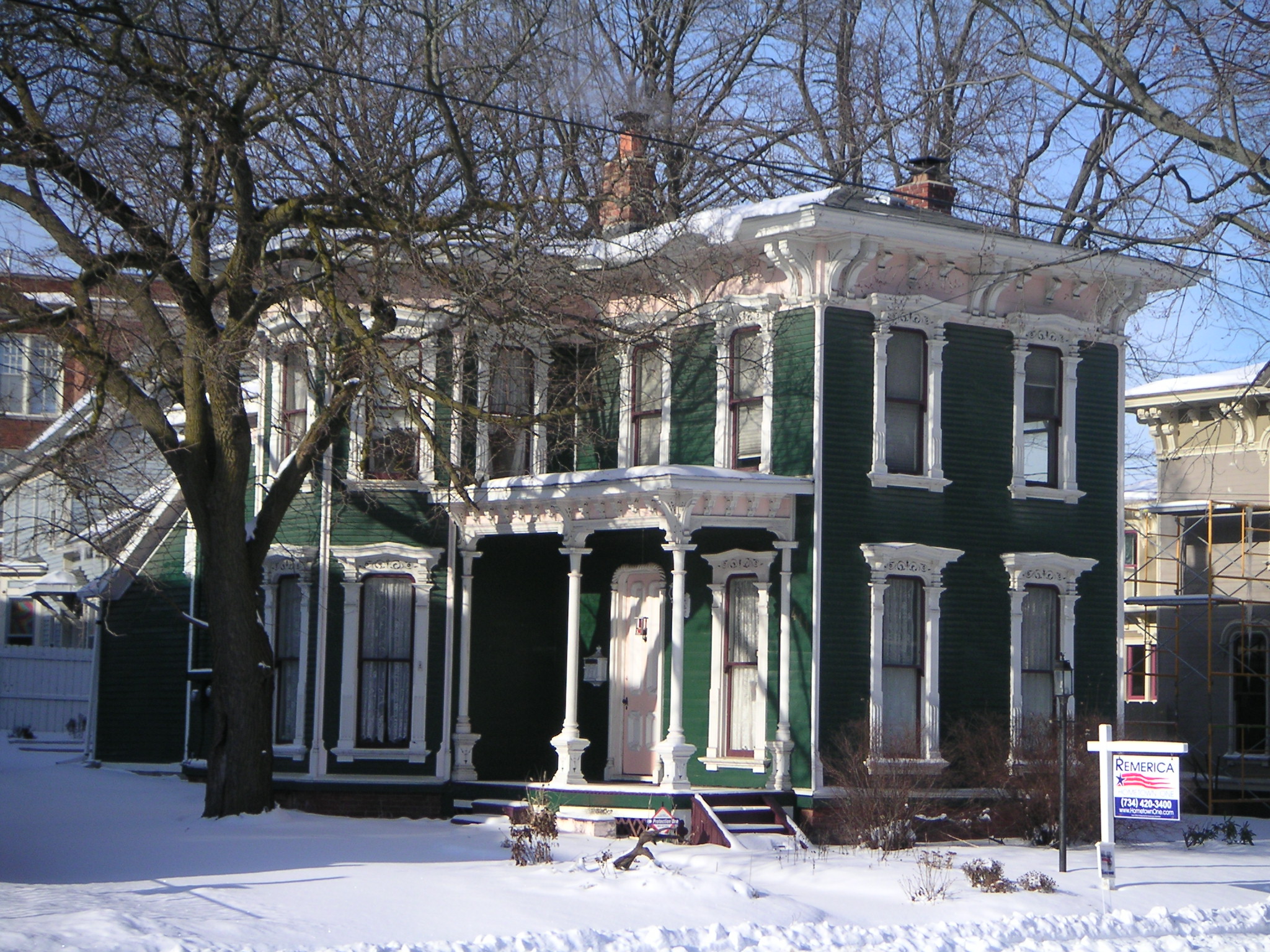
Ladies Library
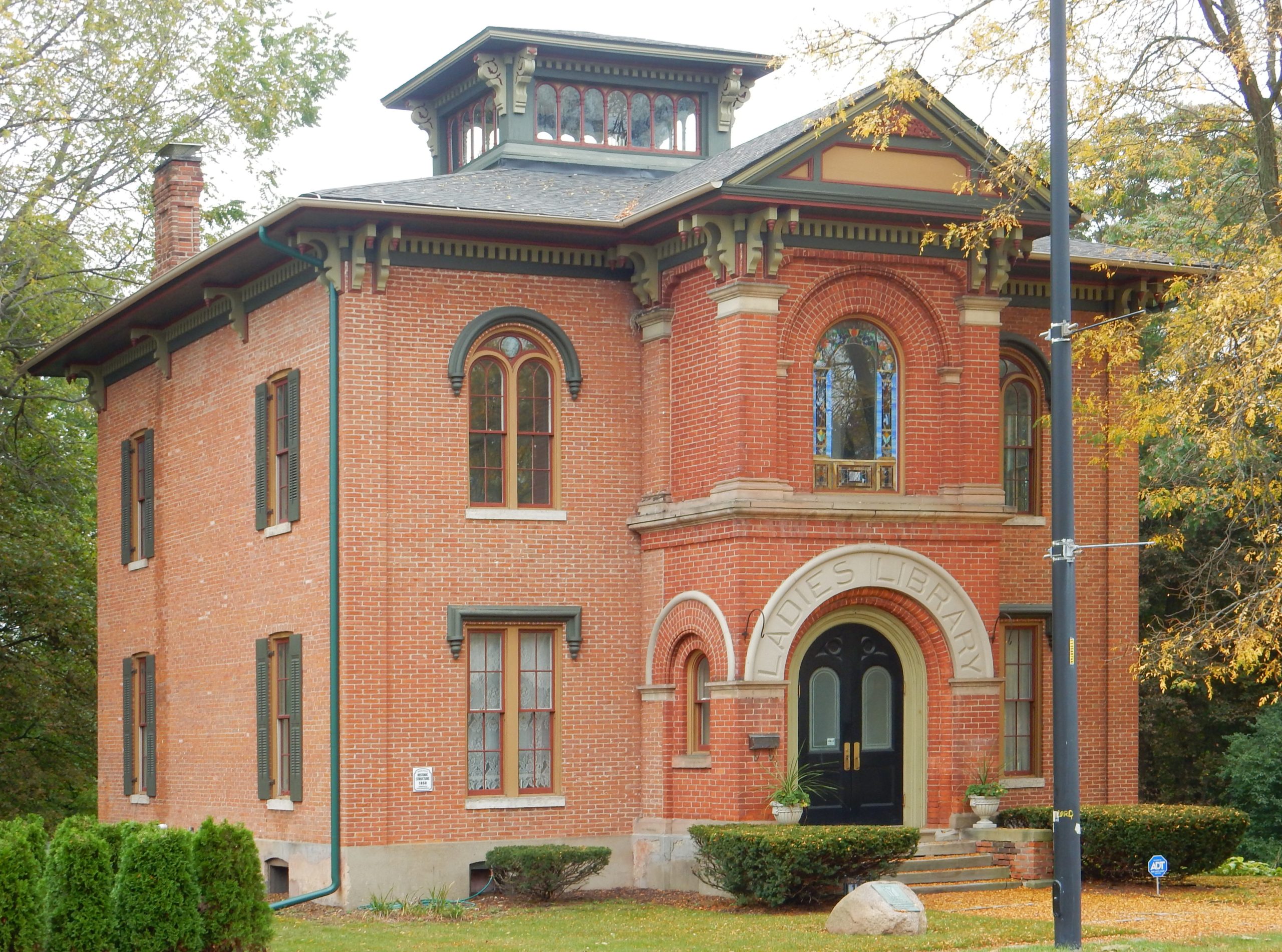
Among the impressive features of this building are the rose-toned brick, the well- proportioned eaves with their classic molding and prominent paired brackets, the pedimented entrance way, and the many windowed belvedere which crowns the building. A Romanesque arch frames the entrance way, and its rounded form is repeated in the second story arched windows with hood molds, and also in the windows of the belvedere.
Excerpted from the YHF 1979 Home Tour booklet.
305 Maple
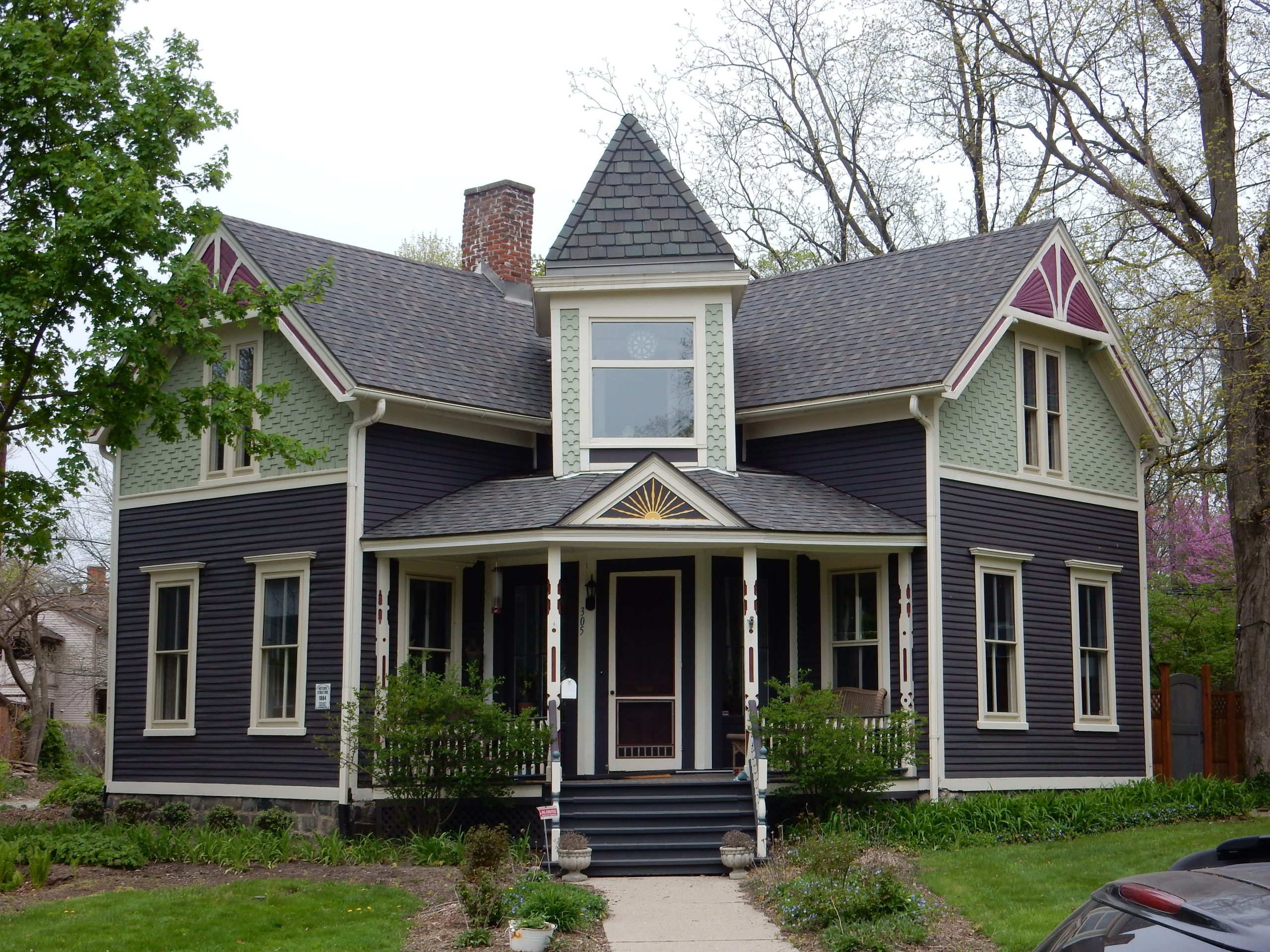
This marvelously unique Queen Anne house was built in c. 1870 by Brazil Damon, the freight station agent for the Michigan Central Railroad. Mr. Damon had a flair for the dramatic which was evident not only in the plantings he undertook for the Ypsilanti Depot — 17,000 plants forming a liberty bell, or 32,000 plants in a log cabin design — but also in the design of his home.
As builders and architects of the Victorian era strove to break away from classical designs, they sometimes created forms not previously seen in the United States. This innovation lead to such creations as the octagon house and, here, a cruciform house. Its wings extend at right angles with a tower at the center; the whole offset at a 45 degree angle to the street. The various types of shingles and gable trim are in keeping with popular Queen Anne style of the time.
Excerpted from the YHF 1989 Home Tour booklet.
410 N. Huron
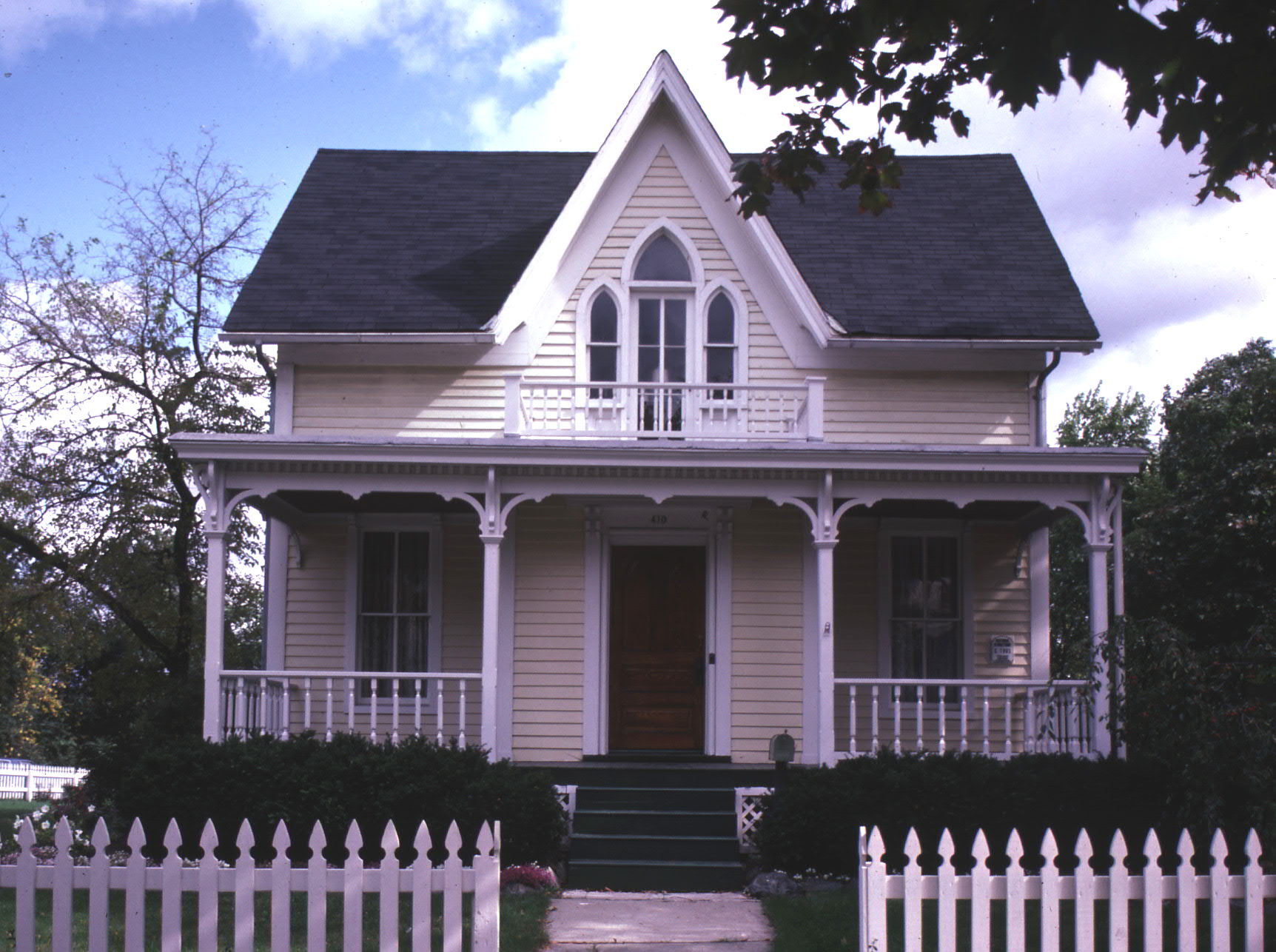
Built about 1865. this lovely house is a fine example of the Carpenter Gothic style. distinguished by the intricately crafted detail, or “gingerbread”, in the gable ends. That detailing is found here only in the north/south gables, but it may have once existed in the front gable as well.
The Carpenter Gothic style is characterized by a rectangular shape with the long facade facing the street. a steeply pitched roof, high gables, and usually a porch the length of the front. Often. when more room was needed in this style house, an addition was made in the rear to form a T-shape, as can be seen here. Note the Gothic arched windows flanking the door to the 2nd story balcony and the Gothic arches on the front door. The unusual entryway, featuring two interior doors. was most likely part of the original structure.
City records in 1876 list the owner of the house as Eliza Dunham, widow of Dr. George Dunham. a dentist. City directories in the early 1900s indicate that Mrs. Dunham had “Beds” available, which meant that she ran a rooming house, probably for students at “The Normal”, a very common means of livelihood then for widows in this college town.
Excerpted from the YHF 1985 Home Tour booklet.
301 N. Grove
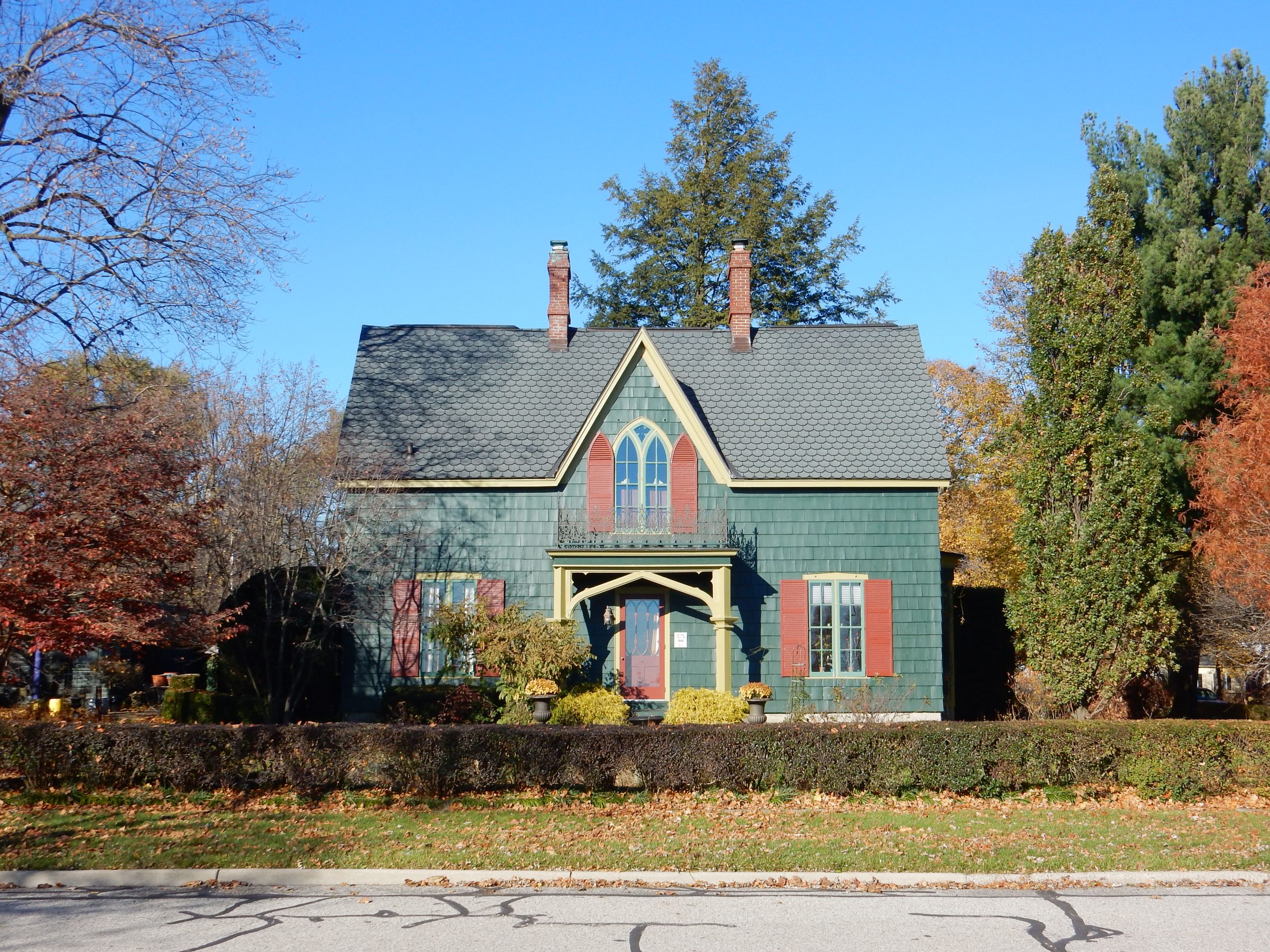
This Gothic Revival house is one of Ypsilanti’s wonderful gems. Built around 1844 and originally a gymnasium on the estate of Benjamin Follett on North River Street, the house was moved several blocks to its present location by city engineer Charles Woodard in 1861. The sight of a house, trussed and on wheels, lumbering down a street is unusual in any age. Imagine the excitement this event must have caused 145 years ago.
Woodard converted the house to a residence and added a two-story wing with two side porches. Woodard’s daughters, Ada and Gertrude, lived in the house until the mid-1930s. They sold it to Fred Dieterle on the condition that he restore it. In 1955 the house was sold again and a small apartment installed on the second floor of the 1863 wing.
This house’s luckiest day came in 1979 when Joe Mattimoe discovered it. Joe began his love affair with the house by having the chimneys rebuilt, the exterior painted, the poplar floors refinished, several layers of wallpaper removed, and extensive plasterwork done.
Excerpted from the YHF 2006 Home Tour booklet.
YHF 1981 Historic Marker Awards
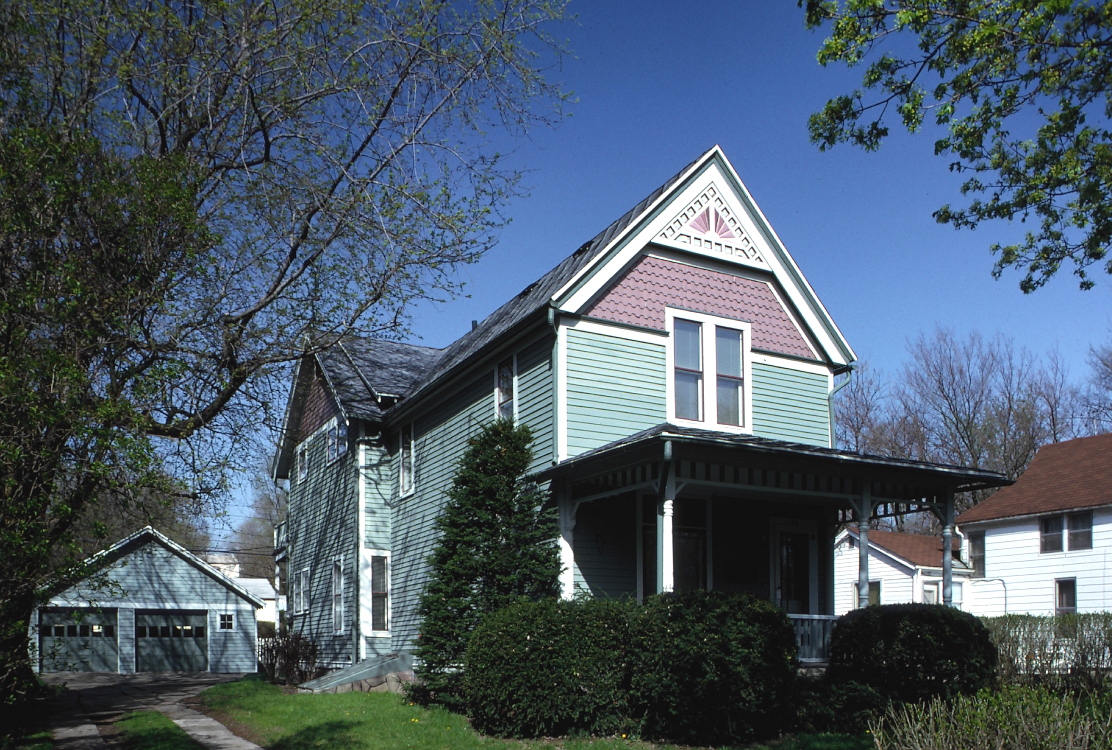
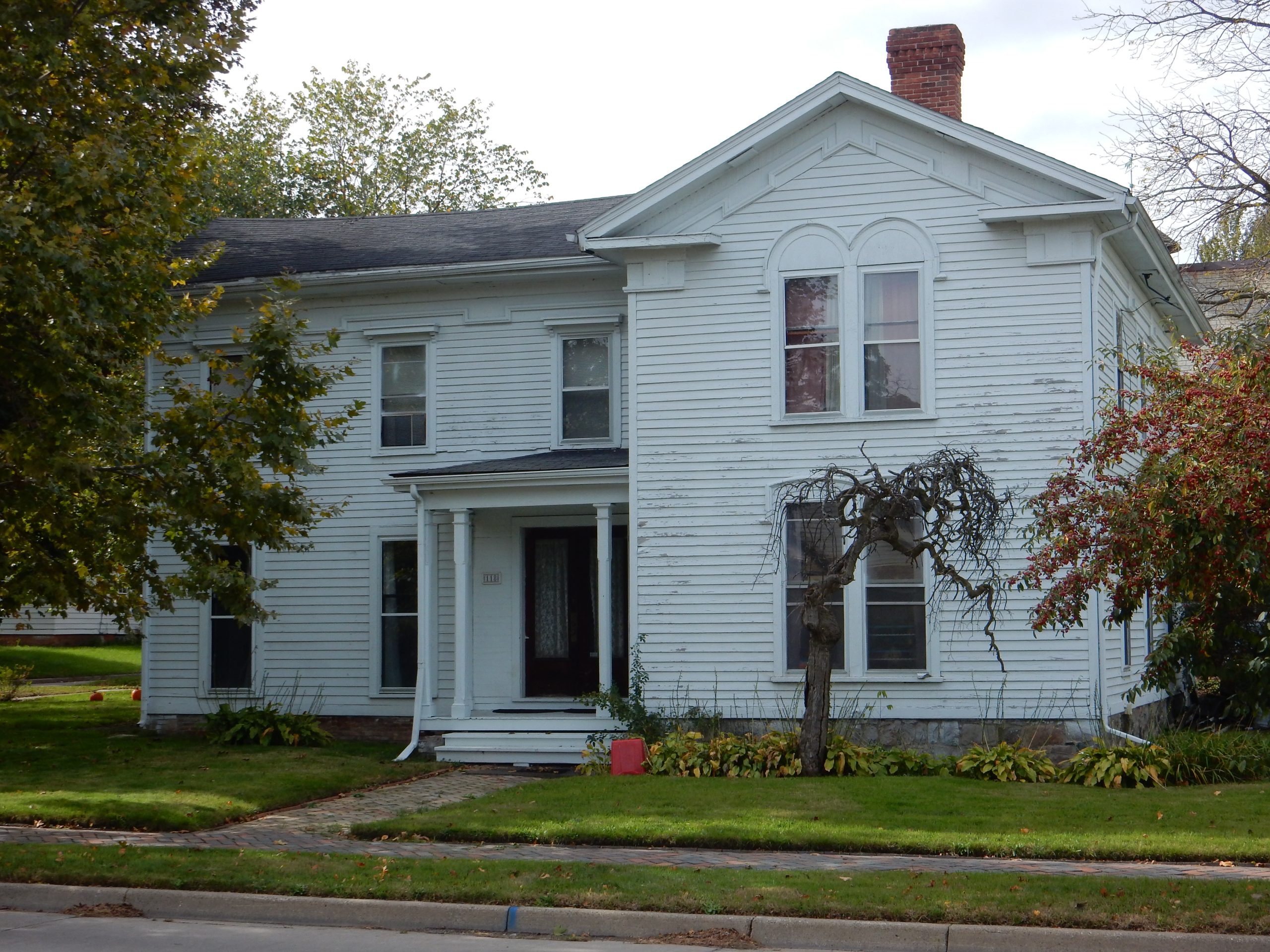
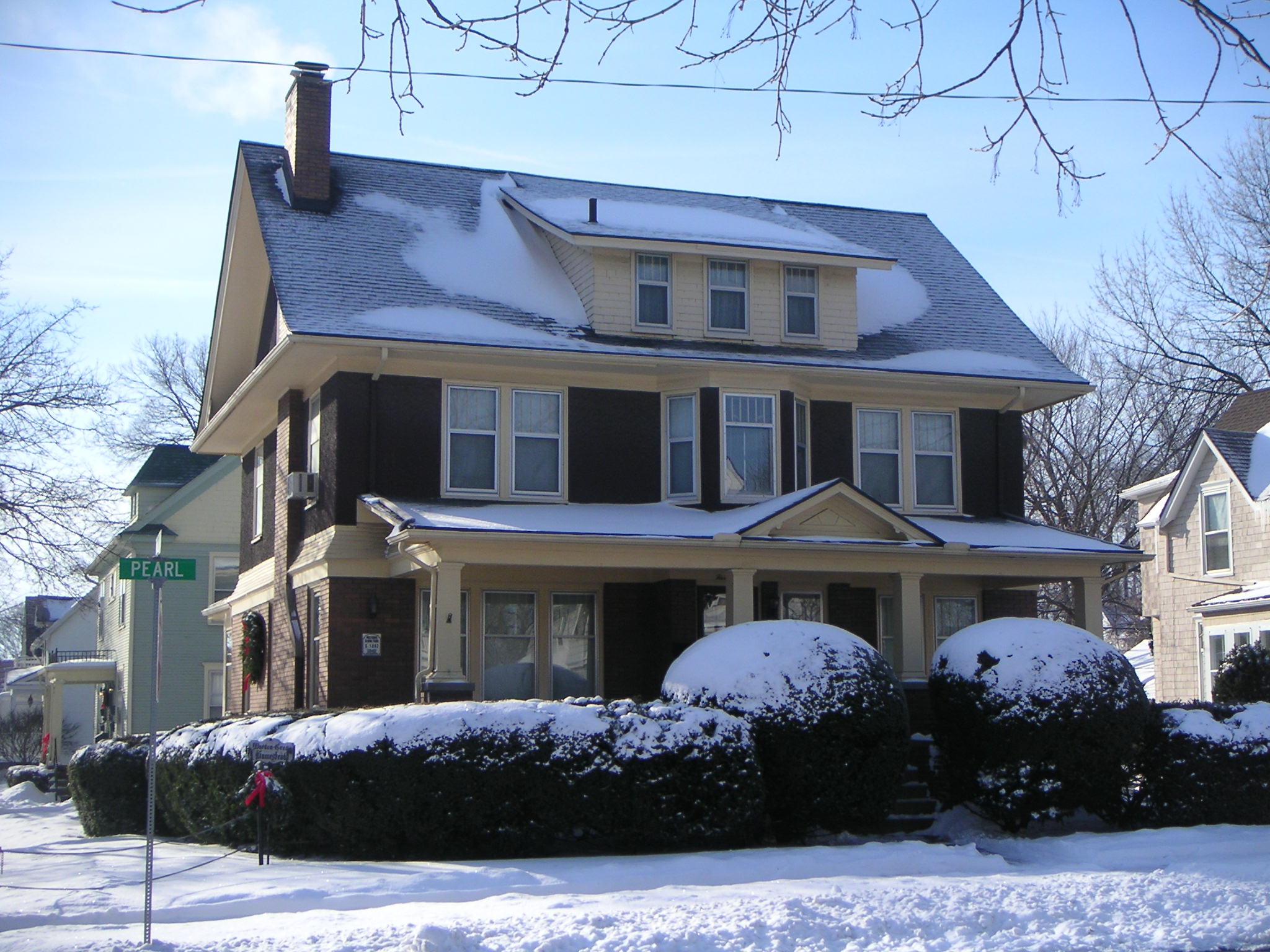
Ypsilanti Historical Society Museum
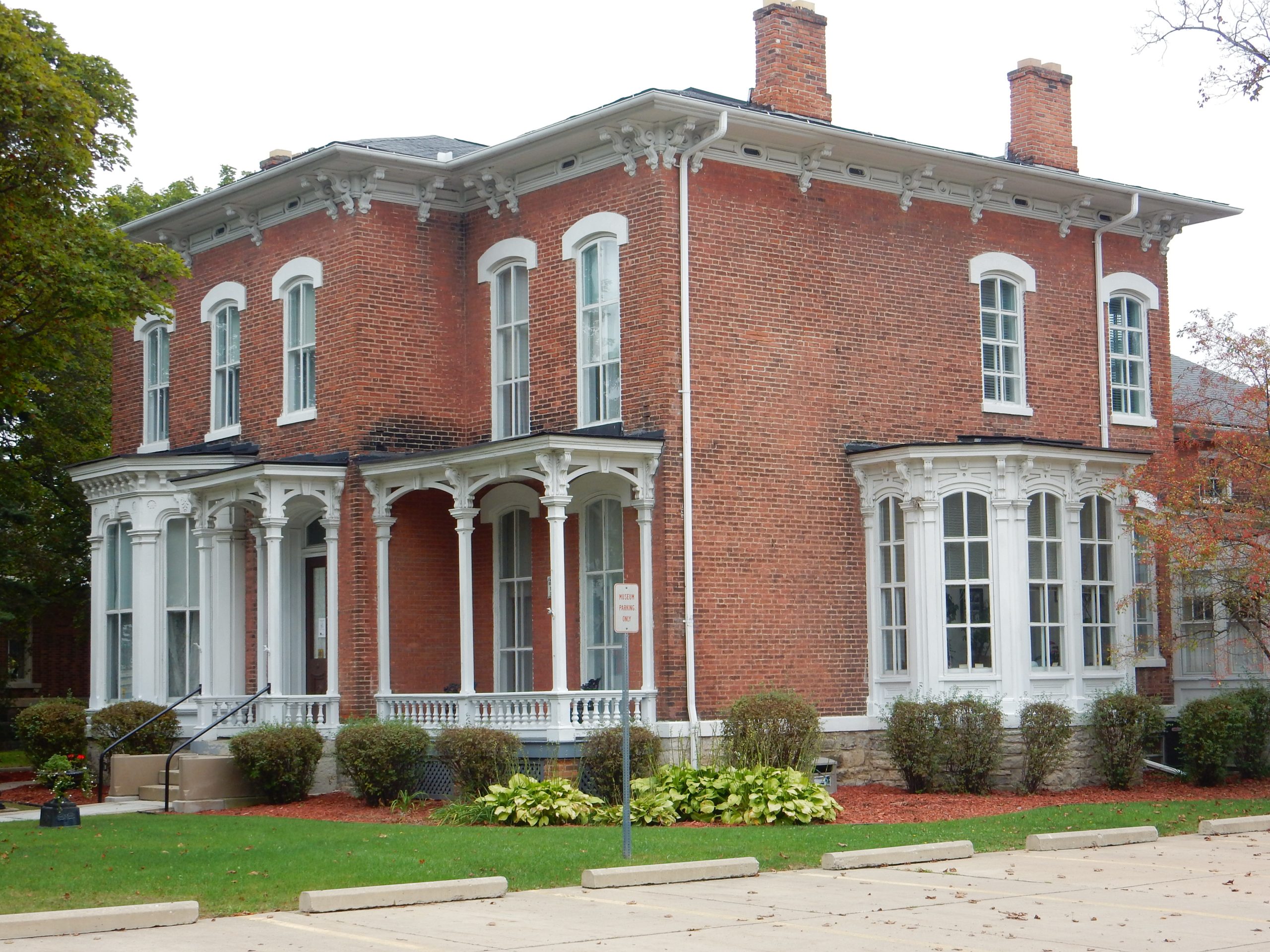
This fine brick building is a handsome example of the Italianate style, echoing familiar Renaissance features. The front facade reveals two sections: the more prominent of which displays three upper windows and a lower bay beside the finely carved porch and entrance; the other section, set back, has but two windows above and below and a well ornamented veranda. A conservatory bay window is at the south.
Excerpted from the YHF 1979 Home Tour booklet.
214 N. Huron

This stately Italianate house was built between 1851, when the property was deeded to grocer Frederick Andrews, and 1856, when it first appeared on the city map. It retains its characteristic Italianate features, like the elaborately detailed entryway and the low roof with wide overhanging eaves supported by decorative brackets. The bay windows and the wonderful enclosed porch on the south side that wraps around the back of the house are later additions.
In 1966, the City of Ypsilanti purchased the home from the Thompson family who had resided in the home since 1912. Like other homes on North Huron Street, it was at risk of being torn down and there was pressure from the community to salvage these historic homes. The building opened as a “Teen Center” in 1968 and it served as Washtenaw Community College from 1975 to 1979. Paul Woodside, a city firefighter, purchased the home from the city in 1979 for $27,000. The couple had undertaken a four-year renovation that was nearly ruined by a 1984 fire.
Former Ypsilanti Mayor Cheryl Farmer purchased the home in 1988 and began renovations: removing temporary walls to open up the porch and restoring a second interior staircase to access the second floor. She had the original banister restored and the bathrooms completely redone with period fixtures. The living room had been “tudorized” with dark beams and dark woodwork, which she brightened up to better reflect the Italianate features. The original wrap around porch was enclosed and serves as a home for her many plants during the winter.
Excerpted from the YHF 2023 Home Tour booklet.
YHF 1980 Historic Marker Awards
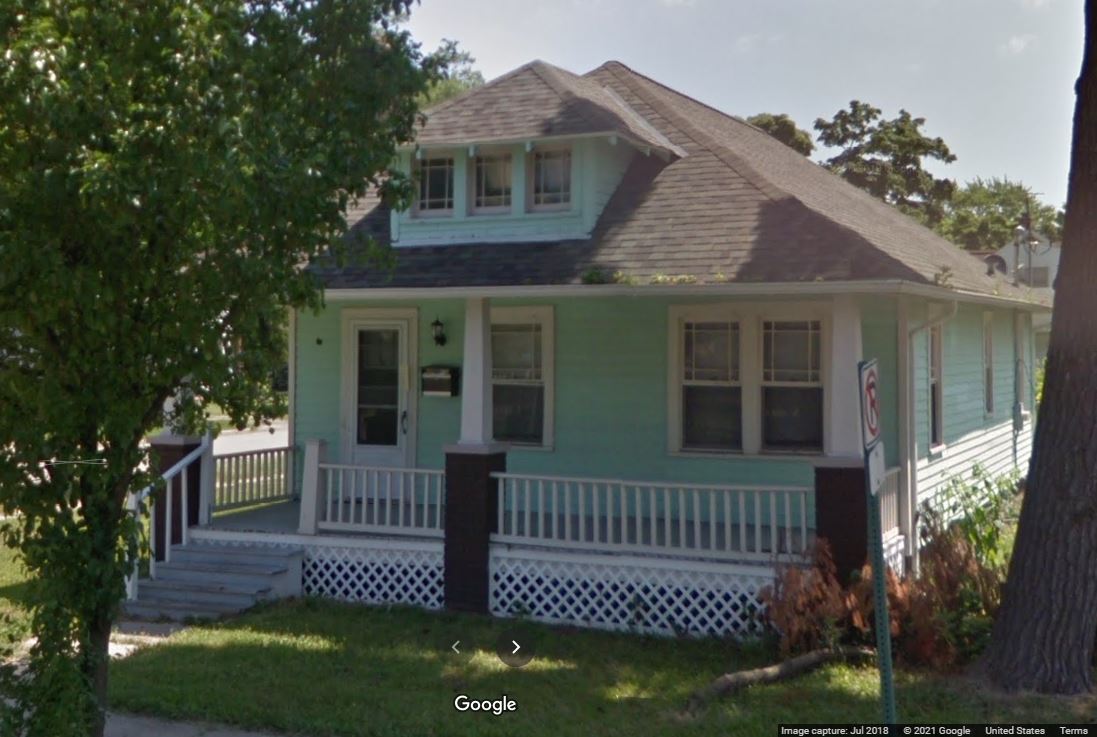
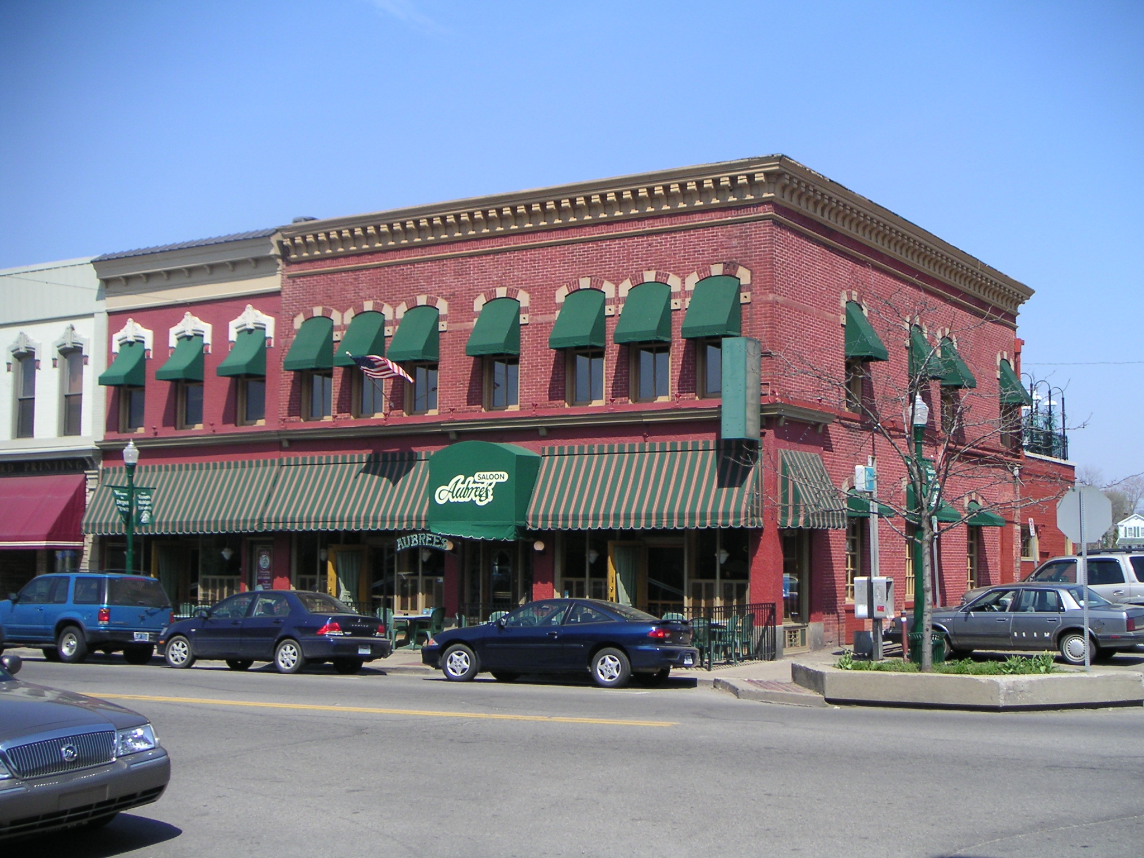
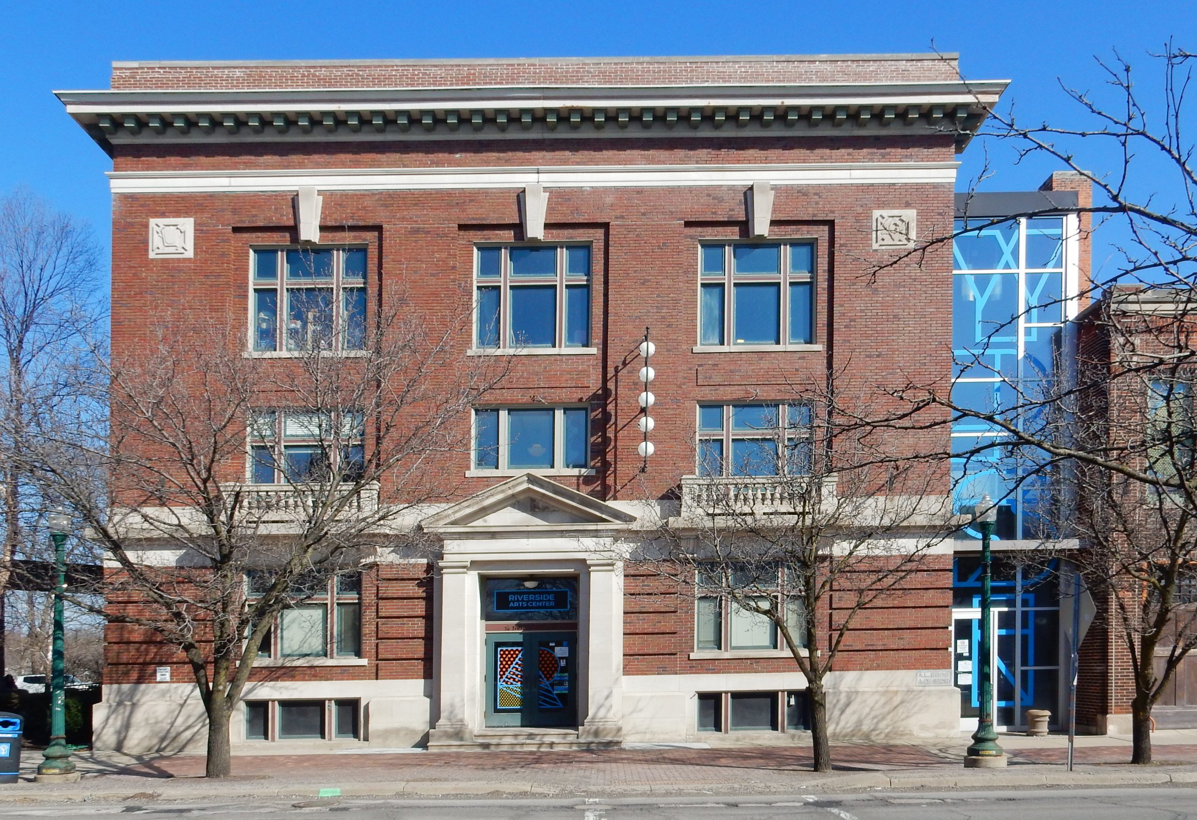
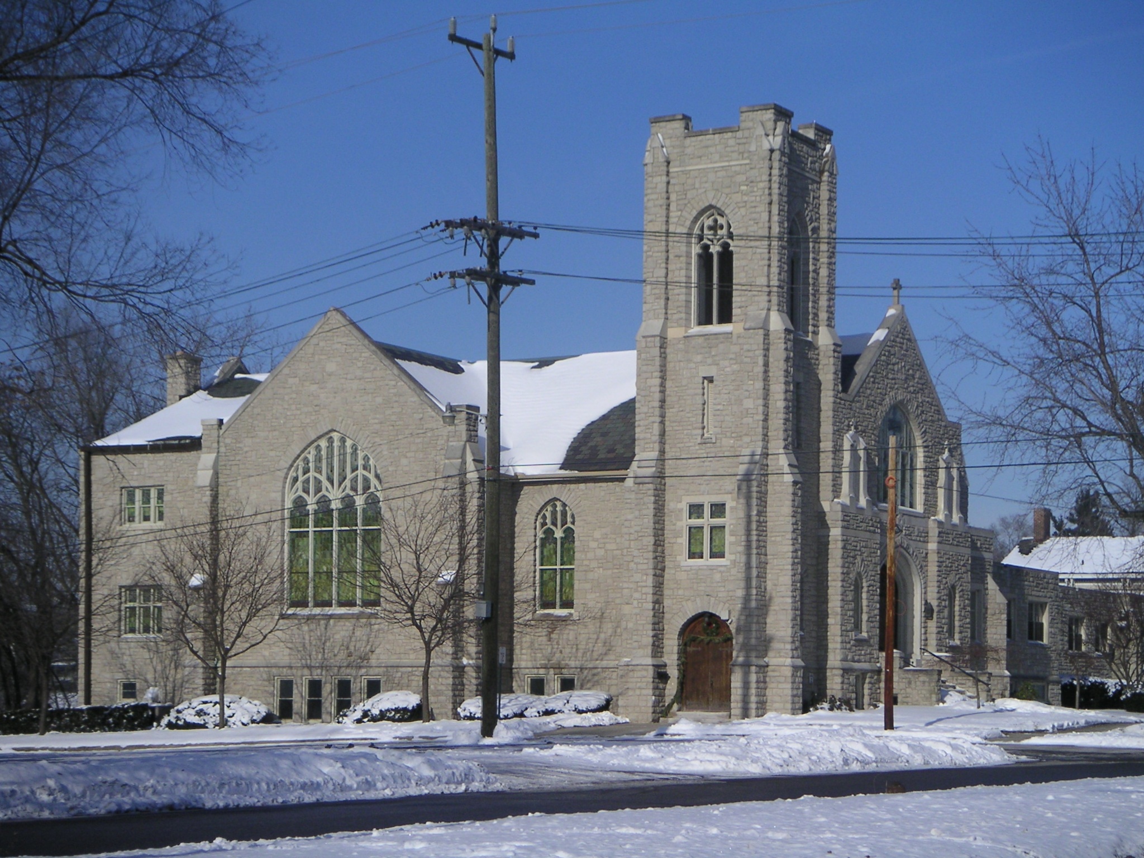
Daniel Quirk, Jr. House
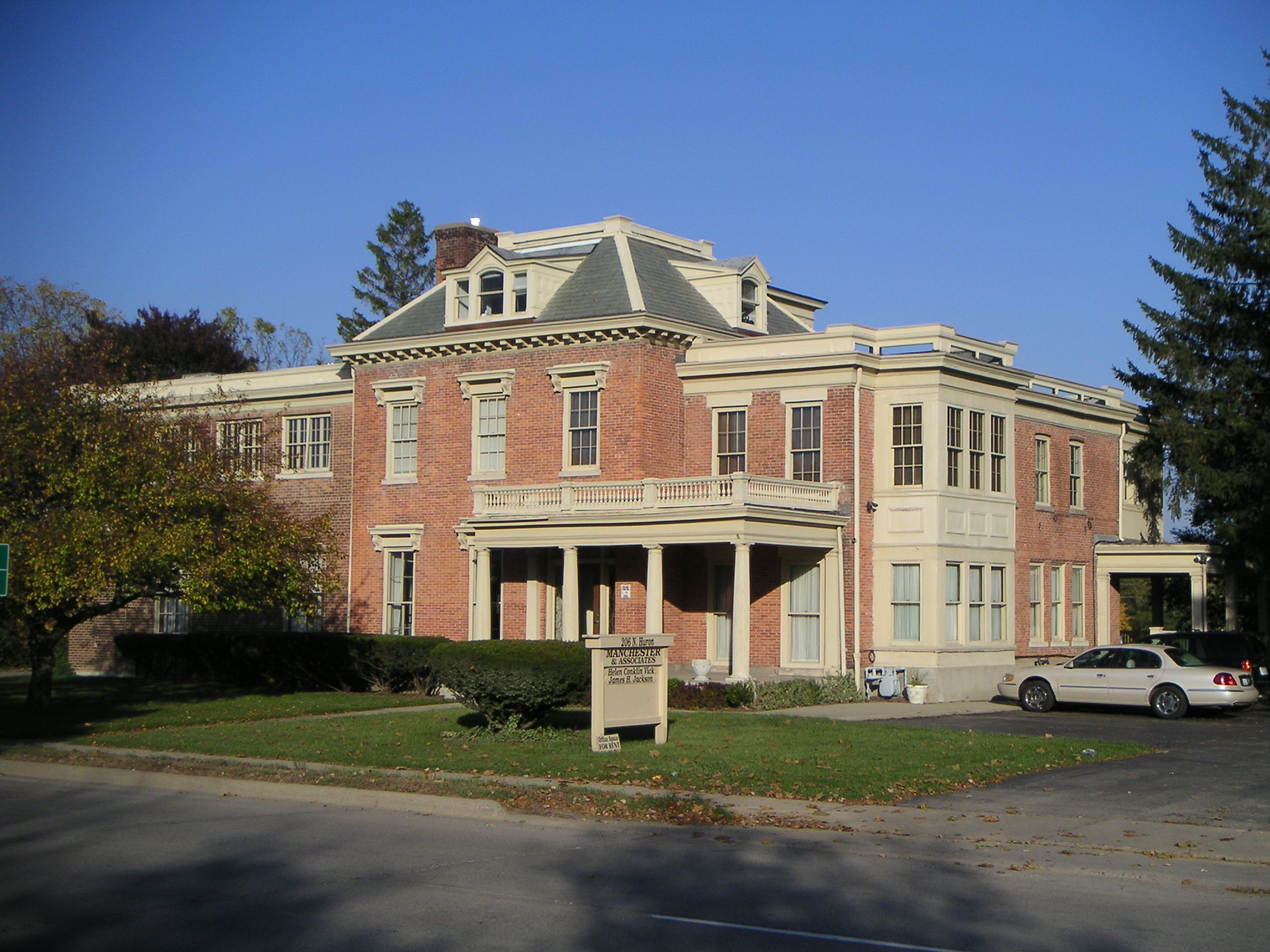
206 N. Huron is known to local residents as the Quirk House. It was built in 1860 for Delos Showerman, a haberdasher. Subsequent owners included a Civil War officer, a professor, and the owners of several flour mills. Its most famous resident, though, was Daniel Quirk, Jr., the son of the founder of Peninsular Paper Company and the National Bank of Ypsilanti. He himself served as mayor of Ypsilanti from 1947-1952 and established the Ypsilanti Opera House.
The house is a charming blend of Italianate, Georgian, and Colonial Revival styles. In its early days, the property extended all the way to the Huron River. Beautiful terraced gardens ran across the slope of hill. There was a tennis court for the Quirks to use on lazy Sunday afternoons. Horses were housed in the carriage house out back.
Daniel Jr. and his wife, Julia, had four children. One of the children, Nancy, married G. Mennen Williams, a former governor of the state of Michigan.
The City of Ypsilanti owned the house from 1961 to 1978. When it was a municipal building, the city attorney and the Department of Parks and Recreation had offices on the second floor. The 14th Circuit Court operated out of the library addition built by Quirk in 1927. Reporters and observers sat in the balcony, watching the trials play out.
Excerpted from the YHF 2015 Home Tour booklet.
103 N. Adams
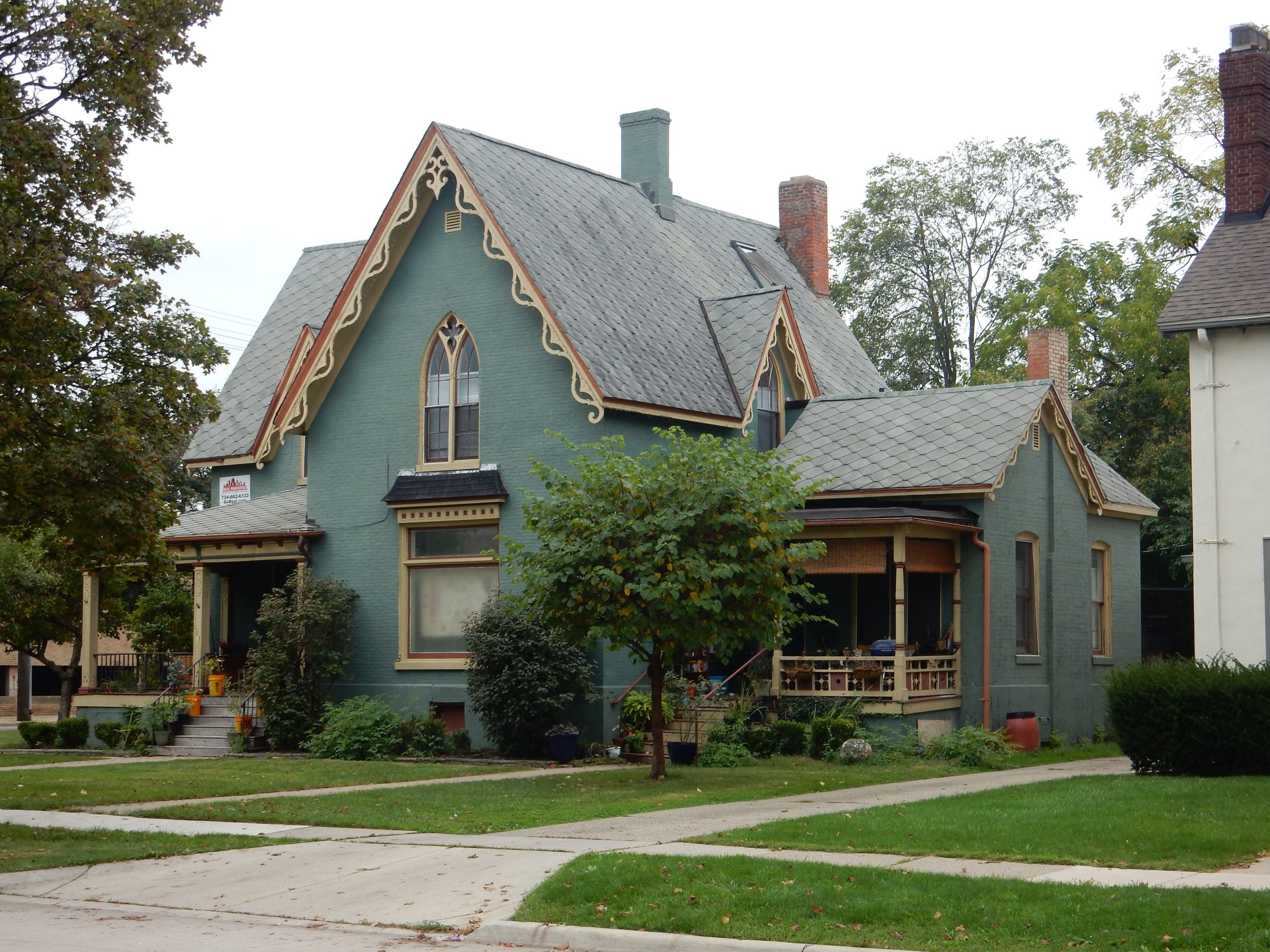
This brick home is one of the earlier Gothic Revival style homes found in Ypsilanti. The steeply-pitched roof is outlined by gingerbread verge boards consisting of an elaborate curvilinear design. This design is repeated on the posts supporting the front porch roof. Also typical of the Gothic Revival style are the lanceted second-story windows. On two of these, the tracery forms a quatrefoil centered in the arch.
Records indicate this house was constructed for Cicero Millington between 1856 and 1859 on property purchased from Samuel Linn for $1,500. An outline of the house appears on C. S. Woodard’s 1859 map of the City of Ypsilanti. The map indicates the same basic structure with three porches on the street sides and two on the north side of the west wing. The small north wing is an addition – note the different style of porch. Inside, the joining of the two parts of the house is noticeable.
Excerpted from the YHF 1980 Home Tour booklet.
Old City Hall

This great, elaborately detailed example of Second Empire architecture is the crown of the entire North Huron Street vista. The center front tower rises majestically four flights above the entrance. The mansard roof, key to the Second Empire style, is of multi-hued slate with characteristically ornate dormers piercing the roof. Interior details include a fine staircase, walnut woodwork. and handsome double front doors.
The house was built about 1860 by Daniel Lace Quirk, one of Ypsilanti’s most prominent citizens and a founder in such enterprises as the Peninsular Paper Company, the city’s gas plant, the First National Bank, and the Ypsilanti Woolen Manufacturing Company. Given to the city by the Quirk children, the house served as Ypsilanti’s City Hall until 1978. At that time. once again in private hands, it underwent a major restoration as office and business space.
Excerpted from the YHF 1985 Home Tour booklet.
YHF 1979 Historic Marker Awards
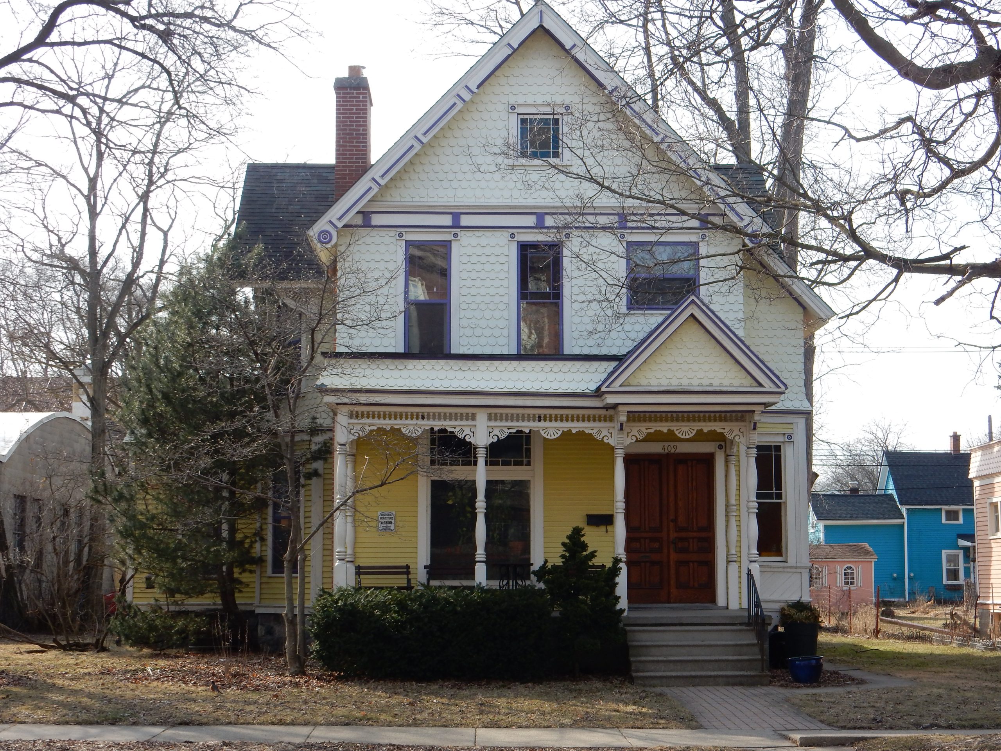
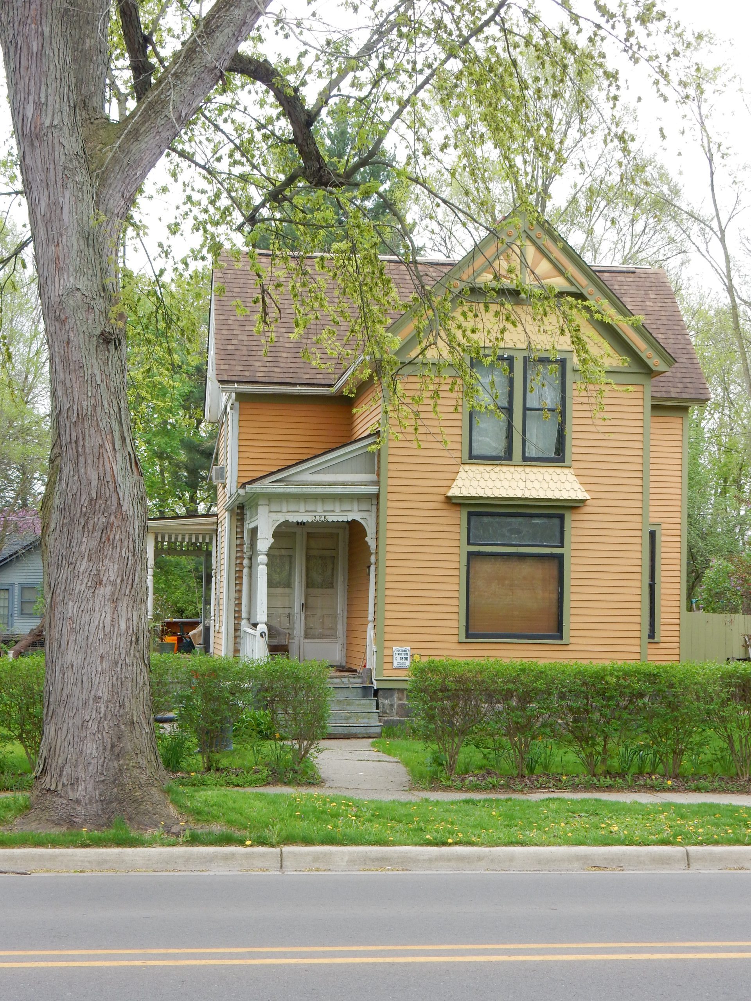
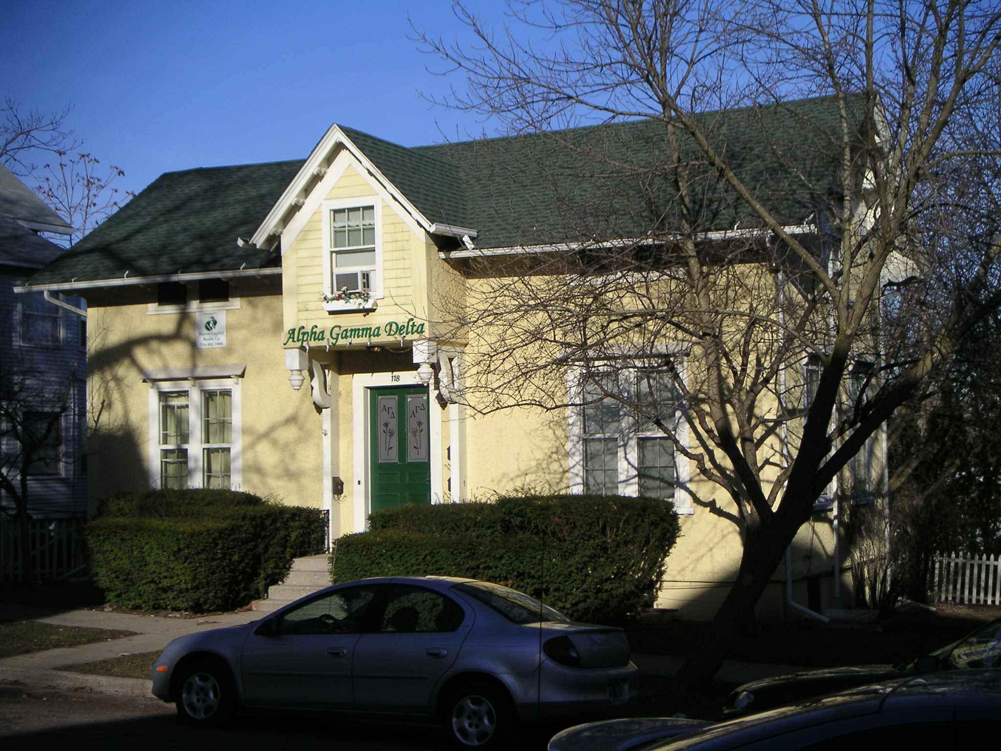
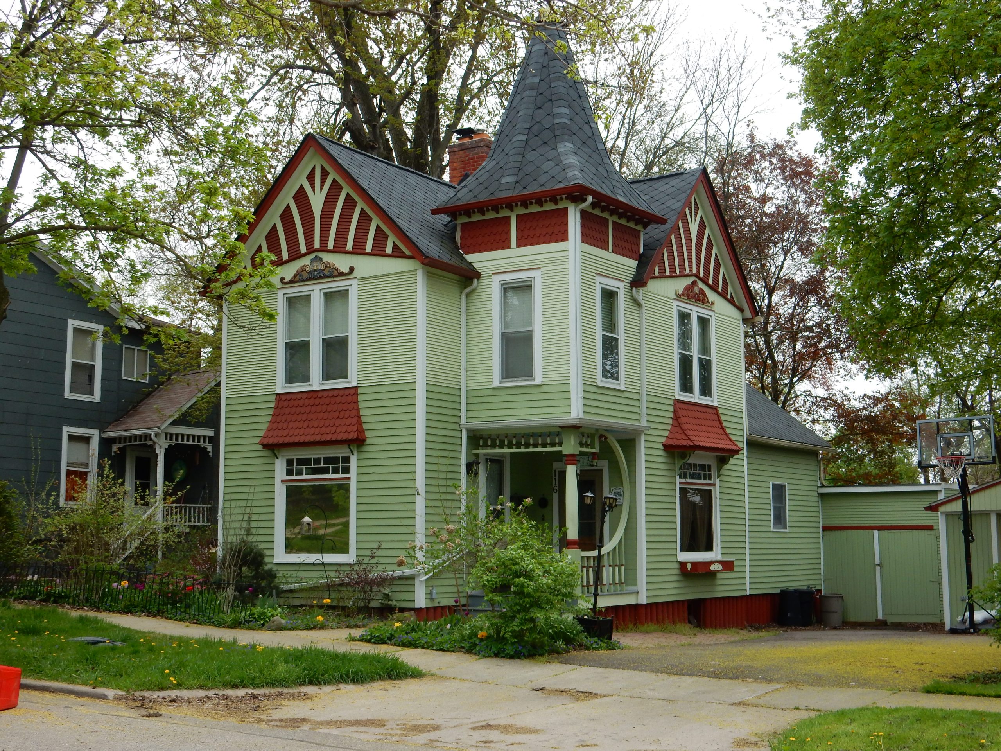
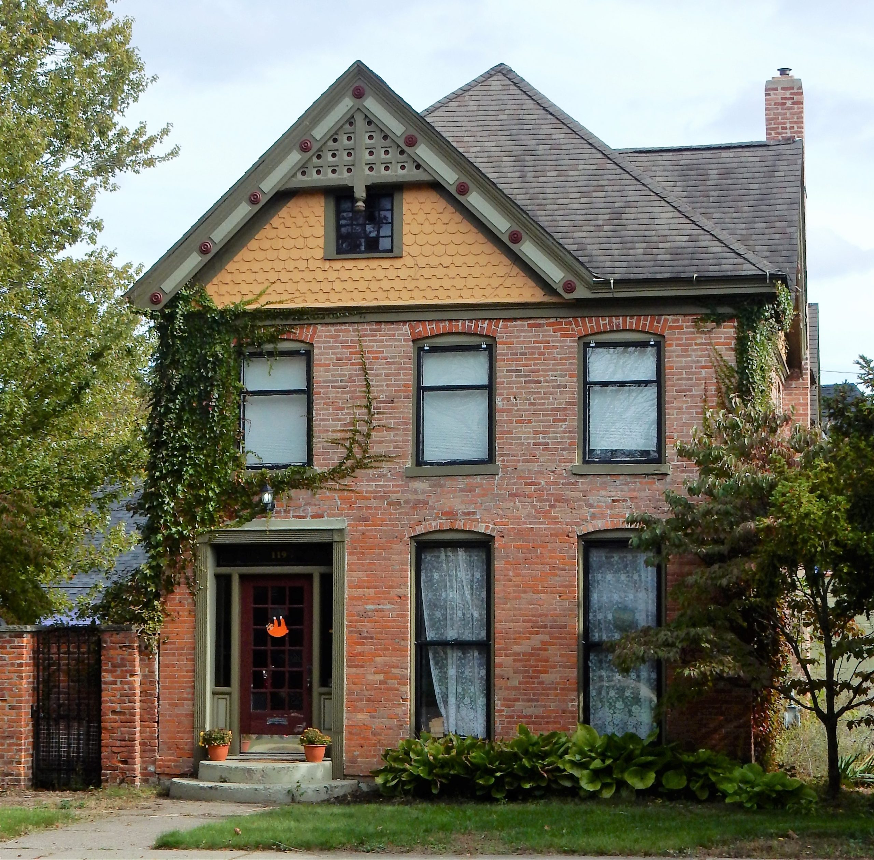
109 Catherine
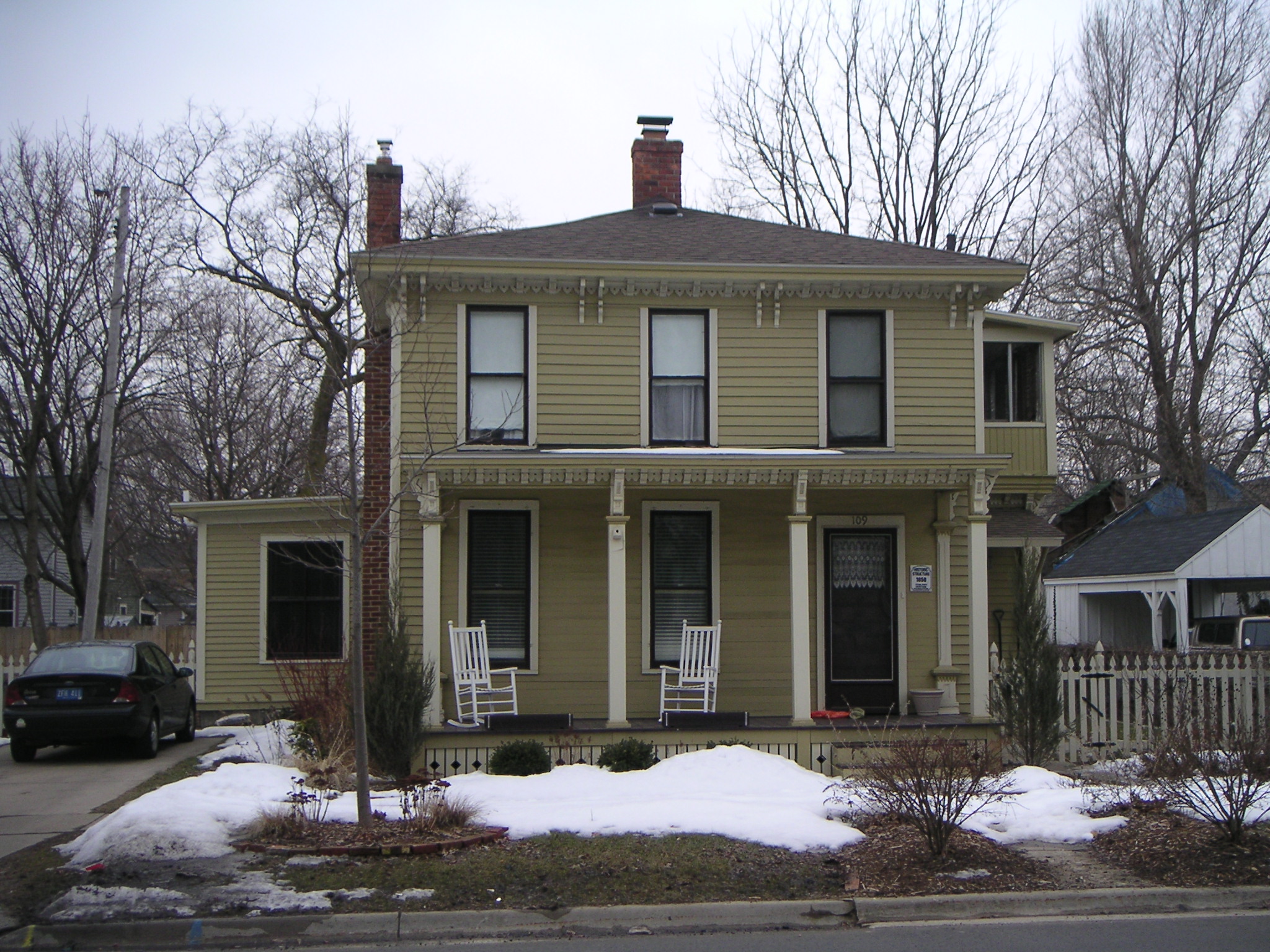
Appearances can be deceiving! This small ltalianate style house was once the carriage barn for the residence at 302 South Huron Street. It was built in 1850 and converted to a residence during the last quarter of the nineteenth century. In 1901 it was first separated from the property at 302 South Huron and sold as a residence, although it has been converted several years prior to that.
Excerpted from the YHF 1979 Home Tour booklet.
315 N. Grove
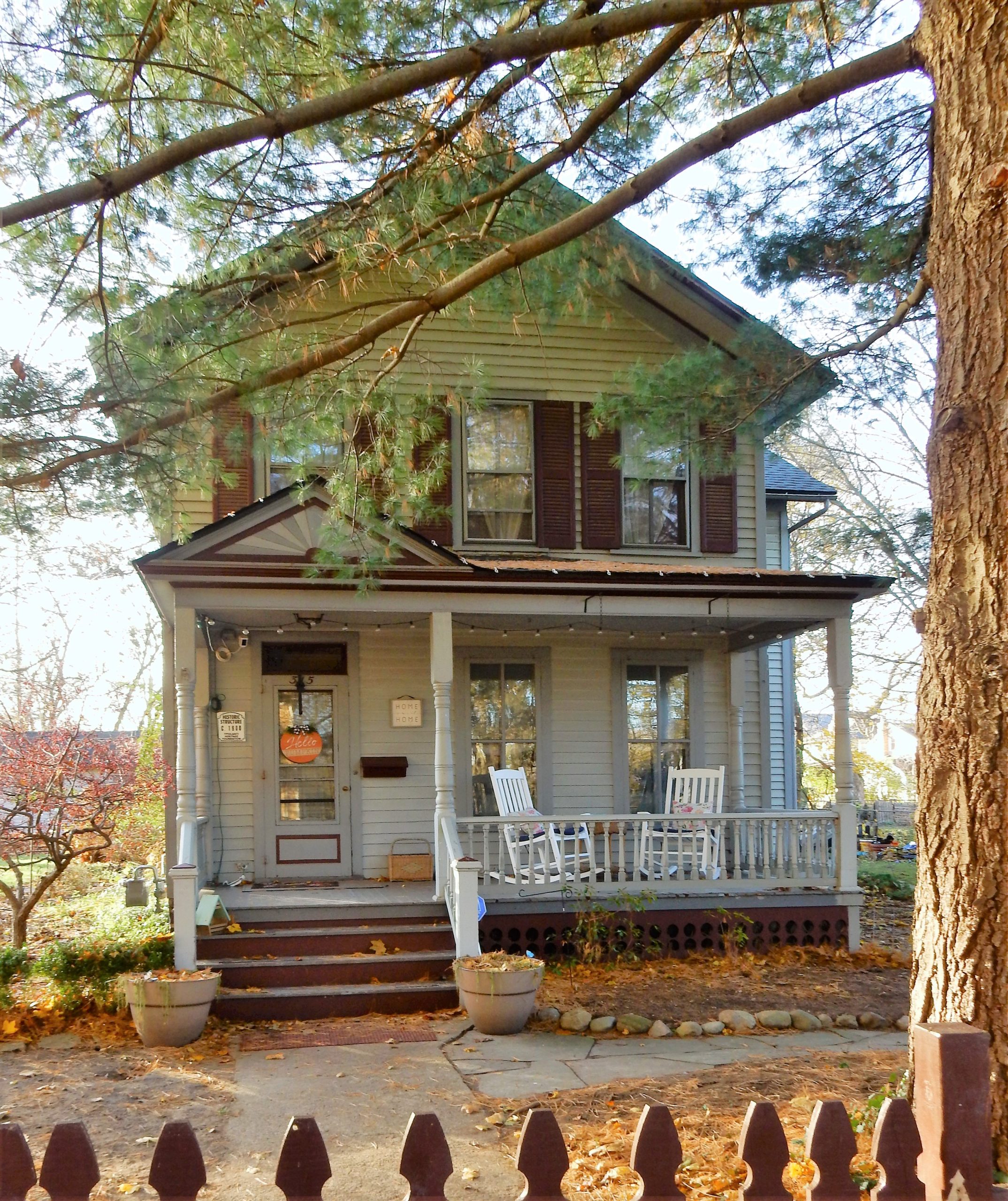
This National Folk Wing and Gable Style house was built c. 1896. A simplified version of the more elaborate Queen Anne style, its vertical lines, peaked roofs, and charming front porch suggest a typical late Victorian working man’s home. By the 1930’s, the families of a well-digger, a tinsmith, a laborer, a draftsman, and a freight agent had occupied the home.
Excerpted from the YHF 1995 Home Tour booklet.
323 Maple
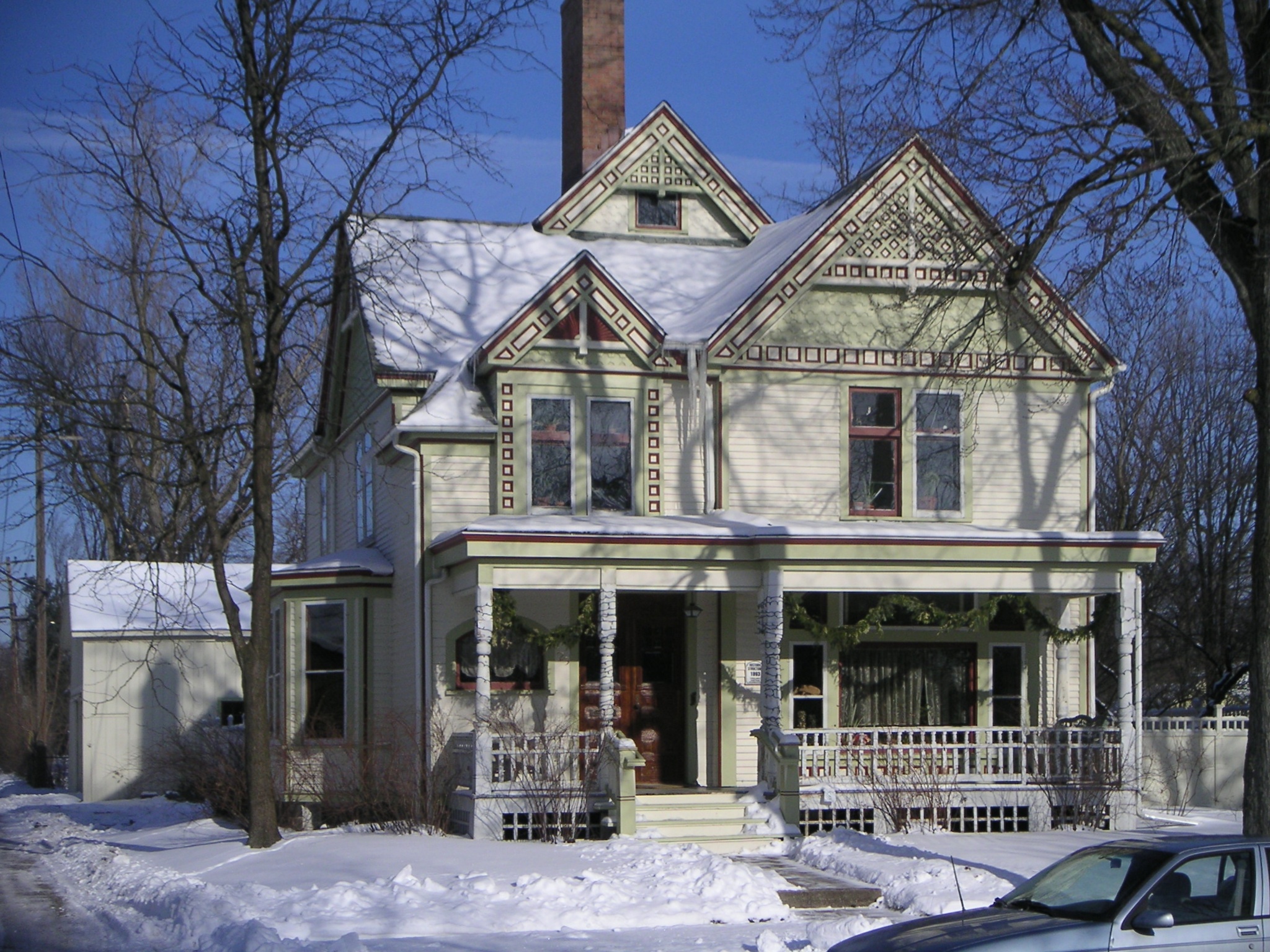
This fantastic Queen Anne style house is actually much older than it appears. The original structure dates back to 1866 and was most likely in the popular Italianate style of that time. The current structure was added to the front of the house after it was purchased by Maro M. Reed in 1893.
Reed hired an architect named Van Falkenberg, who was famously known as the man who brought the Queen Anne tower design to Ypsilanti. Van Falkenberg added onto the existing structure with elaborate wraparound porches on the front and side, and various gables with layers of notch-cut shingles, paneled barge boards, and elaborate inset panels in the triangle formed at the peak of the gable (but no towers). Distinctive turned posts are separated by Victorian turned spindle fretwork on all the porches.
Excerpted from the YHF 2016 Home Tour booklet.
943 N. River (Caretaker’s house) photo not available at this time
YHF 1978 Historic Marker Awards
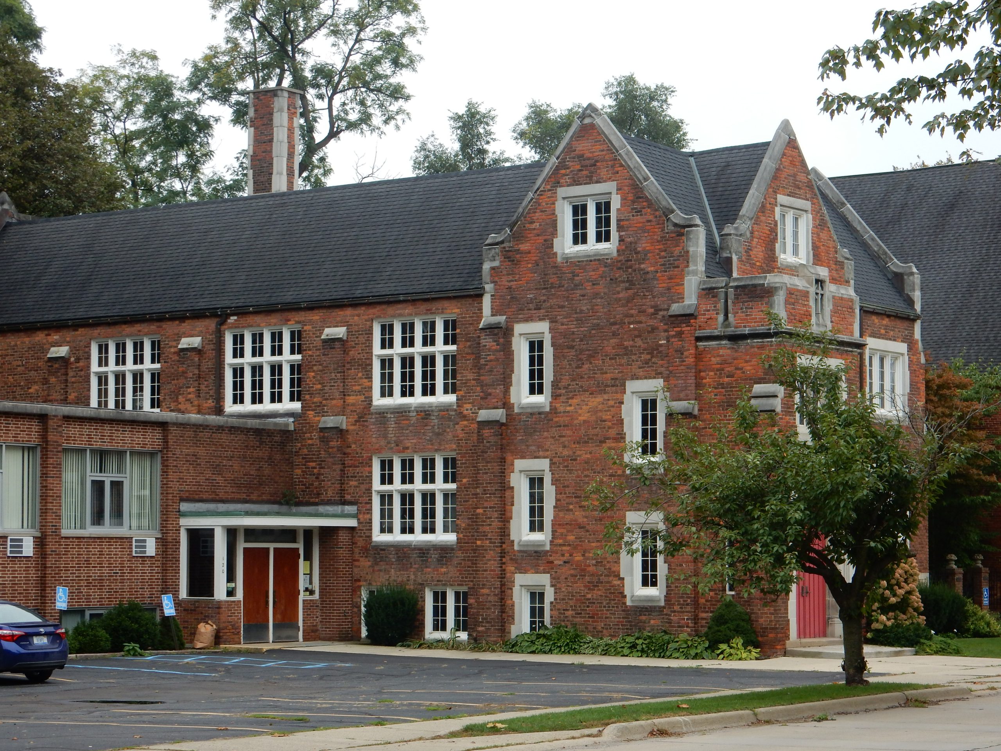
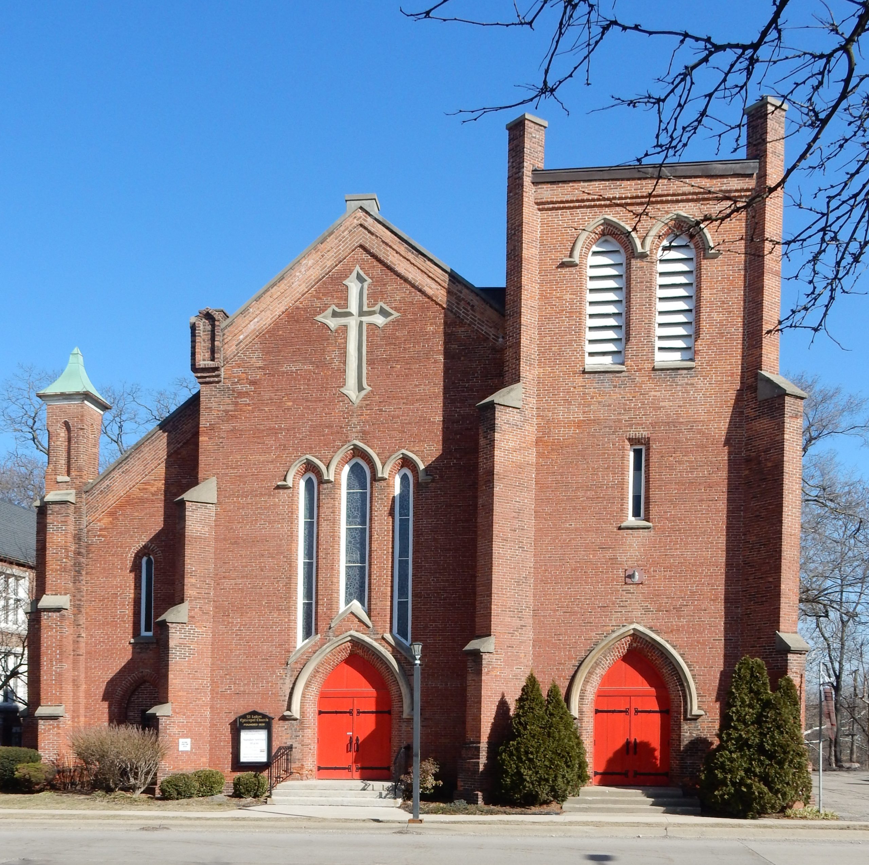
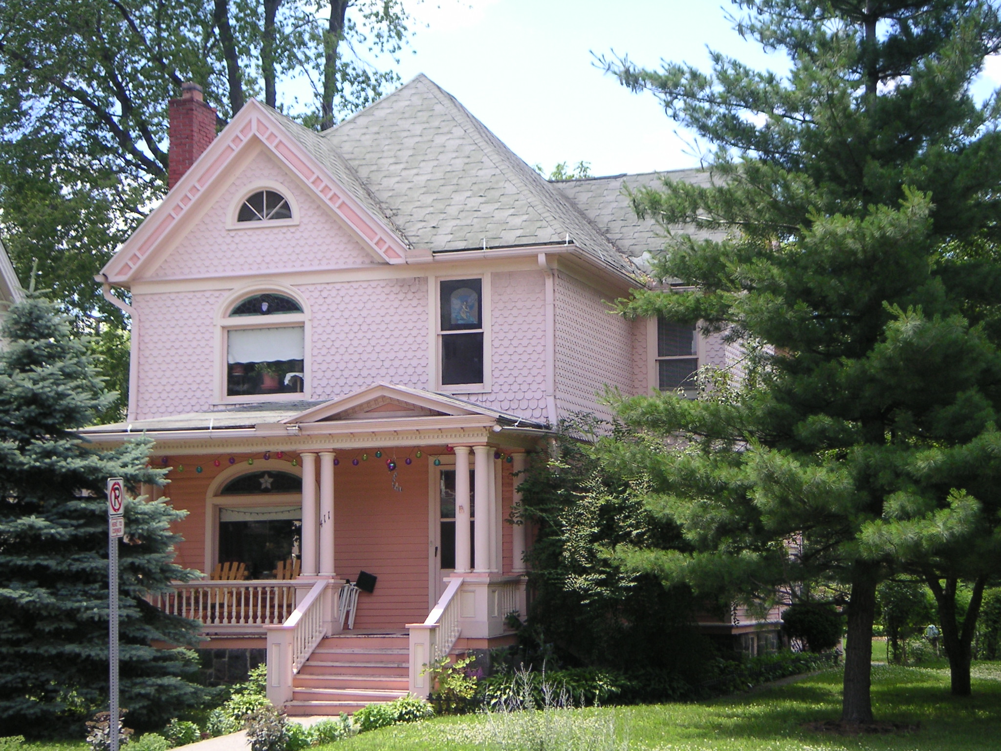
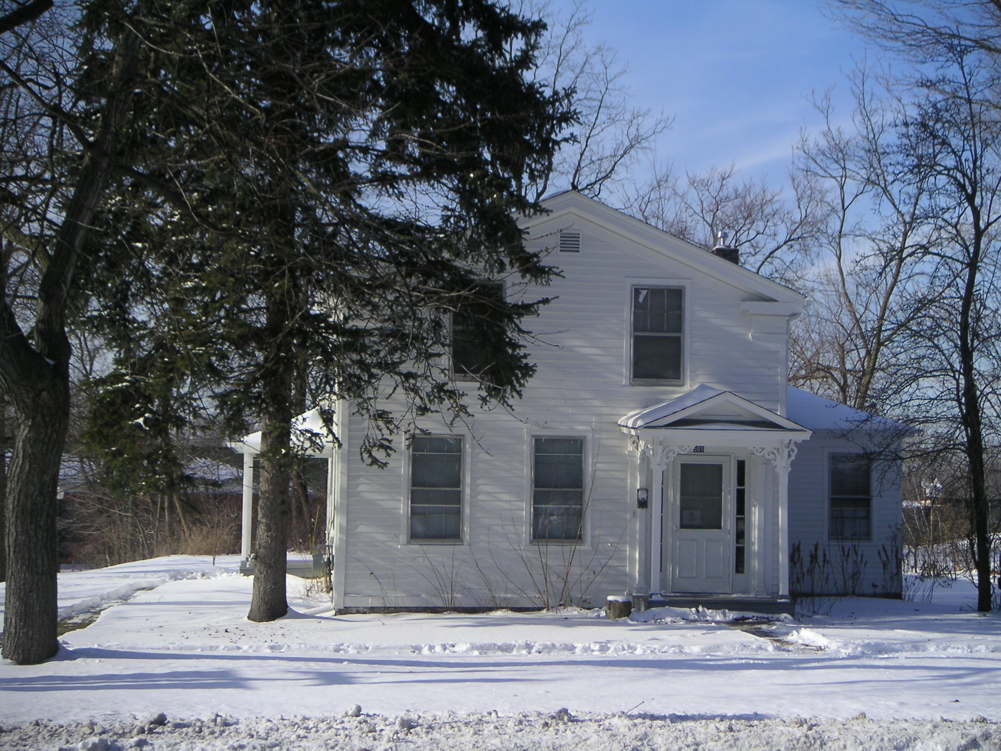
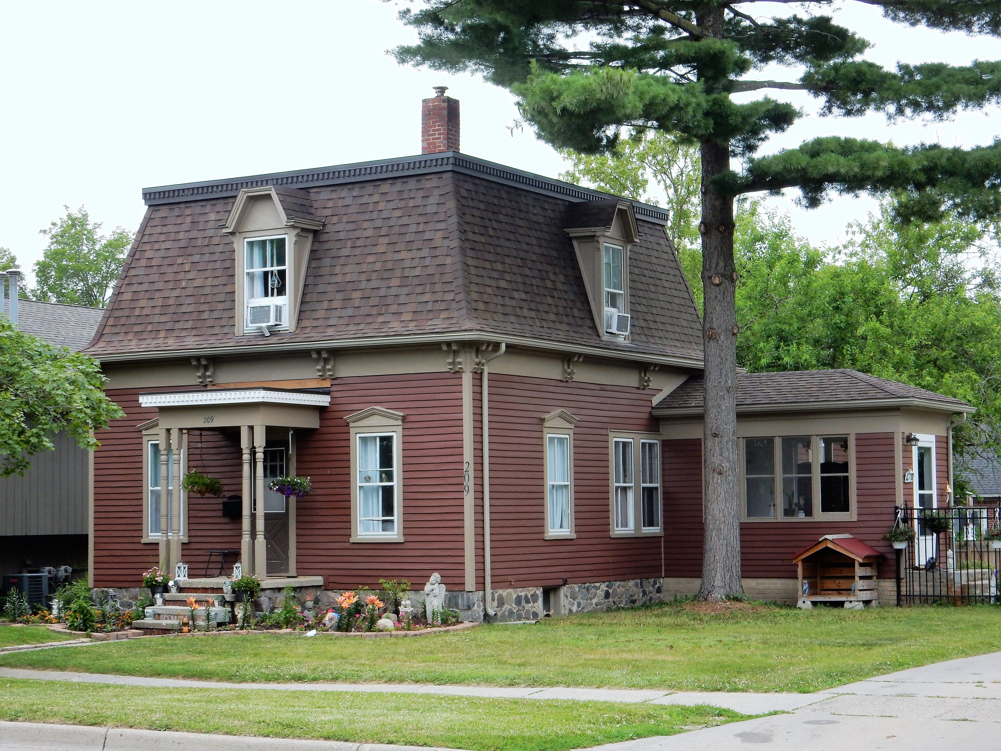
221 S. Washington
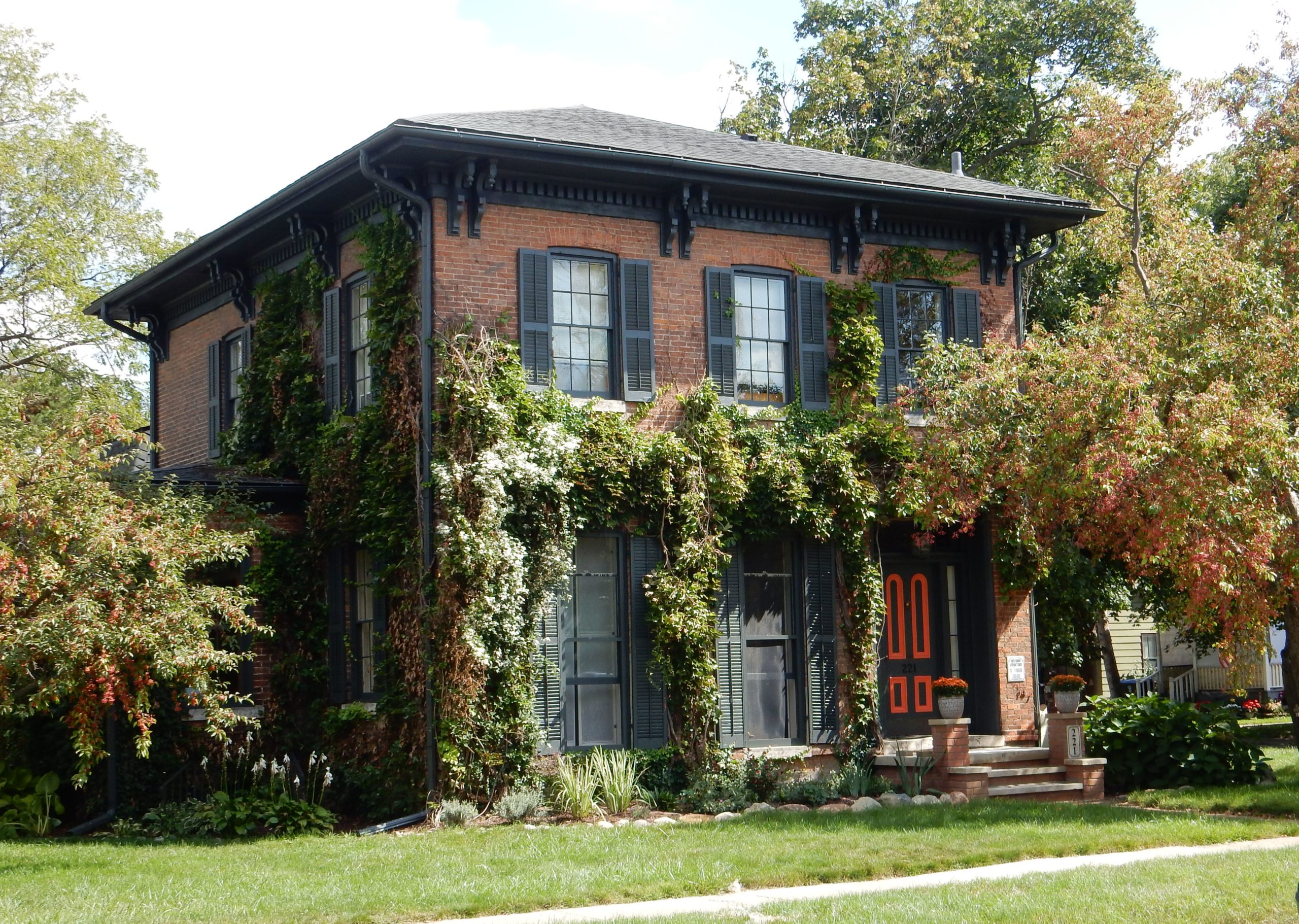
George Kishlar, built this house in 1860 and his family lived in it for over 100 years. Kathie Kamp and Jonathan Langberg, and their two sons Karl and Sam, arrived in Ypsilanti from San Francisco last summer. They are the third owners outside the Kishlar family.
The home is a classic Italianate with a low-pitched roof, projecting eaves with finely detailed paired brackets and brick detailing over the tall windows. The lovely sidelights and transom at the front entrance recall an even earlier period.
Excerpted from the YHF 1991 Home Tour booklet.
Hutchinson House
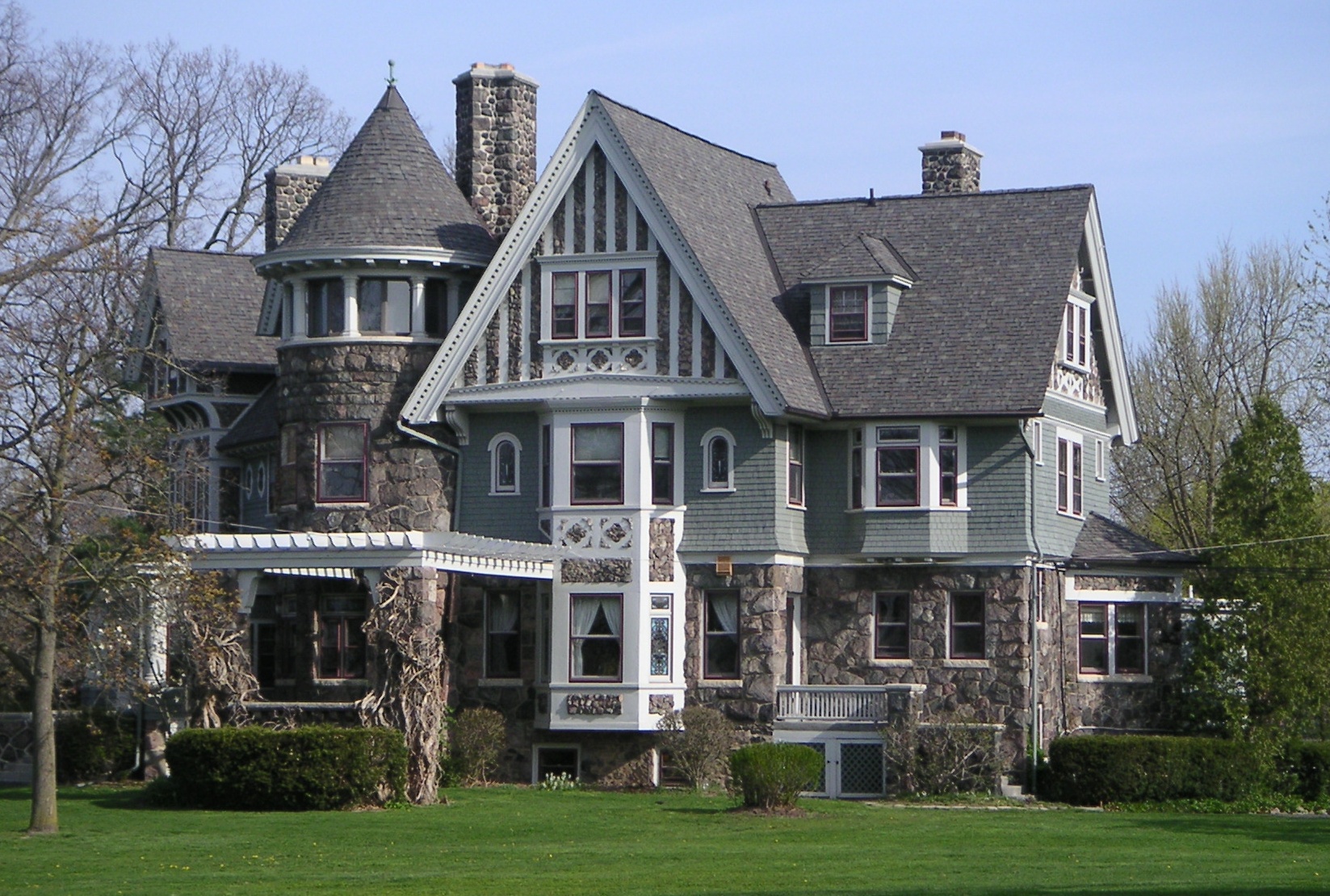
The Hutchinson House was built for Shelley Byron Hutchinson, founder of the S&H Green Stamp business. Construction began in 1902 and was completed in 1904. One of the great mansions in the state of Michigan, it is an eclectic mix of the Queen Anne, Tudor Revival, and Arts and Crafts styles of architecture. The heavy rusticated stonework at its base gives it a hint of the Richardsonian Romanesque style as well. The result is a picturesque blend of towers, curves, lines, shapes, and materials.
Hutchinson chose materials from throughout the world for his thirty-three room single-family home. He added many unique features, including an indoor pool (now capped), a two-story ballroom with an orchestra loft, one of the first elevators in the country, and a dining room that is a replica of one in Kaiser Wilhelm’s mansion in Germany. Ornately carved woods decorate mantels, beams, columns, wainscoting, and window and door frames.
Plaster rosettes and moldings beautify the ceilings in several rooms and elegant brass hardware adorns the doors. Brass fixtures and original basins, tubs, and light fixtures are present in bathrooms. Imported ceramic tiles are found in the kitchen, a serving room, and three bedrooms. Almost all of the floors are of hardwood.
Over the years the house has had many owners; at one point it was converted into fourteen apartments. Fortunately, the remodeling was done carefully and did not destroy the basic design of the structure. Since 1975 the Hutchinson House has been the headquarters of the High Scope Education Research Foundation. The foundation has done a wonderful job of maintaining both the house and its beautifully landscaped grounds.
Excerpted from the YHF 2009 Home Tour booklet.
YHF 1977 Historic Marker Awards
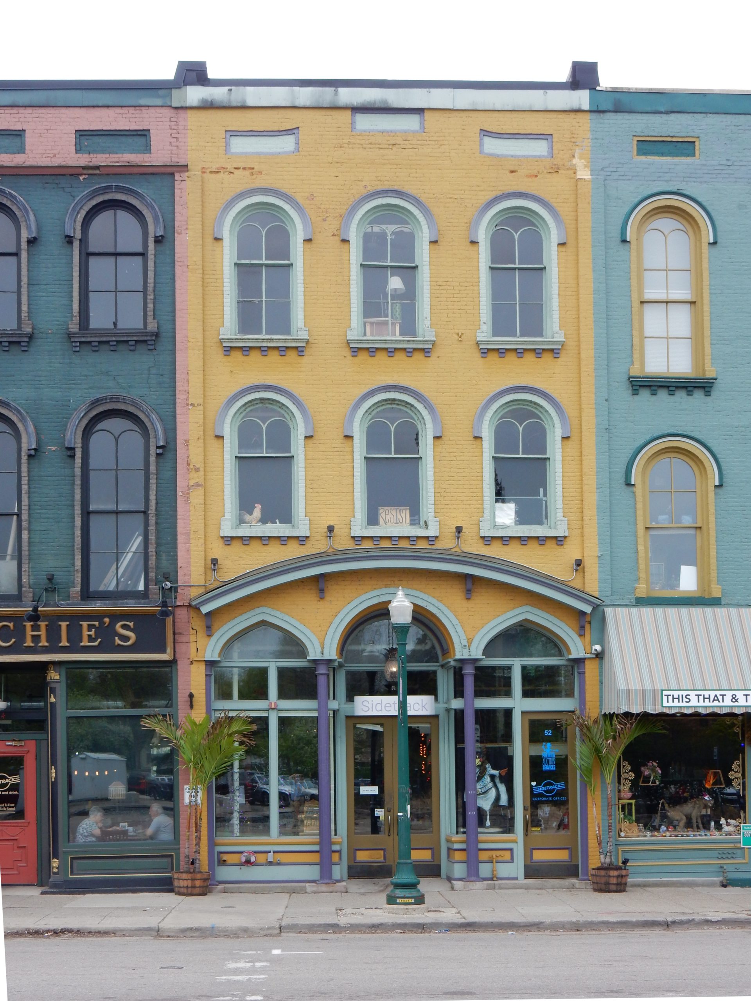
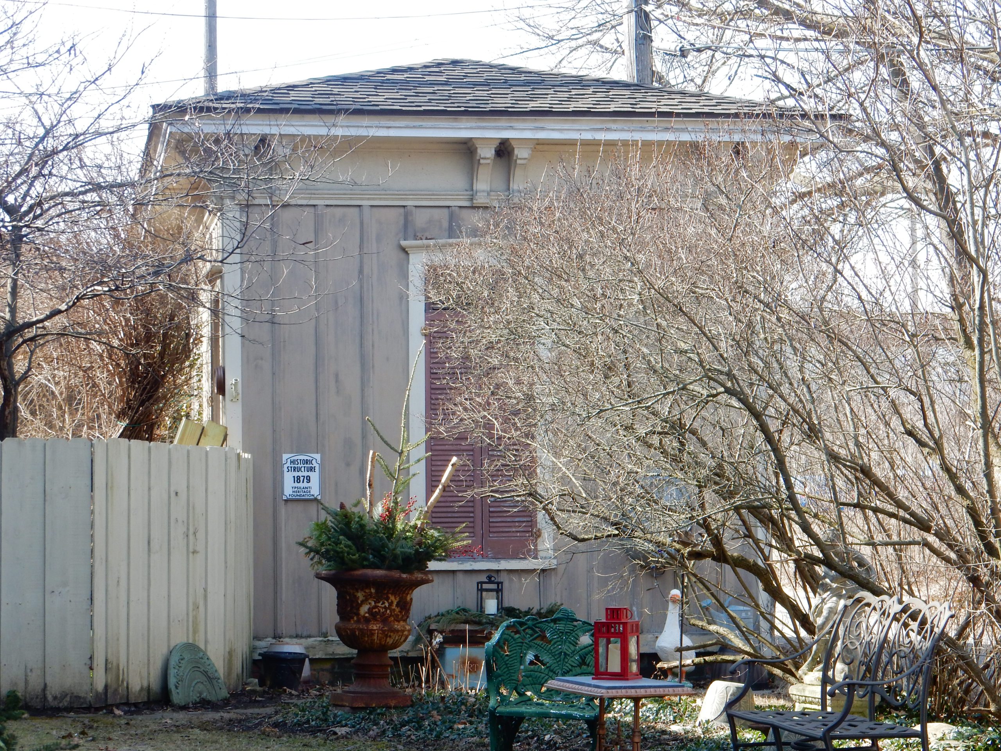
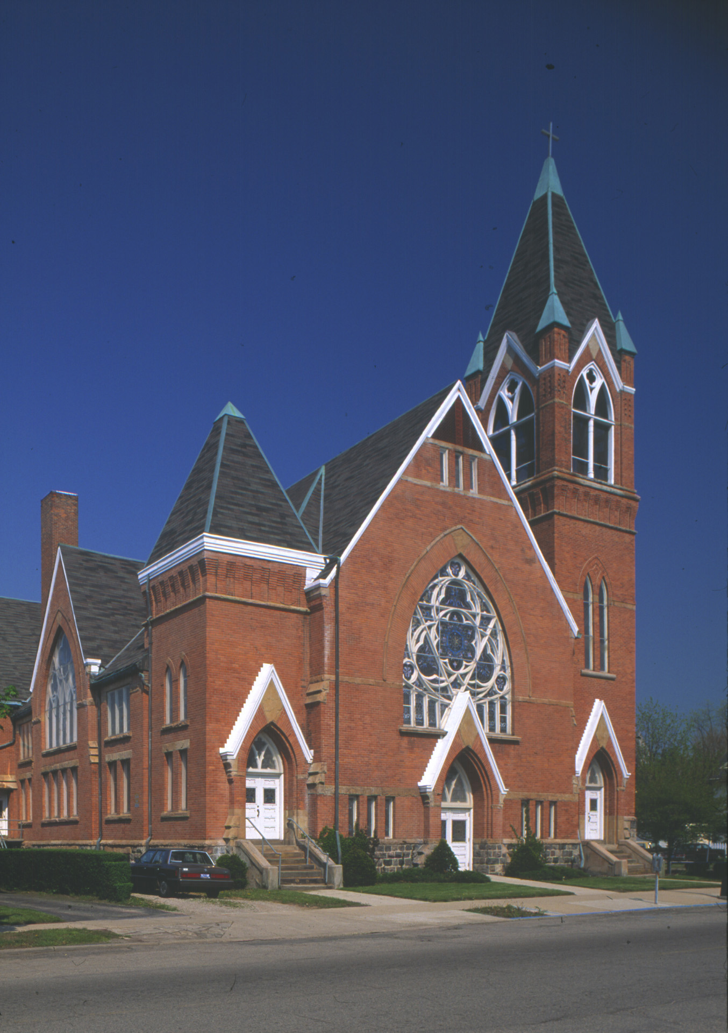
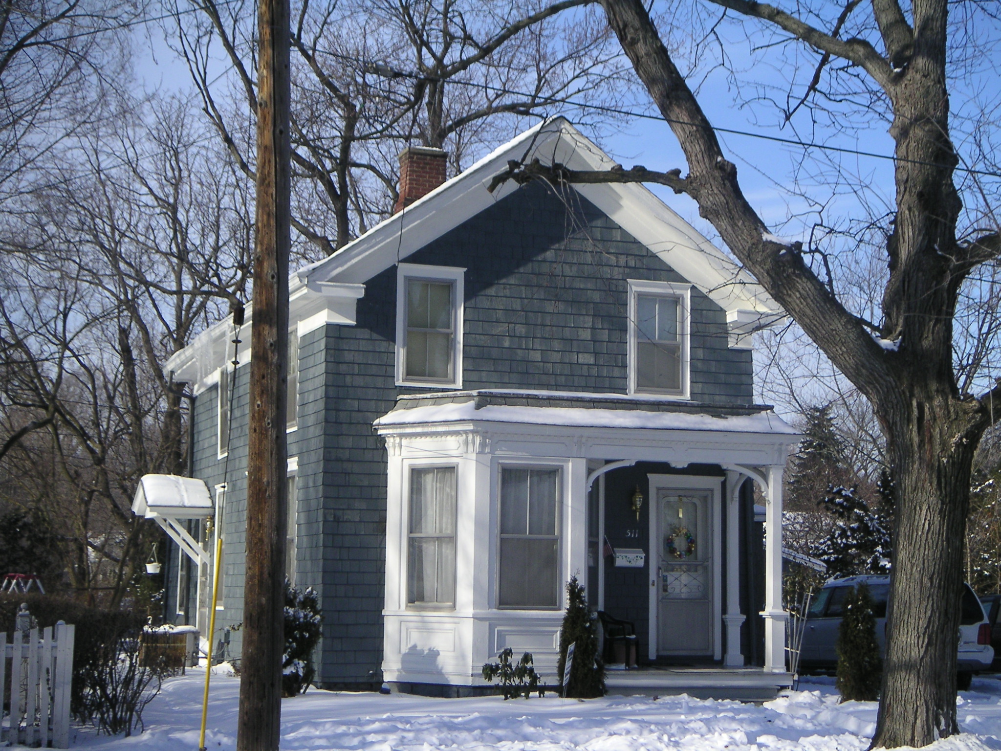
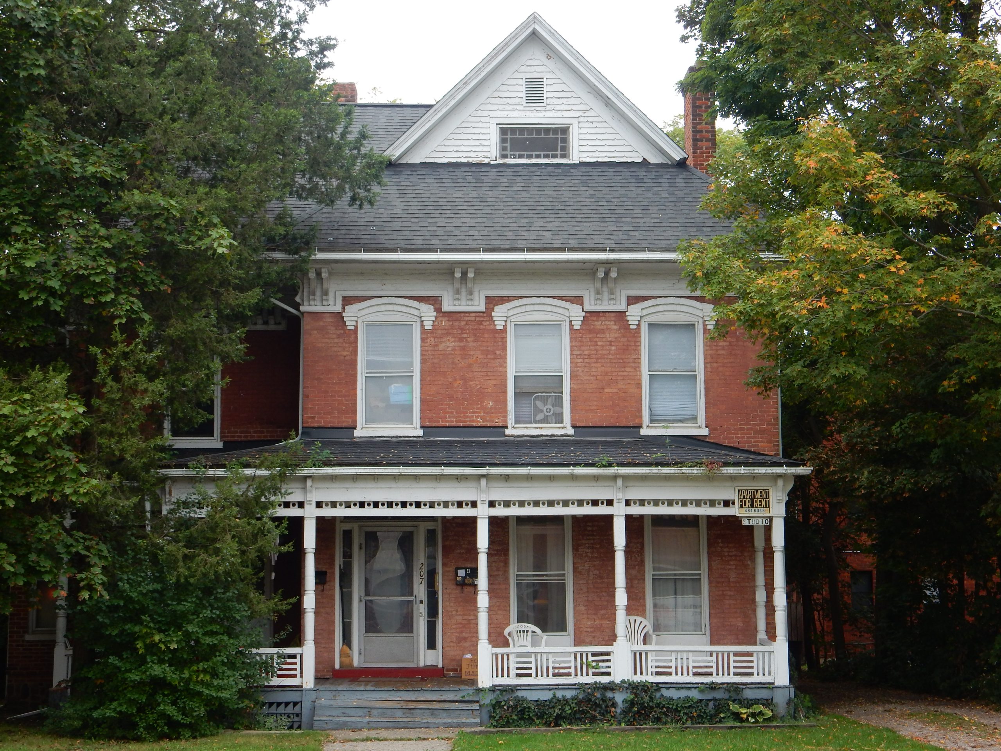
Wilkinson – Lewis – Greene house
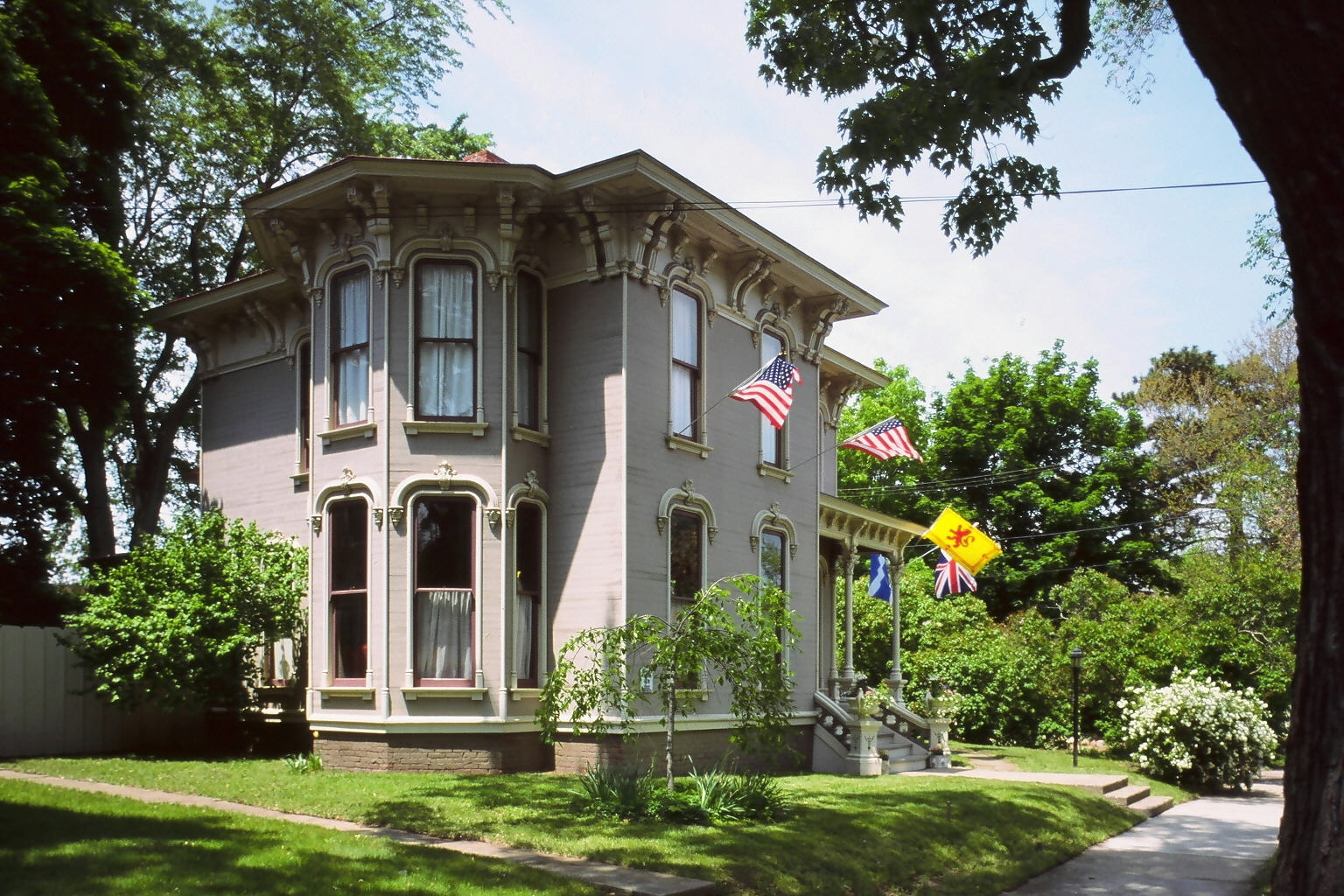
The stunning ltalianate, Wilkinson – Lewis – Greene house is one of Ypsilanti’s most significant historic structures.
Built in 1878 by James Wilkinson for his widowed mother, the house was purchased in 1905 by Harriet Adelaide Lewis, herself a widow with several children. Lewis’s daughter Evangeline lived in the house for many, many years.
Following Evangeline’s death, the Ypsilanti Historical Society owned the house for a period of time. In late 1989 Earl Greene bought the house from the Historical Society. Greene would prove to be the rescuing angel of this beautiful house, a structure which was once described by Ward Swarts, a restoration architect who contributed to the formation of the Ypsilanti Historic District, as ”one of the finest extant examples of eclectic Victorian/ltalianate architecture in the Midwest.”
Greene spared nothing in his restoration efforts. He employed a researcher from Henry Ford Museum/Greenfield Village and the finest artisans and woodworkers to be found. During the two years following Greene’s purchase of 415 North Huron, the restoration team accomplished near miracles. Extraordinary decorative painting was revealed and restored. Under many coats of paint, ceiling paintings were discovered and restored. Door and window frames were found to be of a type of walnut that is now extinct.
Excerpted from the YHF 2007 Home Tour booklet.
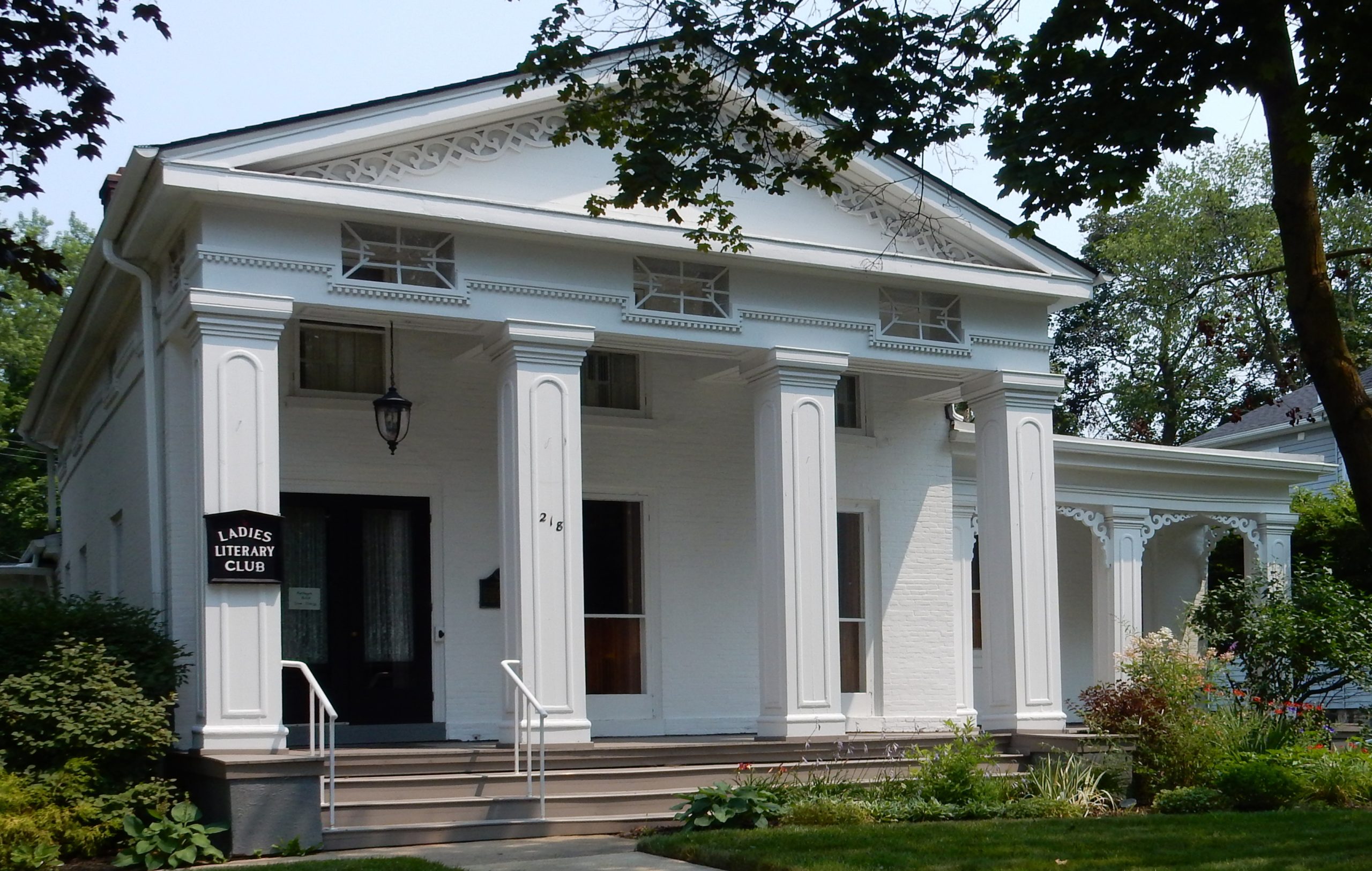
The Ladies’ Literary Club
This wonderful c. 1842 Greek Revival house was thought by Emil Lorch, founder of the architecture program at the University of Michigan, to be one of the finest examples of its style in the country. In 1935, due to the efforts of Lorch, the house was selected by the Advisory Committee of the American Buildings Survey “because of its age and architectural interest as being worthy of most careful preservation for future generations.” This document was deposited in the Library of Congress in Washington, D.C. In 1965 the first marker on a historic house in Ypsilanti, bearing the Michigan State Historical Commission designation No. 47, was presented to the club; and on March 16, 1972, the club was notified that its house was now listed in the National Register of Historic Places.
The house was built by Arden Ballard. Several others owned it in quick succession but the Grant family, who purchased it in the 1850s, and the Ladies’ Literary Club, which bought it in 1913 from Edward Grant, have been the chief stewards of the house.
The club itself, which was founded in 1878, has a rich history, much of it entwined with the story of the house. Over the years, the preservation of their clubhouse, which is in Ypsilanti’s historic district, has been an important goal for club members to coalesce around. The house is used for all club meetings and events but it is also available for rent to the public. In 1970, after careful consultation with preservation architect Richard Frank, a large kitchen, caretaker’s apartment, additional restrooms, and a basement for workshop activities and storage were added to the back of the house. To finance the addition, the ladies of the club spent money they had on hand, raised more, and secured a substantial mortgage, which they paid off in short order.
Those who have never been inside this architectural treasure will love touring its gracious rooms, hearing the history of the club and the house, and seeing the antiques donated over the years by club members.
Excerpted from the YHF 2009 Home Tour booklet.
YHF 1976 Historic Marker Awards
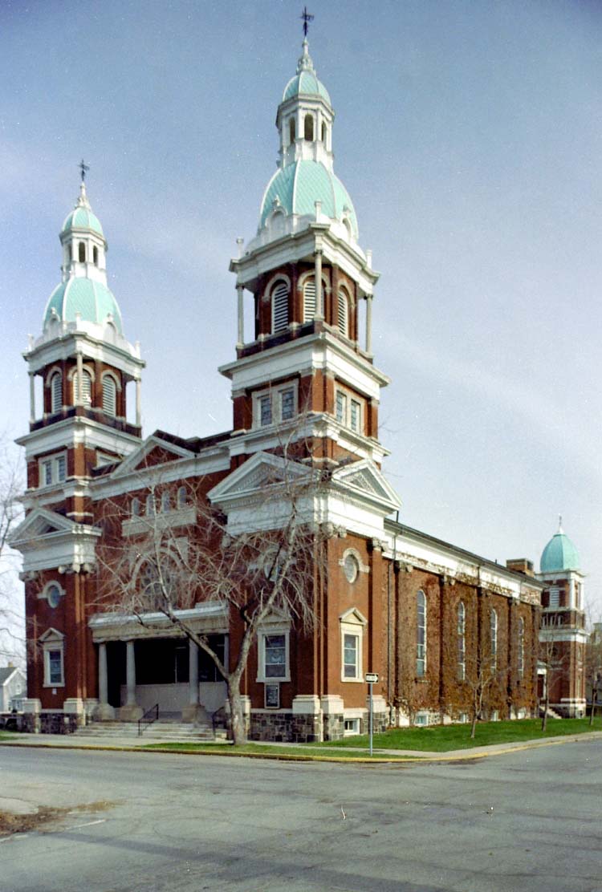
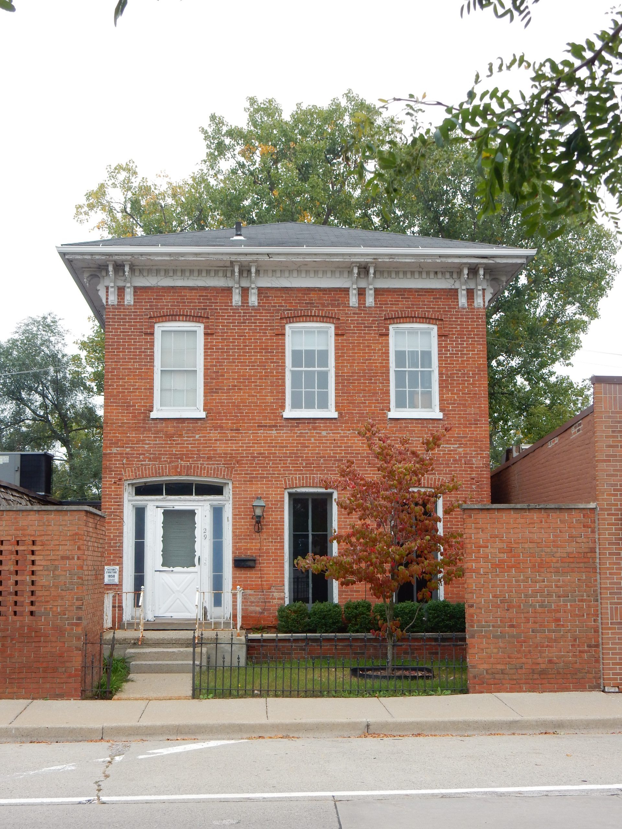
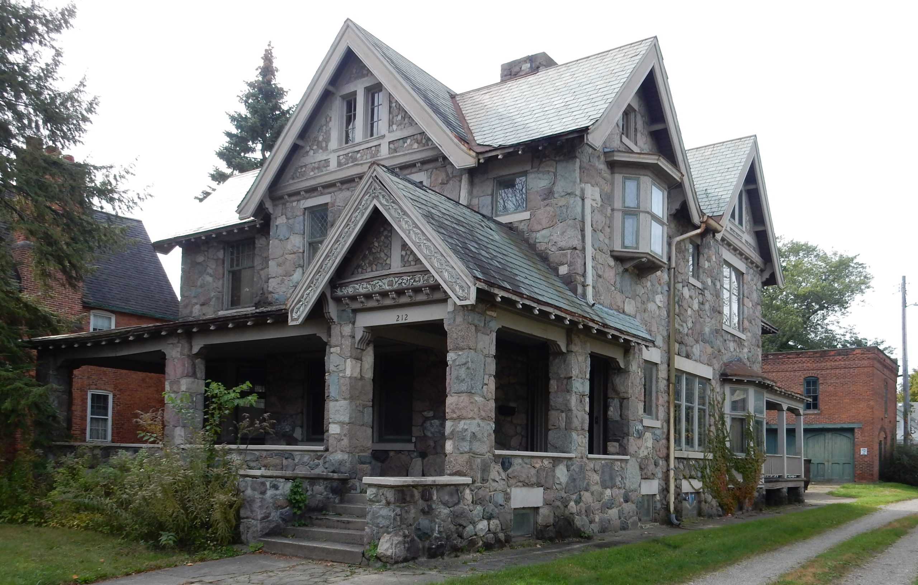
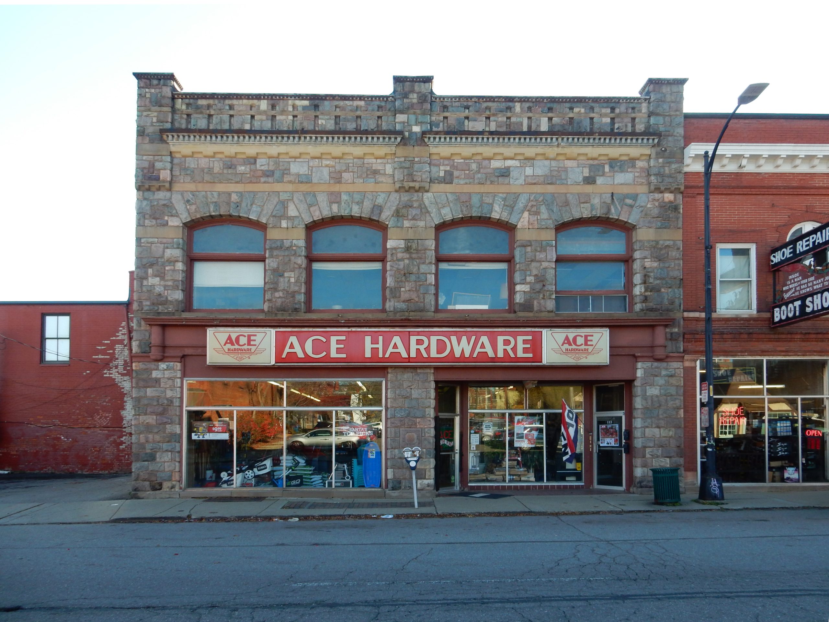
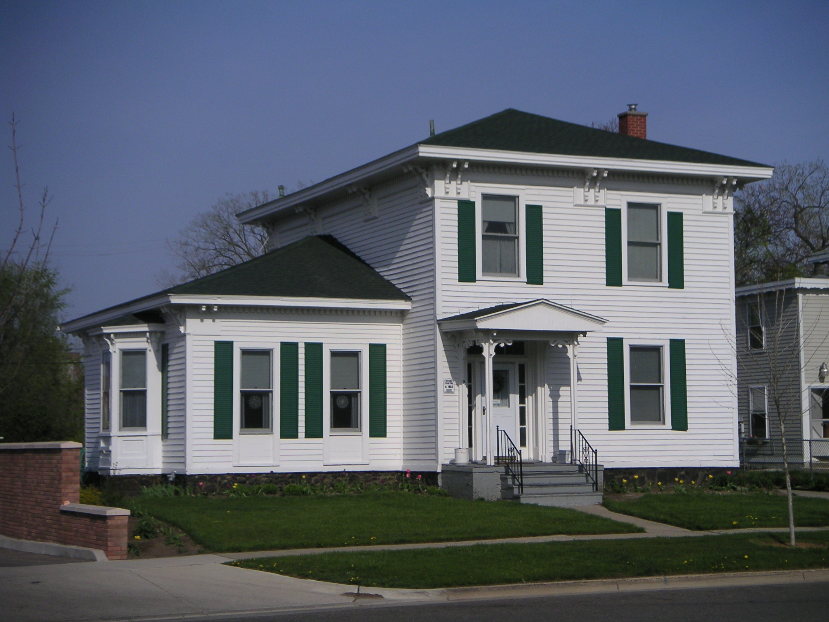
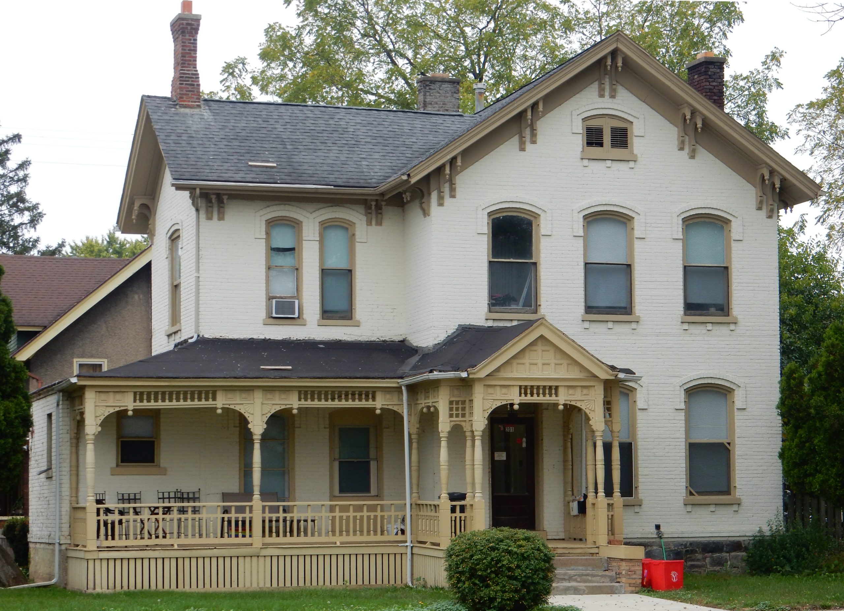
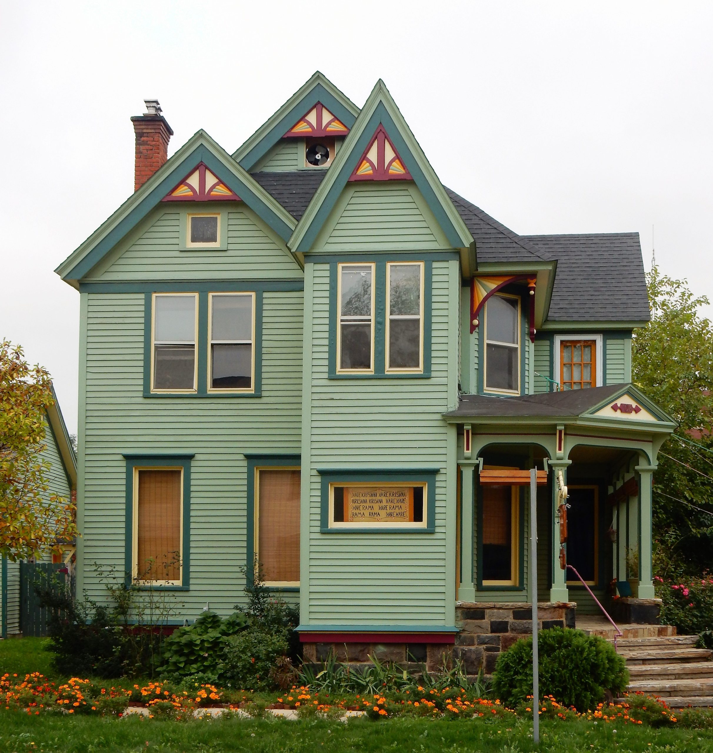
When Mark and Barbara Harris bought this Stick style home in 1968, it was in “dilapidated and terrible” condition. The house had been built by Dr. Thomas Shaw in c. 1890 as an office for his medical practice as well as his own residence. His daughter, Miss Shaw, continued to live there until 1968. At one point, she used the downstairs as a haberdashery but never altered the Victorian features of the home.
Notice the exterior with its multi-gabled roof, its polychrome stone foundation, its decorative brackets, and the angled second story window with a finial. Interior door transoms feature handblown cranberry glass.
Excerpted from the YHF 1986 Home Tour booklet.

This early Greek Revival structure, the first brick house built in Ypsilanti, was constructed for Judge Jacob Larzelere in 1830.
In 1932, when Miss Doyne Wolfe purchased the house, the kitchen sink still had an old-fashioned pump, there was a woodshed out back, and stove pipes connected to the ample chimney.
There is some question as to whether the structure was originally built as a double house or whether it was built in two. stages. The house rests on a stone foundation and heavy oak beams, and the basement floor is paved with brick. Bricks for the entire structure may have been imported from France, since there were no local brickyards at that time.
Excerpted from the YHF 1981 Home Tour Booklet
Watling Dental Clinic
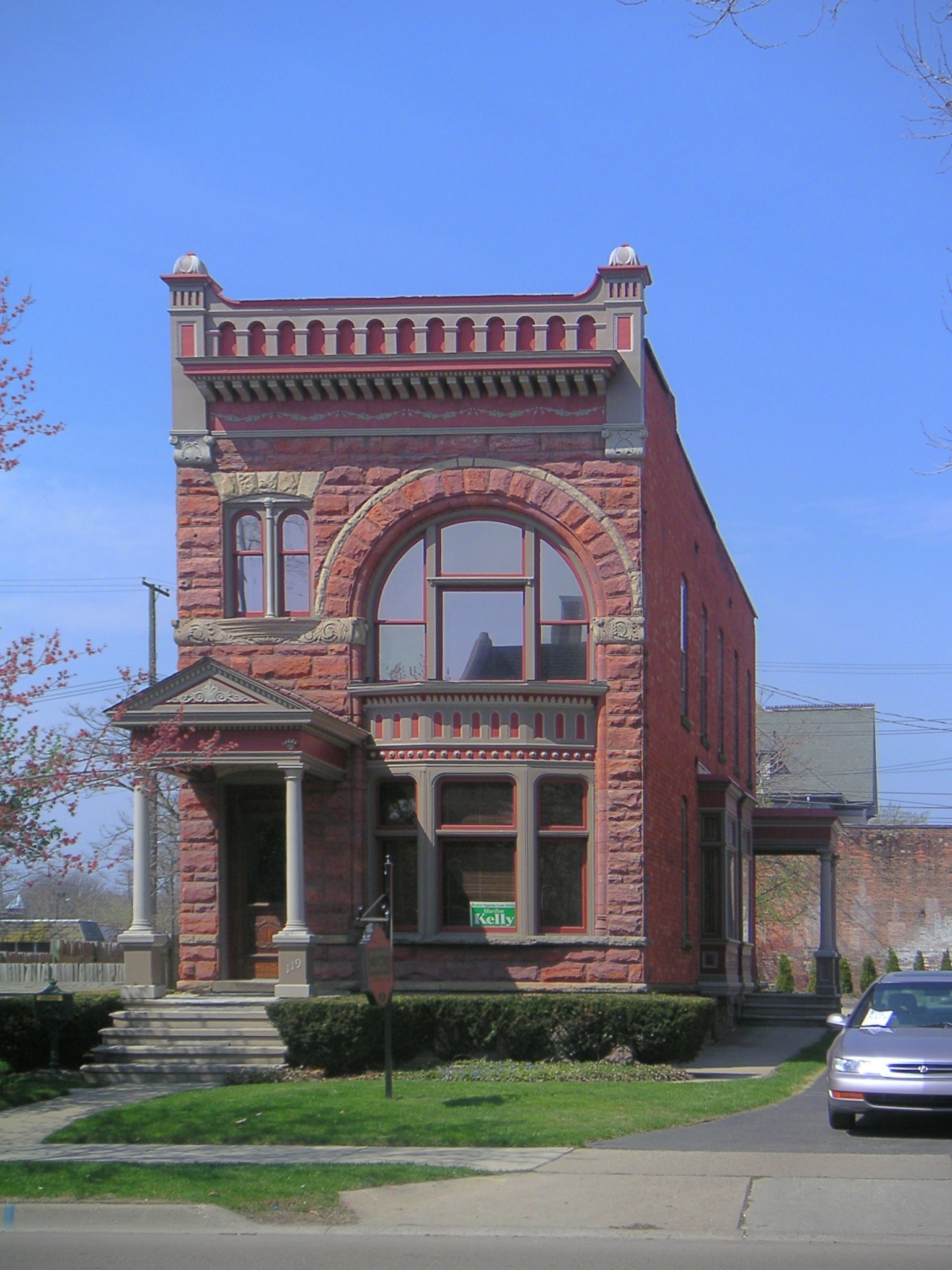
Dating to 1892, this building was the first in Michigan to be designed exclusively for the practice of dentistry. It was the dental clinic of Dr. John Watling and his partner, a Dr. James. Dr. Watling cofounded the School of Dentistry at the University of Michigan. He lived in the Italianate house next door, and one can imagine him slipping in and out the back door of his office for lunch or a break. The dentists maintained their partnership until shortly after the turn of the last century, when Dr. Watling retired to Washington, DC. Dr. James was joined, in 1912, by Dr. Edward George, who maintained a practice in Ypsilanti well into the 1940s. The first floor then became a real estate office. The building went through a spell of being vacant until it was bought in the 1970s by Oscar Haab, who began its restoration under the direction of Ypsilanti architect Denis Schmiedeke. After serving as a residence for seventeen years (as the second floor was always intended to be), it is now returned to its original use as a business, the office of Bredell and Bredell Attorneys at Law.
Designed by Detroit architect George D. Mason or perhaps by James Watling Martin, a Mason apprentice and nephew of Dr. Watling, the building is a robust example of Richardsonian Romanesque style. Typical of that style is the facade with its rough-cut red and gray sandstone, the second-story large arched window, and the slightly projected first-floor bay window trimmed in delicately carved floral motifs in limestone.
Inside, the paint-encrusted doors and woodwork in oak and yellow pine have been stripped, repaired, and varnished. The asphalt tile and pitch was removed to reveal a patterned floor of oak, fir, and pine. Tragedy was averted when robbers made off with the carved oak fireplace mantel. They were intercepted en route to Tennessee and the mantel re-installed. In 2002, when the Bredells bought the building, they continued the renovations by stripping the woodwork upstairs, removing the dropped ceiling to uncover the transoms, and creating sunny, inviting offices with new colors and fixtures. The whole building is now united for you to visit.
Dating to 1892, this building was the first in Michigan to be designed exclusively for the practice of dentistry. It was the dental clinic of Dr. John Watling and his partner, a Dr. James. Dr. Watling cofounded the School of Dentistry at the University of Michigan. He lived in the Italianate house next door, and one can imagine him slipping in and out the back door of his office for lunch or a break. The dentists maintained their partnership until shortly after the turn of the last century, when Dr. Watling retired to Washington, DC. Dr. James was joined, in 1912, by Dr. Edward George, who maintained a practice in Ypsilanti well into the 1940s. The first floor then became a real estate office. The building went through a spell of being vacant until it was bought in the 1970s by Oscar Haab, who began its restoration under the direction of Ypsilanti architect Denis Schmiedeke. After serving as a residence for seventeen years (as the second floor was always intended to be), it is now returned to its original use as a business, the office of Bredell and Bredell Attorneys at Law.
Designed by Detroit architect George D. Mason or perhaps by James Watling Martin, a Mason apprentice and nephew of Dr. Watling, the building is a robust example of Richardsonian Romanesque style. Typical of that style is the facade with its rough-cut red and gray sandstone, the second-story large arched window, and the slightly projected first-floor bay window trimmed in delicately carved floral motifs in limestone.
Inside, the paint-encrusted doors and woodwork in oak and yellow pine have been stripped, repaired, and varnished. The asphalt tile and pitch was removed to reveal a patterned floor of oak, fir, and pine. Tragedy was averted when robbers made off with the carved oak fireplace mantel. They were intercepted en route to Tennessee and the mantel re-installed. In 2002, when the Bredells bought the building, they continued the renovations by stripping the woodwork upstairs, removing the dropped ceiling to uncover the transoms, and creating sunny, inviting offices with new colors and fixtures. The whole building is now united for you to visit.
Excerpted from YHF 2014 Home Tour Booklet.
Watling House
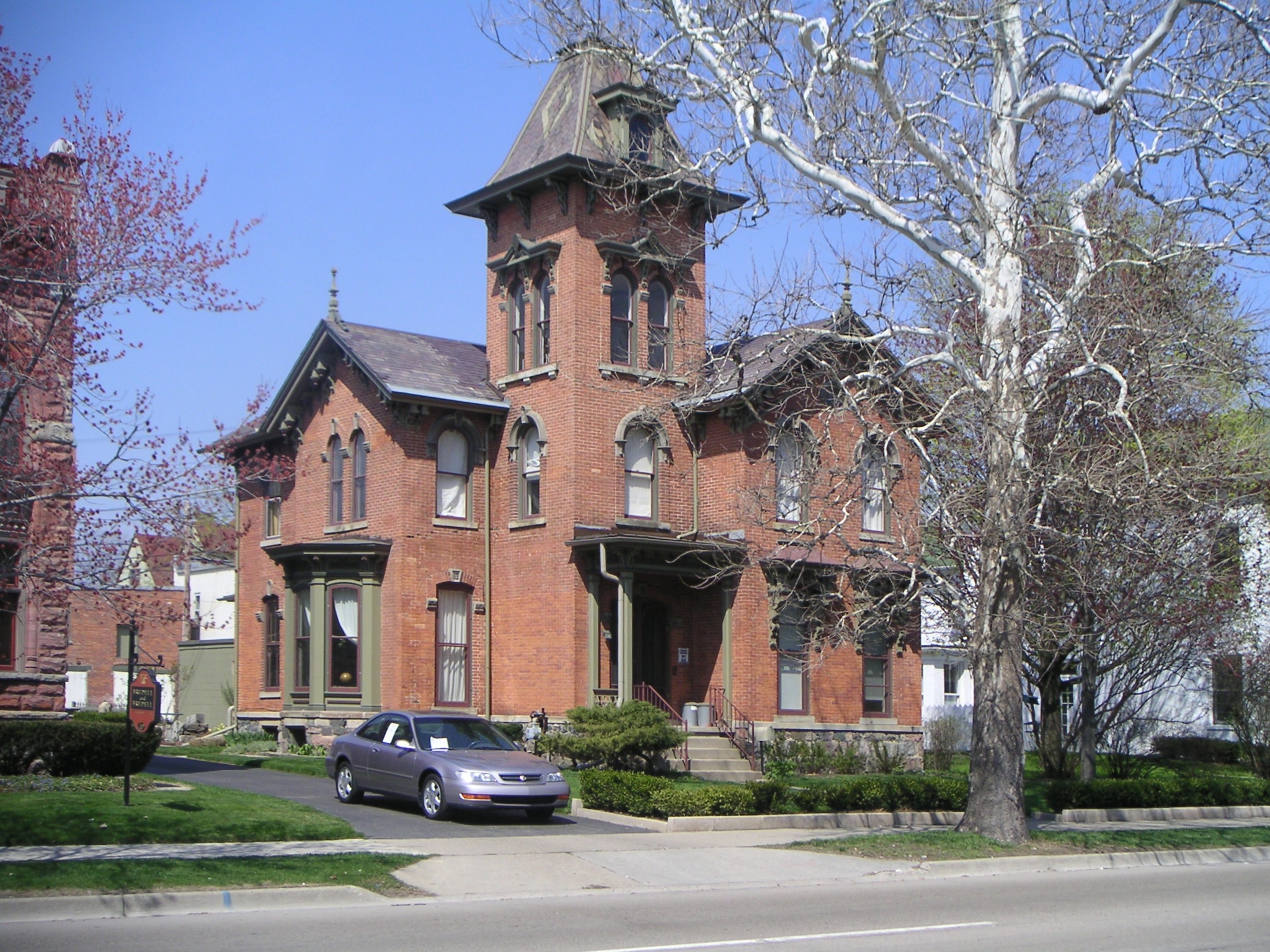
Doug and Mary Kisor’s spectacular Italian Villa home was only sometimes a place that Ypsilantians looked forward to visiting. It was the home and office of Dr. John Andrees Watling and his spouse, Eunice Robinson Wright. Dr. Watling was a Professor at the University of Michigan and one of the founding members of the U of M Dental College. He was the first college-educated dentist to practice in Michigan in an era when few dentists had formal training. He graduated from the Ohio College of Dental Surgery in Cincinnati in 1860. Following graduation, he returned to Ypsilanti to set up his practice and married his wife, Eunice. Built-in 1871, the home may also have been used as his dental office before relocating his practice to 119 N. Huron.
Eunice Watling was active in the Ypsilanti Community, starting a movement to found a public library. In 1878 she helped found the Ladies Literary Club and hosted the first meeting of the local Daughters of the American Revolution at their home.
The home is an example of the Italian Villa style of architecture inspired by the villas of Tuscany. A tower, or campanile, and an irregular asymmetrical floor plan characterize the style. The home demonstrates key characteristics of the form. This example includes overhanging bracketed eaves, asymmetry, arched-topped windows, and door openings. A casket door in the living room’s east wall led to a side porch. The dining room has parquet floors of walnut, oak, and cherry. A curved stair in the tower entry accesses the second floor. The tower used as a greenhouse in the winter is accessed using a ladder. Initially, a narrow second stairway existed off the dining room.
Excerpted from YHF 2023 Home Tour Booklet.
The Towner House was the catalyst for the formation of the Ypsilanti Heritage Foundation in 1974.
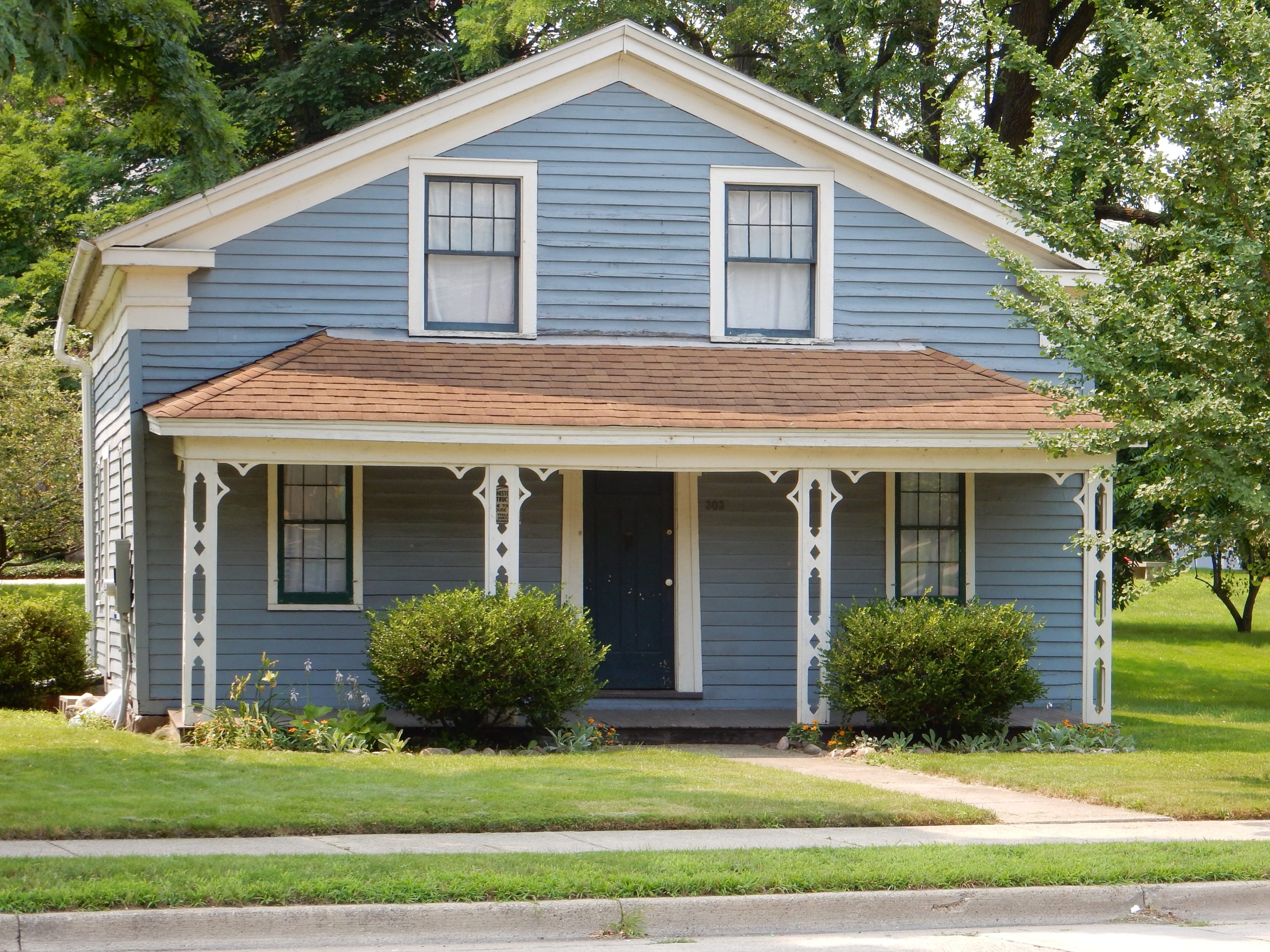
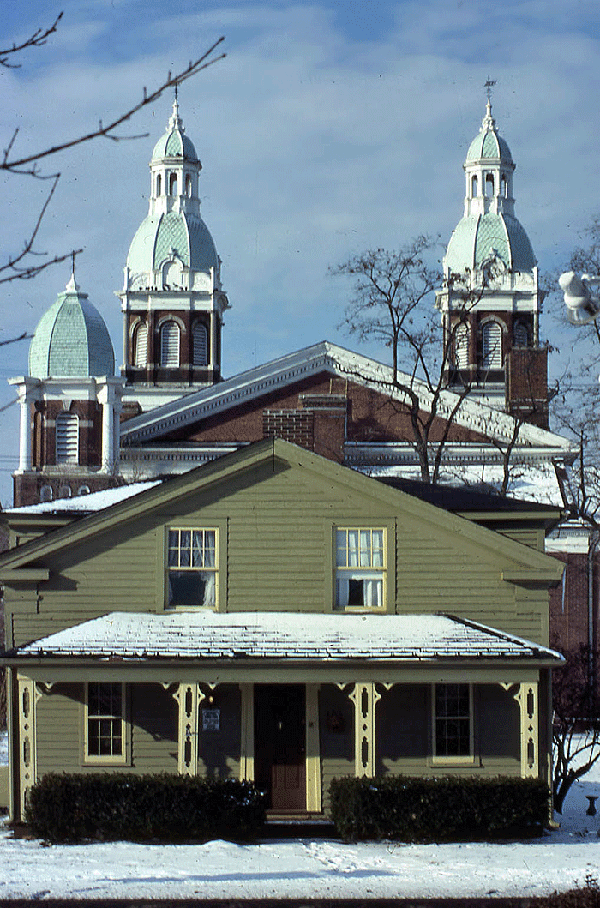

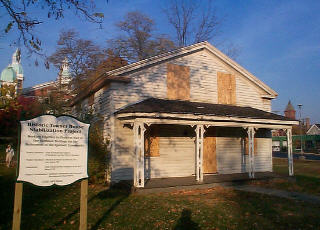

The Towner House at 303 North Huron still stands on its original stone foundation. Its post and beam construction with most of the original beams are still intact. The architectural style is Greek Revival which was very popular in the 1830-1840s. The current structure is the same size and shape as the original structure built in 1837.
Marcus Lane and Arden Ballard purchased the property where the Towner House now resides for $181.37 in February 1836. In April of 1837 Mr. Ballard and his wife quit their claim to the deed for the sum of $500. Marcus Lane became the sole owner. Both men made significant contributions to other major buildings in the neighborhood, notably the Ladies’ Literary Club and the Breakey Mansion.
Marcus Lane was one of the first lawyers in Ypsilanti and later became a judge. He was one of the founding members of the Vigilance Committee to maintain law and order within Ypsilanti. He was also one of the original partners in the first banking endeavor to form in this community. Marcus Lane died in 1840. The executor of his estate was John Geddes, a well-known businessman, who operated a saw mill, flour mill and plaster mill.
In March of 1851 the house was sold to Nancy Spencer Towner, widow of Ephraim Towner. Nancy had several children from a previous marriage including Jennette Spencer. Ephraim had eight children by his first wife Anna who died in child birth in 1816. Norman Towner was his youngest. Norman Towner and Jennette Spencer married in May of 1854. Step-brother and step-sister became husband and wife. The couple moved into the home around 1858. Norman became City Clerk in 1870. His later job was as a bookkeeper for a local farm implement company. The couple had five children, two of whom died at a young age. The remaining three children, daughters Anna and Caroline and son Tracy lived in the home their entire lives.
Because of the almost 100 years of occupancy by the Towner family, the home received its name “The Towner House”. While the Towners owned the house, additions were added and a garage was built, more than doubling the size of the original structure. Since the Towners had no heirs, the house was left to St. Luke’s Episcopal Church.
In 1951 G.L. Stewart and his family bought the house and occupied it until 1968. For the following 4 years the house was a rental property. The First Presbyterian Church of Ypsilanti purchased the property in 1972. The church razed a newer house that was located between the Towner house and the church building. Their next step would have been to demolish the Towner House.
A group called the Ypsilanti Heritage Foundation was formed to save the Towner House from demolition. A lease agreement between the Presbyterian Church and the Heritage Foundation was formed in 1975. Gary Decker, who worked in the EMU theater department, moved into the house. A new heating system and other improvements were made at that time. After 6 years, Gary Decker moved out and the lease between the Heritage Foundation and the First Presbyterian church expired.
A very significant event occurred in 1978 when the City of Ypsilanti passed the Historic District Ordinance. This law made a large part of central Ypsilanti a historic district. Buildings located within the designated area, including the Towner House, could not be demolished or altered without consent of the Historic District Commission.
The Ypsilanti Historical Society, which operates the Historical Museum located at 220 North Huron, leased the Towner House for a Children’s Museum starting in 1982. The purpose of the Children’s Museum was to provide a hands-on learning for children under the age of 16. Elementary age school children were invited to the Towner House for demonstrations and activities illustrating early life in Ypsilanti. The Presbyterian Church and Historical Society signed a 10-year lease but by 1990 the Children’s Museum ceased to exist.
The Towner House fell into disrepair and in 1992 petitions were submitted to the Ypsilanti Historic District Commission (HDC) for permission to demolish the structure. The HDC denied the request and a lengthy court battle began between the church and the City of Ypsilanti. By 1999, a mediated consent agreement between both parties was reached. It called for the removal of all of the additions except for the original structure and the installation of a new roof. The final piece of the agreement called for a committee of citizens to be in charge of maintenance and repair of the building. The length of the agreement was 25 years. The group became the non-profit Towner House Foundation, LLC.
Between 2000 and 2007, the Foundation painted the structure, repaired windows and doors, replaced front and back porches, repaired the back west wall and foundation. For the first time in many years the Towner House looked good. Internally the house was just a shell. Plaster was falling from walls and ceilings. The Towner House needs all of the utilities; heating, wiring and plumbing which is estimated to cost over $100,000. Without the ownership of the property, the Towner House Foundation could not apply for grants to start the interior restoration. To make things worse, a major recession hit Michigan in 2009 leaving many non-profit organizations struggling for money.
In 2012 The Towner House Foundation started negotiations with the Church and, on December 30, 2014, the Towner House Foundation purchased the property from the First Presbyterian Church. Eastern Michigan University’s Preservation Department has offered to partner with the Foundation to help preserve and rehabilitate the building.
As of 2022, the Towner House Foundation continues to raise money to restore the interior and install utilities.
Many thanks go out in large part to the Ypsilanti Heritage Foundation and its financial support in the purchase of the home, to the City administrators and legal boards that worked with us throughout the process of the purchase. Finally, to the First Presbyterian Church membership and Session, without their help none of this would have been possible.
Excerpted from History of the Towner House by John Harrington.
YHF Historic Marker Address List
| Address | Year Built | Architectural Style | Photo Date | YHF Marker Award Year |
| 411 N. Huron | c. 1865 | Italianate 1840 – 1885 Hipped roof Wood exterior | 2023.07 | 2023 |
| 331_Oak | c. 1850 | Greek Revival 1825 – 1860 Front-gabled roof and wing Brick veneer exterior | 2023.09 | 2023 |
| 211_E._Forest | c. 1928 | Craftsman 1905 – 1930 Front-gabled roof Wood exterior | 2023.09 | 2023 |
| 413_Maple | c. 1851 | National Folk House 1850 – 1930 Front-gabled roof Wood exterior | 2023.09 | 2023 |
| 415_N._Huron-Outbuilding | c. 1900 | Prairie Style Carriage House Hipped Roof Horizontal wood siding exterior | 2022.05 | 2022 |
| 49_S._Summit | c. 1903 | Craftsman 1905 – 1930 Hipped roof (California Bungalow) Wood exterior with vertical trim below porch openings | 2021.11 | 2022 |
| 326_Maple | c. 1920 | National Folk House 1850 – 1930 Front-gabled roof Wood exterior | 2023.09 | 2022 |
| 411 Locust-Outbuilding | Undated | Barn Gambrel roof Wood exterior | 2021.08 | 2021 |
| 397 Second | 1965 | Ranch 1935 – 1975 Hipped roof Brick exterior | 2021.10 | 2021 |
| 216 S. Washington | 1910 | Tudor 1890 – 1940 Side-gabled roof with façade gables Stucco exterior with half-timbering | 2021.10 | 2021 |
| 400-412 N. River | c. 1861 | Italianate Commercial 1840 – 1885 Brick exterior Windows with hood molding Renovation after 2009 fire | 2021.07 | 2020 |
| 113 Buffalo | 1892 | Queen Anne 1880 – 1910 Cross-gabled roof Stone, brick, and wood exterior Gable trusses and half-timbering | 2021.10 | 2019 |
| 1266 Huron-River-Drive | 1849 | Greek Revival 1825 – 1860 Front-gabled roof Wood exterior | 2024.06 | 2019 |
| 421 N. Huron | 1920 | Tudor 1890 – 1940 Front façade gable with gambrel roof Stucco exterior | 2022.03 | 2019 |
| 217 Woodward | 1910 | Queen Anne 1880 – 1910 Front-gabled gambrel roof and wing Wood exterior | 2021.10 | 2018 |
| 1843 Collegewood | 1965 | Ranch 1935 – 1975 Side-gabled roof Brick exterior | 2011.06 | 2018 |
| 304 E. Forest | 1869 | Greek Revival 1825 – 1860 Front-gabled roof and wing Wood exterior | 2023.09 | 2018 |
| 301 N. Grove-Outbuilding | Garage Flat roof Wood siding exterior | c. 2018 | 2018 | |
| 409 Oak | 1890 | Folk Victorian 1870 – 1910 Front-gabled roof and wing Wood exterior | 2023.09 | 2018 |
| 302 Oak-Outbuilding | Carriage House Flat roof Wood exterior | c. 2018 | 2018 | |
| 1306 W. Cross | 1952 | Ranch 1935 – 1975 Side-gabled roof Brick exterior | 2004.11 | 2017 |
| 111 E. Forest | 1927 | Craftsman 1905 – 1930 Hipped roof American foursquare Wood exterior Fullerton Sears House | 2005.02 | 2017 |
| 220 S. Huron-Outbuilding | Carriage House Side-gabled roof Brick exterior | 2021.10 | 2017 | |
| 203 Jarvis | 1905 | Folk Victorian 1870 – 1910 Front-gabled roof Wood exterior Shotgun or worker’s cottage | 2020.10 | 2017 |
| 160 N. Washington-Outbuilding | Carriage House Flat Roof Brick exterior | c. 2017 | 2017 | |
| 221 S. Washington-Outbuilding | 2017 | |||
| 401 S. Adams-Church | c. 1901 | Gothic Revival Church 1840 – 1880 Cross-gabled roof Brick exterior Square tower | 2021.10 | 2016 |
| 601 W. Cross | c. 1895 | Queen Anne 1880 – 1910 Hipped roof with cross gables Wood exterior and detailing | 2021.11 | 2016 |
| 113 E. Cross-Outbuilding | Shed Front-gabled roof Vertical wood siding | c. 2016 | 2016 | |
| 302 N. Hamilton | c. 1898 | Colonial Revival 1880 – 1955 Hipped roof Wood exterior | 2022.03 | 2016 |
| 305 S. Huron-Outbuilding | Shed Side-gabled roof Horizontal wood siding | 2016 | 2016 | |
| 306 S. Huron-Outbuilding | Shed Front-gabled roof Horizontal wood siding | 2016.08 | 2016 | |
| 1009 Pearl | 1925 | Tudor 1890 – 1940 Side-gabled roof with façade gable Brick and stucco exterior | 2021.09 | 2016 |
| 1210 Pearl | c. 1929 | Tudor 1890 – 1940 Side-gabled with decorative front gable Brick exterior | 2021.09 | 2016 |
| 211 Woodward | 1895 | Queen Anne 1880 – 1910 Hipped roof with cross gables Wood exterior and detailing | 2021.10 | 2016 |
| 209 N. Huron | 1921 | Tudor 1890 – 1940 Cross-gabled roof Stucco half-timbered exterior Brick chimney detailing | 2021.10 | 2015 |
| 213 N. Adams | 1880 | Stick 1860 – 1890 Cross-gabled roof Wood exterior and detailing Stickwork on front gable | 2021.10 | 2015 |
| 30 S. Normal | c. 1906 | Colonial Revival 1840 – 1955 Gambrel roof Wood shingle exterior | 2021.10 | 2015 |
| 1206 Whittier | c. 1930 | Colonial Revival 1880 – 1955 Side-gabled roof Wood exterior | 2020.10 | 2015 |
| 1005 W. Cross | c. 1893 | Queen Anne 1880 – 1910 Cross-gabled roof Wood exterior and detailing Porch spindlework | c. 2005 | 2014 |
| 1105 W. Cross | c. 1937 | Tudor 1890 – 1940 Side-gabled with decorative front gable Stone and wood exterior | 2004.11 | 2014 |
| 57 E. Forest | 1893 | Queen Anne 1880 – 1910 Front-gabled roof Wood exterior and detailing | 2020.10 | 2014 |
| 101 E. Forest-Outbuilding | c. 1873 | Carriage House Flat Roof Brick exterior | Undated | 2014 |
| 422 N. Hamilton-Outbuilding | 2014 | |||
| 301 S. Huron | 1939 | Tudor 1890 – 1940 Centered front gable Brick exterior with brick and stone detailing Massive chimney at front | 2004.04 | 2014 |
| 1 Oakwood | 1893 | Colonial Revival 1880 – 1955 Side-gabled gambrel roof Wood exterior | 2021.09 | 2014 |
| 1008 Pearl | 1923 | Colonial Revival 1880 – 1955 Side-gabled roof Wood exterior | 2021.09 | 2014 |
| 114 Woodward-Outbuilding | Garage Side-gabled roof Horizontal wood siding exterior | Undated | 2014 | |
| 505 N. Hamilton | 1888 | Queen Anne 1880 – 1910 Cross-gabled roof Wood exterior and detailing | 2022.03 | 2013 |
| 32 S. Normal | 1893 | Queen Anne 1880 – 1910 Front-gabled roof Wood exterior and detailing Extensive porch detailing | 2021.10 | 2013 |
| 106 N. Adams-Outbuilding | Carriage House Side-gabled roof Horizontal wood exterior | 2013.05 | 2013 | |
| 12 W. Ainsworth | 1920 | Craftsman Vernacular 1905 – 1930 Gable-front roof and Wing Wood exterior Hipped gable ends (jerkinheads) Shed window in roof | 2021.10 | 2013 |
| 408 E. Cross | 1912 | Queen Anne Vernacular 1880 – 1910 Front-gabled roof Wood exterior | 2006.01 | 2013 |
| 324 W. Forest | 1858 | Italianate 1840 – 1885 Hipped roof with cuppola Brick exterior | 2004.12 | 2013 |
| 409 Oak-Outbuilding | Craftsman Garage 1905 – 1930 Hipped roof Horizontal wood exterior | Undated | 2013 | |
| 1029 Washtenaw | 1900 | Queen Anne 1880 – 1910 Cross-gabled roof Wood exterior and detailing Classic porch columns | 2004.11 | 2013 |
| 12 E. Forest | 1901 | Commercial Building Front-gabled roof Stucco exterior | 2020.11 | 2012 |
| 306 N. River | c. 1850 | Commercial Storefront Flat roof Brick exterior | 2004.04 | 2012 |
| 2 W. Michigan | 1927 | Italian Renaissance 1890 – 1935 Flat roof Brick and stone exterior and detailing Originally Art Deco before alterations | 2004.04 | 2012 |
| 308-312 N. River | c. 1840 | Italianate Commercial 1840 – 1885 Brick exterior Window pediments and drip moldings | 2004.04 | 2012 |
| 100 E. Cross | c. 1870 | Commercial Building Side-gabled roof Brick exterior | 2021.07 | 2012 |
| 100 Market-Pl | 1878 | Commercial Freight House Front-gabled roof Brick exterior | 2021.07 | 2012 |
| 720 Norris | c. 1948 | Commercial Building Flat roof Brick exterior and detailing | 2020.10 | 2012 |
| 417 N. Adams-Outbuilding | Garage Front-gabled roof Vertical wood siding exterior | Undated | 2011 | |
| 310 N. Hamilton | c. 1894 | Colonial Revival 1880 – 1955 Side-gabled with center gable Wood exterior | 2022.03 | 2011 |
| 305 S. Washington | c. 1926 | Colonial Revival 1880 – 1955 Side-gabled roof Stucco exterior | 2021.10 | 2011 |
| 205 S. Washington-Outbuilding | 2011 | |||
| 216 N. Washington-Outbuilding | Carriage Barn Flat roof Wood exterior | 2024.02 | 2010 | |
| 1104 Pearl | 1924 | Craftsman 1905 – 1930 Side-gabled roof Wood exterior Porch addition c. 2009 | 2021.09 | 2010 |
| 957 Sherman | 1926 | Tudor 1890 – 1940 Side-gabled roof with façade gables Wood and stucco exterior Half-timbering on stucco | 2021.09 | 2010 |
| 407 E. Forest | c. 1923 | National Folk House 1850 – 1930 Side-gabled roof Wood exterior | 2020.11 | 2010 |
| 113 Buffalo-Outbuilding | Carriage House Front-gabled roof Brick exterior | 2021.10 | 2010 | |
| 306 Jarvis-Outbuilding | Shed Front-gabled roof Cobblestone exterior matching the house | 2022.03 | 2010 | |
| 206 Oak | c. 1901 | Italianate 1840 – 1885 Hipped roof Wood exterior | 2022.05 | 2010 |
| 1 Oak-Outbuilding | c. 1973 | Dollhouse Front-gabled roof Cobblestone exterior | c. 2010 | 2010 |
| 600 Roosevelt | c. 1933 | Tudor 1890 – 1940 Side-gabled roof with façade gables Brick and stone exterior Half-timbered front gable | 2021.06 | 2010 |
| 206 N. Washington-Outbuilding | Carriage House Front-gabled roof Horizontal wood siding exterior | c. 2010 | 2010 | |
| 210 N. Washington-Outbuilding | Carriage House Flat roof Wood siding exterior | 2022.05 | 2010 | |
| 1303 Westmoorland | c. 1940 | Colonial Revival 1880 – 1955 Side-gabled roof Wood exterior | 2019.07 | 2010 |
| 204 Elm | c. 1926 | Prairie 1900 – 1920 Side-gabled roof Brick exterior with side-facing front door | 2004.11 | 2009 |
| 120 N. Adams | 1905 | Prairie 1900 – 1920 Hipped roof Brick and stucco exterior | 2021.10 | 2009 |
| 518 Fairview | c. 1925 | Tudor 1890 – 1940 Side-gabled roof with façade gable Stucco exterior with half-timbering | c. 2005 | 2009 |
| 313 Maple | c. 1880 | National Folk House 1850 – 1930 Front-gabled and wing Wood exterior | 2004.04 | 2009 |
| 305 Oak | 1893 | National Folk House 1850 – 1930 Side-gabled roof with front gable Wood exterior | c. 2009 | 2009 |
| 28 S. Prospect-Bortz | c. 1920 | Italian Renaissance Commercial 1890 – 1935 Brick and stone exterior | 2021.06 | 2009 |
| 18 S. Normal | 1927 | Tudor 1890 – 1940 Hipped roof Brick and stucco exterior Half-timbering on stucco | 2021.10 | 2008 |
| 310 Hiawatha | c. 1933 | Tudor 1890 – 1940 Side-gabled roof with façade gables Brick exterior with wood trim | 2021.09 | 2008 |
| 1206 Westmoorland | 1949 | Ranch 1935 – 1975 Side-gabled roof Brick exterior | 2005.04 | 2008 |
| 210 W. Michigan | 1870 | Italianate Commercial 1840 – 1885 Brick exterior Windows with hood molding | 2005.11 | 2008 |
| 119 N. Adams-Outbuilding | Carriage House Side-gabled roof Horizontal wood siding exterior | c. 1989 | 2008 | |
| 213 E. Cross-Outbuilding | Carriage House Front-gabled roof Wood siding exterior | 2008 | 2008 | |
| 215 E. Cross-Outbuilding | Carriage House Side-gabled roof Wood siding exterior | 2008 | 2008 | |
| 309 W. Cross-Outbuilding | Carriage House Side-gabled roof Vertical wood siding exterior | c. 2008 | 2008 | |
| 324 Oak | 1850 | Greek Revival 1825 – 1860 Front-gabled roof and wing Shingle exterior | 2022.05 | 2008 |
| 106 S. Washington-Outbuilding | Carriage House Side-gabled roof Vertical wood siding exterior | c. 2008 | 2008 | |
| 112 S. Washington-Outbuilding | Carriage House Front-gabled roof Horizontal wood siding exterior | c. 2008 | 2008 | |
| 427 Ballard-Outbuilding | Carriage House Side-gabled roof with front gable Vertical wood siding exterior | 2022.03 | 2007 | |
| 313 E. Cross-Outbuilding | Carriage House Side-gabled roof Horizontal wood siding exterior | c. 2007 | 2007 | |
| 511 Fairview | c. 1934 | Tudor 1890 – 1940 Side-gabled roof with façade gables Brick exterior and stone detailing Craftsman eave brackets | 2004.12 | 2007 |
| 216 N. Grove | c. 1910 | Queen Anne Vernacular 1880 – 1910 Front-gabled roof and wing Brick and wood exterior | 2004.02 | 2007 |
| 310 N. Grove-Outbuilding | Carriage House Front-gabled roof Horizontal wood siding exterior | c. 2007 | 2007 | |
| 206 N. Huron-Outbuilding | Carriage Barn Hipped roof Horizontal wood siding exterior | 2021.10 | 2007 | |
| 216 S. Huron-Outbuilding | Carriage House Side-gabled roof Horizontal wood siding exterior | 2021.10 | 2007 | |
| 314 Maple-Outbuilding | Carriage House Front-gabled roof Horizontal wood siding exterior | 2007 | 2007 | |
| 323 Maple-Outbuilding | Carriage House Front-gabled roof Vertical wood siding exterior | 2007 | 2007 | |
| 133 W. Michigan | c. 1860 | Italian Renaissance Commercial 1890 – 1935 Flat roof Brick and stone exterior and detailing | 2022.03 | 2007 |
| 169 N. Washington-Outbuilding | Carriage House Front-gabled roof Brick exterior | c. 2007 | 2007 | |
| 1203 Whittier | c. 1938 | Tudor 1890 – 1940 Side-gabled roof with façade gable Brick exterior | 2020.10 | 2007 |
| 904 Pleasant | 1931 | Tudor 1890 – 1940 Side-gabled roof with façade gables Brick exterior with brick and stone detailing | 2005.04 | 2006 |
| 110 North | 1890 | Queen Anne 1880 – 1910 Front-gabled roof Wood exterior and detailing | 2005.02 | 2006 |
| 206 S. Washington | 1837 | Neoclassical 1895 – 1955 Front-gabled roof Brick and wood exterior Greek Revival to Neoclassical conversion in 1939 | 2021.10 | 2006 |
| 109 North | 1917 | Craftsman 1905 – 1930 Side-gabled roof Wood exterior | 2005.02 | 2005 |
| 321 High | c. 1939 | Colonial Revival Vernacular 1880 – 1955 Side-gabled with centered front gable | 2004 | 2005 |
| 101 E. Forest | c. 1873 | Italianate 1840 – 1885 Front-gabled roof and wing Brick exterior Vergeboard decoration at gable ends | 2004.12 | 2005 |
| 1120 Pearl | c. 1928 | Colonial Revival 1880 – 1955 Side-gabled false gambrel roof Wood exterior | 2021.09 | 2005 |
| 306 S. Huron | c. 1888 | Italianate 1840 – 1885 Side-gabled roof with centered front gable Wood exterior Dominant window pediments | 2005.04 | 2004 |
| 302 Oak | c. 1860 | Italianate 1840 – 1885 Hipped roof foursquare Wood exterior | 2004.04 | 2004 |
| 8 S. Summit | c. 1883 | Queen Anne 1880 – 1910 Hipped roof with cross gables Wood exterior and detailing Porch spindlework Eave with hipped end (jerkinhead) | 2004.04 | 2004 |
| 702 Collegewood | c. 1926 | Colonial Revival 1880 – 1955 Side-gabled false gambrel roof Wood exterior | 2005.04 | 2003 |
| 126 W. Michigan | c. 1853 | Commercial Storefront Flat roof Brick and wood exterior | 2021.10 | 2003 |
| 1307 Westmoorland | c. 1939 | Colonial Revival 1880 – 1955 Side-gabled roof Stone and wood exterior | 2004.12 | 2003 |
| 110 N. Park | c. 1907 | Colonial Revival 1880 – 1955 Hipped roof Wood exterior | 2004.02 | 2003 |
| 203 N. Washington | c. 1900 | Queen Anne 1880 – 1910 Hipped roof with cross gables Wood exterior and detailing Porch spindlework | 2005.11 | 2002 |
| 318 W. Forest | c. 1876 | Italianate 1840 – 1885 Hipped roof Brick exterior | 2002.08 | 2002 |
| 11 W. Michigan | 1888 | Richardsonian Romanesque 1880 – 1900 Hipped roof with cross gables Brick exterior and detailing | 2022.03 | 2002 |
| 213 Oakwood | c. 1890 | Queen Anne 1880 – 1910 Hipped roof with cross gables Wood exterior and detailing | 2004.11 | 2002 |
| 210 W. Cross | 1915 | School Building Flat roof Brick and stone exterior Polygonal tower | 2001 | 2001 |
| 619 E. Forest | c. 1921 | Colonial Revival 1880 – 1955 Side-gabled roof Wood shingle exterior | 2004.06 | 2001 |
| 306 Oak | c. 1850 | Greek Revival 1825 – 1860 Front-gabled roof and wing Wood exterior | 2004.04 | 2001 |
| 619 Vought | c. 1927 | Craftsman 1905 – 1930 Front-gabled roof Wood exterior with stone porch and chimney | 2003 | 2001 |
| 1035 Washtenaw | 1927 | Craftsman 1905 – 1930 Side-gabled and hipped roof Wood and stucco exterior | 2004.11 | 2000 |
| 204 E. Cross | c. 1901 | Queen Anne 1880 – 1910 Cross gabled roof Wood exterior Free classic porch columns | 2004.03 | 2000 |
| 1 S. Huron | 1884 | Richardsonian Romanesque 1880 – 1900 Flat roof (hipped roof and upper story removed) Stone and brick exterior Cheese grater exterior removed | 2021.10 | 2000 |
| 314 Maple | c. 1880 | National Folk House 1850 – 1930 Front-gabled roof and wing Wood exterior | 2006.01 | 2000 |
| 208 Elm | 1932 | Tudor 1890 – 1940 Side-gabled roof with façade gables Brick exterior and detailing | 2021.09 | 1999 |
| 601 Emmet | c. 1870 | Gothic Revival 1840 – 1880 Side-gabled roof with centered gable Wood exterior | 2021.11 | 1999 |
| 501 Holmes-Drive-In-Restaurant | c. 1953 | Commercial Drive-In Restaurant Flat roof Stone and brick exterior | 1999 | 1999 |
| 629 Osband | 1923 | Minimal Traditional 1935 – 1950 Single story Cape Cod Wood exterior | 1999 | 1999 |
| 102 N. Wallace | 1927 | Craftsman Vernacular 1905 – 1930 Hipped American foursquare roof Wood exterior | 2021.09 | 1999 |
| 310 S. Huron | 1865 | Italianate 1840 – 1885 Hipped roof Brick exterior Italinate detailing removed after 1935 fire | 2005.04 | 1998 |
| 501 W. Forest | c. 1870 | National Folk House 1850 – 1930 Front-gabled roof and wing Wood exterior | 2022.03 | 1998 |
| 316 N. Grove-Outbuilding | Carriage Barn Front-gabled roof Horizontal wood siding exterior 1930 modification | 2007 | 1998 | |
| 212 S. Huron-Outbuilding | c. 1860 | Italianate 1840 – 1885 Flat roof Brick exterior Brick cornice detailing | 2021.10 | 1998 |
| 101 N. Wallace | 1927 | Tudor 1890 – 1940 Centered front gable Brick and stucco exterior Centered front gable with chimney | 2021.09 | 1998 |
| 17-25 E. Cross | 1858 | Italianate Commercial 1840 – 1885 Brick exterior Windows with pediments | 2022.05 | 1997 |
| 402 E. Cross | c. 1894 | Italianate 1840 – 1885 Hipped roof Wood exterior | 2002 | 1997 |
| 913 Congress | c. 1918 | Craftsman 1905 – 1930 Cross-gabled roof Wood exterior with stone porch and chimney | 2021.09 | 1997 |
| 214 N. River | c. 1910 | Queen Anne 1880 – 1910 Hipped roof with cross gables Wood exterior Free classic porch columns | 2004.04 | 1997 |
| 109 N. River | 1878 | Italianate 1840 – 1885 Hipped roof foursquare Wood exterior | 2004.04 | 1996 |
| 922 Pleasant | 1938 | Colonial Revival 1880 – 1955 Hipped roof Brick exterior and detailing | 2021.08 | 1996 |
| 322 Maple | c. 1854 | Italianate 1840 – 1885 Front-gabled roof Wood exterior | 2006.01 | 1996 |
| 1007 W. Cross | 1921 | Craftsman 1905 – 1930 Side-gabled roof Wood exterior | 2004.11 | 1996 |
| 312 Miles | c. 1873 | Queen Anne Vernacular 1880 – 1910 Side-gabled roof Wood exterior | c. 2005 | 1996 |
| 201 Oak | c. 1886 | National Folk House 1850 – 1930 Front-gabled roof and wing Wood exterior | 2004.04 | 1996 |
| 309 E. Cross | 1860 | Folk Victorian 1870 – 1910 Front-gabled roof and wing Wood exterior Gable vergeboard decoration | 2004.04 | 1995 |
| 125 N. Huron | c. 1834 | Greek Revival 1825 – 1860 Front-gabled roof Brick and wood exterior Originally Federal style | 2021.10 | 1995 |
| 103 S. Huron | 1893 | Queen Anne 1880 – 1910 Hipped roof with cross gables Wood exterior and detailing Hipped front gable end (jerkinhead) | 2021.10 | 1995 |
| 206 S. Huron | c. 1873 | Stick 1860 – 1890 Hipped roof with cross gables Wood exterior and detailing Truss and stickwork on front gable | 2021.10 | 1995 |
| 101 N. Summit | 1875 | National Folk House 1850 – 1930 Front-gabled roof Wood exterior | 2012.09 | 1995 |
| 310 E. Cross | c. 1880 | Italianate 1840 – 1885 Front-gabled roof and wing Wood exterior and detailing Dominant window pediments | 2004.03 | 1993 |
| 504 N. River | c. 1917 | Craftsman Vernacular 1905 – 1930 Side-gabled roof Wood exterior | 2004.12 | 1993 |
| 56 E. Cross | 1850 | Italianate Commercial 1840 – 1885 Brick exterior Windows with hood molding | 2005.06 | 1993 |
| 108 W. Michigan | 1851 | Italianate Commercial 1840 – 1885 Brick and wood exterior Windows with hood molding | 2021.11 | 1993 |
| 325 E. Cross | 1893 | Queen Anne 1880 – 1910 Cross-gabled roof Wood exterior and detailing Porch spindlework | 2004.03 | 1992 |
| 220 S. Huron | c. 1870 | Neoclassical 1895 – 1955 Hipped roof Brick and wood exterior Italianate to Neoclassical transformation c. 1930 | 2021.10 | 1992 |
| 410 Oak | 1890 | National Folk House 1850 – 1930 Front-gabled roof and wing Wood exterior | 2004.04 | 1992 |
| 310 Maple | 1890 | Italianate 1840 – 1885 Front-gabled roof Wood exterior | 2004.12 | 1992 |
| 416 E. Cross | 1873 | Queen Anne 1880 – 1910 Front-gabled roof with hipped end (jerkinhead) Wood exterior and detailing Porch spindlework | 2004.03 | 1992 |
| 109 S. Huron | 1885 | Queen Anne 1880 – 1910 Cross-gabled roof Wood exterior and detailing Gable trusses and vergeboard decoration | 2021.10 | 1992 |
| 316 N. Grove | 1896 | Queen Anne 1880 – 1910 Front-gabled roof Wood exterior and detailing | 2021.11 | 1991 |
| 310 N. Adams | 1887 | Queen Anne 1880 – 1910 Hipped roof with cross gables Brick, stone, and wood exterior | 2022.03 | 1991 |
| 506 N. Adams | c. 1864 | Gothic Revival Vernacular 1840 – 1880 Front-gabled roof Wood exterior | 2022.03 | 1991 |
| 218 Ferris | 1897 | Italianate 1840 – 1885 Hipped roof Brick exterior | 2005.04 | 1991 |
| 207 N. Hamilton | c. 1894 | Queen Anne 1880 – 1910 Cross-gabled roof Wood and stone exterior Porch spindlework and square tower | 1991 | 1991 |
| 212 Washtenaw | 1871 | Italianate 1840 – 1885 Hipped roof foursquare Brick exterior | 2021.10 | 1990 |
| 510 Pearl | 1869 | Folk Victorian 1870 – 1910 Front-gabled roof and wing Stucco and wood exterior | 2004.09 | 1990 |
| 323 Oak | 1892 | Queen Anne 1880 – 1910 Front-gabled roof Wood exterior and detailing | 2004.04 | 1990 |
| 110 Pearl | 1870 | Italianate Commercial 1840 – 1885 Brick exterior Windows with hood molding | 2022.03 | 1990 |
| 318 Washtenaw | c. 1890 | Greek Revival 1825 – 1860 Front-gabled roof and wing Wood exterior | 2022.03 | 1990 |
| 230 N. Grove | c. 1868 | Italianate 1840 – 1885 Front-gabled roof Wood exterior Dominant window pediments | 2004.02 | 1989 |
| 192 Oak | c. 1915 | Craftsman 1905 – 1930 Side-gabled roof Wood exterior | 2012.07 | 1989 |
| 211 N. Huron | c. 1840 | Greek Revival 1825 – 1860 Side-gabled roof Wood exterior | 2004.04 | 1989 |
| 123 N. Adams | 1928 | Neoclassical 1895 – 1955 Low-pitched hipped roof Brick and wood exterior | 2021.10 | 1989 |
| 20 E. Cross | c. 1865 | Italianate Commercial 1840 – 1885 Brick exterior Windows with hood molding | 2021.07 | 1989 |
| 227 N. Grove | 1861 | Second Empire 1855 – 1885 Patterned mansard roof Brick exterior Two square towers | 2021.08 | 1988 |
| 514 Fairview | 1932 | Tudor 1890 – 1940 Hipped roof Brick exterior with brick and stone detailing Hipped roof with front gables | 2004.12 | 1987 |
| 313 E. Cross | c. 1885 | Queen Anne 1880 – 1910 Hipped roof with lower cross gables Wood exterior and detailing Square tower | 2004.03 | 1987 |
| 427 N. Hamilton | c. 1885 | Queen Anne 1880 – 1910 Hipped roof with lower cross gables Wood exterior and detailing | 2022.03 | 1987 |
| 321 E. Cross | c. 1860 | Gothic Revival 1840 – 1880 Side-gabled with centered gable Wood exterior | 2004.04 | 1987 |
| 1119 W. Cross | 1926 | Colonial Revival 1880 – 1955 Side-gabled with round porch Wood exterior | 2004.11 | 1987 |
| 916 Grant | 1927 | Craftsman 1905 – 1930 Side-gabled roof Wood and brick exterior | 2021.10 | 1987 |
| 111 Perrin | c. 1860 | Gothic Revival Vernacular 1840 – 1880 Front-gabled roof and wing Wood exterior and porch detailing Gable-end vergeboards decorated | 2021.11 | 1987 |
| 303 N. Summit-Water-Tower | 1889 | Commercial Water Tower Iconic circular roof Joliet limestone (dolomite) exterior | 2021.11 | 1987 |
| 35 S. Summit | c. 1842 | Queen Anne 1880 – 1910 Side-gabled roof with cross gables Wood exterior Gothic Revival conversion to Queen Anne c. 1860 | 2021.10 | 1986 |
| 921 Woods | 1940 | Tudor 1890 – 1940 Side-gabled roof with façade gable Stone exterior with slate roof | 2021.10 | 1986 |
| 114 N. Normal | c. 1890 | Queen Anne 1880 – 1910 Cross-gabled roof Wood exterior and detailing Gable vergeboard decoration | 2003.12 | 1986 |
| 709 Cambridge | c. 1925 | Tudor 1890 – 1940 Centered front gable Stucco exterior with stone detailing | 2005.04 | 1986 |
| 529 Fairview | c. 1934 | Tudor 1890 – 1940 Side-gabled roof with façade gable Massive stone chimney | 2004.12 | 1986 |
| 110 N. Hamilton | c. 1915 | Colonial Revival 1880 – 1955 Side-gabled false gambrel roof Siding exterior | 2020.10 | 1986 |
| 56 N. Huron | c. 1925 | Italian Renaissance Commercial 1890 – 1935 Tiled roof Brick exterior and detailing | 2022.03 | 1986 |
| 118 W. Michigan | c. 1852 | Gothic Revival Commercial 1840 – 1880 Flat roof Pointed arched windows Brick exterior | 2021.10 | 1986 |
| 18-20 N. Washington | c. 1865 | Italianate Commercial 1840 – 1885 Brick exterior Windows with hood molding | 2021.10 | 1986 |
| 5-7 S. Washington | c. 1874 | Italinate Commercial 1840 – 1885 Flat roof Brick exterior | 2004.08 | 1986 |
| 105 N. Normal | 1860 | Greek Revival 1825 – 1860 Side-gabled with dominant center gable Wood exterior | 2021.10 | 1985 |
| 47 N. Huron | c. 1890 | Queen Anne Commercial 1880 – 1910 Flat roof Brick and wood shingle exterior | 2022.03 | 1985 |
| 229 W. Michigan-Library | 1915 | Italian Renaissance Commercial 1890 – 1935 Hipped roof Stone exterior Balustrade along roof line | 2003 | 1985 |
| 935 Pearl | 1922 | Prairie 1900 – 1920 Tudor false thatched hipped roof Stucco and brick exterior Eyebrow window in roof | 2021.09 | 1985 |
| 911 Pearl | 1929 | Tudor 1890 – 1940 Side-gabled roof with façade gables Brick exterior and elaborate detailing Stone surround on front door | 2021.09 | 1985 |
| 311 N. Wallace | 1921 | Colonial Revival 1880 – 1955 Side-gabled roof Wood shingle exterior | 2004.12 | 1985 |
| 325 N. Wallace | 1910 | Prairie 1900 – 1920 Hipped roof Wood exterior | 2021.09 | 1985 |
| 46-50 E. Cross | 1859 | Italianate Commercial 1840 – 1885 Brick exterior Windows with hood molding | 2022.05 | 1985 |
| 1008 Congress | c. 1865 | Queen Anne 1880 – 1910 Cross-gabled roof Wood exterior and detailing | 2021.09 | 1985 |
| 508 Fairview | c. 1934 | Tudor 1890 – 1940 Side-gabled roof with façade gables Brick exterior and stone detailing Craftsman eave brackets | 2004.12 | 1985 |
| 218 N. Adams-Church | c. 1898 | Gothic Revival Church 1840 – 1880 Parapeted front-gabled roof with cross gable Stone and brick exterior Square tower | 2004.12 | 1984 |
| 110 W. Cross-Fire-Station-Museum | 1898 | Chateauesque 1880 – 1910 Hipped slate roof with parapeted gable Square tower | 2022.03 | 1984 |
| 54-56 E. Cross | 1859 | Italianate 1840 – 1885 Commercial storefront Brick exterior | 2005.06 | 1984 |
| 115 W. Michigan | c. 1874 | 19th Century Commercial Brick and stone exterior | 2005.06 | 1984 |
| 332 Oak | c. 1860 | National Folk House 1850 – 1930 Front-gabled roof and wing Wood exterior | 2004.04 | 1984 |
| 96 Oakwood | c. 1920 | Craftsman 1905 – 1930 Side-gabled roof Exterior has two different wood materials Vergeboards extend past gables | 2021.10 | 1984 |
| 114 Woodward | c. 1895 | Shingle 1880 – 1910 Gambrel roof Wood exterior Polygonal tower | 2004.09 | 1984 |
| 7 N. Normal | c. 1848 | Greek Revival 1825 – 1860 Hipped roof Southern style full-façade porch Stucco and wood exterior | 2021.10 | 1983 |
| 118 S. Washington | c. 1894 | Queen Anne 1880 – 1910 Cross-gabled roof Free classic porch columns Cicular tower and garland detailing | 2021.10 | 1983 |
| 410 W. Cross-Church | 1929 | Italian Renaissance Church 1890 – 1935 Front-gabled tiled roof Brick exterior Arched doorway | 2022.03 | 1983 |
| 213 N. Adams-Outbuilding | Italianate Carriage Barn 1840 – 1885 Hipped roof Wood exterior | 2021.10 | 1983 | |
| 209 Oak | c. 1850 | Greek Revival 1825 – 1860 Front-gabled asymmetrical roof Wood exterior | 2004.04 | 1983 |
| 114 N. River | 1855 | Octagon 1850 – 1870 Hipped roof Wood exterior | 2004.02 | 1983 |
| 301 N. Grove | c. 1844 | Gothic Revival 1840 – 1880 Side-gabled roof with centered gable Wood shingle exterior | 2021.11 | 1982 |
| 410 N. Huron | c. 1870 | Gothic Revival 1840 – 1880 Side-gabled roof with centered gable Wood exterior | 2022.03 | 1982 |
| 411 N. Huron | c. 1865 | Italianate 1840 – 1885 Hipped roof Wood exterior | 2022.03 | 1982 |
| 305 Maple | c. 1870 | Queen Anne 1880 – 1910 Symmetric cross-gabled roof Wood exterior and detailing Centered square tower | 2004.04 | 1982 |
| 130 N. Huron | c. 1849 | Italianate 1840 – 1885 Hipped roof with cuppola Centered front gable Brick and wood exterior | 2021.10 | 1982 |
| 601 W. Forest-Becker-Stacklewitz | c. 1885 | Queen Anne 1880 – 1910 Cross-gabled roof Wood exterior and detailing Massive round tower | 2021.11 | 1982 |
| 124 Pearl | c. 1922 | Italian Renaissance 1890 – 1935 Flat roof Brick with stone detailing Round arch around recessed entry | 2022.03 | 1982 |
| 214 N. Huron | c. 1855 | Italianate 1840 – 1885 Hipped roof Wood exterior | 2021.10 | 1981 |
| 220 N. Huron-Museum | 1860 | Italianate 1840 – 1885 Hipped roof with frieze windows Brick exterior | 2021.10 | 1981 |
| 138 Hawkins | 1896 | Queen Anne 1880 – 1910 Cross-gabled roof Wood exterior and detailing | 2021.08 | 1981 |
| 118 S. Huron | c. 1843 | Greek Revival 1825 – 1860 Front-gabled roof and wing Wood exterior Italiante window drip molds | 2021.10 | 1981 |
| 501 Pearl | c. 1911 | Prairie 1900 – 1920 Side-gabled roof Brick and stucco exterior | 2004.12 | 1981 |
| 206 N. Huron | 1860 | Italianate 1840 – 1885 Hipped roof with modillions on cornice Brick exterior with wood detailing Georgian roof balustrades | 2021.10 | 1980 |
| 300 N. Huron | 1860 | Second Empire 1855 – 1885 Patterned mansard roof Brick exterior | 2021.10 | 1980 |
| 103 N. Adams | c. 1870 | Gothic Revival 1840 – 1880 Cross-gabled roof Decorative vergeboards at gable ends Brick exterior with wood detailing | 2021.10 | 1980 |
| 203 Arnet | c. 1925 | Craftsman 1905 – 1930 Hipped roof American foursquare Wood exterior | 2020.10 | 1980 |
| 39-41 E. Cross | 1870 | Italianate Commercial 1840 – 1885 Flat roof Brick exterior with brick and stone detailing | 2004.04 | 1980 |
| 76 N. Huron | 1909 | Italian Renaissance Commercial 1890 – 1935 Flat roof Brick and stone exterior Stone entrance and horizontal courses | 2022.03 | 1980 |
| 201 N. River | 1926 | Gothic Revival Church 1840 – 1880 Cross-gabled roof with parapets Stone exterior Parapeted gables and castellated square tower | 2004.12 | 1980 |
| 409 N. Adams | c. 1895 | Queen Anne 1880 – 1910 Cross-gabled roof Wood exterior and detailing Porch spindlework | 2022.03 | 1979 |
| 323 Maple | c. 1893 | Queen Anne 1880 – 1910 Cross-gabled roof Wood exterior and detailing | 2004.12 | 1979 |
| 328 E. Cross | 1891 | Queen Anne 1880 – 1910 Cross-gabled roof Wood exterior and detailing | 2004.03 | 1979 |
| 315 N. Grove | 1896 | Queen Anne Vernacular 1880 – 1910 Front-gabled Wood exterior | 2021.11 | 1979 |
| 109 Catherine | 1850 | Italianate 1840 – 1885 Hipped roof foursquare Wood exterior | 2005.03 | 1979 |
| 118 College-Pl | c. 1865 | Italianate 1840 – 1885 Side-gabled roof with center gable Stucco exterior with wood center gable Italianate sloping window pediments | 2004.03 | 1979 |
| 116 Maple | c. 1883 | Queen Anne 1880 – 1910 Cross-gabled roof Wood exterior and detailing Square tower and prominent window pediment | 2021.08 | 1979 |
| 943 N. River-Caretakers-House | c. 1865 | 1979 | ||
| 119 S. Washington | c. 1860 | Queen Anne 1880 – 1910 Hipped roof with cross gables Brick with wood detailing Possible Italianate conversion to Queen Anne | 2021.10 | 1979 |
| 600 N. River | 1903 | Queen Anne 1880 – 1910 Cross-gabled roof High style stone and wood exterior Circular tower | 2004.04 | 1978 |
| 221 S. Washington | 1860 | Italianate 1840 – 1885 Hipped roof Brick exterior | 2004.04 | 1978 |
| 120 N. Huron-Church | 1858 | Gothic Revival Church 1840 – 1880 Parapeted front-gabled roof Brick and stone exterior Square tower with castellations | 2022.03 | 1978 |
| 120 N. Huron-Rectory | c. 1858 | Gothic Revival Church 1840 – 1880 Parapeted front-gabled roof Brick and stone exterior Square tower with castellations | 2021.10 | 1978 |
| 411 N. Adams | c. 1895 | Queen Anne 1880 – 1910 Hipped roof with cross gables Wood exterior Free classic porch columns | 2004.06 | 1978 |
| 501 N. River | c. 1840 | Greek Revival 1825 – 1860 Front-gabled roof Wood exterior | 2004.12 | 1978 |
| 209 N. Summit | c. 1860 | Second Empire 1855 – 1885 Mansard roof Wood exterior | 2021.06 | 1978 |
| 52 E. Cross | c. 1850 | Italianate Commercial 1840 – 1885 Brick exterior Windows with hood molding | 2004.02 | 1977 |
| 218 N. Washington | c. 1842 | Greek Revival 1825 – 1860 Front-gabled roof Brick and wood exterior Square Doric porch columns | 2021.07 | 1977 |
| 415 N. Huron | 1860 | Italianate 1840 – 1885 Hipped roof Wood exterior Elaborate hooded window detailing | 2002 | 1977 |
| 209 Washtenaw-Church | 1891 | Gothic Revival Church 1840 – 1880 Steeply pitched front-gabled roof Brick exterior Rectangular towers | 2004 | 1977 |
| 415 N. Huron-Outbuilding-TackHouse | 1879 | Italianate 1840 – 1885 Hipped roof Vertical wood external siding | 2022.03 | 1977 |
| 511 N. Prospect | c. 1885 | Folk Victorian 1870 – 1910 Front-gabled roof Wood exterior | 2004.12 | 1977 |
| 207 N. Washington | c. 1880 | Italianate 1840 – 1885 Asymmetrical hipped roof Brick and wood exterior Queen Anne spindle porch and modifications | 2021.10 | 1977 |
| 303 N. Huron | 1837 | Greek Revival Vernacular 1825 – 1860 Front-gabled roof Wood exterior Gothic Revival porch | 2021.10 | 1976 |
| 119 N. Huron | 1892 | Richardsonian Romanesque 1880 – 1900 Flat roof Stone façade, brick exterior | 2021.10 | 1976 |
| 121 N. Huron | 1871 | Italianate 1840 – 1885 Front-gabled roof and wing Brick and wood exterior Italian Villa square tower | 2004.04 | 1976 |
| 106 N. Adams | c. 1890 | Stick 1860 – 1890 Front-gabled roof Wood exterior and detailing Gable apex trusses Stickwork most likely removed | 2021.10 | 1976 |
| 202 S. Huron | 1830 | Federal 1780 – 1840 Side-gabled roof Brick exterior | 2021.10 | 1976 |
| 300 N. Washington-Church | 1857 | Greek Revival Church 1825 – 1860 Front-gabled roof Brick and masonry exterior Symmetrical façade with twin towers | 2021.07 | 1976 |
| 29 S. Huron | 1850 | Italianate 1840 – 1885 Hipped roof foursquare Brick exterior | 2021.10 | 1976 |
| 212 S. Huron | c. 1903 | Tudor 1890 – 1940 Side-gabled roof with façade gables Unusual stone exterior Half-timbering around top window Decorated vergeboard on front gable | 2021.10 | 1976 |
| 111 Pearl | c. 1890 | Richardsonian Romanesque 1880 – 1900 Flat parapeted roof Stone exterior Rounded second story windows | 2021.11 | 1976 |
| 9 N. River | 1883 | Italianate 1840 – 1885 Hipped roof Siding exterior | 2004.04 | 1976 |
| 201 N. Washington | c. 1869 | Italianate 1840 – 1885 Front-gabled roof and wing Brick exterior Queen Anne spindlework porch | 2021.10 | 1976 |
Updated November 12, 2024 by Paul Schreiber (paulschreiber@comcast.net)

