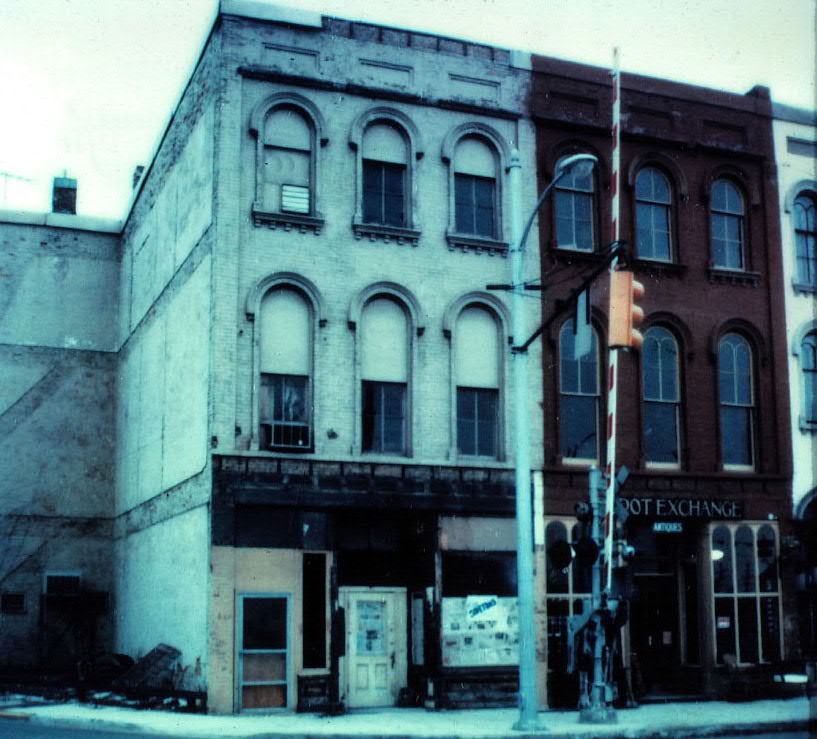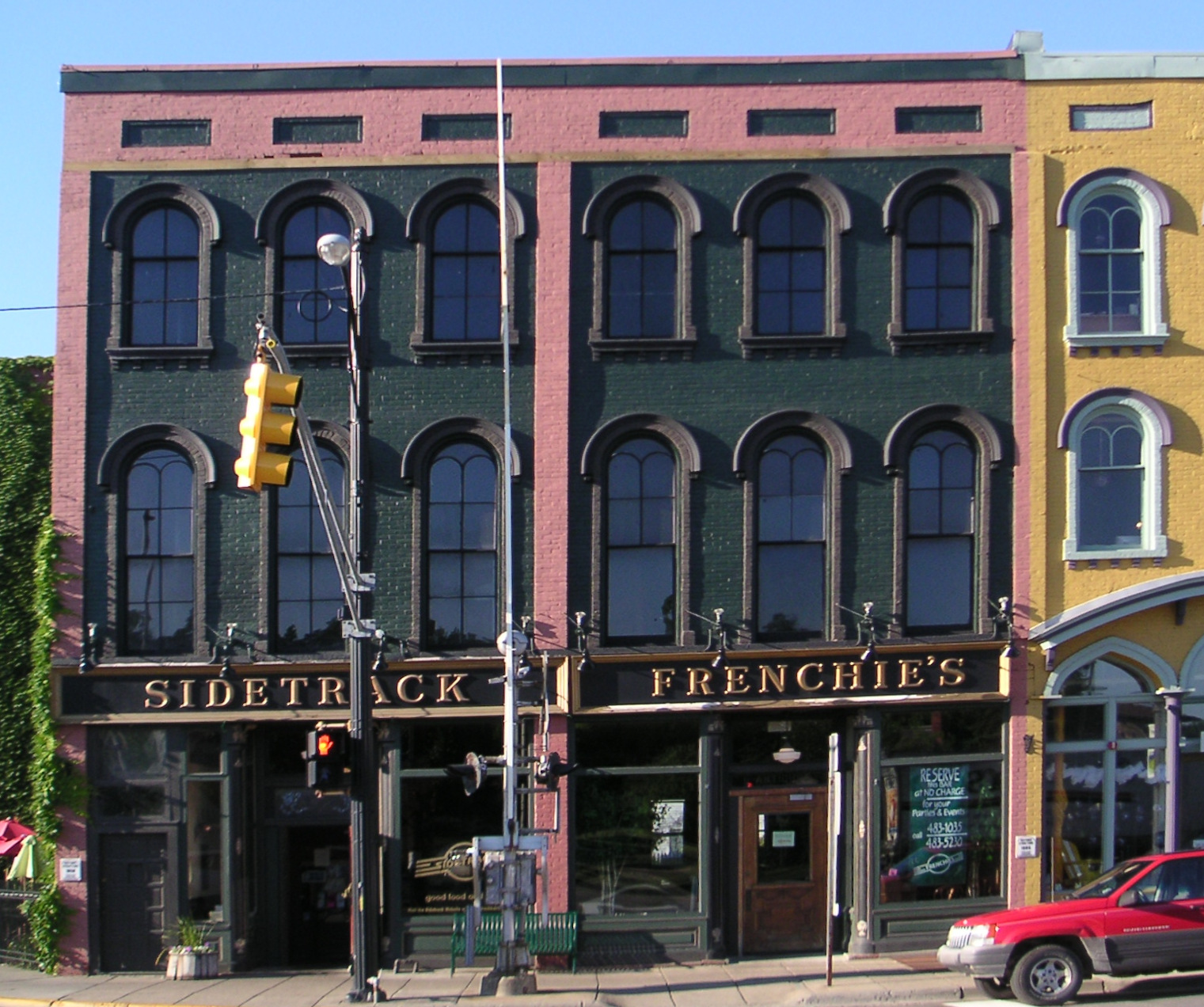Ypsilanti City Hall
1 S. Huron, built 1884
YHF Historic Structure Marker awarded in 2000
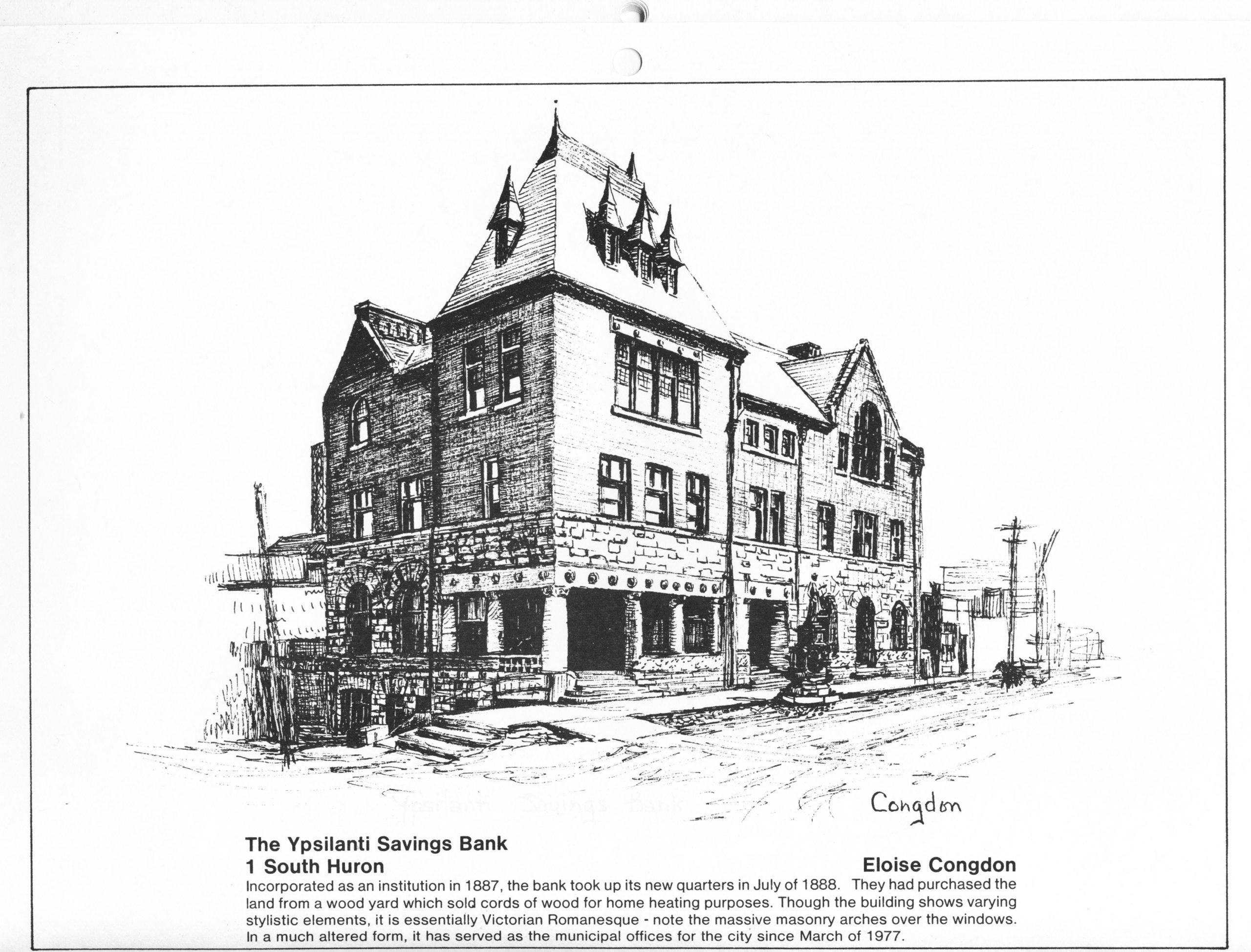
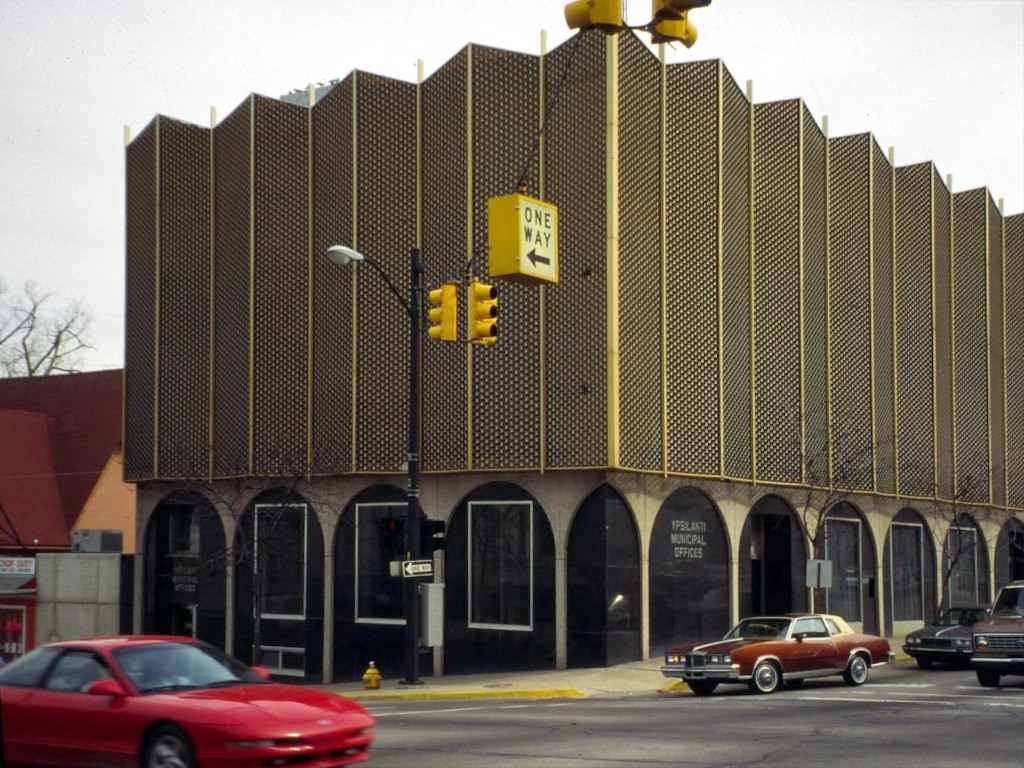
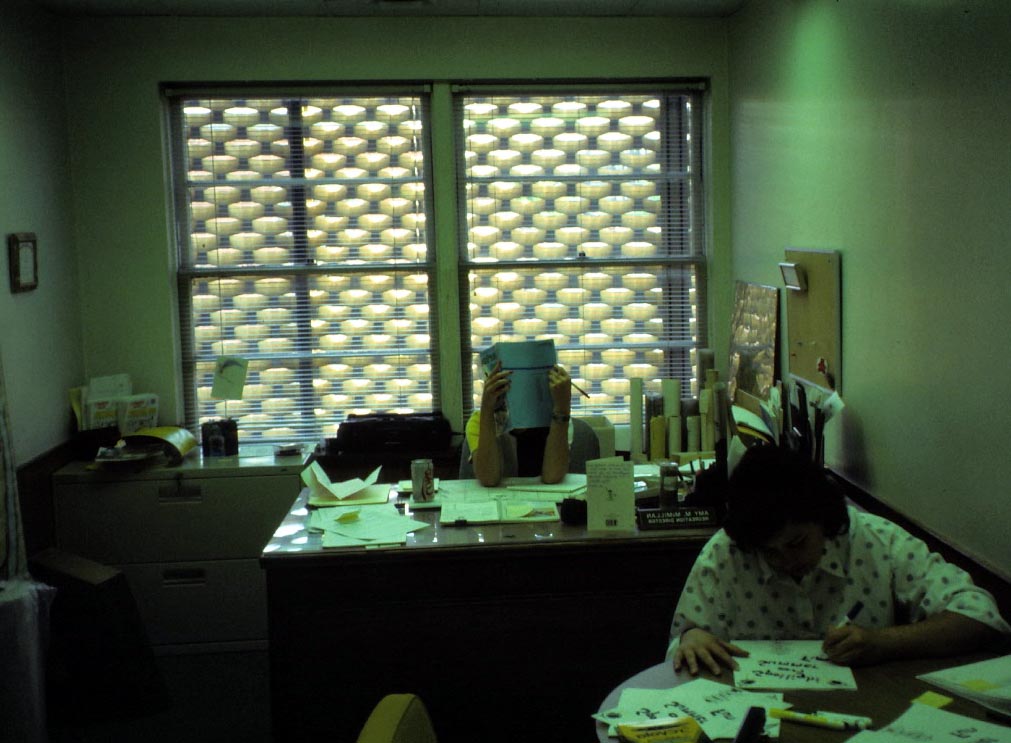
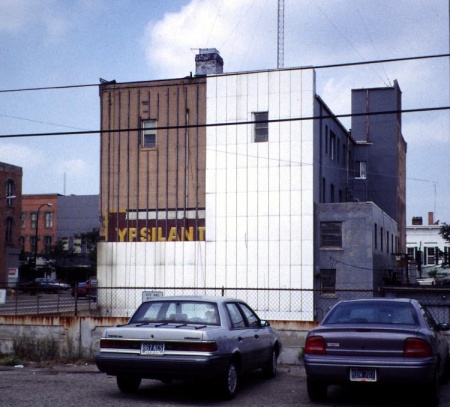
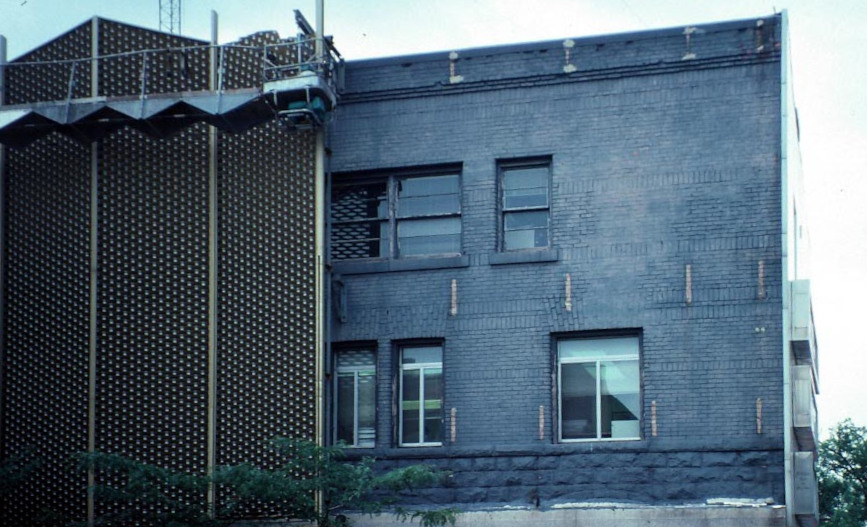
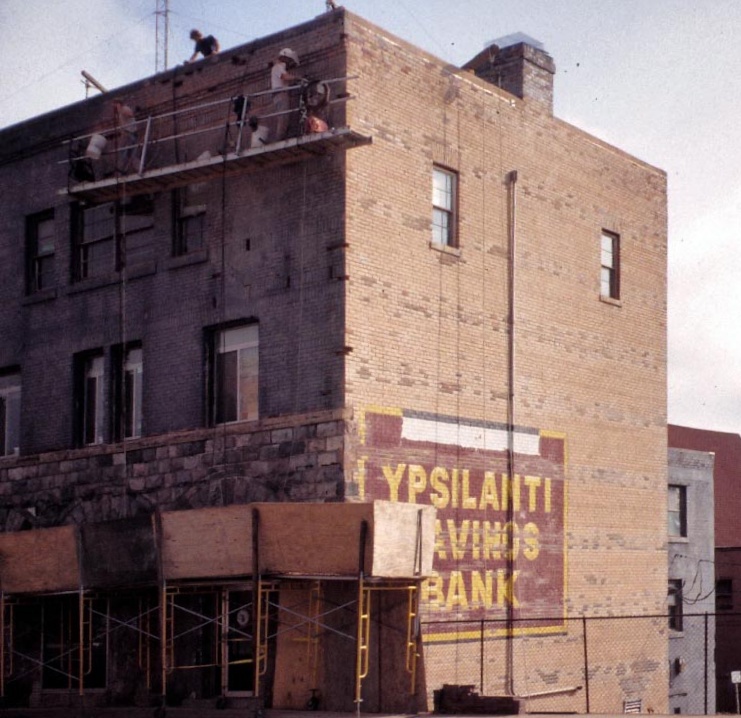

The Richardsonian Romanesque style building that houses City Hall was erected in 1887. It was designed by the Detroit-based architectural firm, Mason and Rice to house the Ypsilanti Savings Bank along with several professional offices and the Knights of Pythias lodge room. The large building was originally surmounted by an ornate slate roof, which it was lost to a fire ca.1947.
In 1966-67 the bank chose to modernize the building with marble cladding on the first story and an aluminum screen on the upper three stories. The building became City Hall in 1977. The exterior was restored in 1994. Solar panels were installed on the rear elevation in 2010.
(Excerpted from City of Ypsilanti Historic Downtown Walking Tour)
206 S. Huron
Built c. 1873
YHF Historic Structure awarded 1995
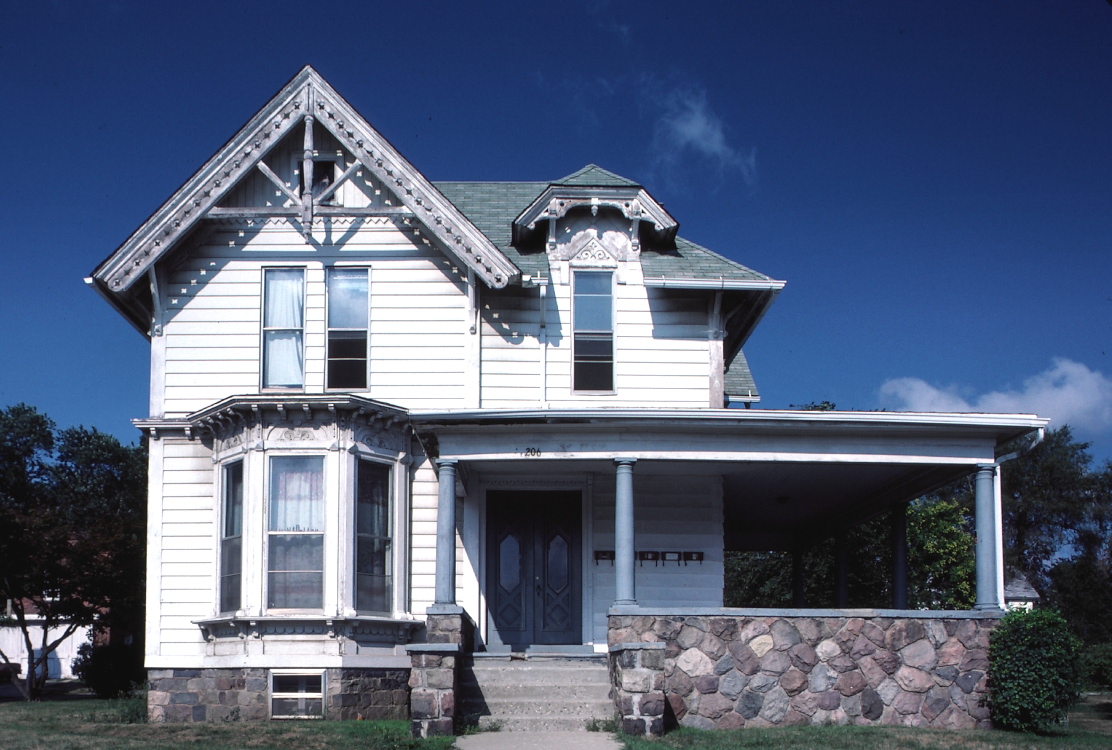
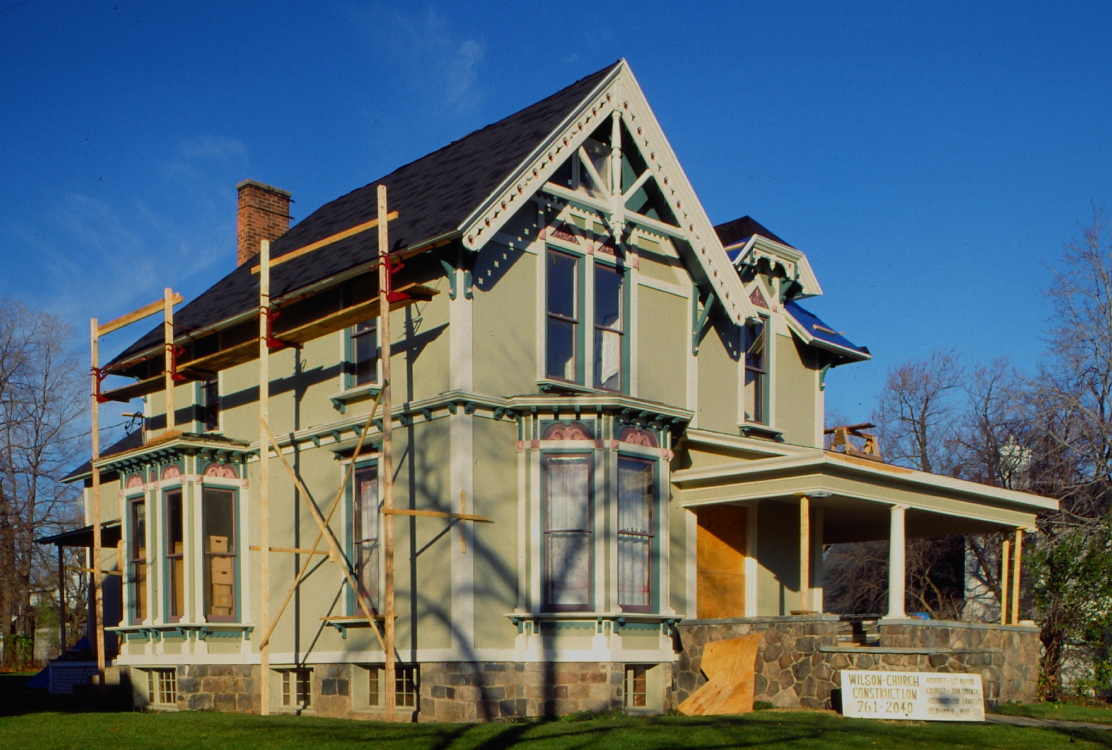


Architectural Style: Stick 1860 – 1890
Horizontal siding removed and vertical wood siding restored in 1990
Becker-Stacklewitz House
601 W. Forest, built c. 1885
YHF Historic Structure Marker awarded 1982
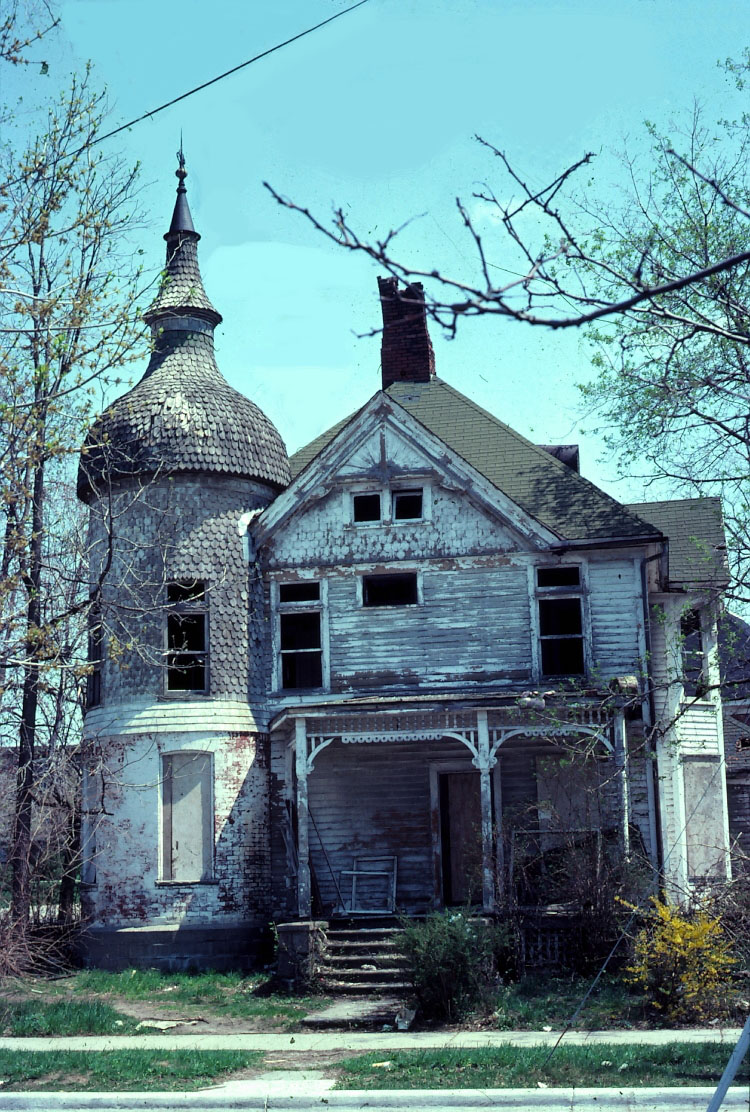
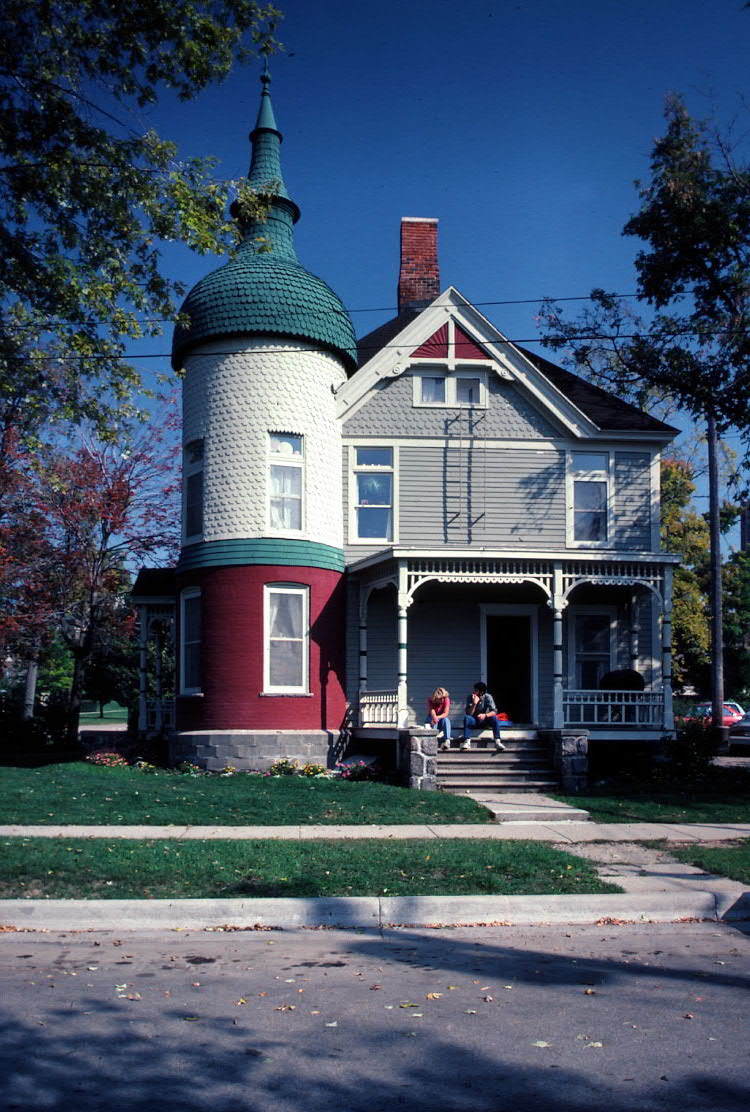
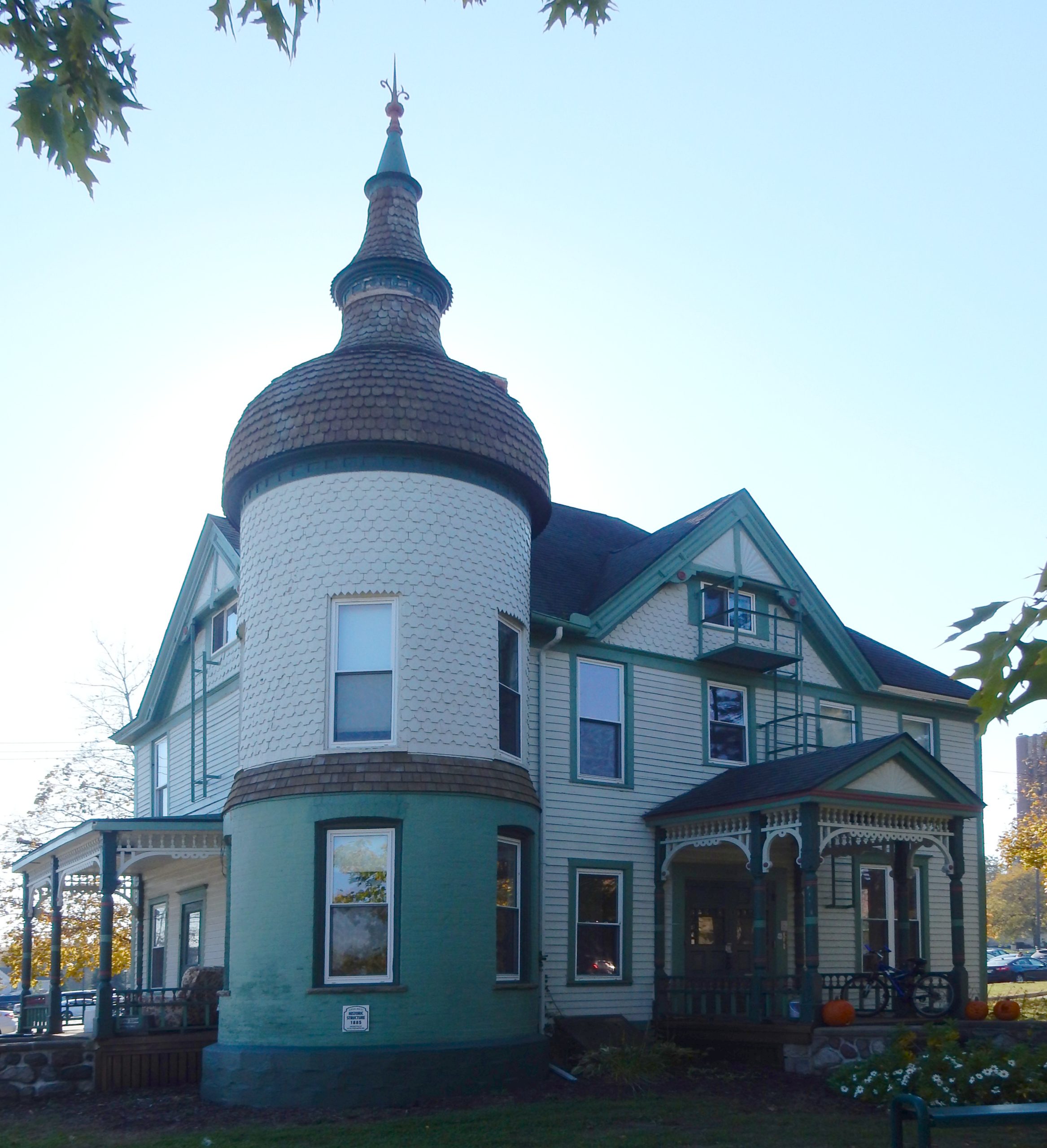
Architectural Style: Queen Anne 1880 – 1910
Cross-gabled roof, wood exterior and detailing, massive round tower
118 W. Michigan
Built c. 1852
YHF Historic Structure Marker awarded 1986



Architectural Style: Gothic Revival Commercial 1840 – 1880
Flat roof, pointed arched windows, brick exterior
National Bank of Ypsilanti
123 W. Michigan, built c. 1860
YHF Historic Structure Marker awarded 2007
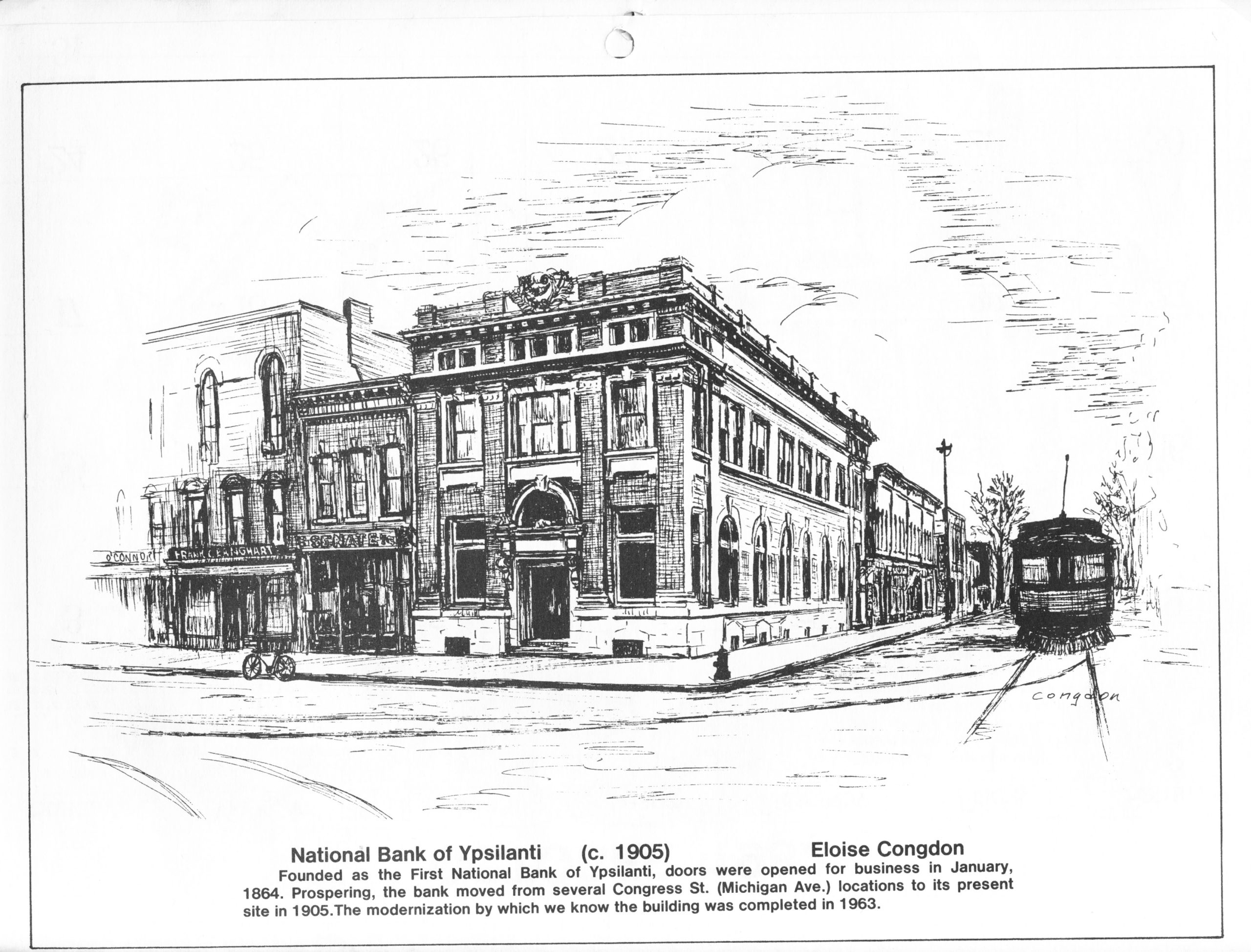
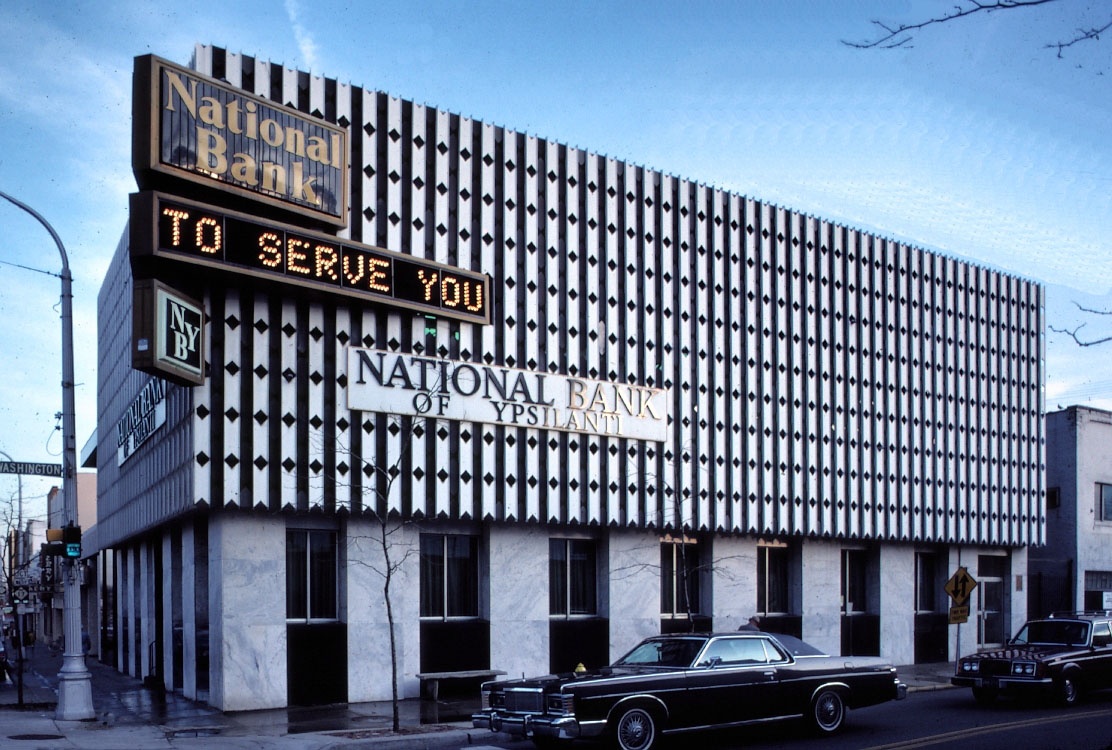
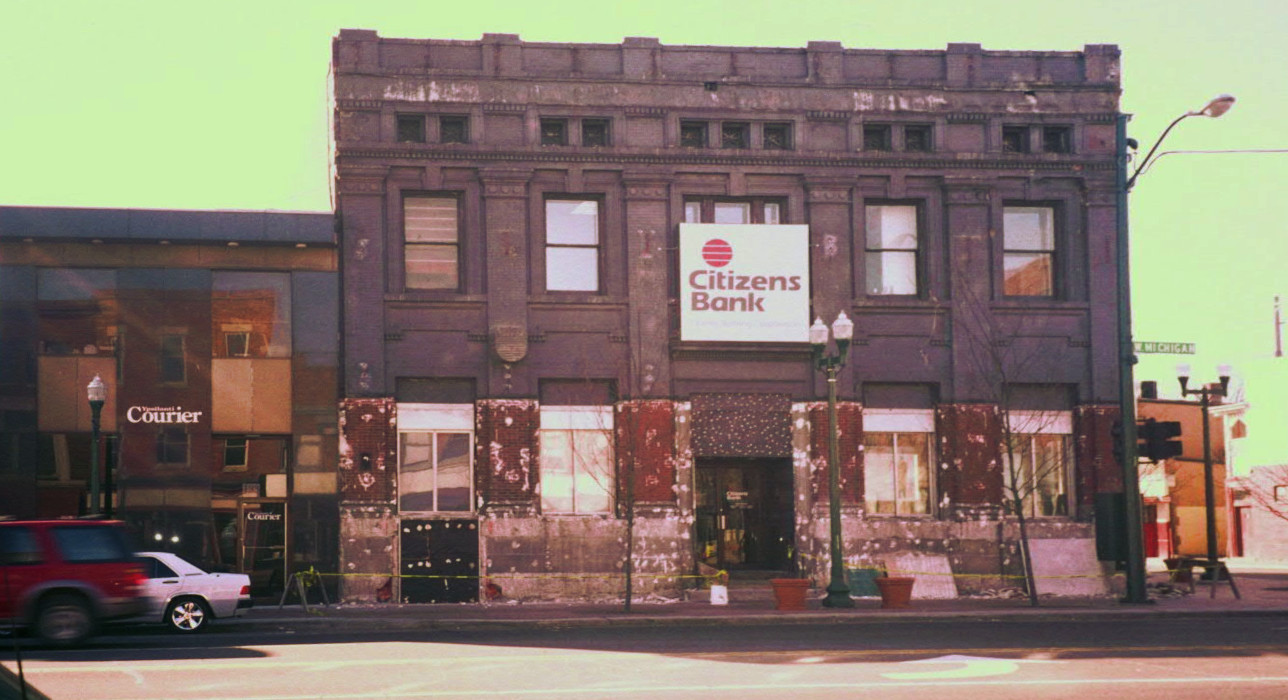
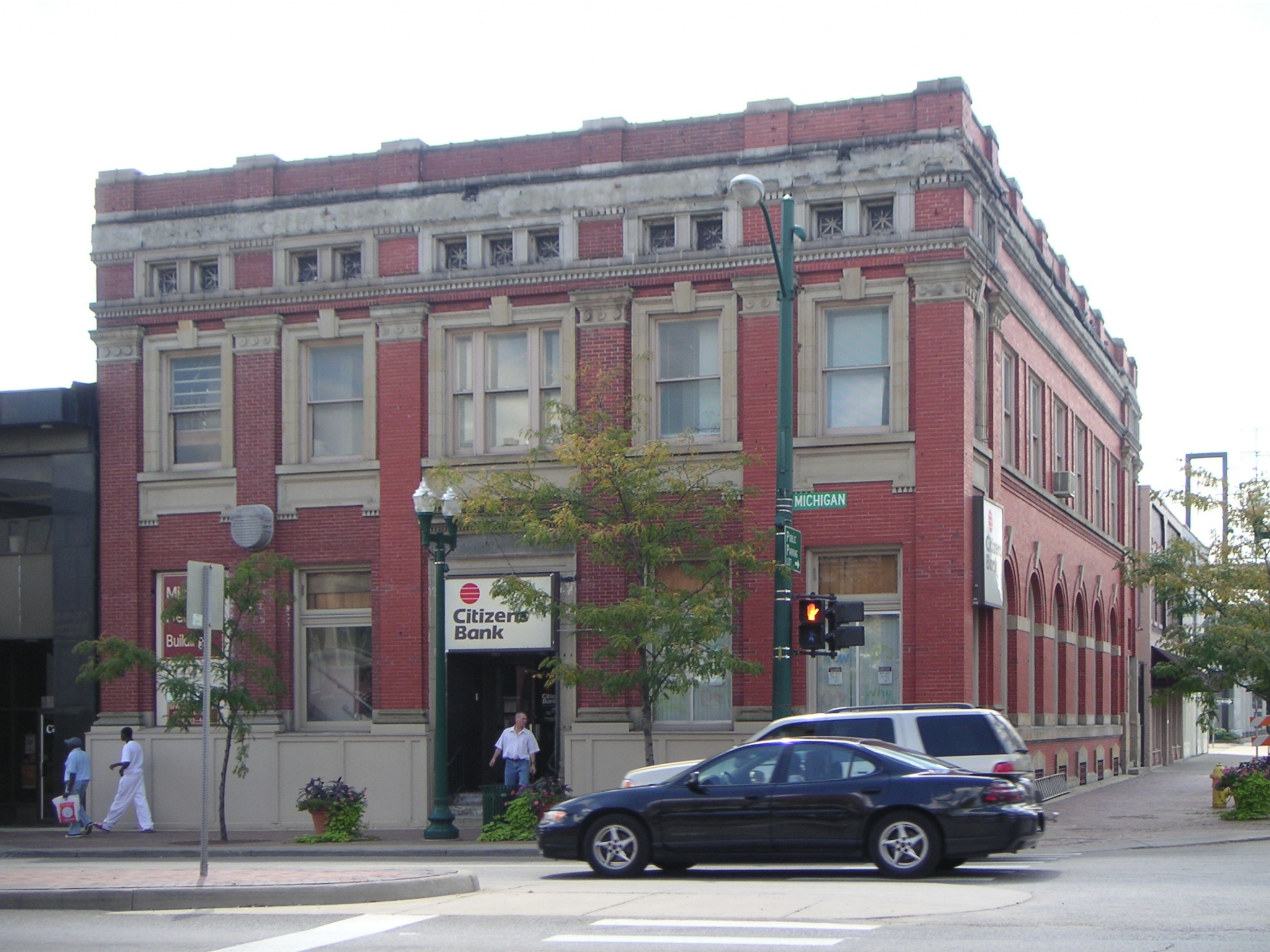

Architectural Style: Italian Renaissance Commercial 1890 – 1935
Brick and stone exterior and detailing
Cornice modillions and dentils restored
113 Buffalo
Built 1892
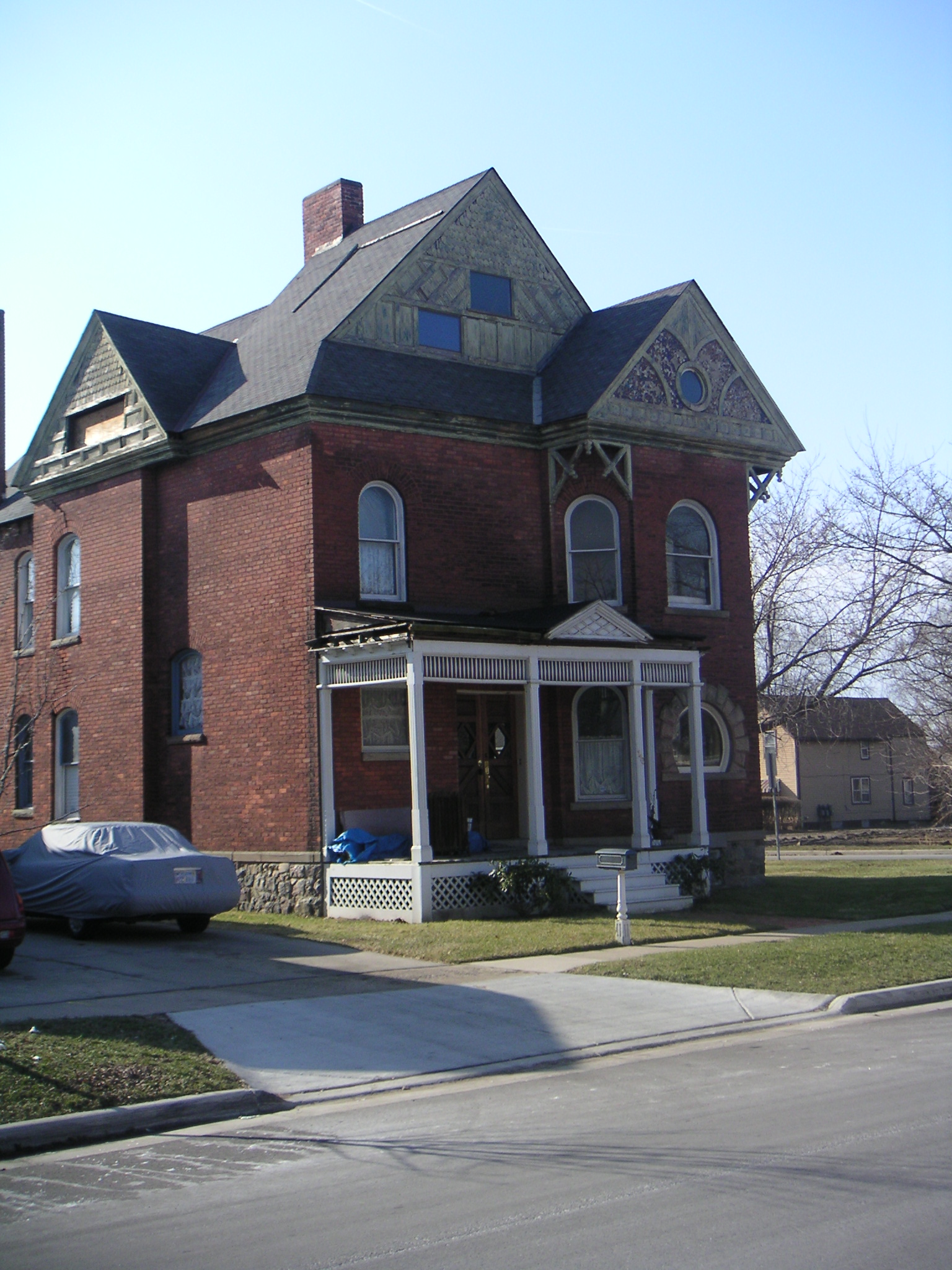
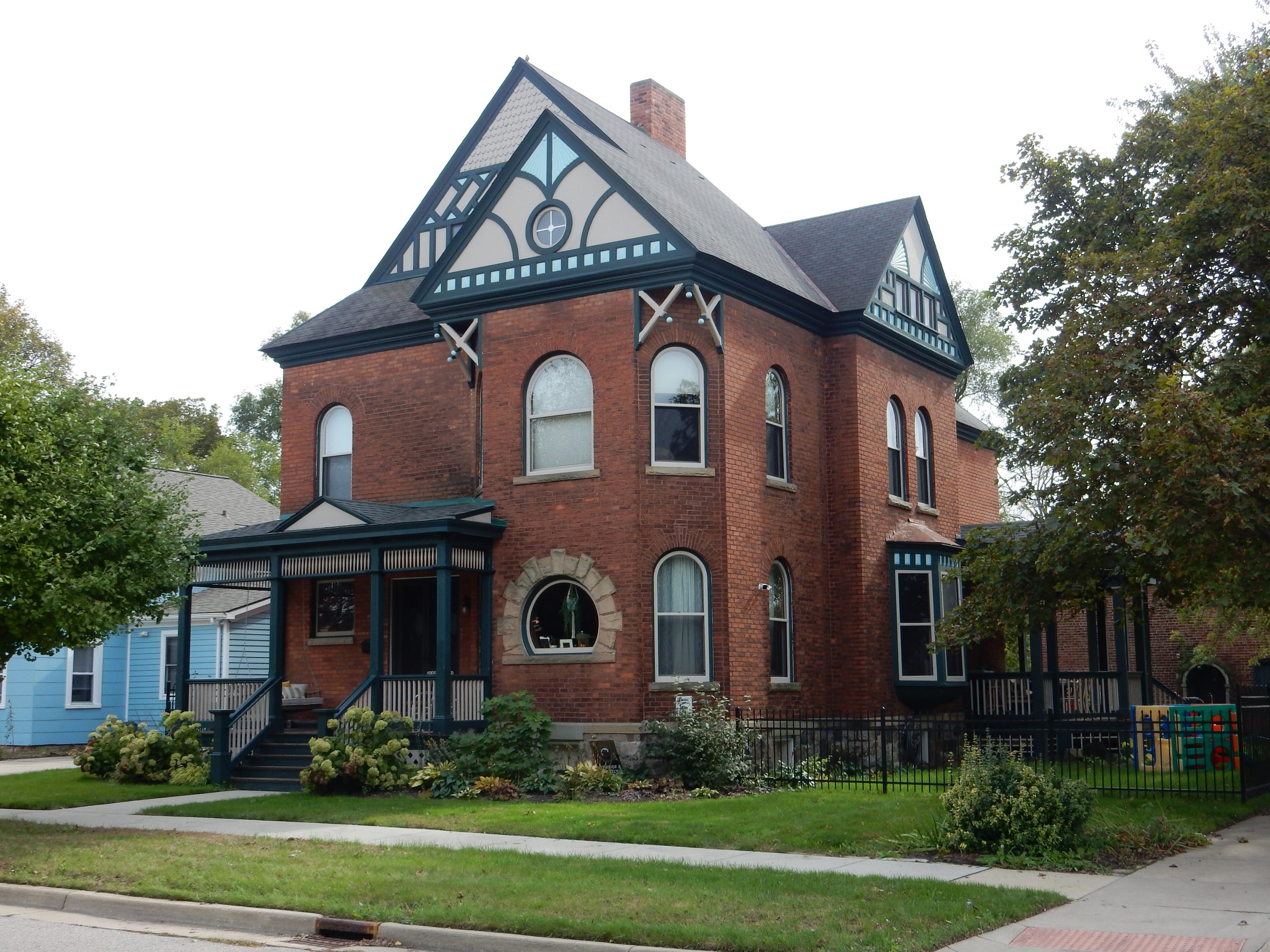
This grand brick Queen Anne with its Romanesque details was built in 1892 by Ypsilanti contractor Frank W. Glanfield. He incorporated into the large seven-bedroom house opulent touches like the mosaic design in the gables and the ornate wooden front doors. The beautifully crafted arched windows are enhanced by the distinctive beveled glass in the shape of an Arabic arch, a strong focal point from both outside and in the parlor.
In 1900, William and Mary Campbell, well-known in the community as the owners of Cobblestone Farm in Pittsfield Township and as activists in local education, retired to this house with their daughter Sarah, leaving their son Robert Clair to run the farm. Mr. Campbell died in 1914 at age eighty-five, but Sarah continued to live here until 1965.
After that, the house stood vacant until 1973, when the Buffalo Street Commune moved in for a five-year stay. The trend of indifferent owners continued with a series of people who left the house in a state of disrepair. Someone had just abandoned a renovation when it was purchased in 2009 by Stewart Beal, Ypsilanti developer and
business owner, as a gift for his now wife, Kathlynn. The Beals immediately averted certain catastrophe by securing the masonry of the southeast corner, which had been in danger of collapse.
In the last ten years, they have restored many of the beautiful original features, like the elaborate woodwork of the entrance and grand staircase, and the parlor and dining room. They have also transformed three additional rooms, including the old butler’s
pantry (now a stunning kitchen) and they have made three of the bedrooms into a master bedroom suite that lacks nothing. Their newest project (2019) has been to rebuild the massive porches, which had disappeared. They now recall the glory of entertaining on a summer’s day at the turn of the last century.
(Excerpted from 2019 YHF Home Tour booklet)
Sidetrack Bar and Grill
Built 1850
YHF Historic Structure Marker awarded 2019
